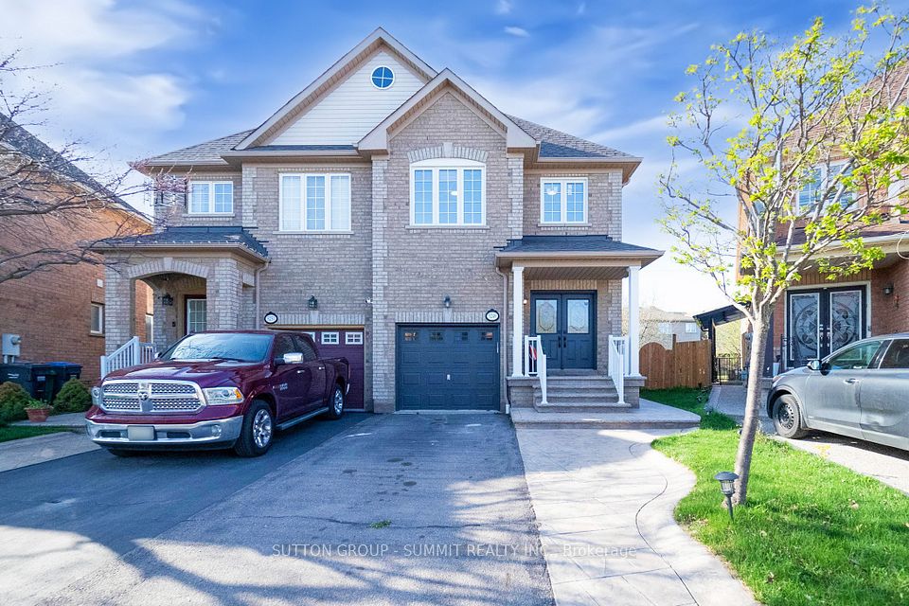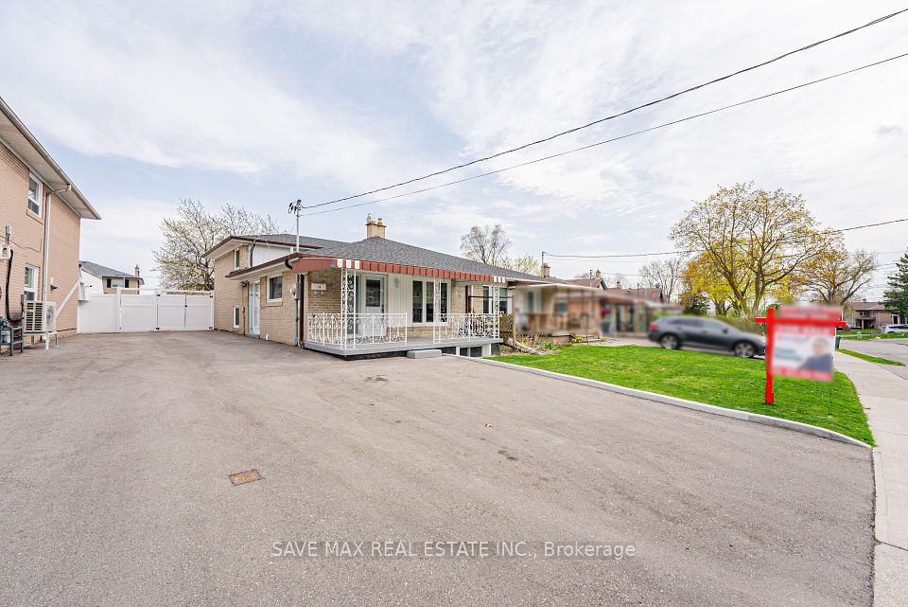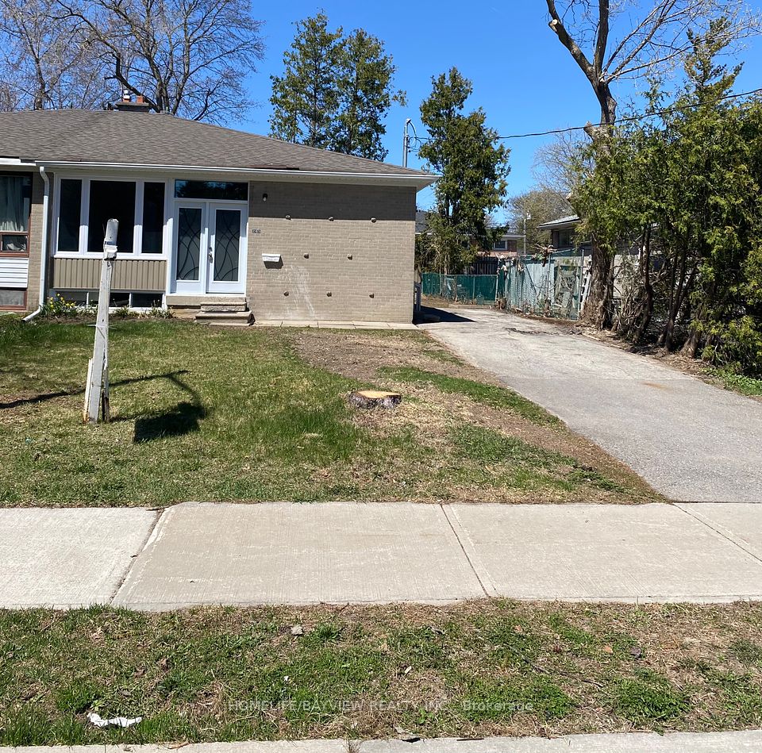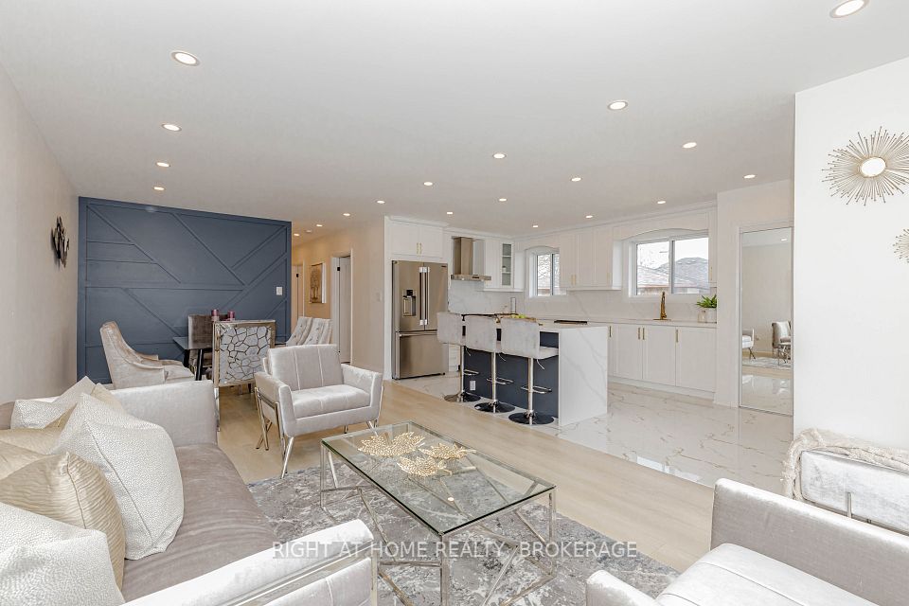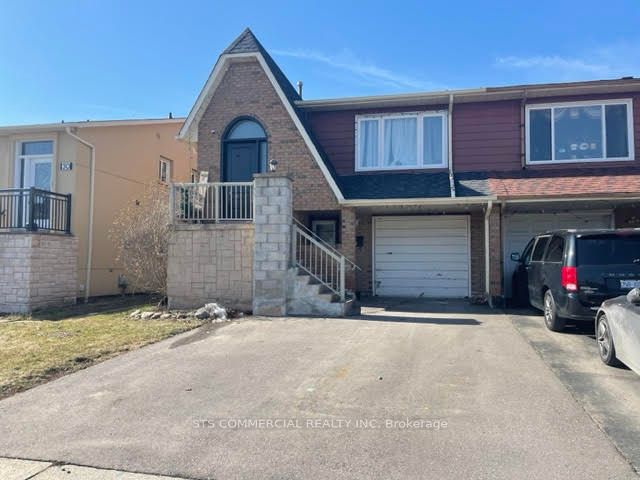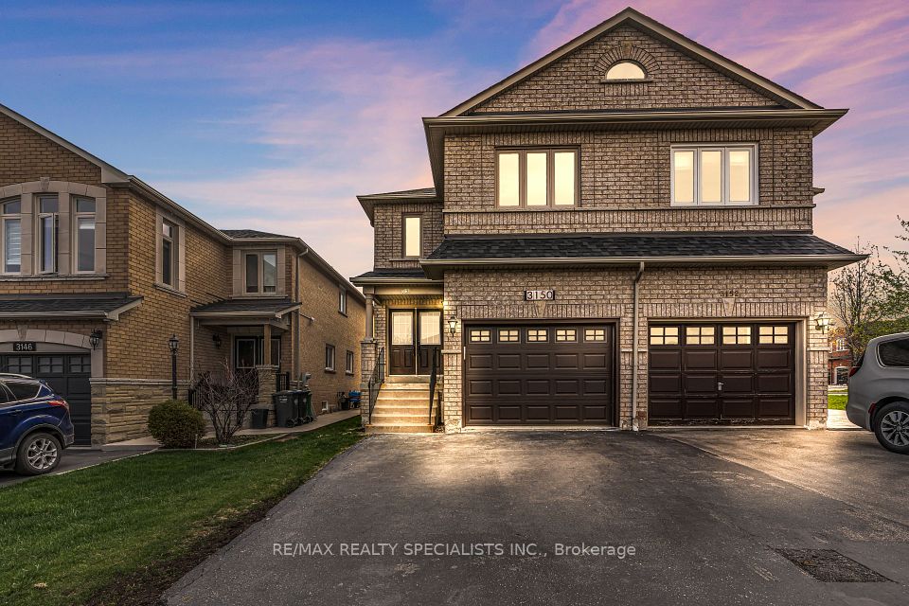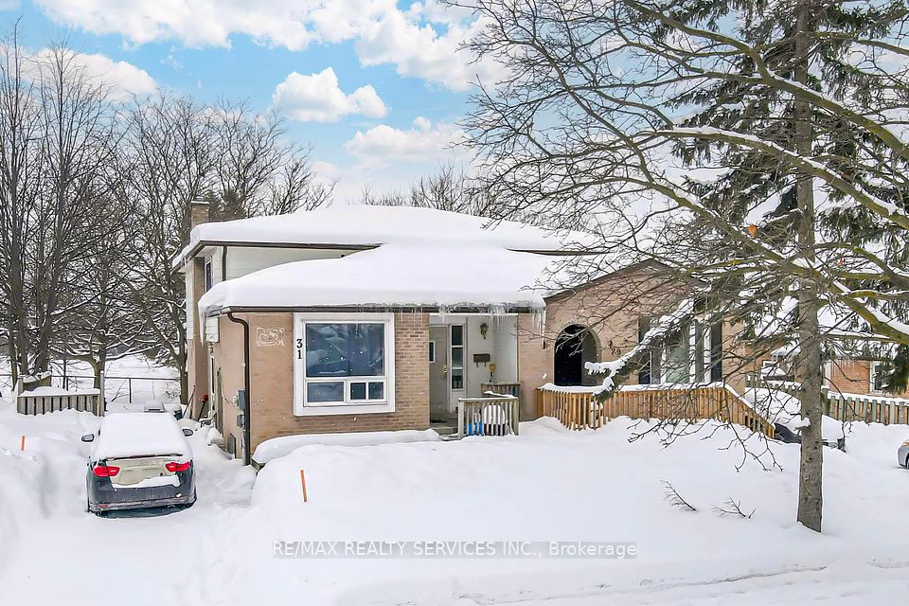$975,000
80 Fallingdale Crescent, Toronto W05, ON M3J 1C5
Price Comparison
Property Description
Property type
Semi-Detached
Lot size
< .50 acres
Style
2-Storey
Approx. Area
N/A
Room Information
| Room Type | Dimension (length x width) | Features | Level |
|---|---|---|---|
| Primary Bedroom | 3.61 x 2.67 m | Mirrored Closet, Double Closet | Second |
| Bedroom 2 | 4.34 x 2.74 m | Closet | Second |
| Other | 4.55 x 3.73 m | N/A | Ground |
| Family Room | 4.52 x 3.73 m | N/A | Ground |
About 80 Fallingdale Crescent
A Large And Bright Full Brick Back Split Semi-Detached Home. Spacious Main Floor With A Glass Enclosed Porch, Leading Into Main EntranceWith New Full Mirror Closet Doors On The Right, Kitchen And Dining Ahead, Living Room With A Full Wall Bay Window On The Left. On UpperLevel Two Bedrooms, One With Double Closet With New Full Mirror Doors, A 4 Pc Bathroom And An Extra Closet. Side Entrance To The LowerLevel, Leads To 2 More Bedrooms, One With Double Closet With New Full Mirror Doors And 3 Pc Bathroom Then Onto The Basement, WhereThere Are Two Additional Bedrooms, A Laundry / 100Amp New Mcb Room, A Furnace Room Leads Into A Large Crawl Space, Perfect For ExtraStorage. The Private Driveway Allows Space For 4 Cars Parking. The Lower Level Could Easily Be Converted Into An In Law Suite. A Great RentalPotential Close Proximity To Schools And York University And Ttc, Subway Market. All Measurements Are Approximate.
Home Overview
Last updated
Apr 7
Virtual tour
None
Basement information
Partial Basement, Crawl Space
Building size
--
Status
In-Active
Property sub type
Semi-Detached
Maintenance fee
$N/A
Year built
--
Additional Details
MORTGAGE INFO
ESTIMATED PAYMENT
Location
Some information about this property - Fallingdale Crescent

Book a Showing
Find your dream home ✨
I agree to receive marketing and customer service calls and text messages from homepapa. Consent is not a condition of purchase. Msg/data rates may apply. Msg frequency varies. Reply STOP to unsubscribe. Privacy Policy & Terms of Service.







