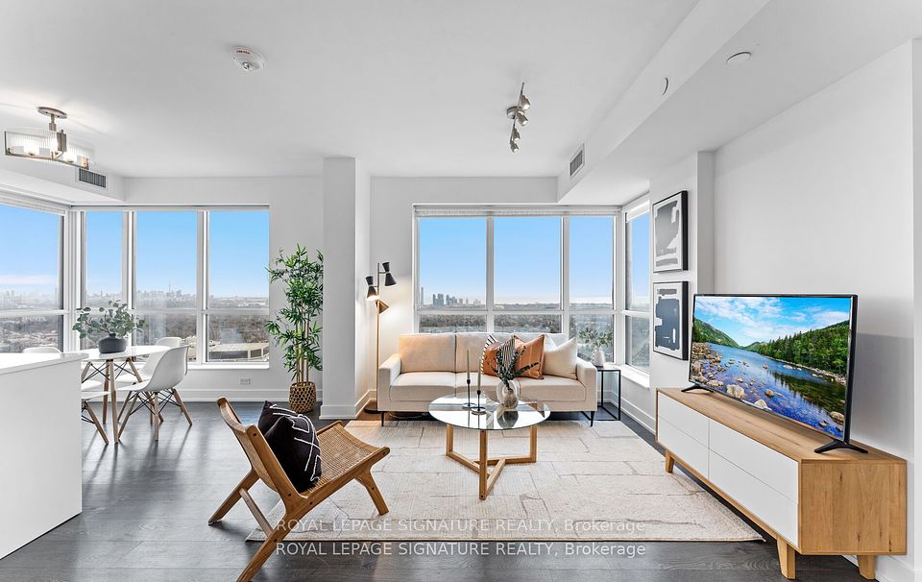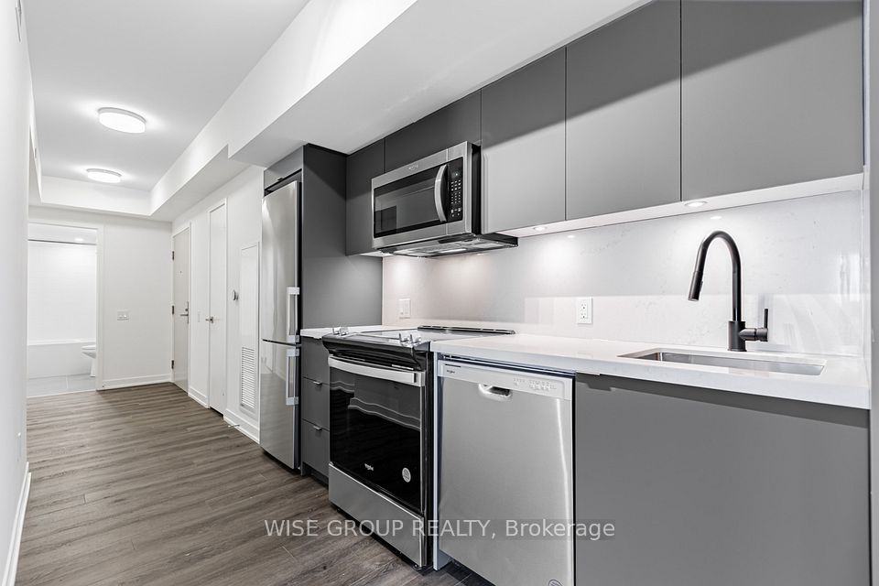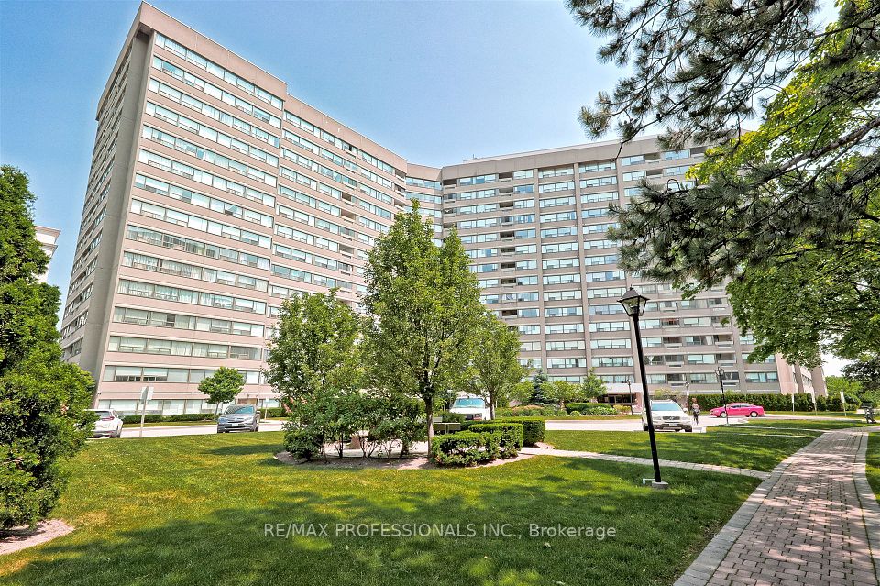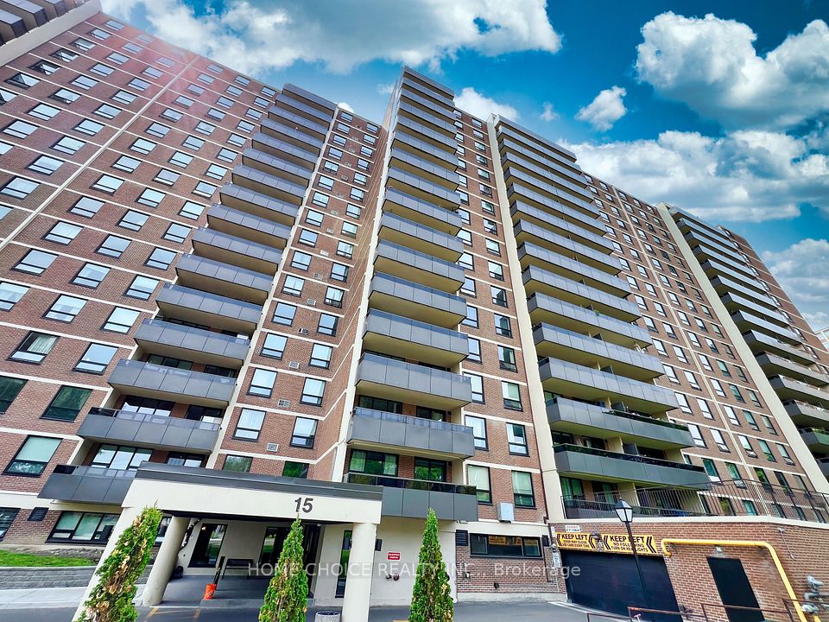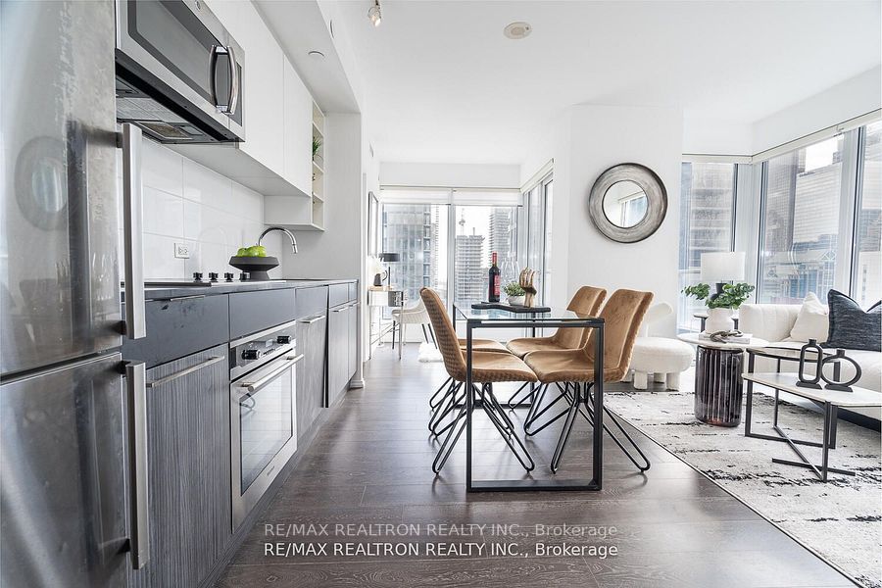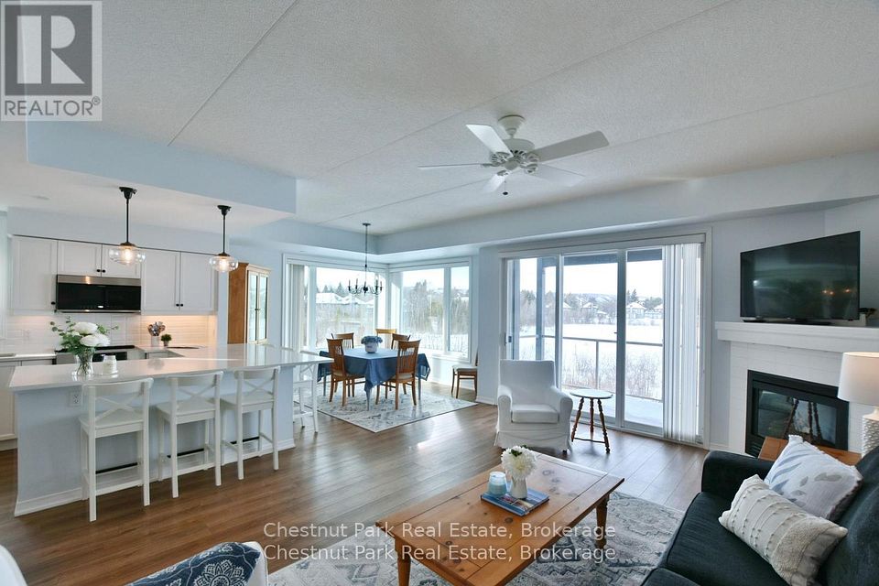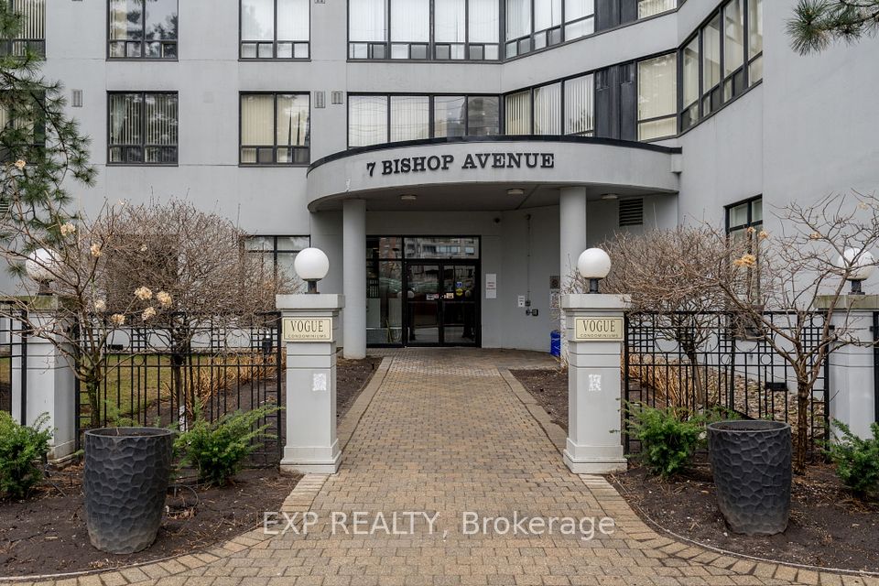
$629,900
80 Esther Lorrie Drive, Toronto W10, ON M9W 0C6
Price Comparison
Property Description
Property type
Condo Apartment
Lot size
N/A
Style
Apartment
Approx. Area
N/A
Room Information
| Room Type | Dimension (length x width) | Features | Level |
|---|---|---|---|
| Living Room | 3.67 x 3.06 m | Laminate, W/O To Balcony | Main |
| Kitchen | 3.96 x 2.46 m | B/I Dishwasher, Modern Kitchen, Granite Counters | Main |
| Den | 2.16 x 2.13 m | Laminate | Main |
| Primary Bedroom | 3.25 x 3.12 m | 4 Pc Ensuite, Closet | Main |
About 80 Esther Lorrie Drive
Bright Corner Unit with Large Balcony Pristine and Move-In Ready! This spacious 2 bedrooms plus den, 2-bathrooms apartment effortlessly combines luxury and comfort. The open-concept living space is bathed in natural light from expansive floor-to-ceiling windows. The elegant living room seamlessly flows onto a private balcony, offering unobstructed, stunning sunset views of the city. The modern kitchen boasts a stylish backsplash, perfect for those who love to cook. The versatile den can serve as a home office or additional living area, while the unit also features convenient ensuite laundry and two chic four-piece bathrooms. Cloud 9 offers residents exceptional resort-like amenities, including a rooftop BBQ patio, 24-hour concierge and security services, a heated swimming pool, a large party room, and a fully equipped gym. Ideally located just minutes from Hwy 401 & 427, public transit, Pearson Airport, Etobicoke General Hospital, shopping, top-rated schools, and the beautiful Humber River Ravine Trails right outside your door. Your dream home is ready for you!
Home Overview
Last updated
Mar 28
Virtual tour
None
Basement information
None
Building size
--
Status
In-Active
Property sub type
Condo Apartment
Maintenance fee
$893.91
Year built
--
Additional Details
MORTGAGE INFO
ESTIMATED PAYMENT
Location
Some information about this property - Esther Lorrie Drive

Book a Showing
Find your dream home ✨
I agree to receive marketing and customer service calls and text messages from homepapa. Consent is not a condition of purchase. Msg/data rates may apply. Msg frequency varies. Reply STOP to unsubscribe. Privacy Policy & Terms of Service.






