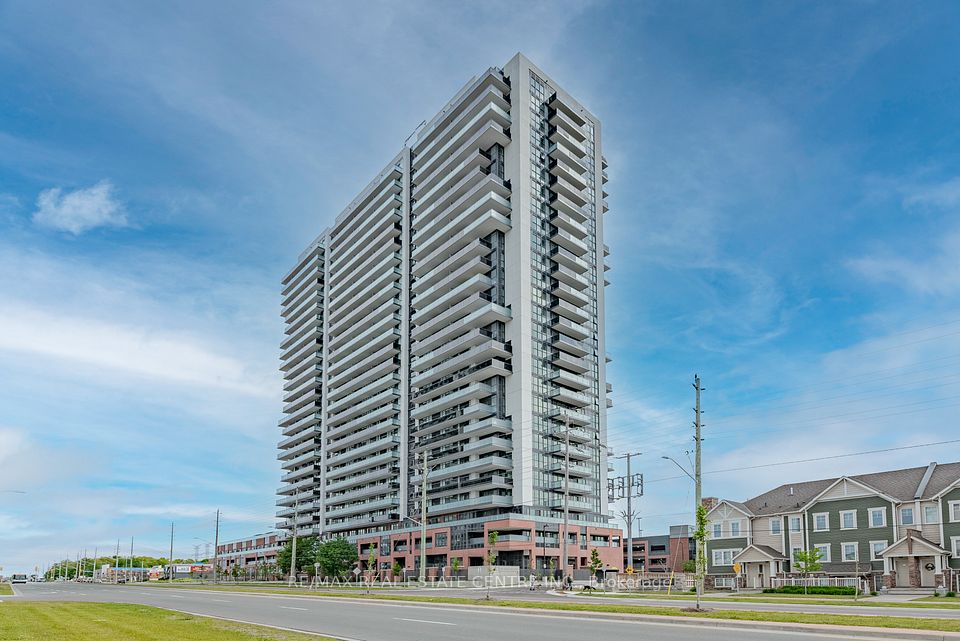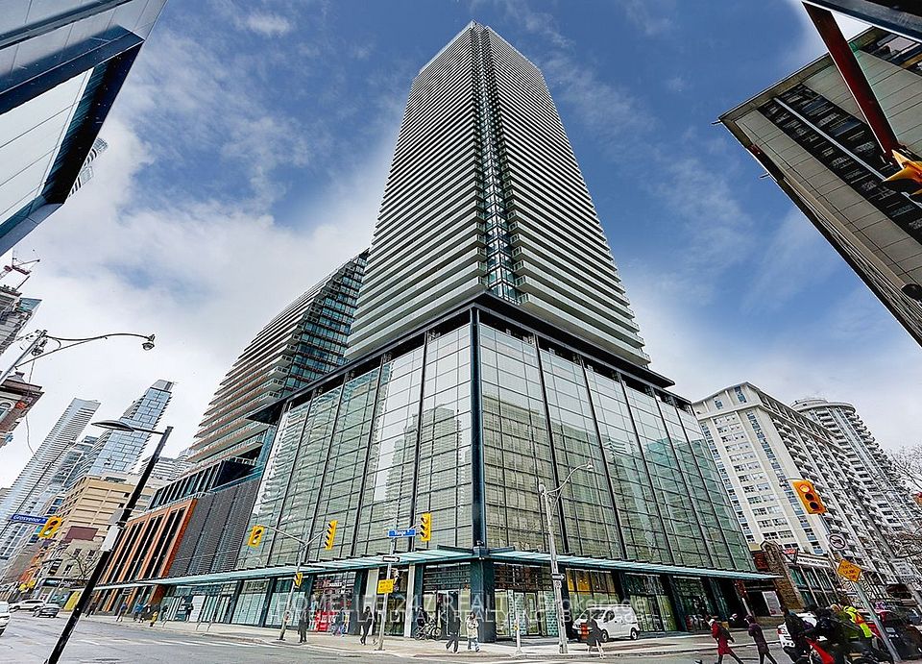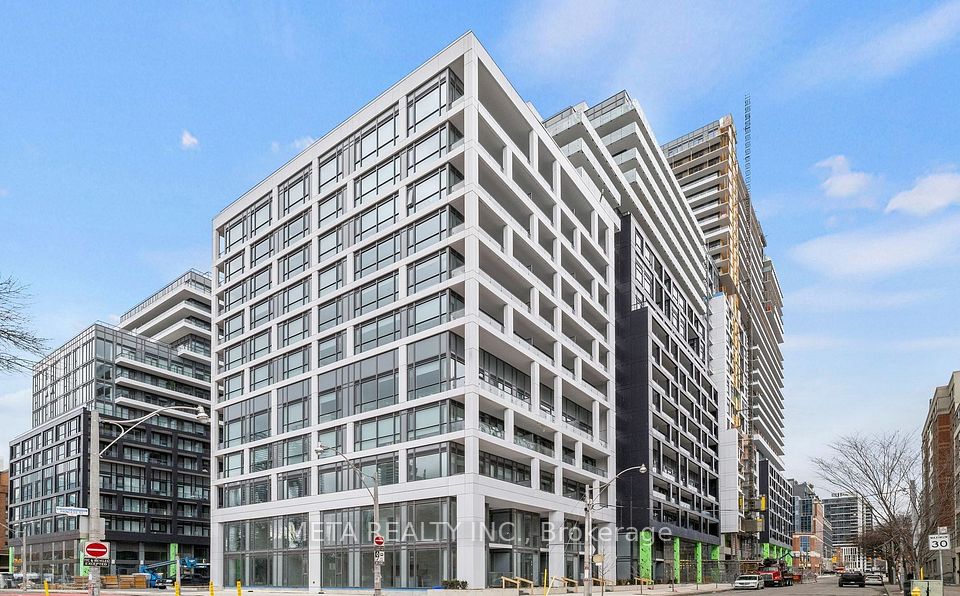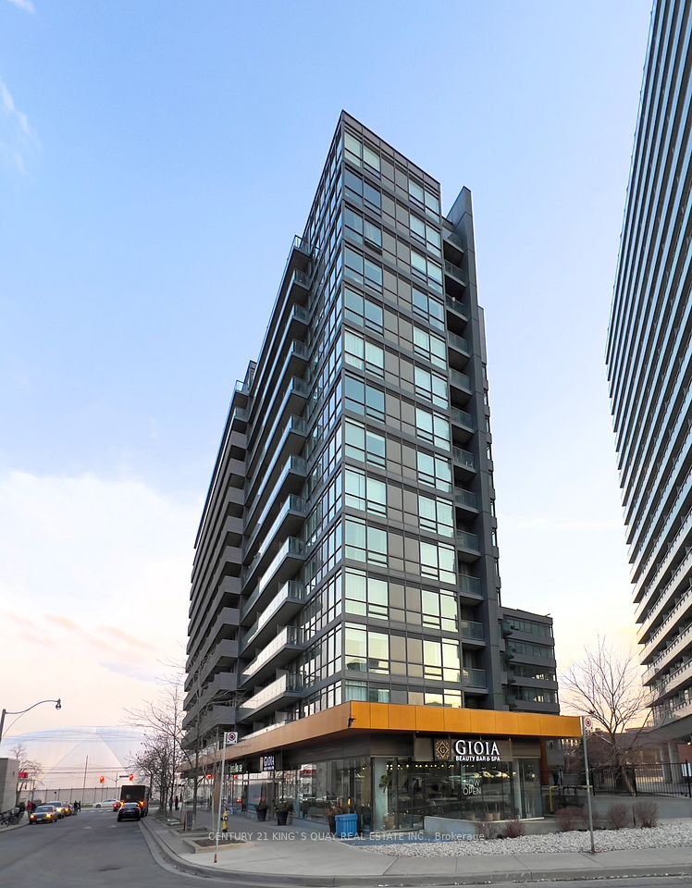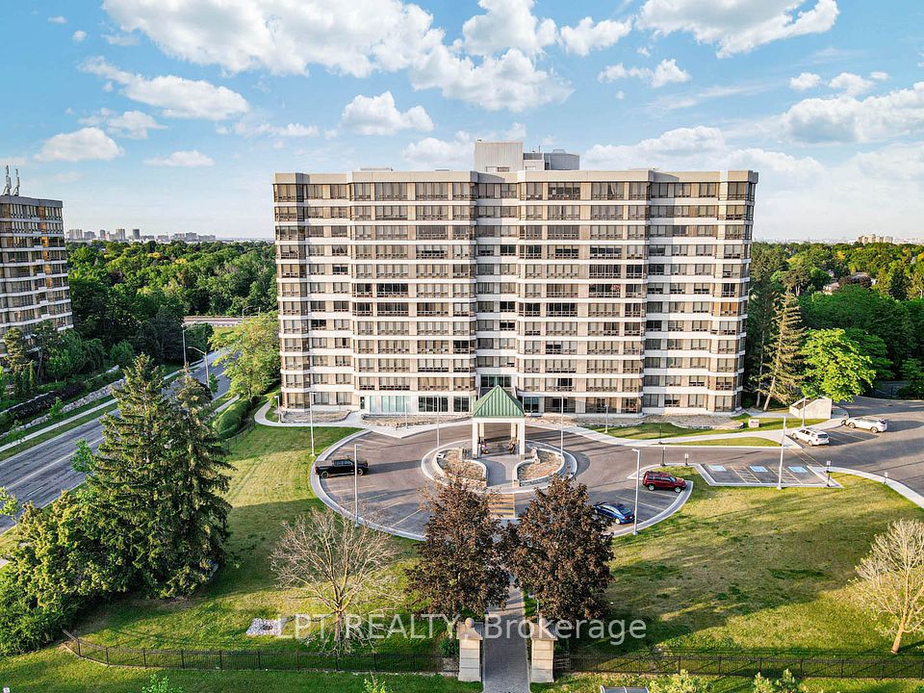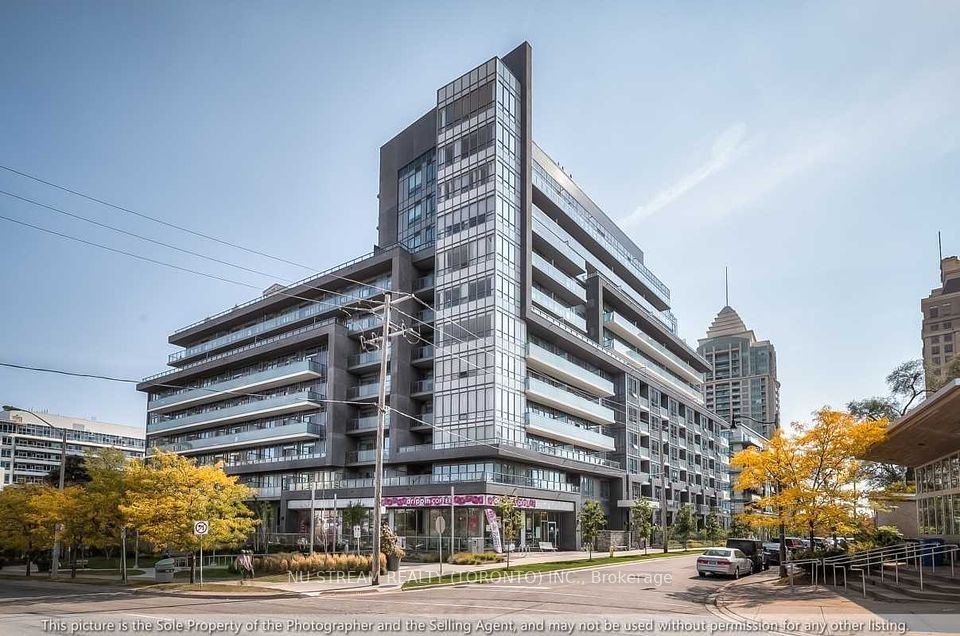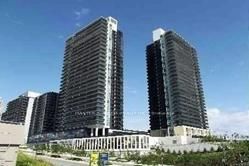
$499,000
80 Esther Lorrie Drive, Toronto W10, ON M9W 0C6
Price Comparison
Property Description
Property type
Condo Apartment
Lot size
N/A
Style
Apartment
Approx. Area
N/A
Room Information
| Room Type | Dimension (length x width) | Features | Level |
|---|---|---|---|
| Den | 2.44 x 1.83 m | Separate Room, Laminate | Main |
| Kitchen | 2.44 x 2.44 m | Backsplash, Centre Island, Granite Counters | Main |
| Living Room | 3.48 x 3.39 m | Laminate, Open Concept, Combined w/Dining | Main |
| Dining Room | 3.48 x 3.39 m | Laminate, W/O To Balcony, Combined w/Living | Main |
About 80 Esther Lorrie Drive
Pride of Ownership, luxury living and breathtaking views, this 1 Bedroom plus Den is finished in premium laminate flooring and updated lighting fixtures offering stylish open-concept living located at Cloud 9. Step into the sun filled unit featuring a modern kitchen layout with designer backsplash, granite counters, double sink, and island siding onto the living and dining. Enjoy gorgeous sunsets on the private balcony overlooking green space,, a true extension of living. Retreat in the large primary bedroom that offers double door closet, large windows that let in plenty of natural light, and second walk out to balcony. The spa like bath is tastefully finished with updated vanity, and gorgeous tiled tub/shower combination. The well lit oversized den offers plenty of room for many uses such as an office, hobby room, storage, or library. This unit has it all, truly an Entertainers delight. Award winning Amenities include Party Room, Stunning Rooftop Terrace , Gym, Indoor Pool, and more. **EXTRAS** Parking and Locker Included. Pride of ownership. Conveniently located. 24 hour Concierge. Close to shopping, schools, restaurants, transit, airport, and highway.
Home Overview
Last updated
Mar 2
Virtual tour
None
Basement information
None
Building size
--
Status
In-Active
Property sub type
Condo Apartment
Maintenance fee
$556.72
Year built
--
Additional Details
MORTGAGE INFO
ESTIMATED PAYMENT
Location
Some information about this property - Esther Lorrie Drive

Book a Showing
Find your dream home ✨
I agree to receive marketing and customer service calls and text messages from homepapa. Consent is not a condition of purchase. Msg/data rates may apply. Msg frequency varies. Reply STOP to unsubscribe. Privacy Policy & Terms of Service.






