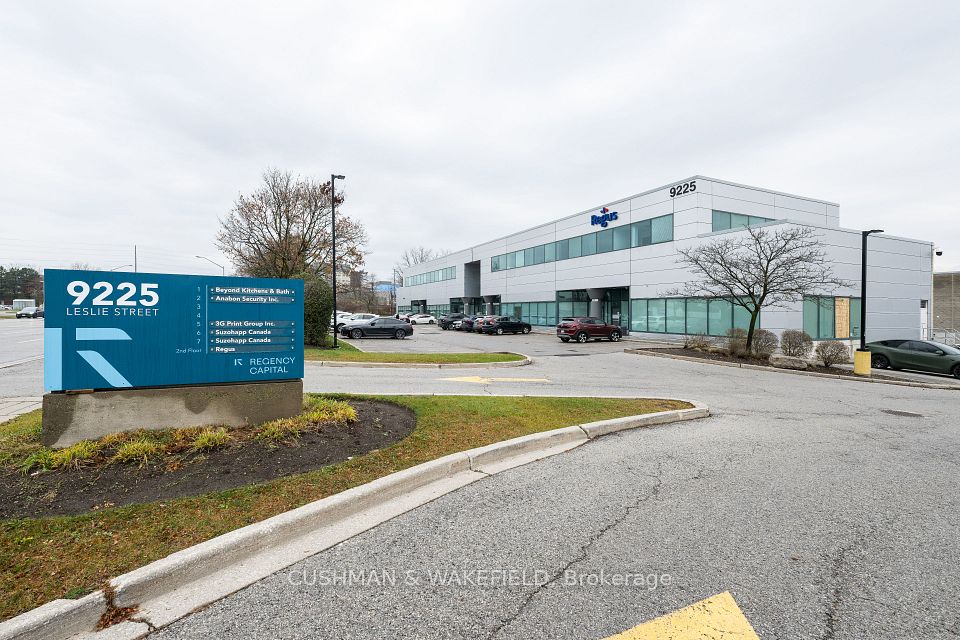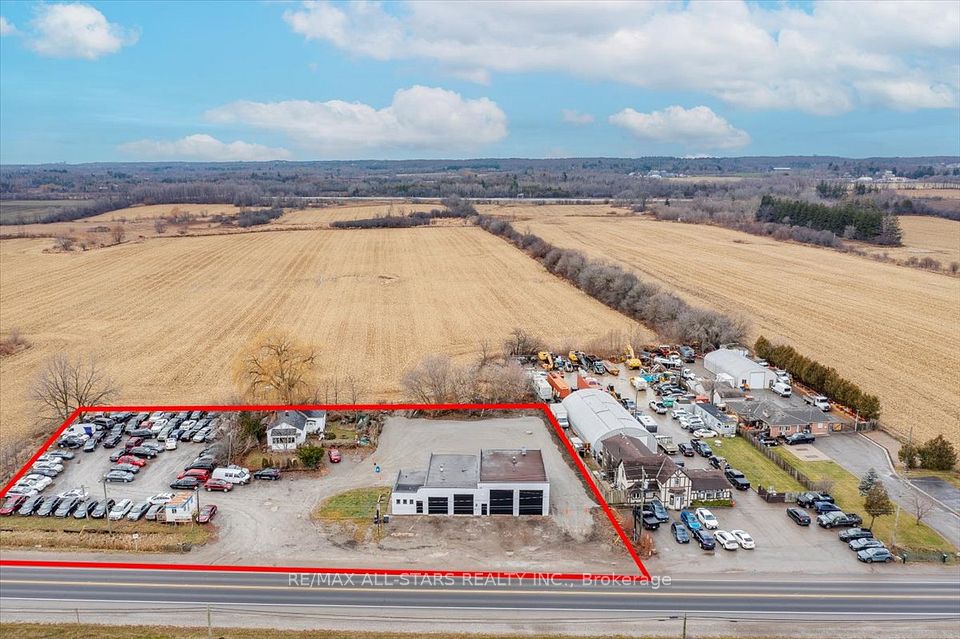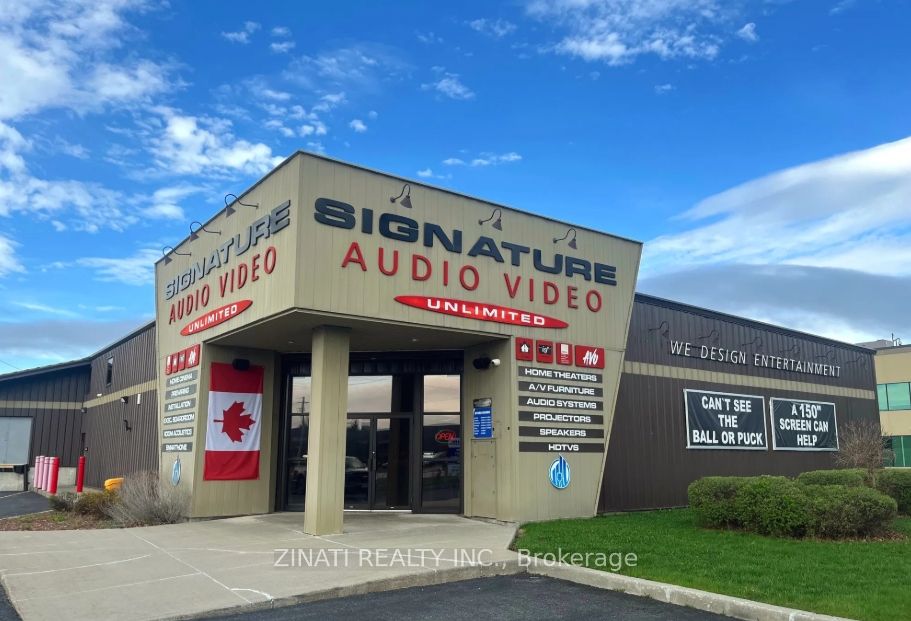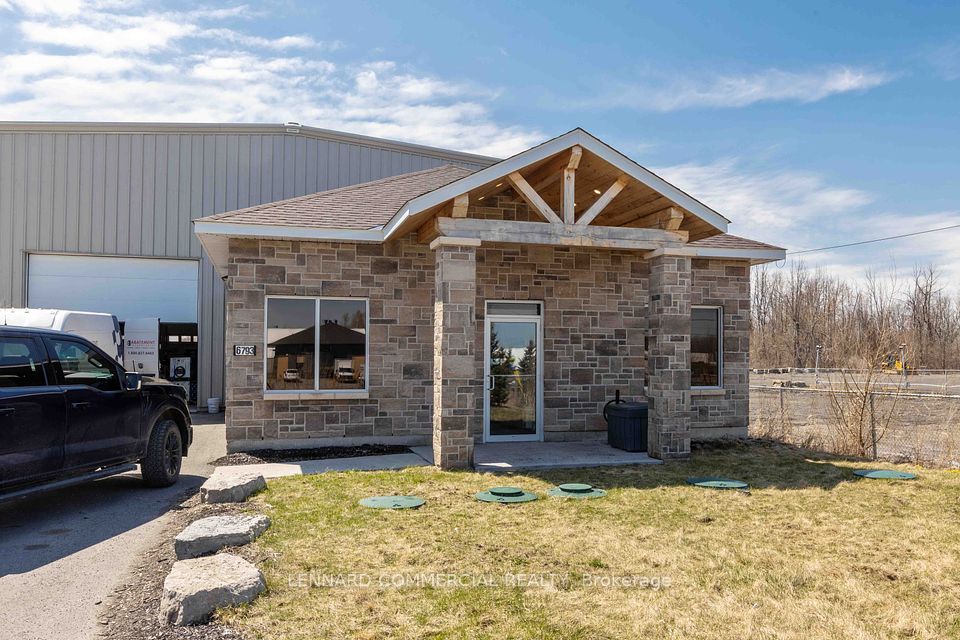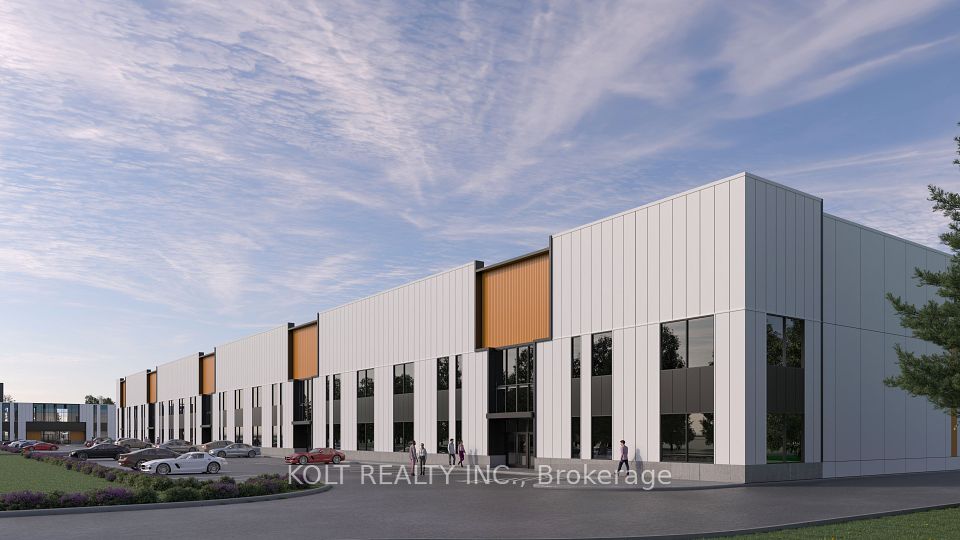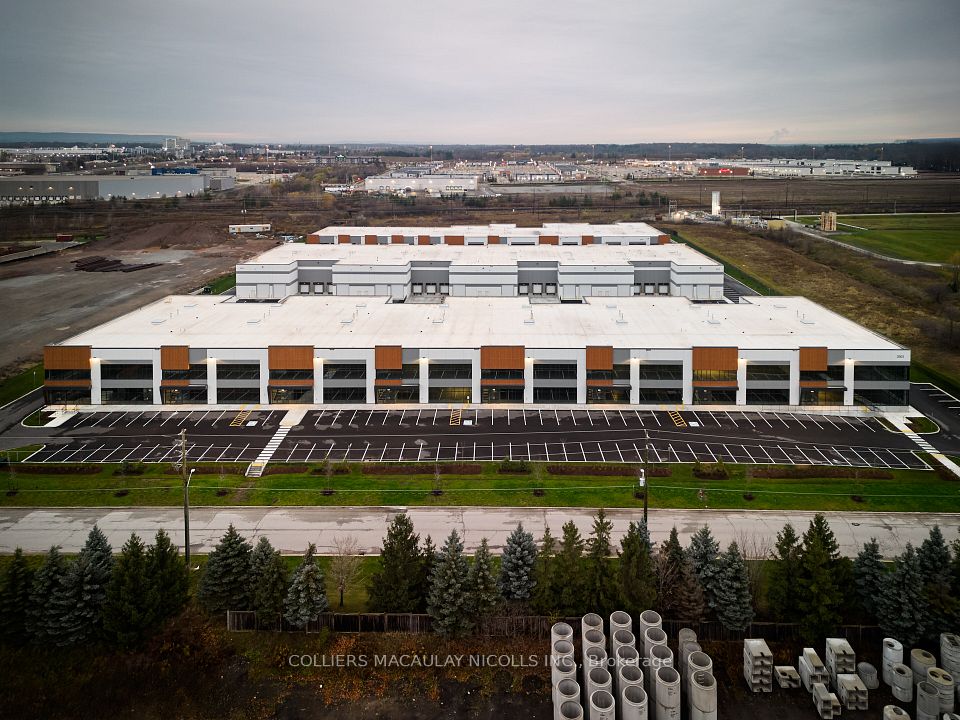
$3,888,000
80 Esna Park Drive, Markham, ON L3R 2R6
Price Comparison
Property Description
Property type
Industrial
Lot size
N/A
Style
Approx. Area
N/A
About 80 Esna Park Drive
Total area includes approximately ~5885 SF on Ground Floor and ~2138 SF second level office space. There is an additional ~1100 SF of storage mezzanine not included in the total square footage. Parking Lot, Roof, Awnings all repaired or replaced within the last 5 years. Low monthly maintenance fee. Open Parking. Approx ~1200 SF Portion of second floor office is rented month-to-month with its own separate entrance. Measurements are approximate. Buyer/agent to confirm measurements and permitted uses. **EXTRAS** *UNIT 15, LEVEL 1, YORK REGION CONDOMINIUM PLAN NO. 937 AND ITS APPURTENANT INTEREST. THEDESCRIPTION OF THE CONDOMINIUM PROPERTY IS : PT LT 4 CON 4 (MKM), PT 2, 66R2393 EXCEPT PT 1665R31579; MARKHAM, AS MORE PARTICULARLY SET OUT IN SCHEDU
Home Overview
Last updated
Feb 13
Virtual tour
None
Basement information
Building size
8023
Status
In-Active
Property sub type
Industrial
Maintenance fee
$N/A
Year built
--
Additional Details
MORTGAGE INFO
ESTIMATED PAYMENT
Location
Some information about this property - Esna Park Drive

Book a Showing
Find your dream home ✨
I agree to receive marketing and customer service calls and text messages from homepapa. Consent is not a condition of purchase. Msg/data rates may apply. Msg frequency varies. Reply STOP to unsubscribe. Privacy Policy & Terms of Service.





