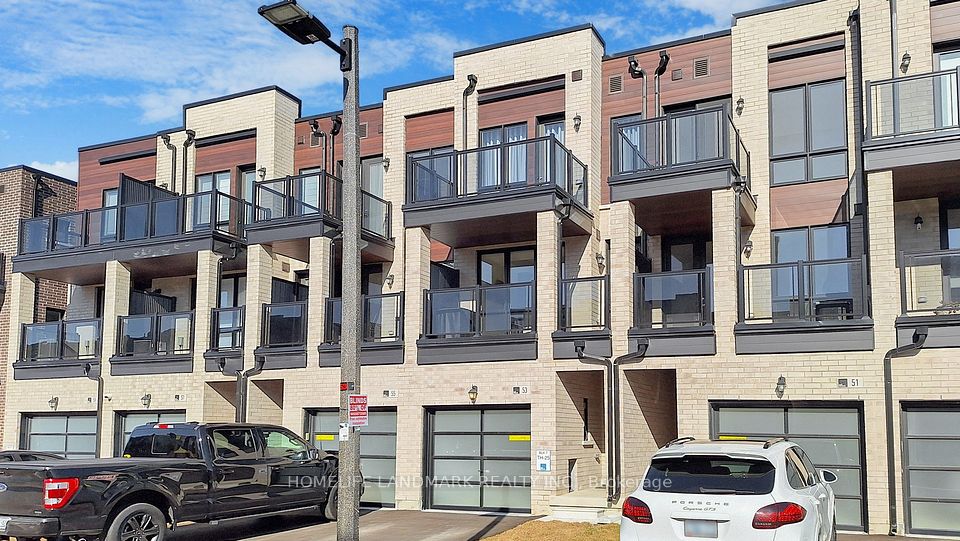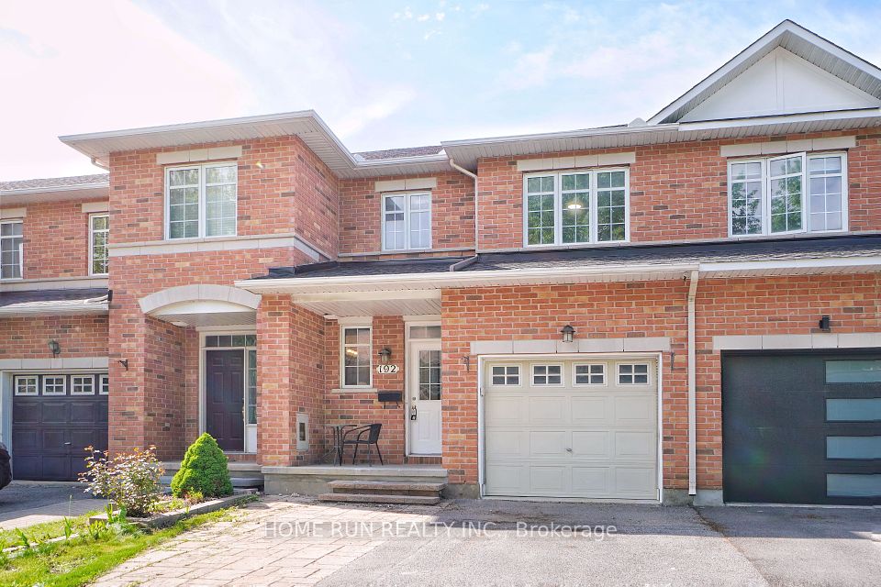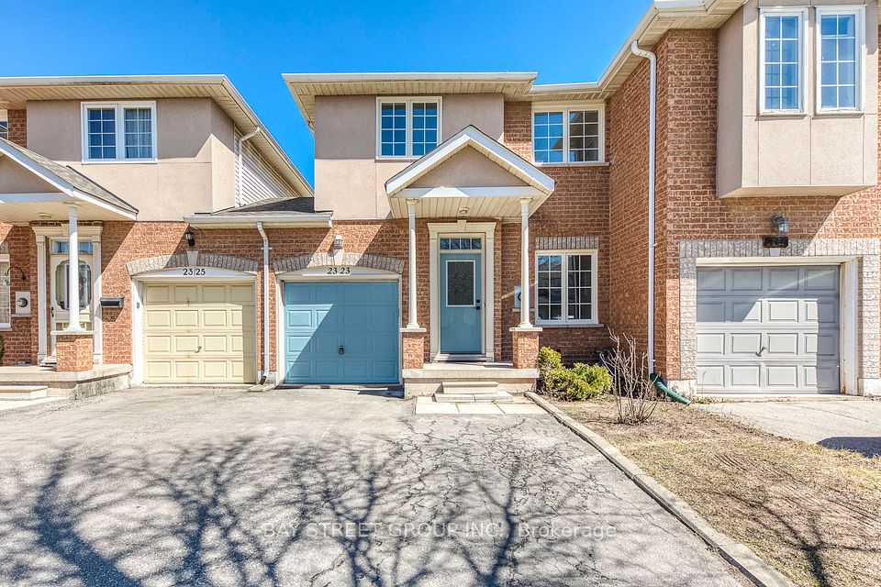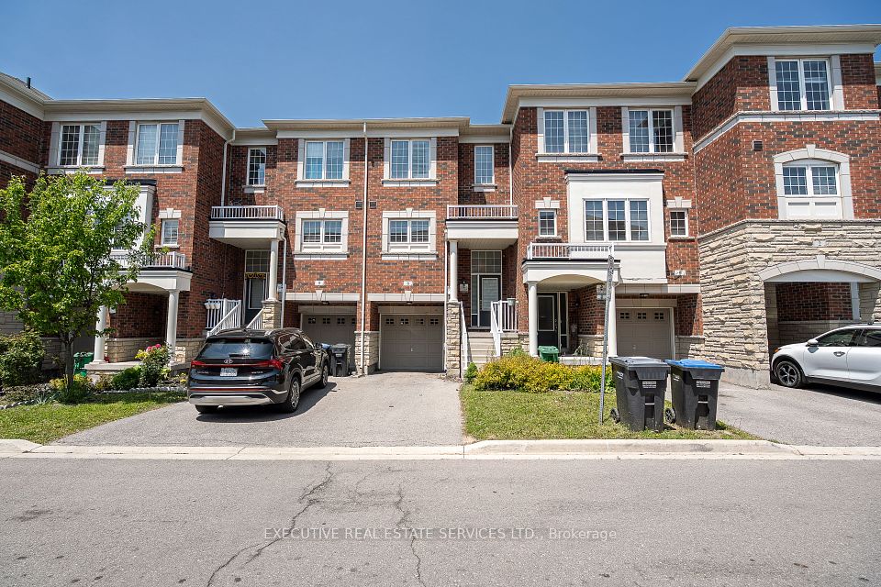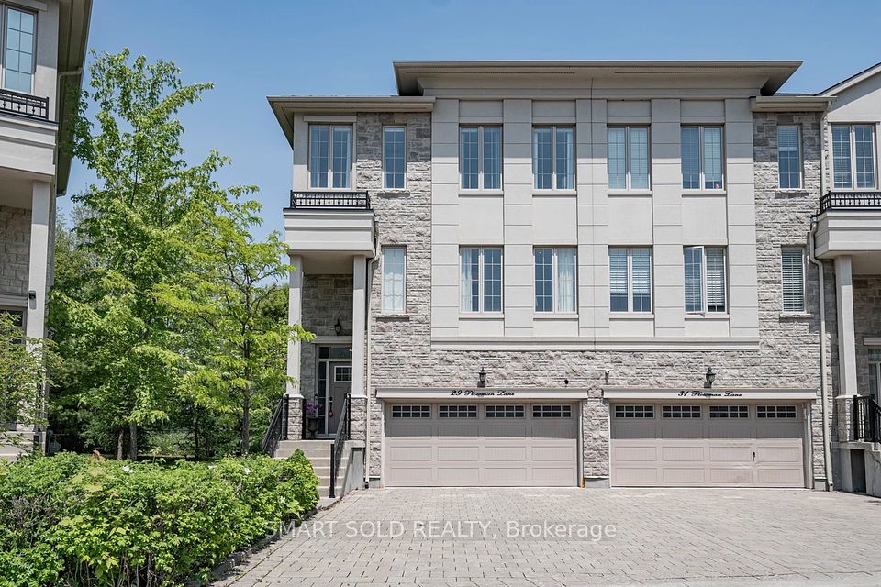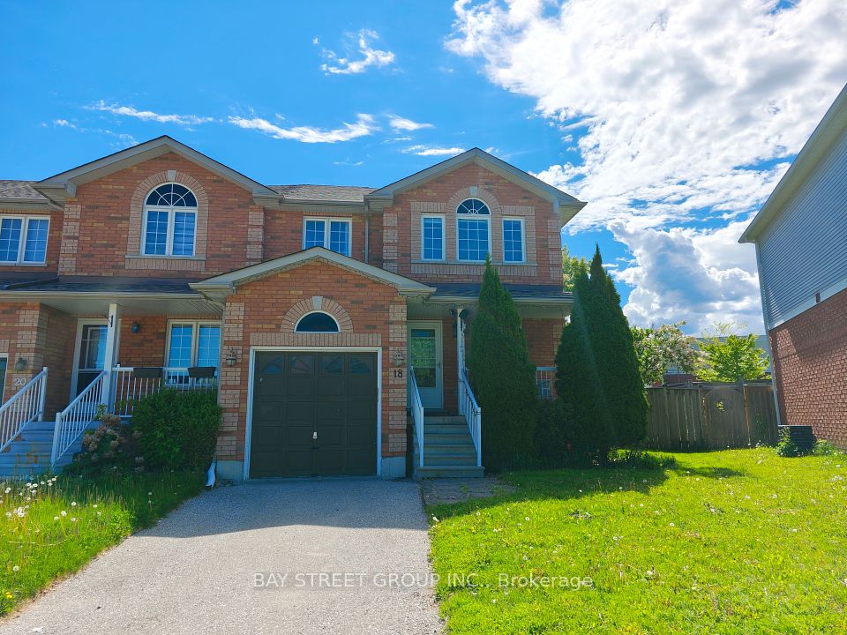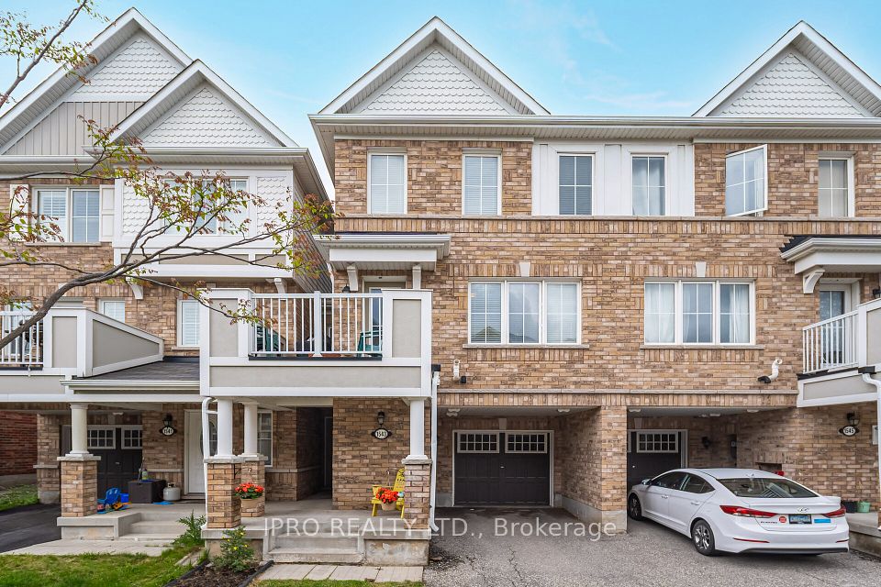
$899,000
80 Davenfield Circle, Brampton, ON L6P 4M2
Virtual Tours
Price Comparison
Property Description
Property type
Att/Row/Townhouse
Lot size
< .50 acres
Style
2-Storey
Approx. Area
N/A
Room Information
| Room Type | Dimension (length x width) | Features | Level |
|---|---|---|---|
| Laundry | 1.83 x 2.44 m | Ceramic Floor, Laundry Sink | Second |
| Kitchen | 4 x 2.5 m | Hardwood Floor, Centre Island, Combined w/Dining | Main |
| Dining Room | 3.42 x 2.74 m | Hardwood Floor, Open Concept, Combined w/Family | Main |
| Great Room | 5.24 x 3.78 m | Hardwood Floor, Open Concept, W/O To Balcony | Main |
About 80 Davenfield Circle
This beautifully upgraded home offers the perfect blend of luxury and functionality, featuring 3 spacious bedrooms and 3 modern washrooms. The main floor boasts gleaming hardwood floors, elegant porcelain tiles, and 9-ft ceilings with no carpet throughout the home! The open-concept layout is enhanced by stylish light fixtures, a modern kitchen island with breakfast bar, and upgraded cabinetry with a pantry. The kitchen is further elevated by sleek stainless steel appliances, adding a contemporary touch. An oak piano staircase with iron pickets leads to the upper level, where you'll find a convenient laundry area and a luxurious primary bedroom retreat featuring a walk-in closet, 4-piece ensuite with glass shower doors, and a soaker tub. Wake up to breathtaking views of the ravine and pond, creating a peaceful and serene escape.
Home Overview
Last updated
2 days ago
Virtual tour
None
Basement information
Walk-Out, Full
Building size
--
Status
In-Active
Property sub type
Att/Row/Townhouse
Maintenance fee
$N/A
Year built
--
Additional Details
MORTGAGE INFO
ESTIMATED PAYMENT
Location
Some information about this property - Davenfield Circle

Book a Showing
Find your dream home ✨
I agree to receive marketing and customer service calls and text messages from homepapa. Consent is not a condition of purchase. Msg/data rates may apply. Msg frequency varies. Reply STOP to unsubscribe. Privacy Policy & Terms of Service.






