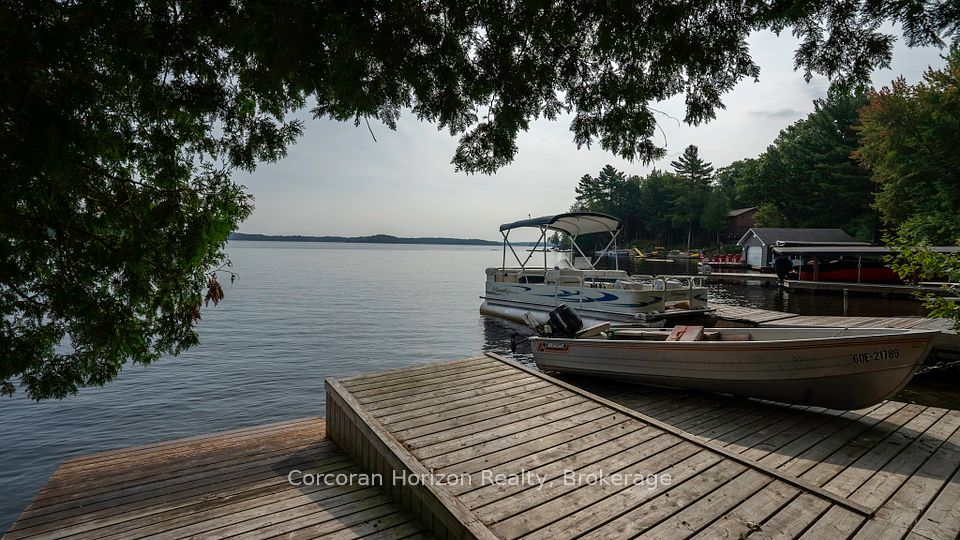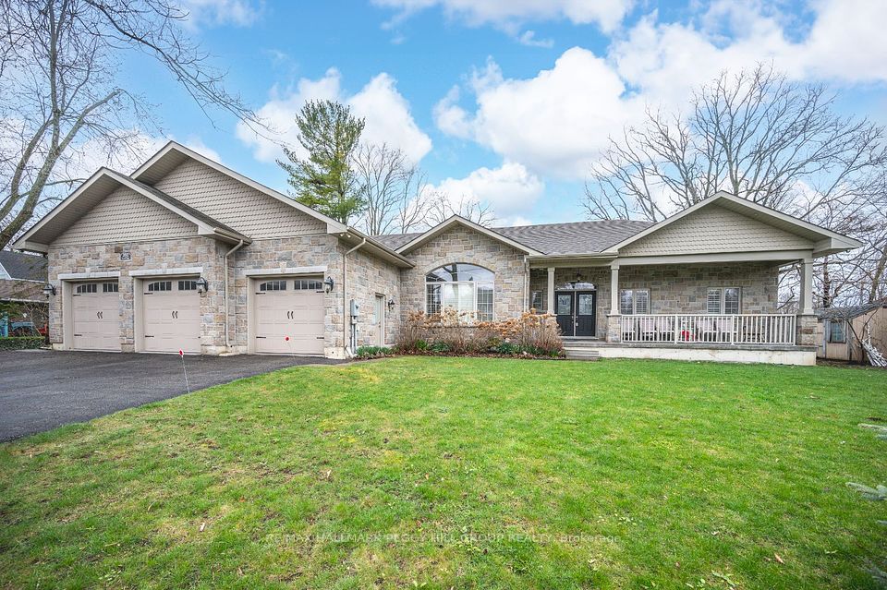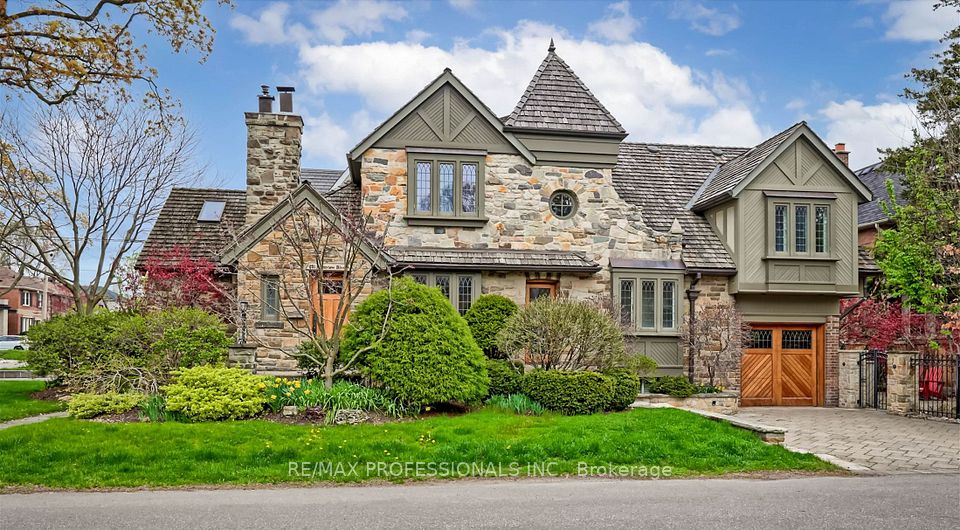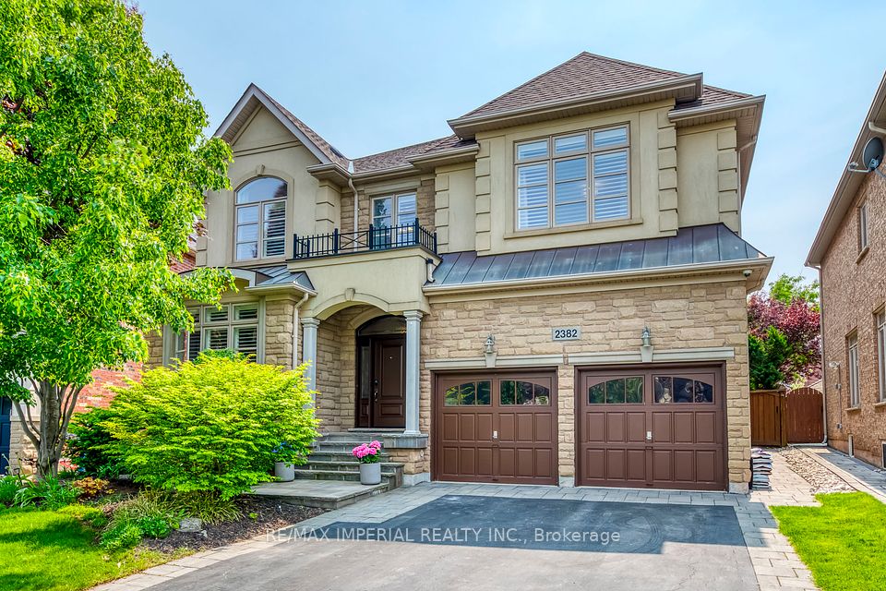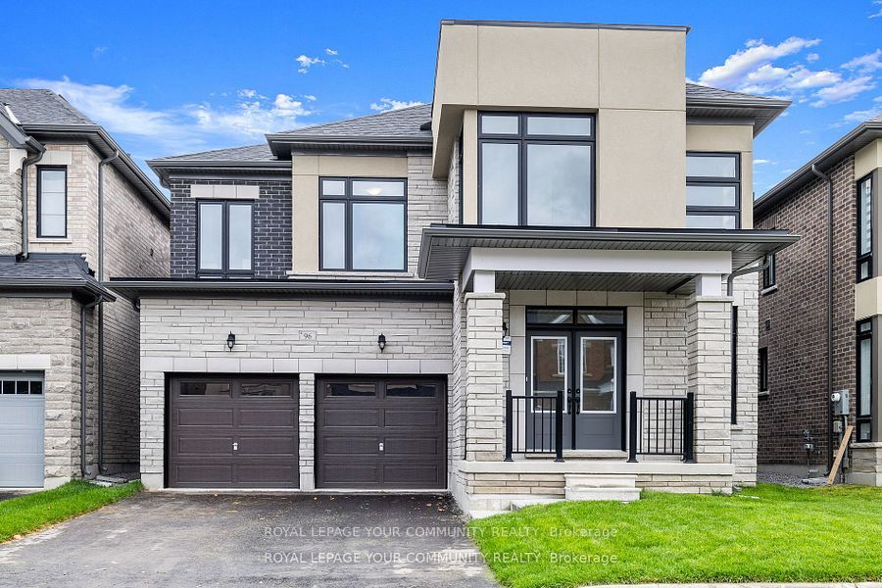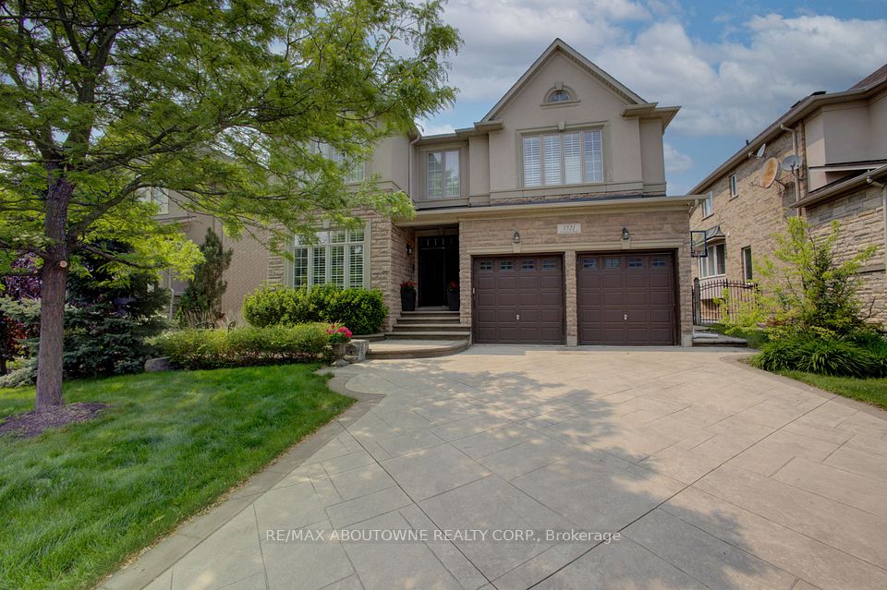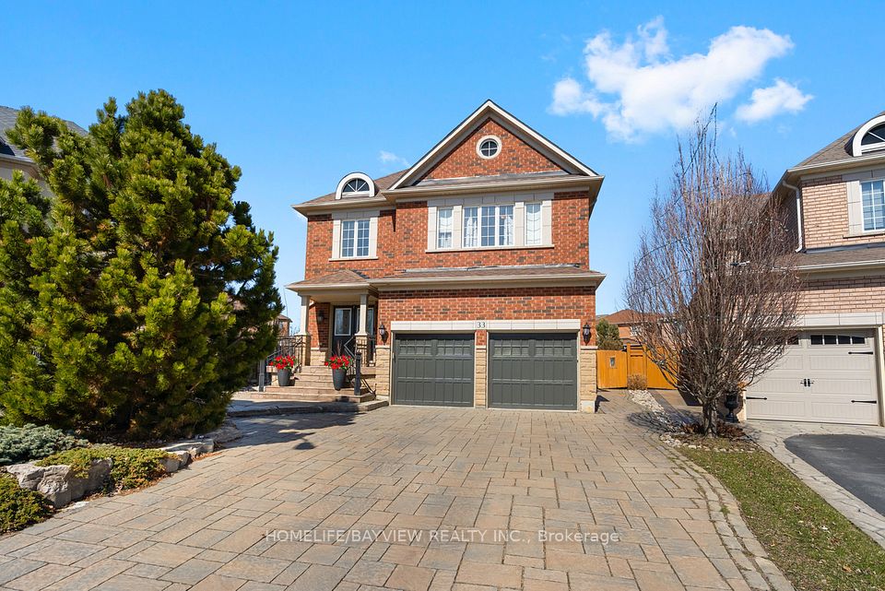
$2,597,300
Last price change 1 day ago
80 Barton Street, Milton, ON L9T 1C9
Price Comparison
Property Description
Property type
Detached
Lot size
< .50 acres
Style
2-Storey
Approx. Area
N/A
Room Information
| Room Type | Dimension (length x width) | Features | Level |
|---|---|---|---|
| Kitchen | 4.76 x 5.28 m | N/A | Main |
| Dining Room | 4.83 x 5.3 m | N/A | Main |
| Living Room | 5.22 x 5.1 m | N/A | Main |
| Office | 3.59 x 4.05 m | N/A | Main |
About 80 Barton Street
Exceptional Luxury Awaits at 80 Barton Street in Old Milton. Indulge in unparalleled luxury and sophistication, a custom-built masterpiece offering just under 4,500 sqft of opulent living space. Nestled in a coveted community, this home redefines elegance on a prime 66' x 134' lot. Step inside to discover an expansive, light-filled interior with 10 main floor ceilings and 9 second-floor ceilings. Oversized windows throughout create a luminous ambiance, perfectly highlighting the high-end finishes and superior craftsmanship. The gourmet kitchen is a culinary dream, equipped with premium built-in appliances and a spacious walk-in pantry. The living room, featuring a breathtaking vaulted ceiling with 12 glass doors, seamlessly transitions to a sun-drenched backyard ready for your custom touch. Further enhancing its appeal, the home includes a fully finished basement with walk-up. The oversized garage with a high bay offers potential for a future car lift, catering to luxury car enthusiasts. Perfectly situated within walking distance of the Milton Fall Fair, top-rated schools, highways, and amenities, this home offers both luxury and convenience.
Home Overview
Last updated
1 day ago
Virtual tour
None
Basement information
Finished, Full
Building size
--
Status
In-Active
Property sub type
Detached
Maintenance fee
$N/A
Year built
--
Additional Details
MORTGAGE INFO
ESTIMATED PAYMENT
Location
Some information about this property - Barton Street

Book a Showing
Find your dream home ✨
I agree to receive marketing and customer service calls and text messages from homepapa. Consent is not a condition of purchase. Msg/data rates may apply. Msg frequency varies. Reply STOP to unsubscribe. Privacy Policy & Terms of Service.






