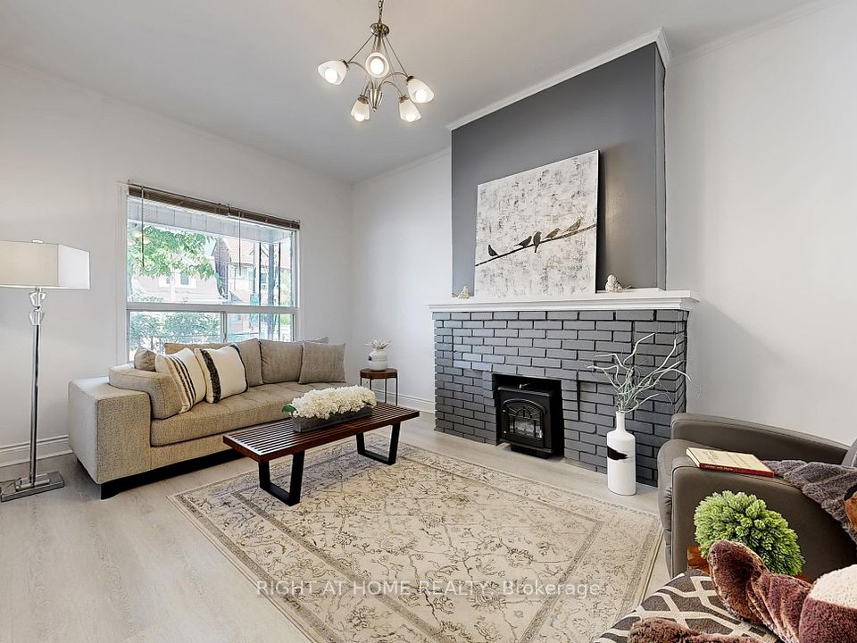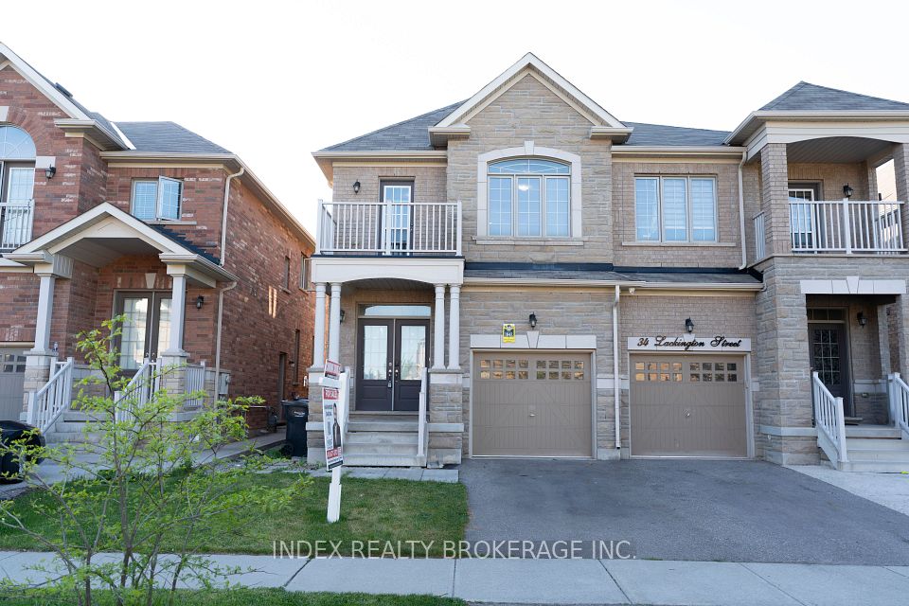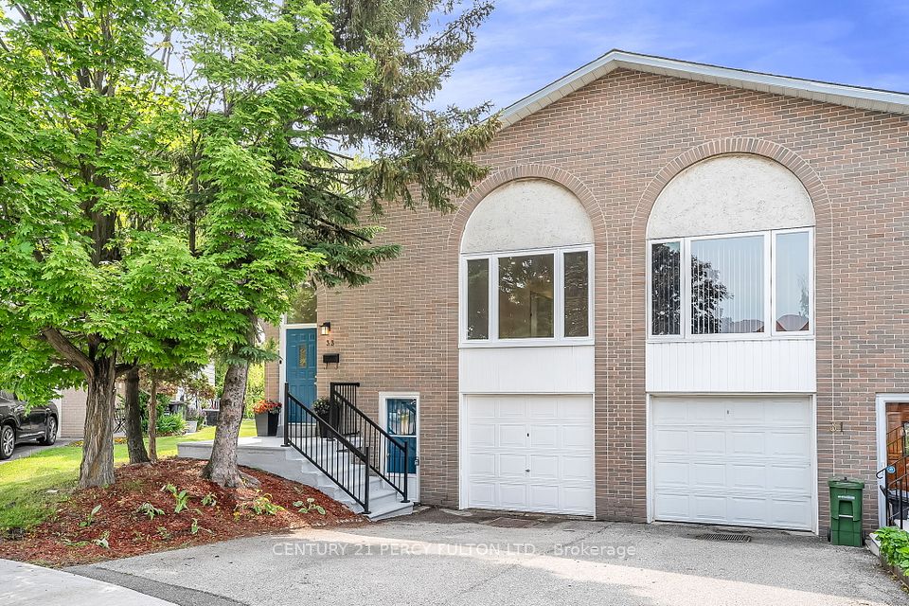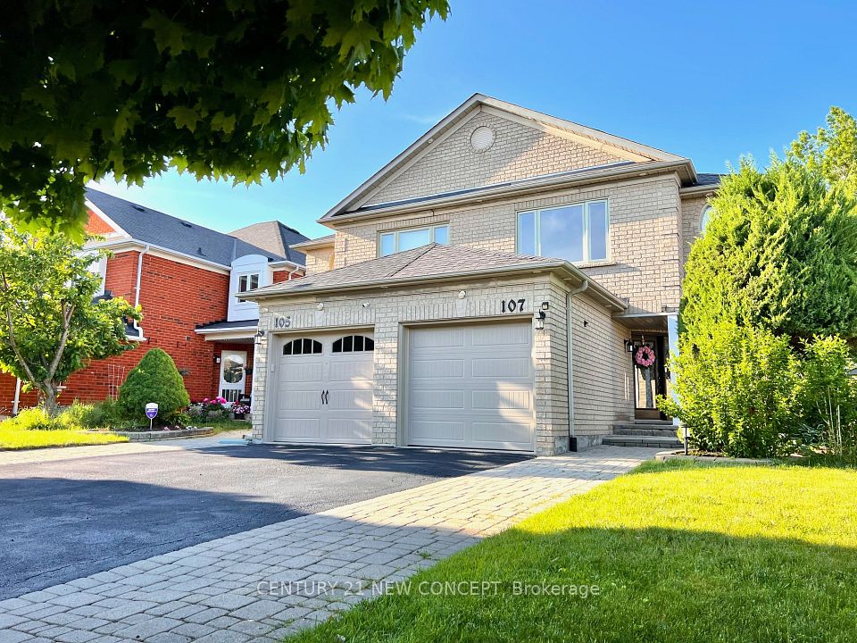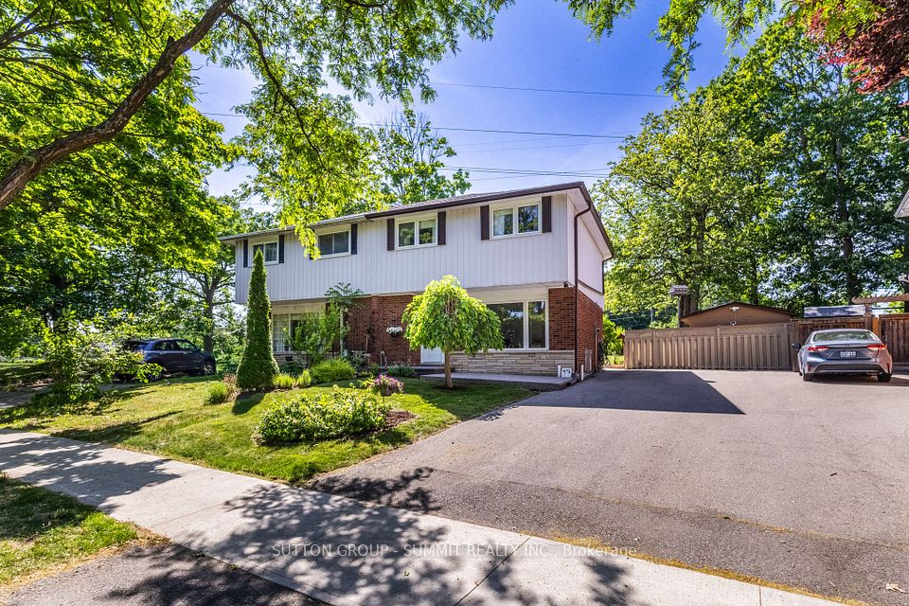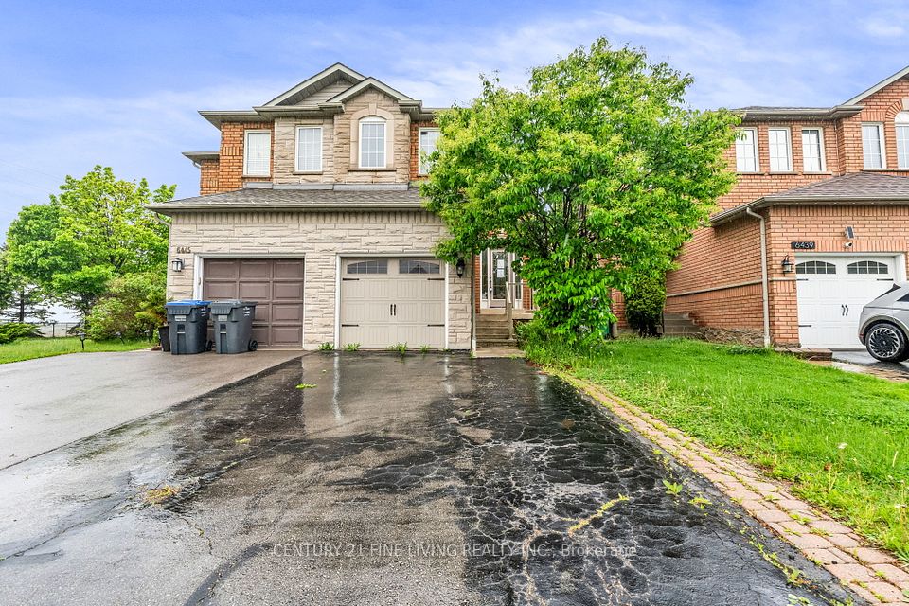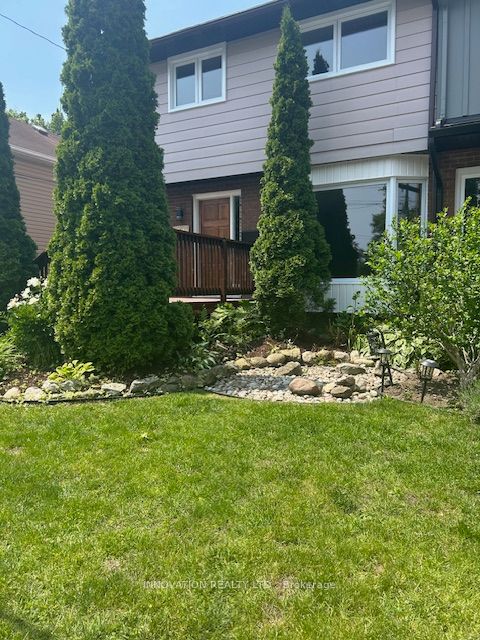
$1,079,000
80 Alton Avenue, Toronto E01, ON M4L 2M2
Price Comparison
Property Description
Property type
Semi-Detached
Lot size
N/A
Style
2-Storey
Approx. Area
N/A
Room Information
| Room Type | Dimension (length x width) | Features | Level |
|---|---|---|---|
| Living Room | 7.47 x 3.2 m | 2 Way Fireplace, Picture Window, Open Concept | Main |
| Dining Room | 7.47 x 3.2 m | Hardwood Floor, Window, Open Concept | Main |
| Kitchen | 2.9 x 4.09 m | Hardwood Floor, Stainless Steel Appl, Backsplash | Main |
| Den | 2.97 x 2.79 m | Hardwood Floor, Window, W/O To Deck | Main |
About 80 Alton Avenue
Wantin on Alton! Start your hearts! This perfect semi is giving cuteness, function and top to bottom brilliance. Charming your socks off all the way from the front garden, through the enclosed front porch, to the open concept main floor with renovated kitchen and bonus room at the back - family room? Office? You decide! Fabulous finished basement with extra bathroom, laundry area and rec room of your dreams. Upstairs, three delightful bedrooms; the primary with built-in closet systems. TWO car parking in the back via laneway. The whole enchilada! The one you've been waiting for! The Leslieville home of your dreams. Come and get it.
Home Overview
Last updated
4 hours ago
Virtual tour
None
Basement information
Finished
Building size
--
Status
In-Active
Property sub type
Semi-Detached
Maintenance fee
$N/A
Year built
2024
Additional Details
MORTGAGE INFO
ESTIMATED PAYMENT
Location
Some information about this property - Alton Avenue

Book a Showing
Find your dream home ✨
I agree to receive marketing and customer service calls and text messages from homepapa. Consent is not a condition of purchase. Msg/data rates may apply. Msg frequency varies. Reply STOP to unsubscribe. Privacy Policy & Terms of Service.






