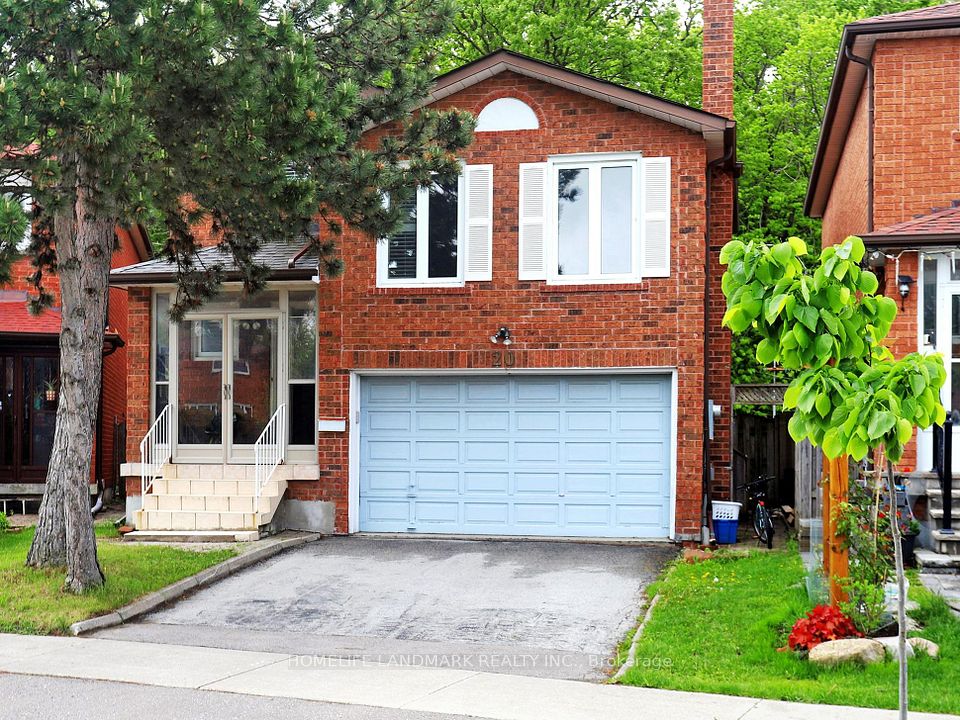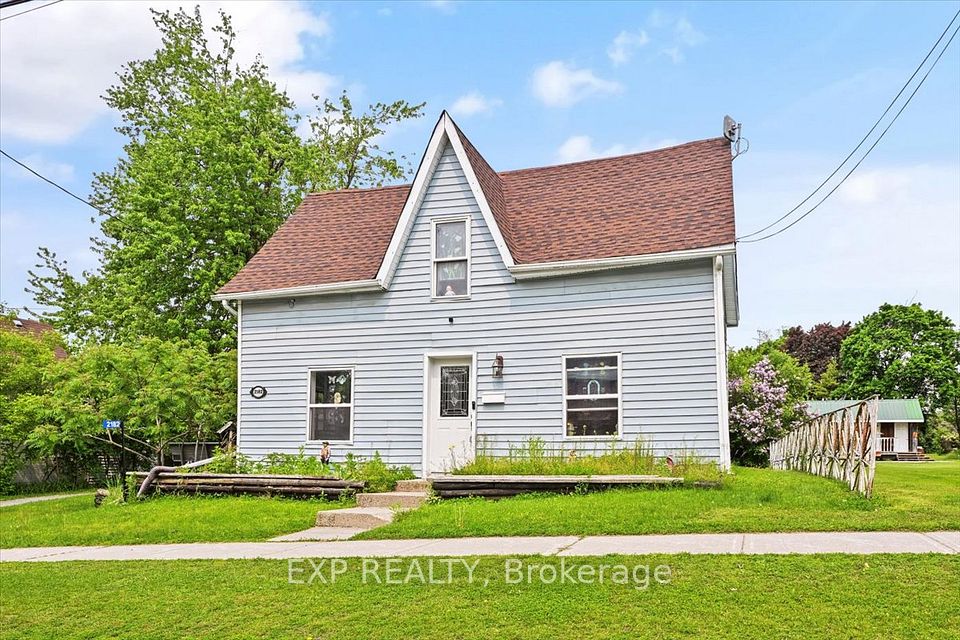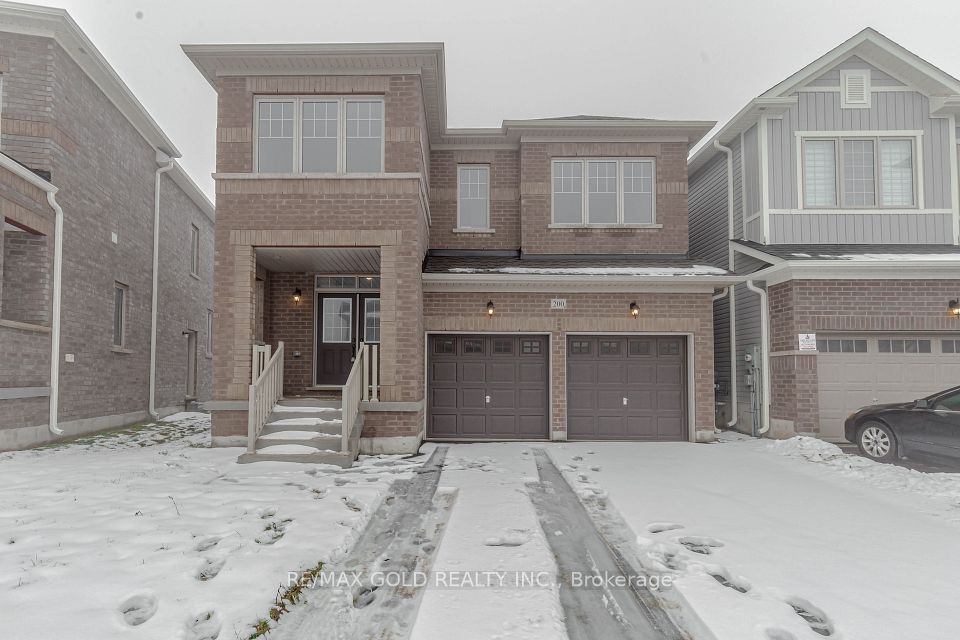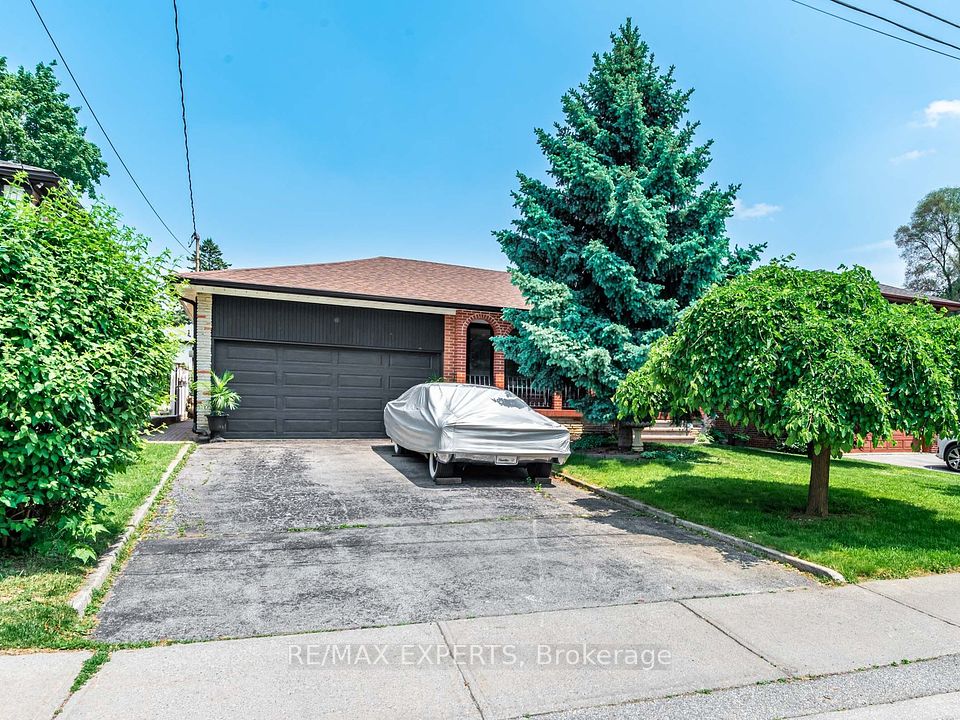
$1,085,000
80 Albani Street, Toronto W06, ON M8V 1X2
Virtual Tours
Price Comparison
Property Description
Property type
Detached
Lot size
N/A
Style
2-Storey
Approx. Area
N/A
Room Information
| Room Type | Dimension (length x width) | Features | Level |
|---|---|---|---|
| Living Room | 4.27 x 3.48 m | Hardwood Floor, Large Window, Overlooks Frontyard | Main |
| Kitchen | 3.15 x 2.64 m | Ceramic Floor, Pot Lights, Overlooks Living | Main |
| Dining Room | 3.18 x 2.18 m | Hardwood Floor, Separate Room, Window | Main |
| Primary Bedroom | 3.78 x 2.95 m | Hardwood Floor, Closet, Window | Main |
About 80 Albani Street
Detached 2-storey home on a 32 x 125 ft lot in Mimico ready for your next move, rental, or reno project. Inside, youll find real hardwood floors on the main level, with crown moulding throughout the freshly painted home. A white, bright kitchen that overlooks the living area, adjacent to a separate dining room. The main-floor primary bedroom is steps from a full 4-piece bath. Upstairs offers two spacious bedrooms with closets and laminate flooring. The finished basement has a separate entrance, tile floors, two additional bedrooms, a full bath, and powder room ideal for rental income or multi-generational living. Enjoy a large fenced yard, a big shed for storage, and a glass partition fence. Located just steps from Lake Shore Blvd, 6 minute walk from the lake and 2min drive to Mimico Go Station, 24-hr streetcar, parks, legendary San Remo Bakery, schools, and more. A blank canvas with endless potential to make your own. A great pick for investors, renovators, or anyone who sees the bigger picture.
Home Overview
Last updated
May 22
Virtual tour
None
Basement information
Finished, Apartment
Building size
--
Status
In-Active
Property sub type
Detached
Maintenance fee
$N/A
Year built
--
Additional Details
MORTGAGE INFO
ESTIMATED PAYMENT
Location
Some information about this property - Albani Street

Book a Showing
Find your dream home ✨
I agree to receive marketing and customer service calls and text messages from homepapa. Consent is not a condition of purchase. Msg/data rates may apply. Msg frequency varies. Reply STOP to unsubscribe. Privacy Policy & Terms of Service.












