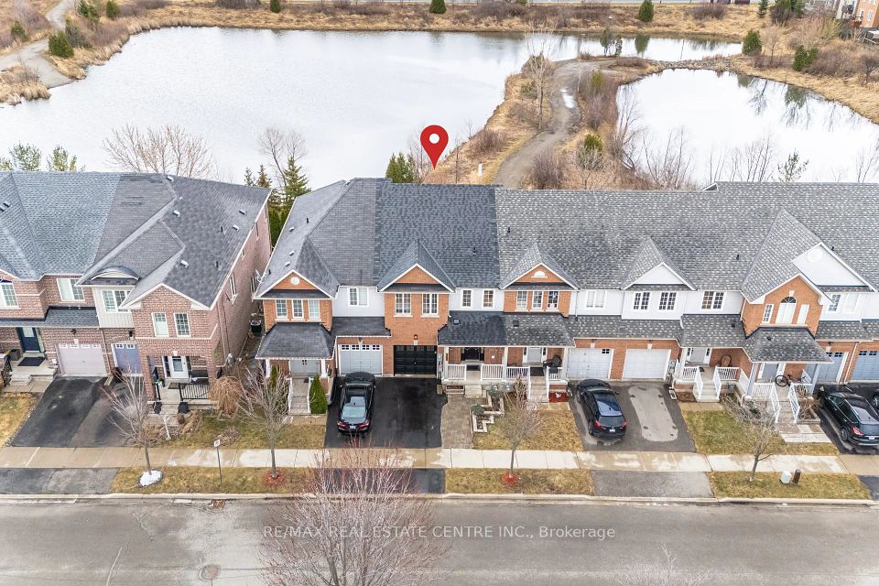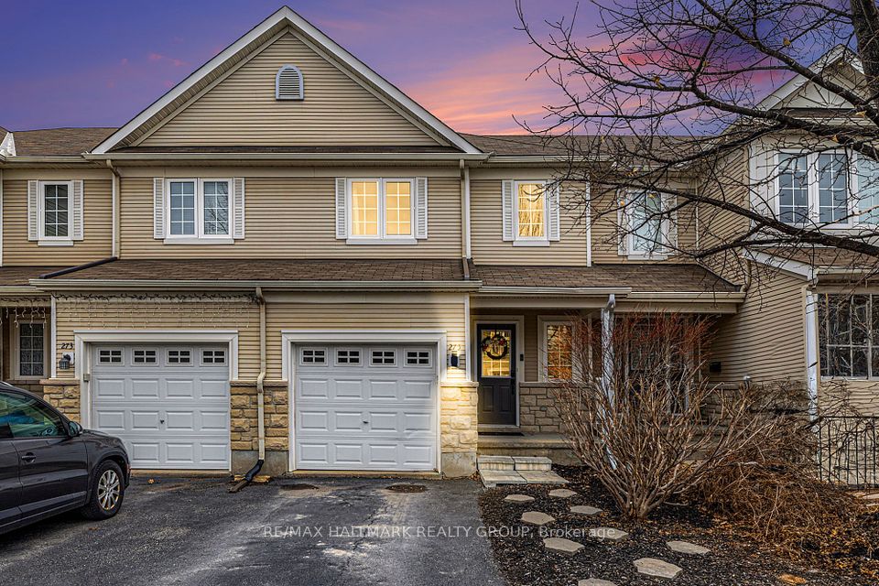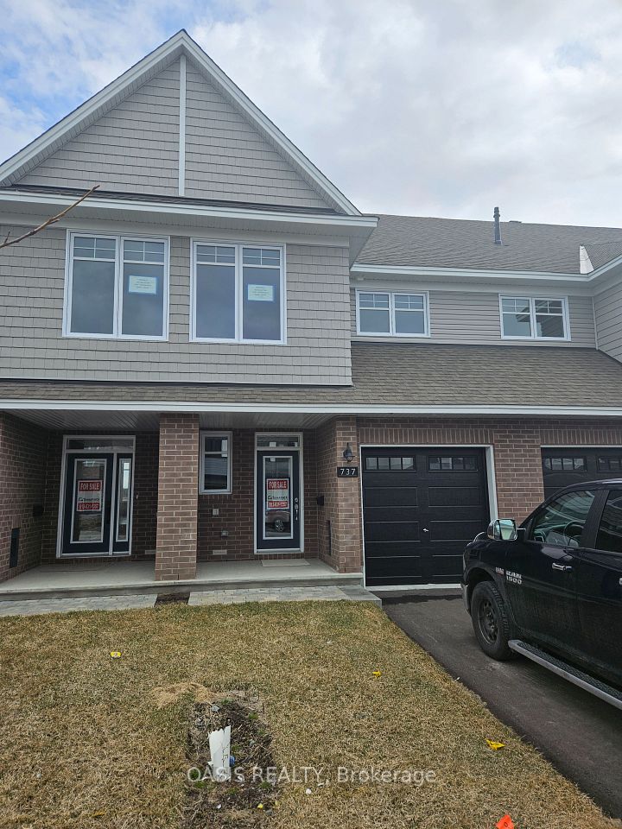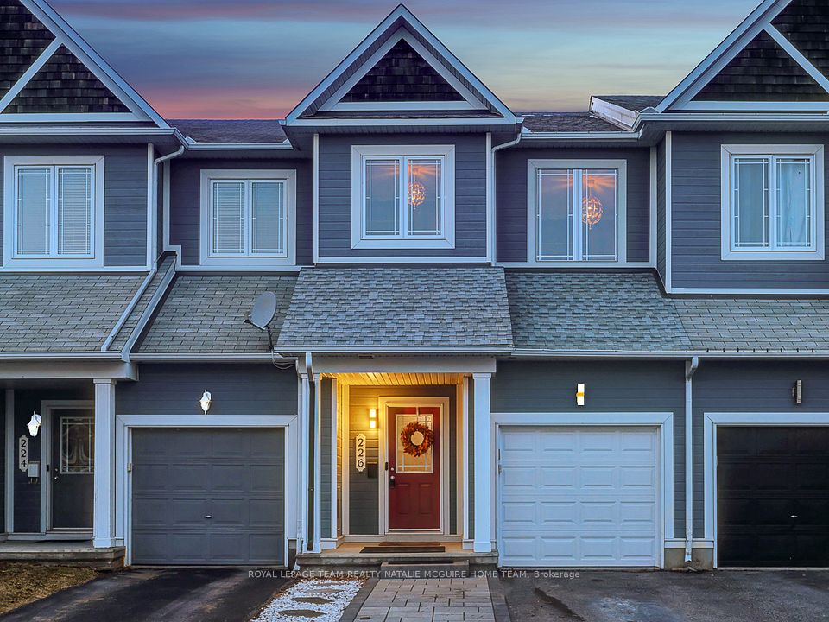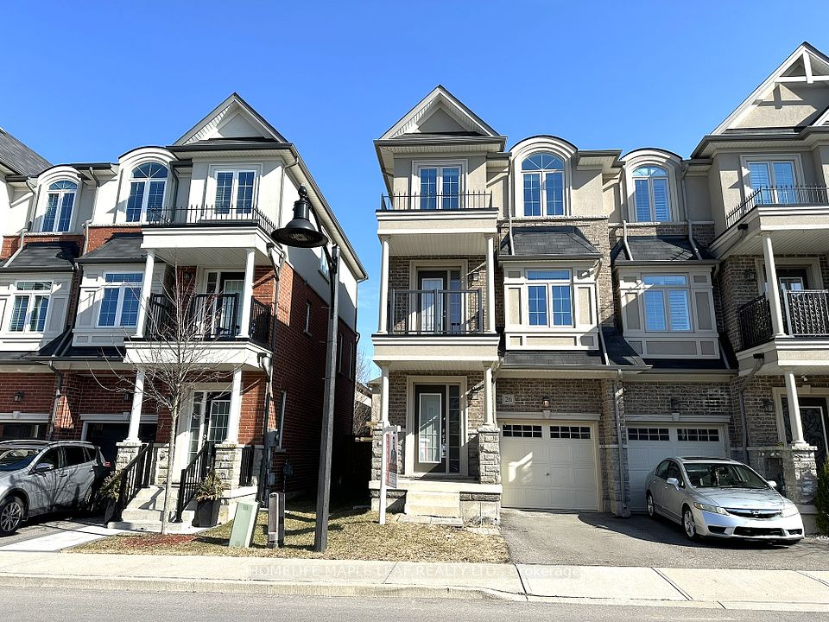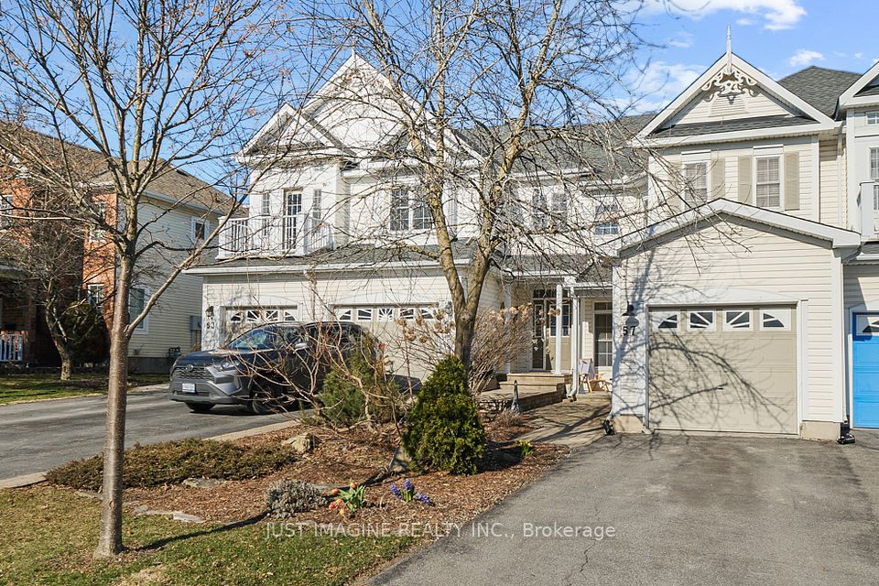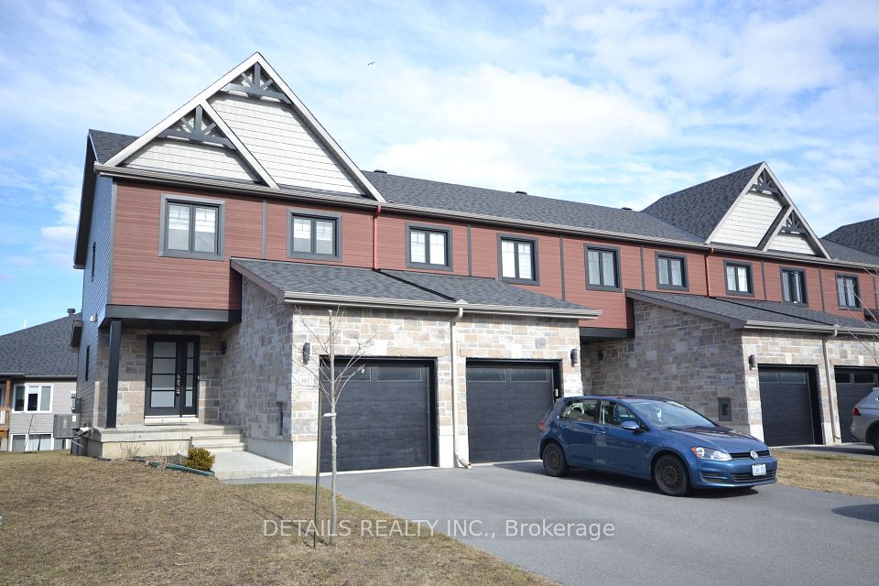$679,900
8 Yewtree Way, Whitby, ON L1R 0E2
Price Comparison
Property Description
Property type
Att/Row/Townhouse
Lot size
N/A
Style
2-Storey
Approx. Area
N/A
Room Information
| Room Type | Dimension (length x width) | Features | Level |
|---|---|---|---|
| Family Room | 4.26 x 3.65 m | Hardwood Floor, Pot Lights, Access To Garage | Ground |
| Bedroom 2 | 2.75 x 3.2 m | Large Window, 4 Pc Ensuite, Closet | Ground |
| Living Room | 5.79 x 3.07 m | Combined w/Dining, Vaulted Ceiling(s), Pot Lights | Upper |
| Dining Room | 5.79 x 3.07 m | Combined w/Living, Vaulted Ceiling(s), Pot Lights | Upper |
About 8 Yewtree Way
Welcome To This Stunning 2+1 Bedroom, 2 Bathroom Brick Townhome In A Family-Friendly Neighbourhood, Close To All Amenities & Walking Distance To Shops, Restaurants, Schools, Parks & Transit! This Home Offers Turn-Key, Maintenance-Free Living At Its Finest. Step Onto The Charming Front Porch And Enter The Main Level, Featuring 9-Foot Ceilings, Two Convenient Storage Closets, Access To The 2 Car Garage, A Cozy Family Room With Pot Lights, And A Bright Second Bedroom With An Oversized Window And A Private 4-Piece Ensuite. Upstairs, The Space Opens Up Beautifully With Soaring Vaulted Ceilings, Abundant Natural Light, And Modern Pot Lights Throughout. The Open-Concept Living And Dining Area Creates An Inviting Atmosphere Perfect For Entertaining. The Stylish Kitchen Overlooks The Living Area And Features Beautiful Quartz Countertops, New Appliances (2019), A Sleek Backsplash, And A Walk-Out To A Spacious Patio, Ideal For Morning Coffee Or Winding Down In The Evening.The Primary Bedroom Boasts A Large Window, Double Closet, And A Spa-Like Semi-Ensuite Complete With A Glass Shower And Separate Jacuzzi Tub. Lovingly Maintained And Thoughtfully Upgraded, . Just Move In And Enjoy! EXTRAS: Monthly POTL Fee Includes Snow Removal, Grass Cutting, Garbage & Recycling Pick Up & Common Area Up Keep. In-Wall Keyed Safe In Primary Closet. Nest Thermostat. New Fridge, Stove & Dishwasher (2019). Pot Lights (2019). Roof (2018). A/C (2019). Front Porch Updated (2022). Laminate Flooring On Main & Upper Level (2019). Carpet In Basement (2024).
Home Overview
Last updated
3 days ago
Virtual tour
None
Basement information
Finished
Building size
--
Status
In-Active
Property sub type
Att/Row/Townhouse
Maintenance fee
$N/A
Year built
--
Additional Details
MORTGAGE INFO
ESTIMATED PAYMENT
Location
Some information about this property - Yewtree Way

Book a Showing
Find your dream home ✨
I agree to receive marketing and customer service calls and text messages from homepapa. Consent is not a condition of purchase. Msg/data rates may apply. Msg frequency varies. Reply STOP to unsubscribe. Privacy Policy & Terms of Service.







