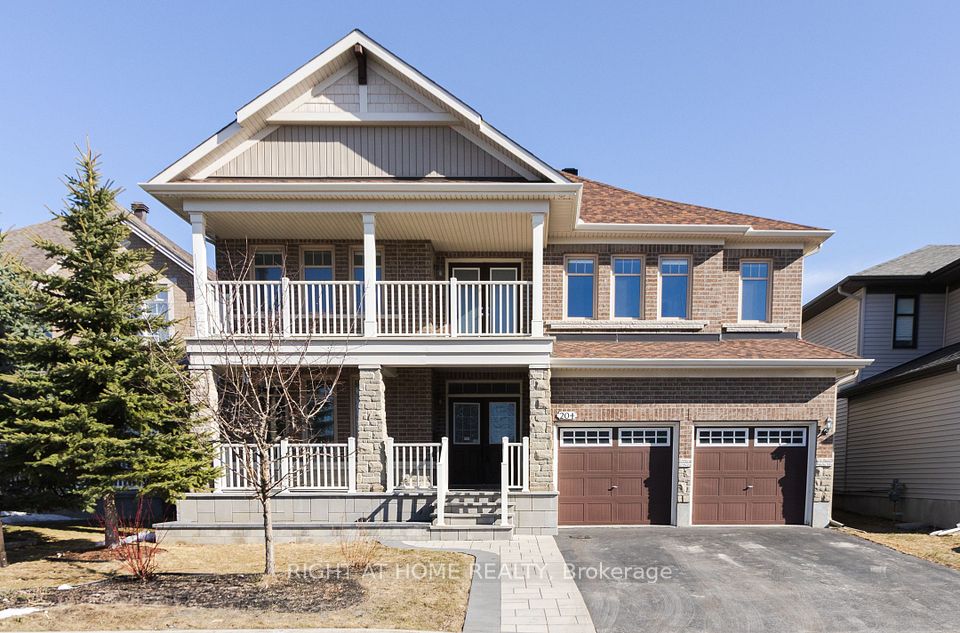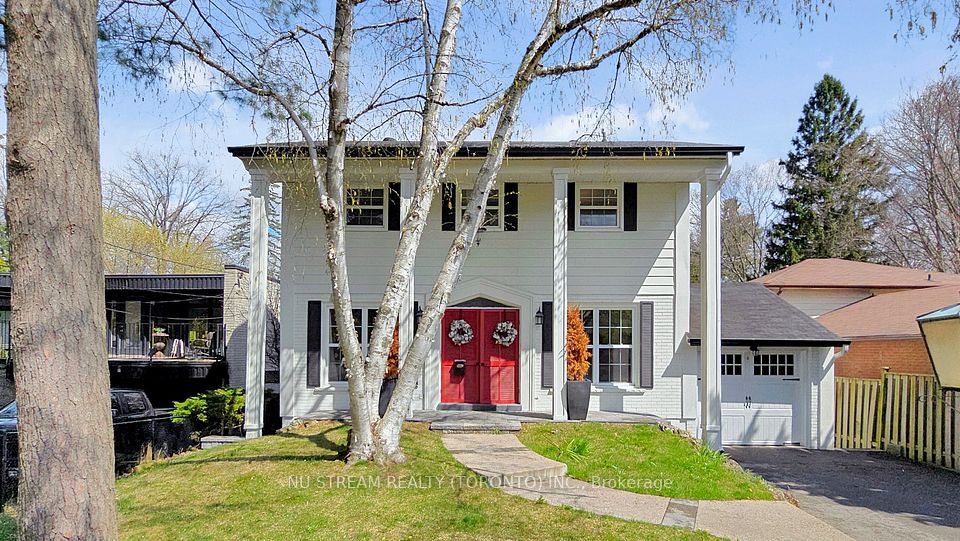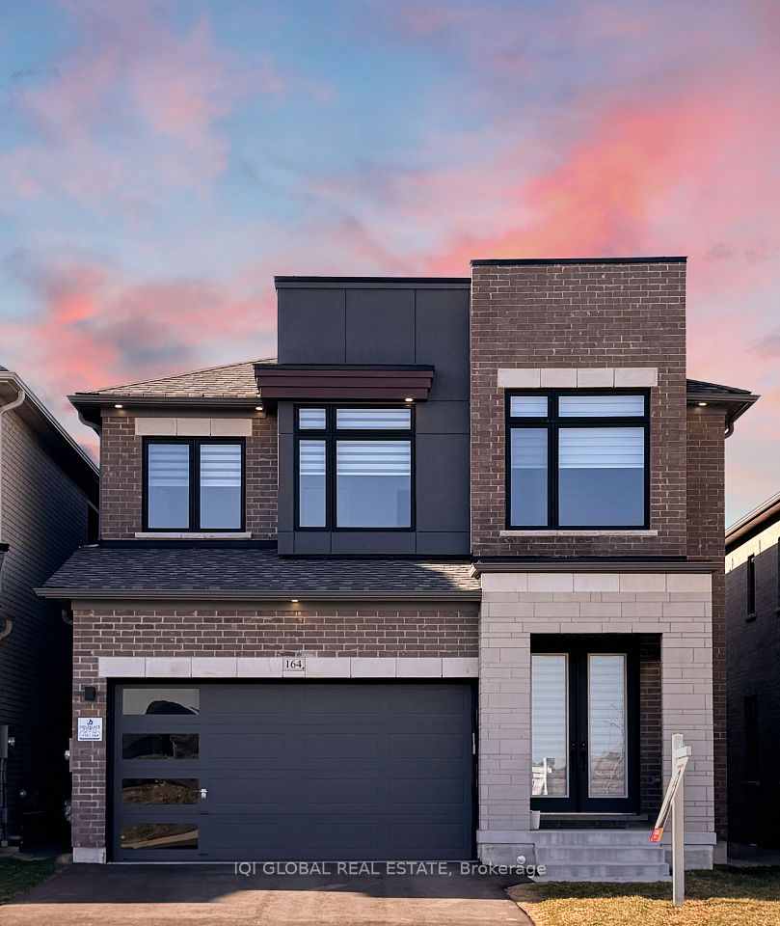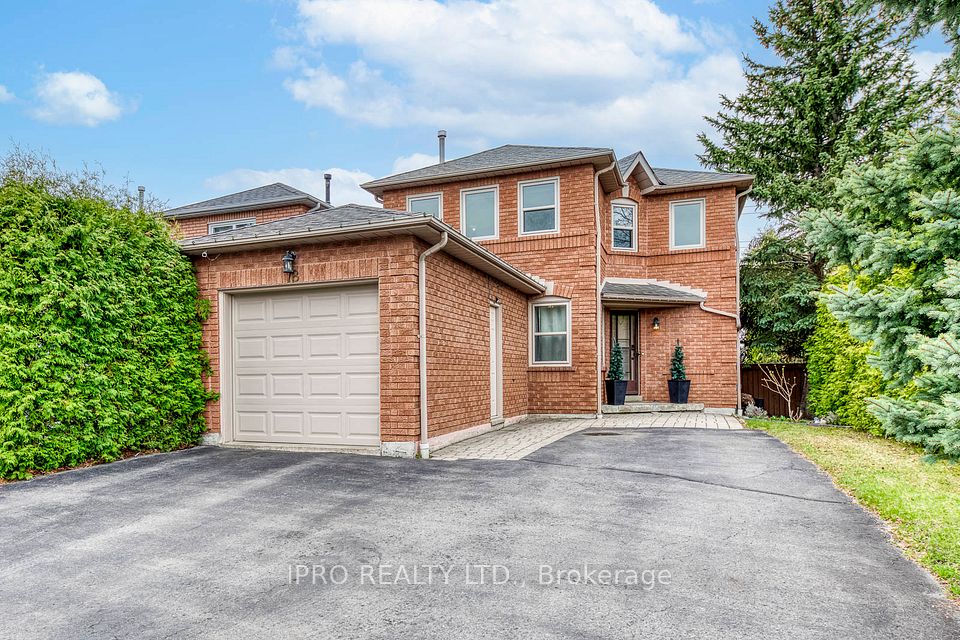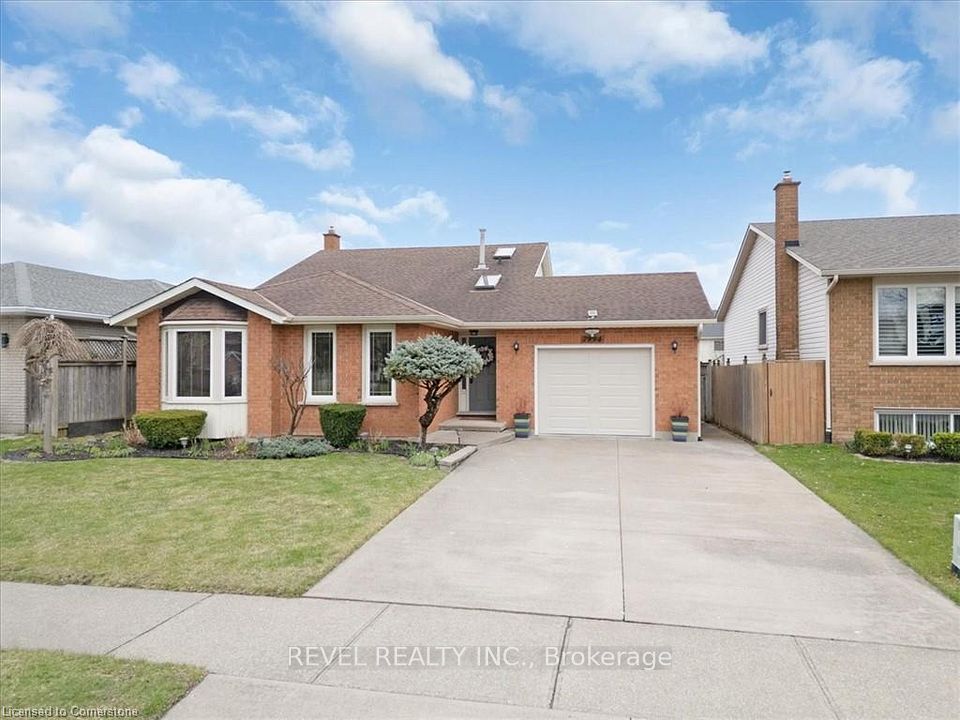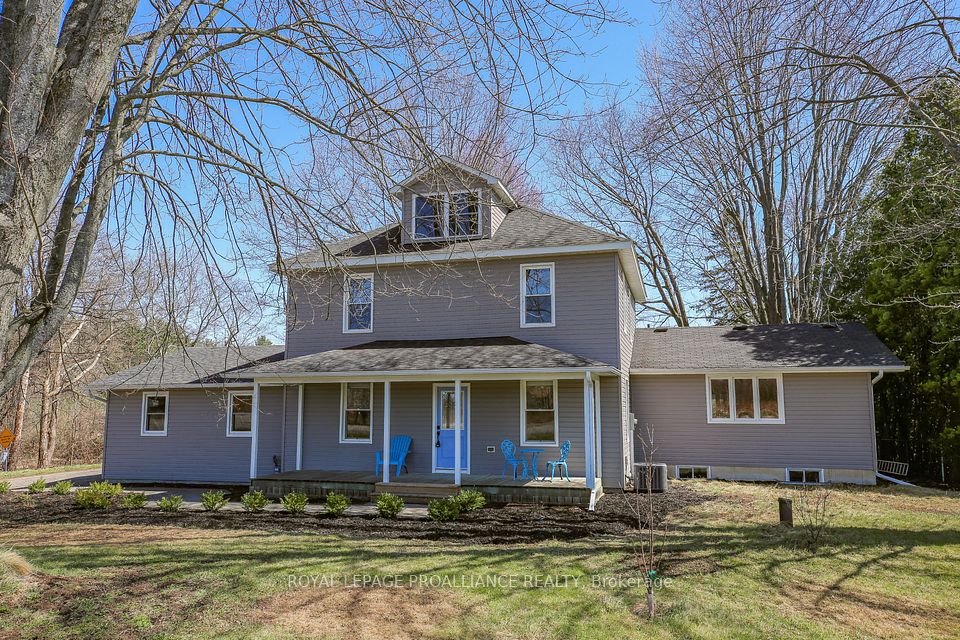$1,169,900
8 Whitestone Drive, Georgina, ON L4P 0A1
Virtual Tours
Price Comparison
Property Description
Property type
Detached
Lot size
N/A
Style
2-Storey
Approx. Area
N/A
Room Information
| Room Type | Dimension (length x width) | Features | Level |
|---|---|---|---|
| Foyer | N/A | Tile Floor, Crown Moulding, Pot Lights | Main |
| Dining Room | 6 x 3.66 m | Hardwood Floor, Crown Moulding, Chair Rail | Main |
| Living Room | 3.35 x 5.06 m | Hardwood Floor, Crown Moulding, Gas Fireplace | Main |
| Kitchen | 3.94 x 3.2 m | Tile Floor, Granite Counters, Backsplash | Main |
About 8 Whitestone Drive
Inviting Detached 2-Storey Family Home 2,880 Sq. Ft. (+ Basement) on a 50x115 Ft. Lot. This charming home features a double garage & NO SIDEWALK for added convenience. The main level boasts 9' ceilings, gleaming 3/4" Brazilian Walnut hardwood flooring (2016), & 7" baseboards (2016), all complemented by elegant crown moldings. The cozy living room includes a gas fireplace, pot lights, & a large window, allowing for an abundance of natural light. The family-sized kitchen has been upgraded with stainless steel appliances, granite countertops (2019), & a stylish backsplash (2019). A spacious breakfast area offers a seamless walkout to the cedar deck, perfect for outdoor enjoyment. The formal dining room features an open-concept layout with chair railing, making it ideal for entertaining. A main-floor laundry room offers a closet, built-in shelving, & direct access to the double garage for added convenience. An elegant oak staircase leads to the second floor, where you will find four generously sized bedrooms. The primary bedroom features a 5-piece ensuite & a large walk-in closet with built-in organizers. The second and fourth bedrooms include double closets, while the third bedroom has been enhanced with chair rails & a spacious closet. The spacious unfinished basement, with a rough-in for a bathroom, presents a fantastic opportunity for customization to suit the new owner's preferences. Additional Upgrades & Features: Backyard landscaping (2024); River rocks along the back & left side of the property; Roof (2021); Soffit pot lights; Cedar deck (2015); Shed (8' x 12') - 2018; Garage with custom tool & shoe shelving (2021); Garage Doors (2021); Stone-accented driveway, stairs, and garden bed (2016); Gates on both sides of the house for easy backyard access. Fantastic neighbors! Conveniently located just minutes from local amenities, Lake Simcoe, the marina, and more. Only a 7-minute drive to Highway 404.
Home Overview
Last updated
Apr 25
Virtual tour
None
Basement information
Full, Unfinished
Building size
--
Status
In-Active
Property sub type
Detached
Maintenance fee
$N/A
Year built
--
Additional Details
MORTGAGE INFO
ESTIMATED PAYMENT
Location
Some information about this property - Whitestone Drive

Book a Showing
Find your dream home ✨
I agree to receive marketing and customer service calls and text messages from homepapa. Consent is not a condition of purchase. Msg/data rates may apply. Msg frequency varies. Reply STOP to unsubscribe. Privacy Policy & Terms of Service.








