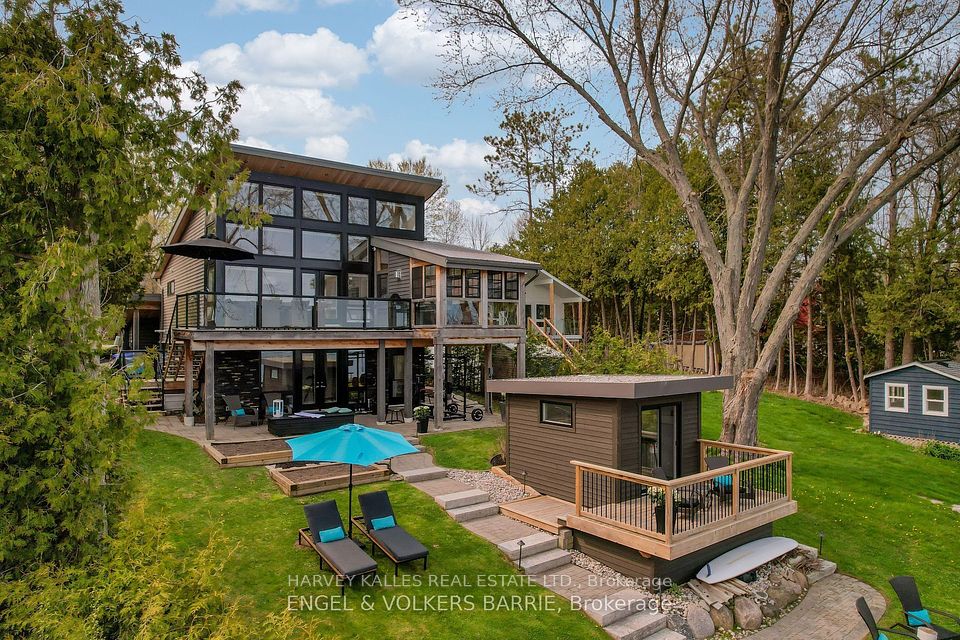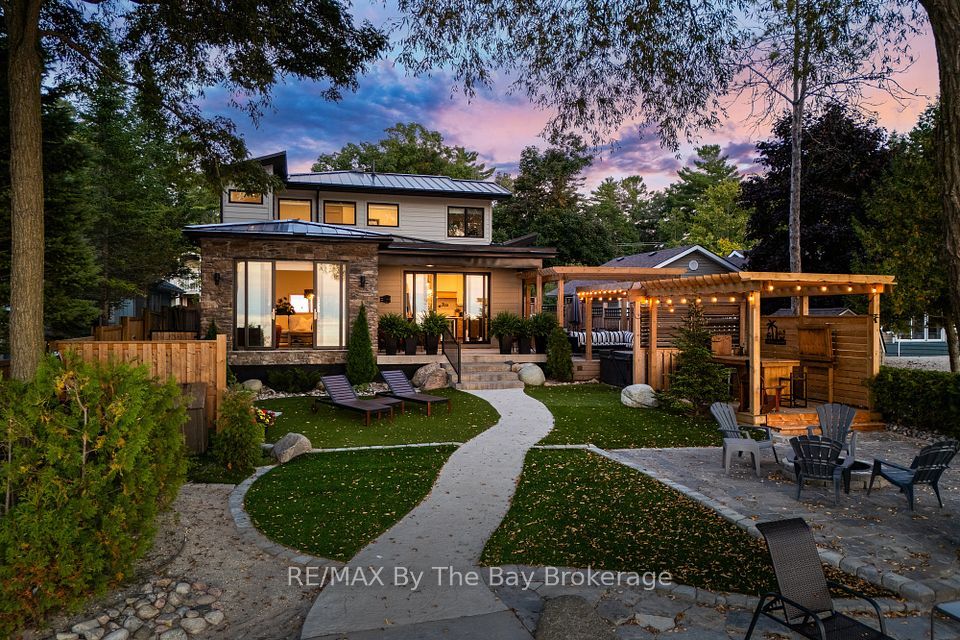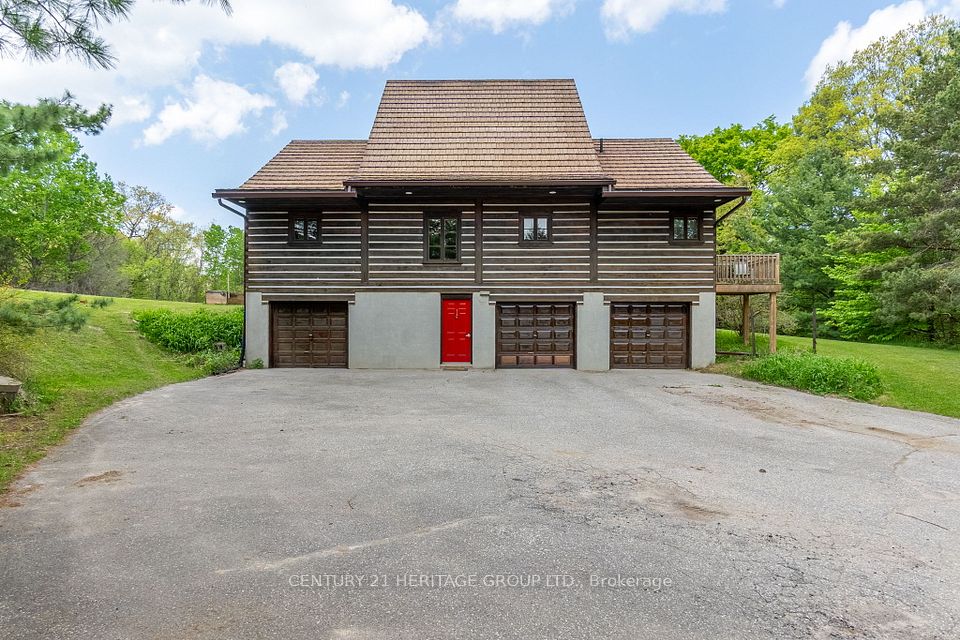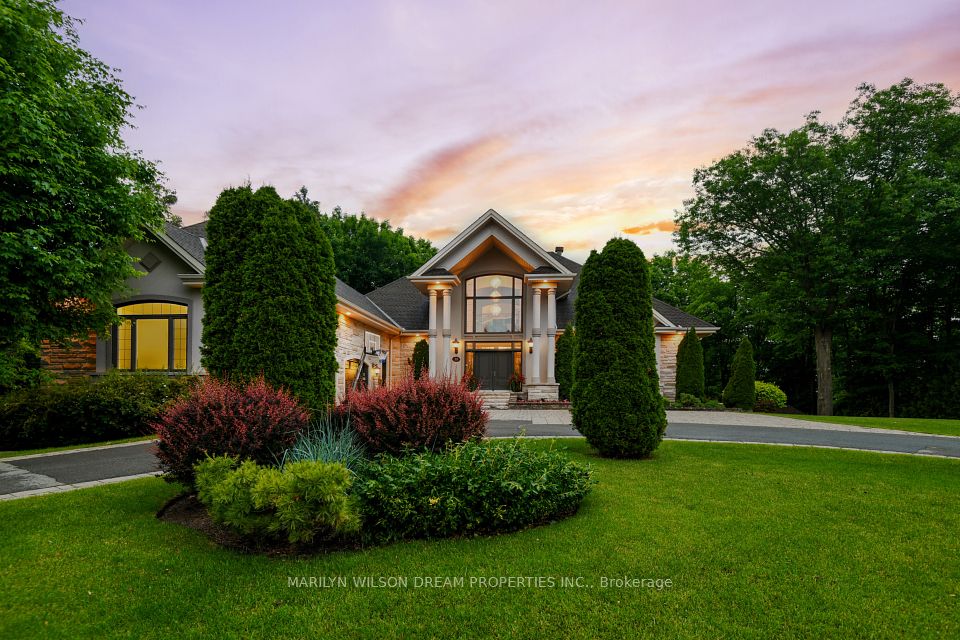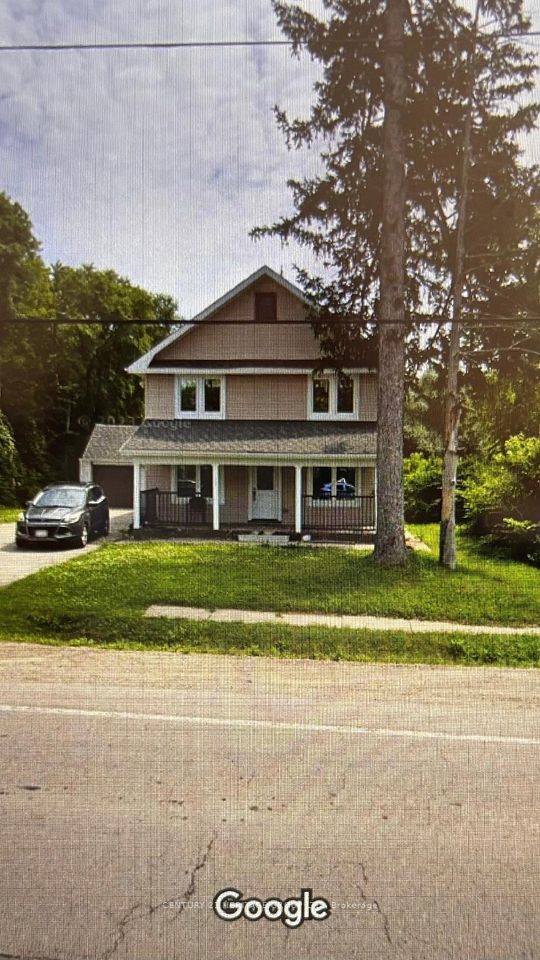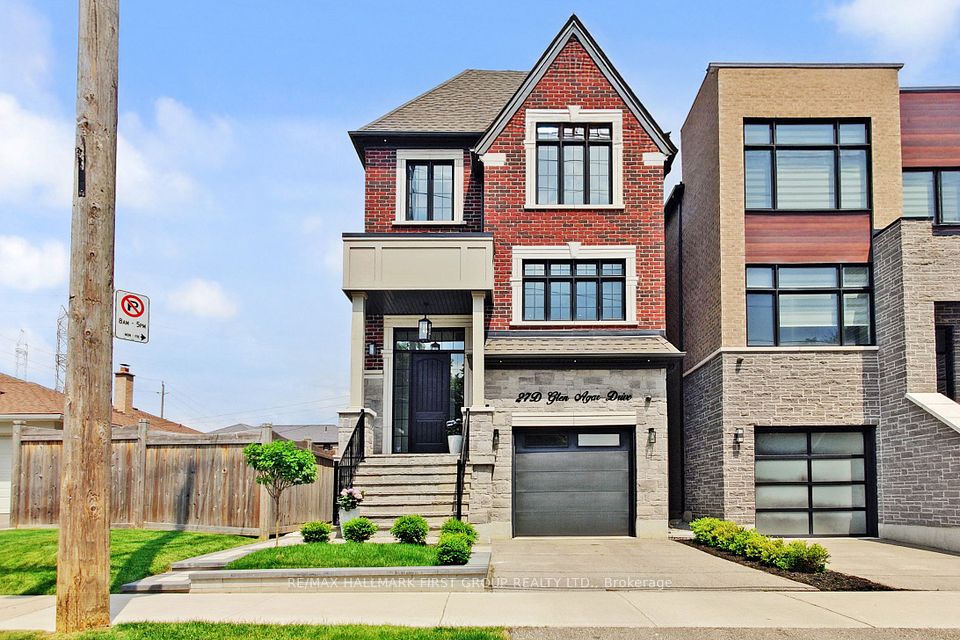
$2,768,000
8 Weetwood Street, Toronto C04, ON M5M 4C8
Price Comparison
Property Description
Property type
Detached
Lot size
N/A
Style
2-Storey
Approx. Area
N/A
Room Information
| Room Type | Dimension (length x width) | Features | Level |
|---|---|---|---|
| Living Room | 4.24 x 3.96 m | N/A | Main |
| Dining Room | 3.76 x 3.76 m | N/A | Main |
| Kitchen | 4.17 x 3.76 m | N/A | Main |
| Breakfast | 2.31 x 2.59 m | N/A | Main |
About 8 Weetwood Street
For more info on this property, please click the Brochure button. This beautifully renovated custom home is nestled on a child-safe cul-de-sac in the desirable Avenue and Lawrence area, offering a peaceful setting just one block from the vibrant Avenue Road shops. With approximately 2,186 square feet of living space plus a finished basement, this home features three generously-sized bedrooms. The double garage comfortably accommodates two cars, making parking a breeze for both parents. Set on a stunning 150-foot deep lot, the property is adorned with mature maple trees, adding both beauty and privacy. Inside, you'll find luxurious details like a frameless glass railing, new hardwood floors, and modern pot lights throughout. The master bedroom boasts a vaulted ceiling, his-and-her walk-in closets, and a 5-piece ensuite bath, offering a true retreat. The modern kitchen is equipped with sleek granite countertops and stainless steel appliances, perfect for culinary enthusiasts. Recent updates include a new roof and skylight, both replaced in 2024, and a new interlock walkway and garage door, both replaced in 2025. Built in 1994, this home seamlessly blends classic charm with modern upgrades. It's a true gem in one of Toronto's most sought-after neighborhoods.
Home Overview
Last updated
22 hours ago
Virtual tour
None
Basement information
Finished
Building size
--
Status
In-Active
Property sub type
Detached
Maintenance fee
$N/A
Year built
--
Additional Details
MORTGAGE INFO
ESTIMATED PAYMENT
Location
Some information about this property - Weetwood Street

Book a Showing
Find your dream home ✨
I agree to receive marketing and customer service calls and text messages from homepapa. Consent is not a condition of purchase. Msg/data rates may apply. Msg frequency varies. Reply STOP to unsubscribe. Privacy Policy & Terms of Service.






