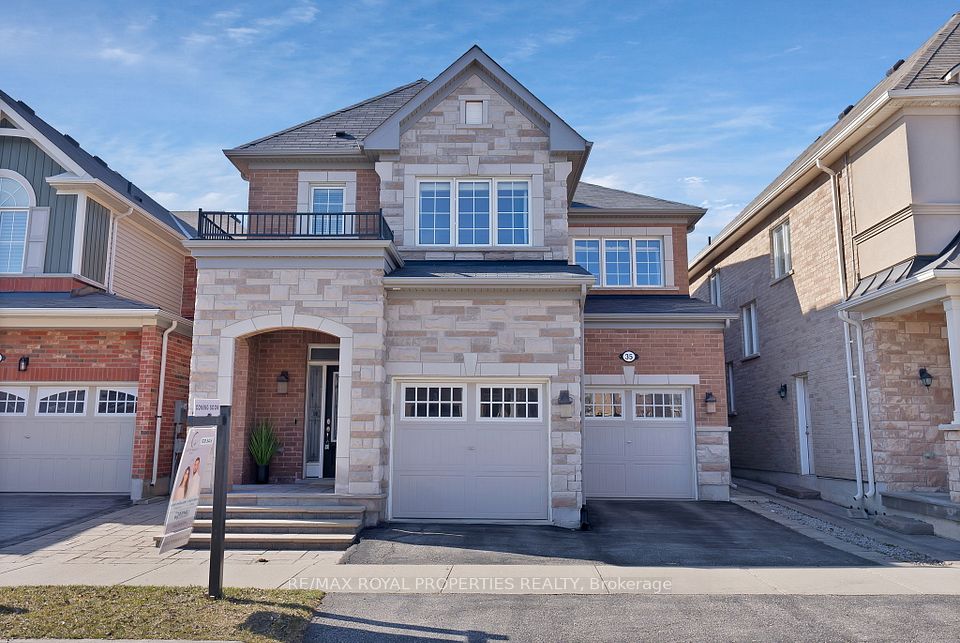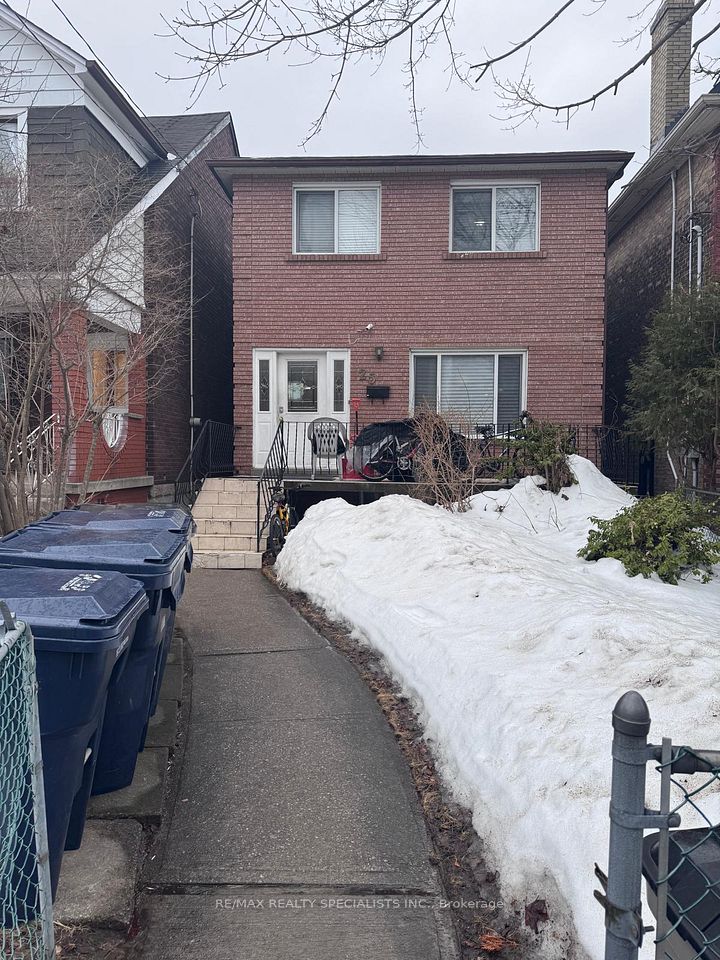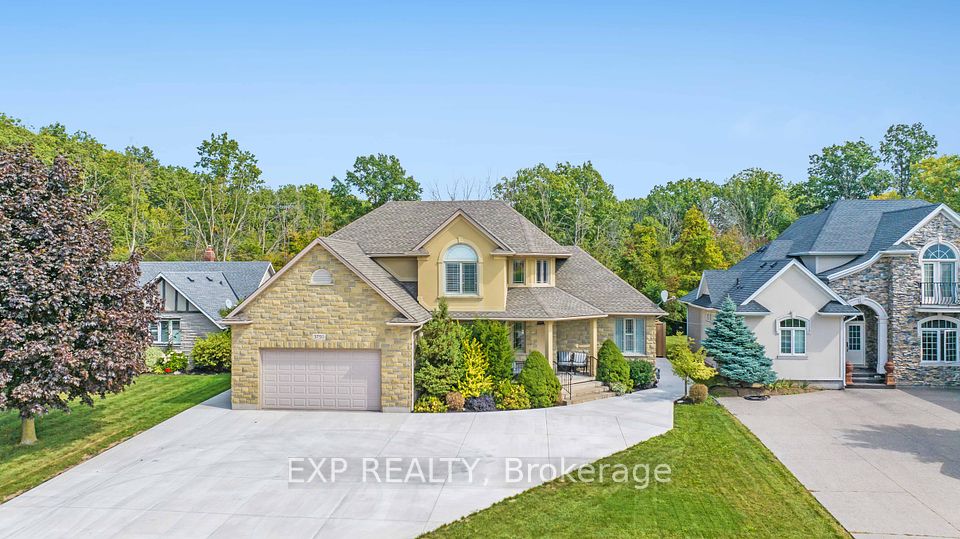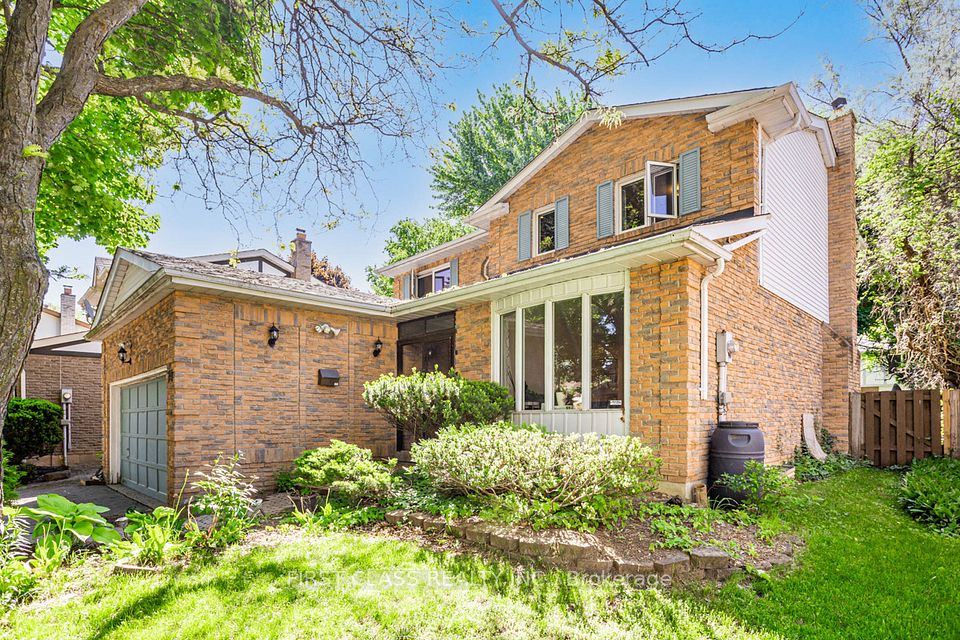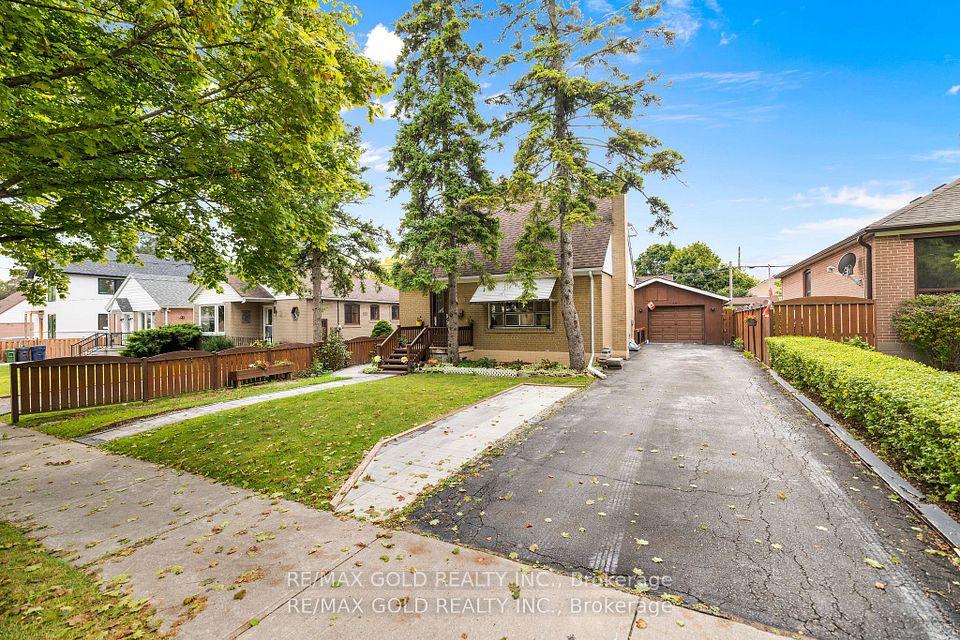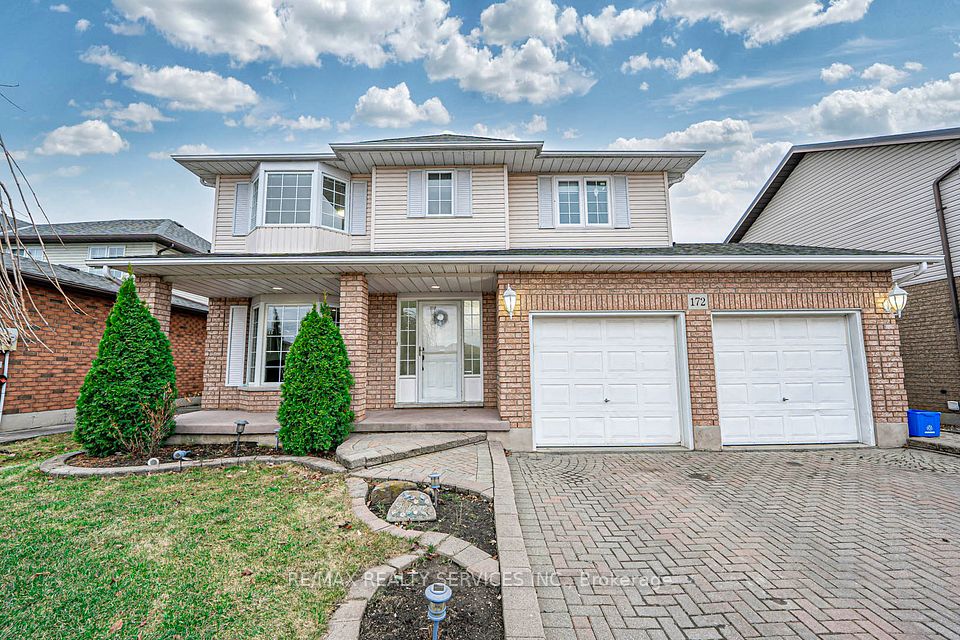$1,399,000
8 Weatherill Rd N/A, Markham, ON L6C 2N7
Virtual Tours
Price Comparison
Property Description
Property type
Detached
Lot size
N/A
Style
2-Storey
Approx. Area
N/A
Room Information
| Room Type | Dimension (length x width) | Features | Level |
|---|---|---|---|
| Living Room | 13.94 x 11.32 m | Open Concept, Combined w/Dining, Hardwood Floor | Main |
| Dining Room | 12.14 x 9.51 m | Open Concept, Combined w/Living, Hardwood Floor | Main |
| Kitchen | 12.14 x 11.98 m | Ceramic Floor, Open Concept, Granite Counters | Main |
| Breakfast | 9.68 x 9.51 m | Ceramic Floor, Large Window, Overlooks Backyard | Main |
About 8 Weatherill Rd N/A
*Absolutely Stunning, Superbly Maintained 4 Bedrooms, 5 Bathrooms Double Car Garage Detached Home in the highly Demand Berczy community! Bright, spacious, and thoughtfully designed with a functional layout. Features a welcoming Above Huge Foyer W/19Ft Cathedral Ceil. Open concept living/dining area, and a cozy family room with fireplace. The open kitchen with stainless steel appliances overlooks the Backyard and connects to the breakfast area with walkout to the backyard. Hardwood floors throughout main Floor, Pot lights throughout add a warm ambiance. The spacious primary bedroom offers a 5pc Ensuite & walk-in closet, 2nd Master Ensuite provide comfort and convenience for the whole family. Designer Wndw Drappery, Decor Columns & More! Finished basement includes a large rec area, Extra Kitchen gives you option to Cook at your preference. 2/F All Brand New Bathrooms, Freshly Paint, Designer Accent Walls and Much More! Located close to Park, Schools, Restaurants, supermarkets, highways! High Ranking School Zone!
Home Overview
Last updated
19 hours ago
Virtual tour
None
Basement information
Finished
Building size
--
Status
In-Active
Property sub type
Detached
Maintenance fee
$N/A
Year built
--
Additional Details
MORTGAGE INFO
ESTIMATED PAYMENT
Location
Some information about this property - Weatherill Rd N/A

Book a Showing
Find your dream home ✨
I agree to receive marketing and customer service calls and text messages from homepapa. Consent is not a condition of purchase. Msg/data rates may apply. Msg frequency varies. Reply STOP to unsubscribe. Privacy Policy & Terms of Service.







