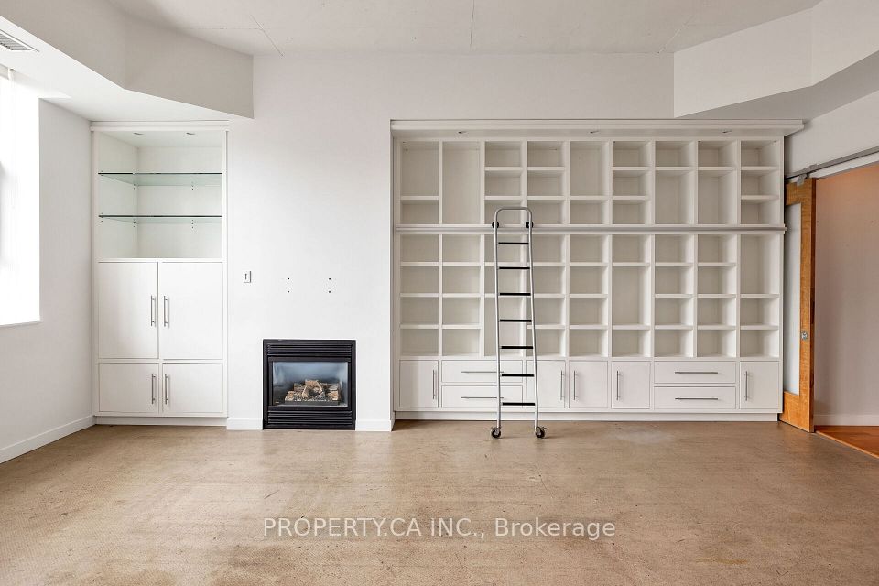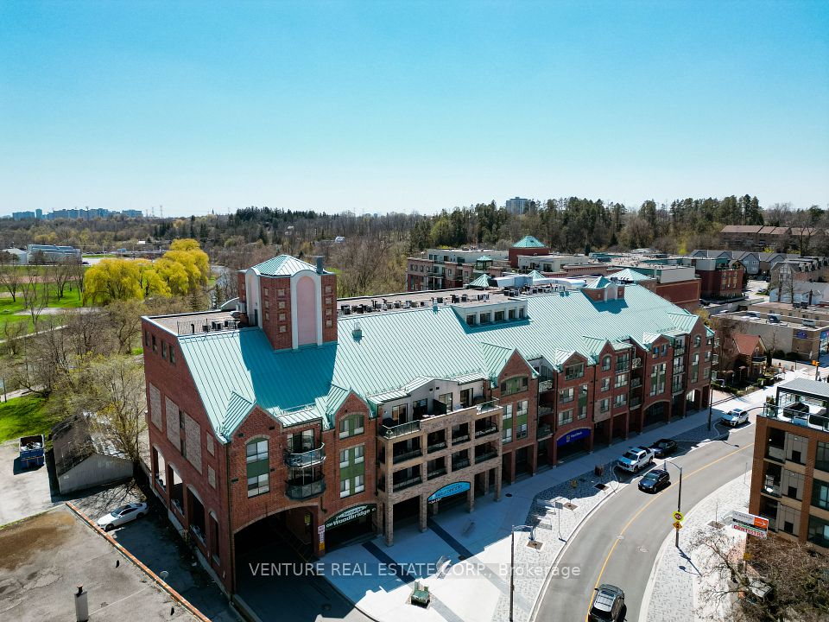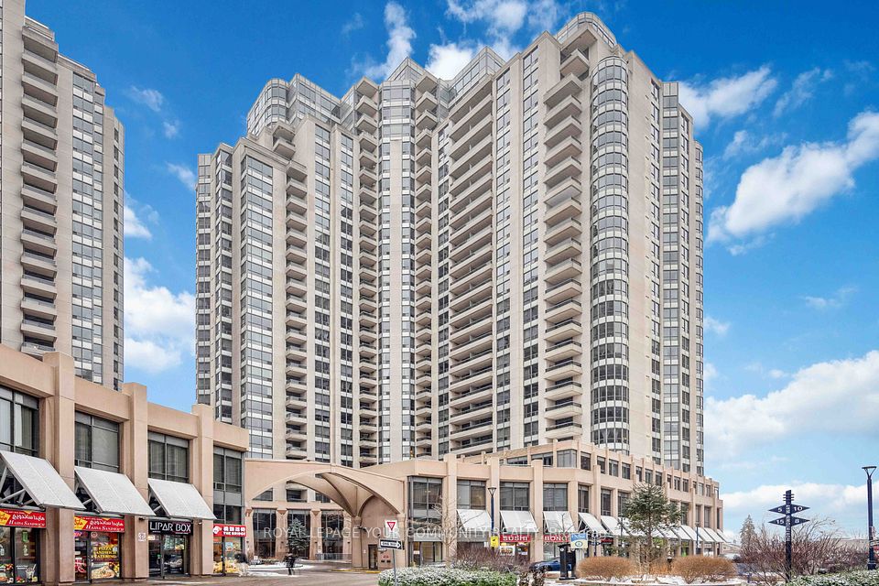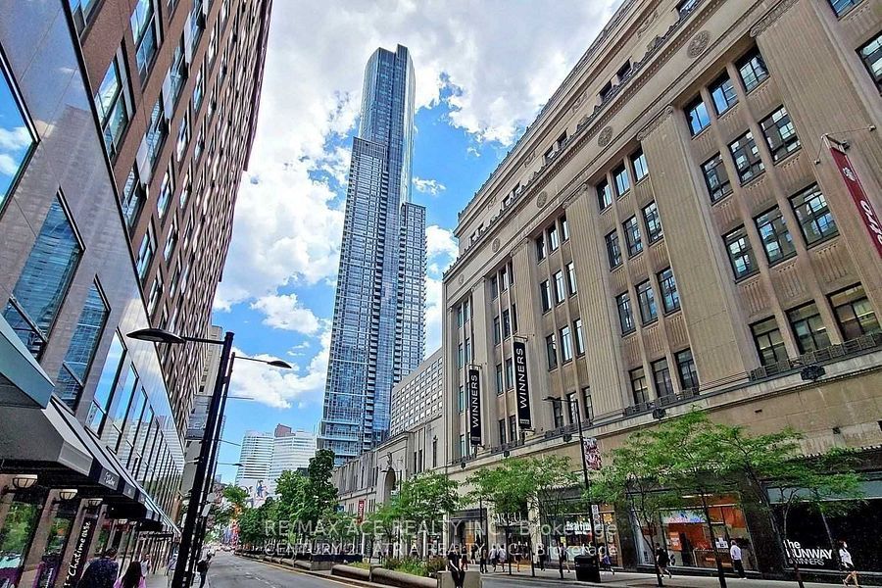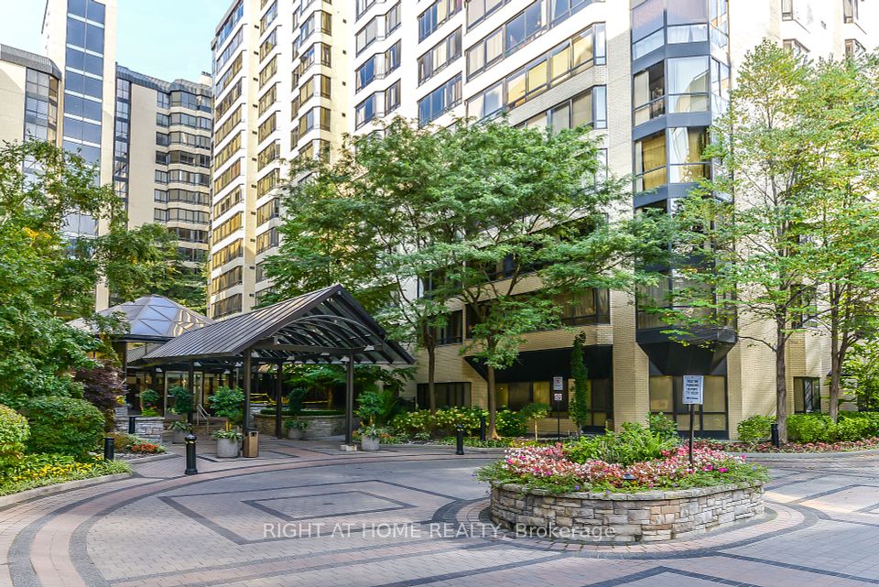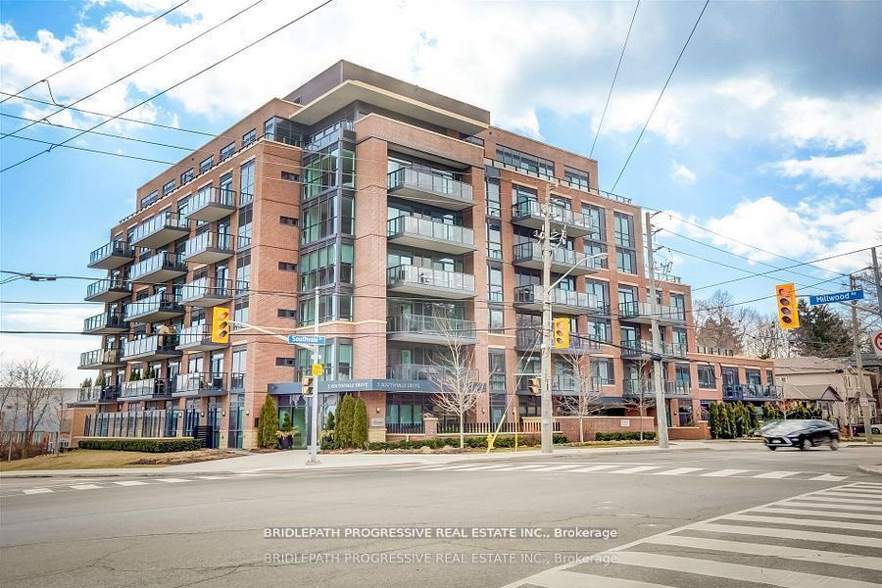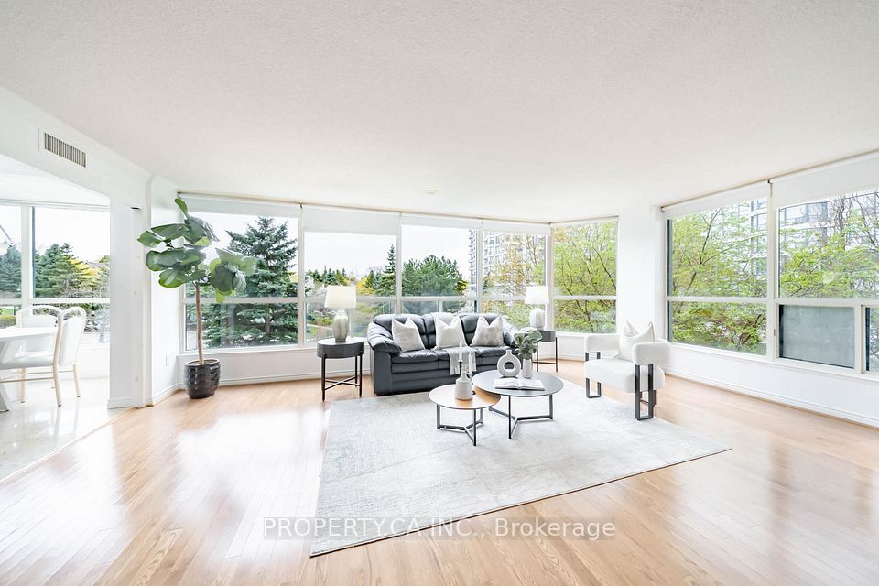$1,268,000
8 Water Walk Drive, Markham, ON L3R 6L4
Price Comparison
Property Description
Property type
Condo Apartment
Lot size
N/A
Style
Apartment
Approx. Area
N/A
Room Information
| Room Type | Dimension (length x width) | Features | Level |
|---|---|---|---|
| Foyer | N/A | Mirrored Closet, Sliding Doors, Open Concept | Flat |
| Living Room | 5.99 x 3.05 m | Laminate, Combined w/Dining, W/O To Balcony | Flat |
| Dining Room | 5.99 x 3.05 m | Laminate, Combined w/Living, Open Concept | Flat |
| Kitchen | 4.14 x 2.69 m | Laminate, Granite Counters, Stainless Steel Appl | Flat |
About 8 Water Walk Drive
Uptown Markham Riverview. Luxurious Green & Smart Building. Bright, Clean & Spacious Corner Unit. Large L-Shape Walk-out Balcony. Newly 2 Bedrooms + Den w/ Sliding Privacy Glass Door, Can be used as the 3rd Bedroom, 2 Full Baths. Functional Layout. Open Concept Design. Tons Of Upgrade-Laminate Floor, Quartz Countertop, Soft Close Kitchen Door & Cabinet, Smooth 9 Feet Ceiling, Crown Moulding. Indoor Swimming Pool, Exercise Room, Party Room, Library, Etc... Conveniently Located Just Minutes To Restaurants, Banks, Markham Downtown, Future York University Campus, Public Transit, Major Highways & Much More. Two Parking Spots & One locker Included.
Home Overview
Last updated
Mar 20
Virtual tour
None
Basement information
None
Building size
--
Status
In-Active
Property sub type
Condo Apartment
Maintenance fee
$661.17
Year built
--
Additional Details
MORTGAGE INFO
ESTIMATED PAYMENT
Location
Some information about this property - Water Walk Drive

Book a Showing
Find your dream home ✨
I agree to receive marketing and customer service calls and text messages from homepapa. Consent is not a condition of purchase. Msg/data rates may apply. Msg frequency varies. Reply STOP to unsubscribe. Privacy Policy & Terms of Service.







