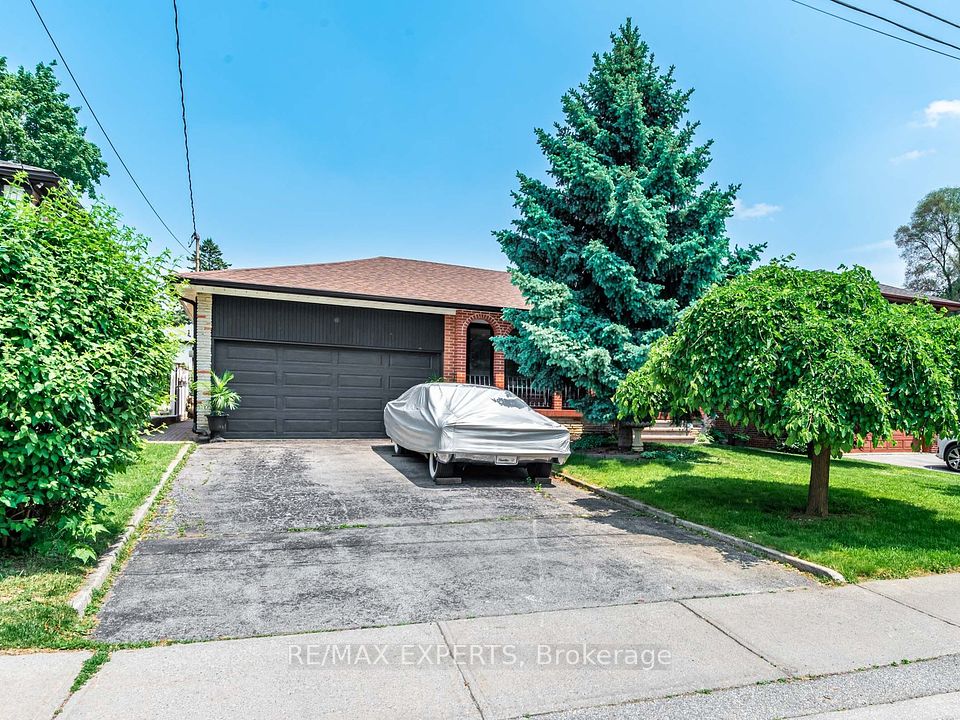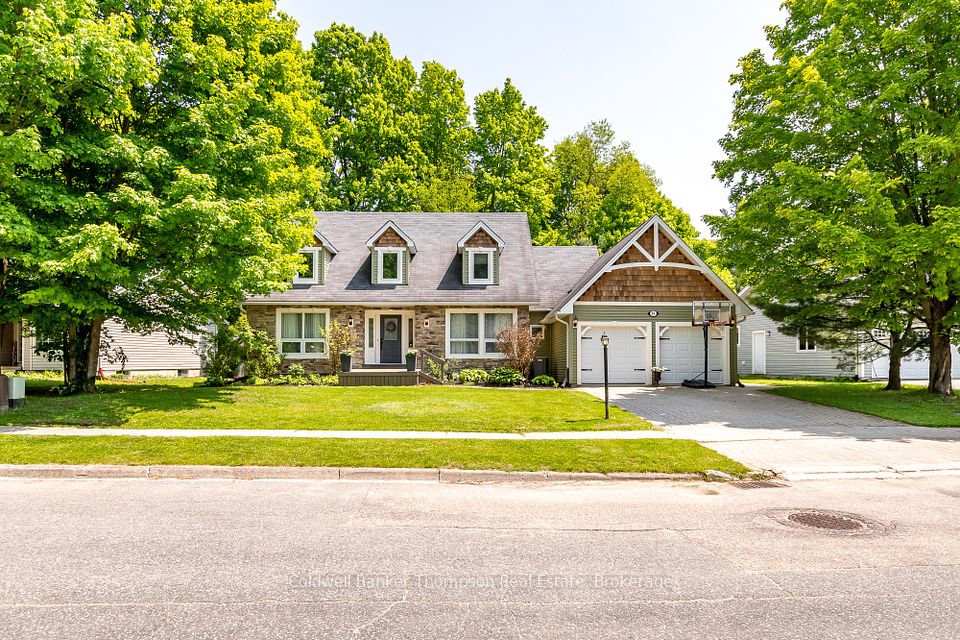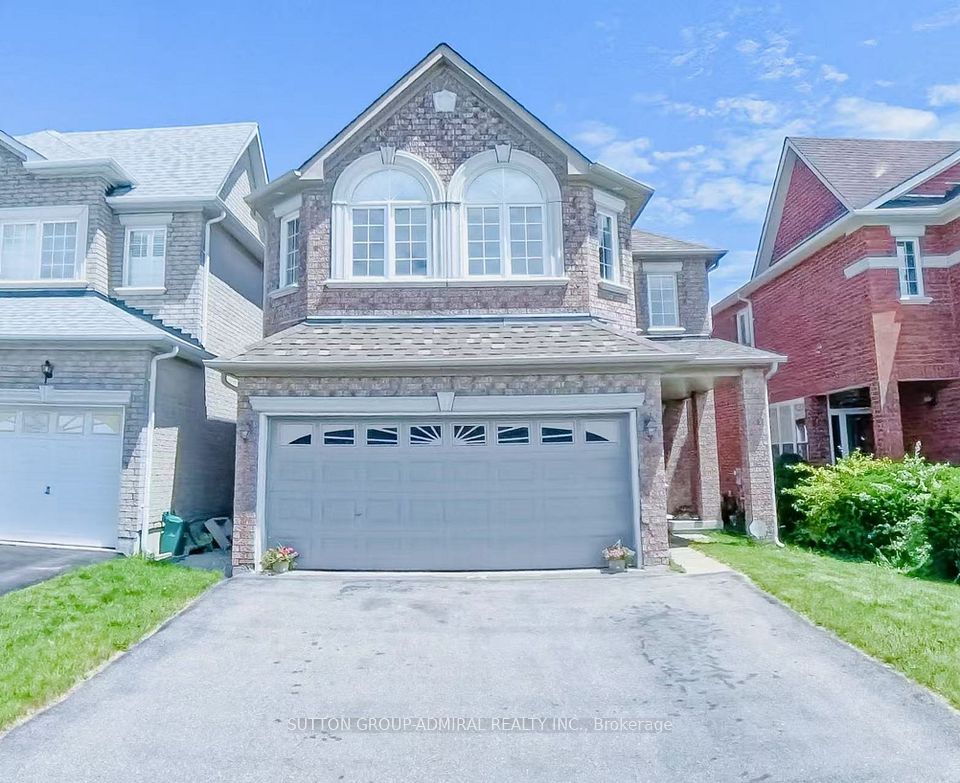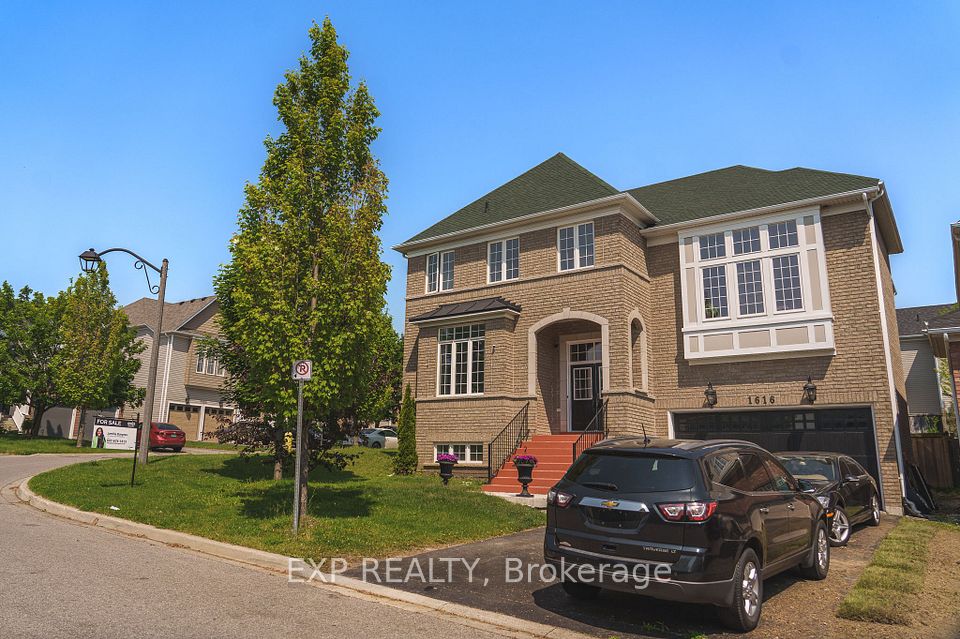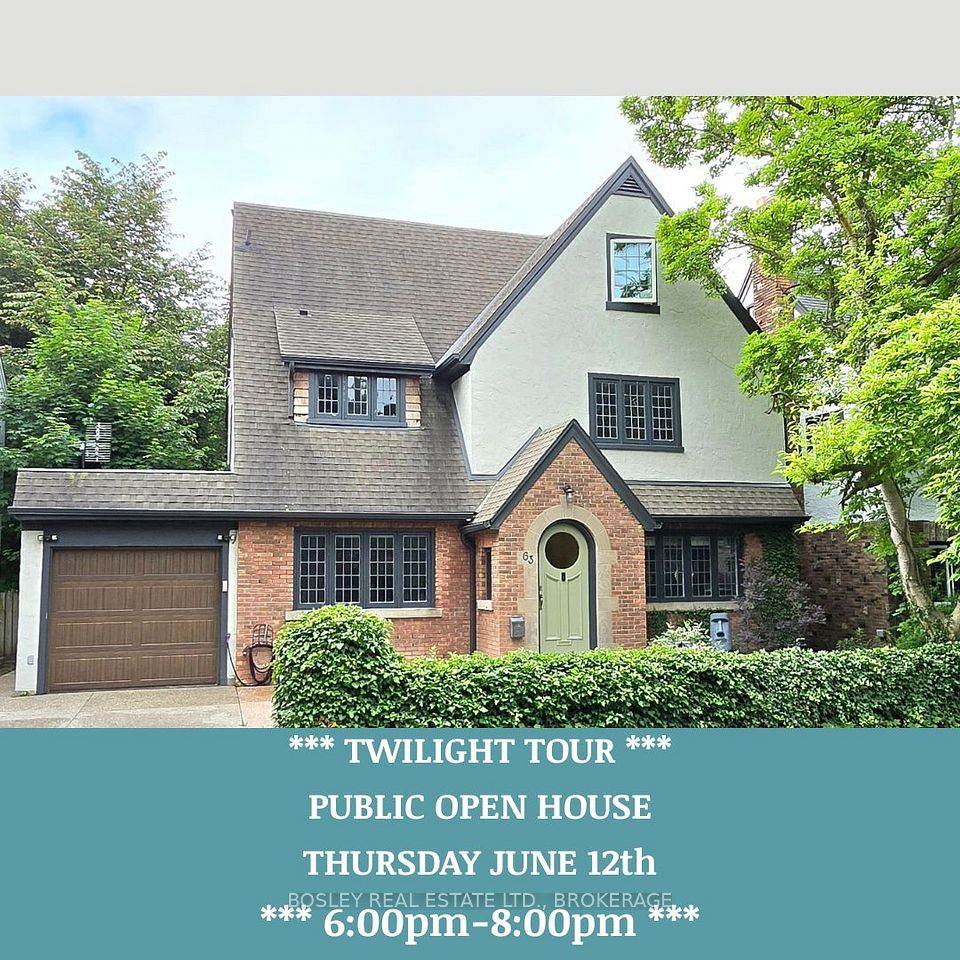
$1,269,000
8 Upshall Drive, Brampton, ON L6P 1E1
Price Comparison
Property Description
Property type
Detached
Lot size
N/A
Style
2-Storey
Approx. Area
N/A
Room Information
| Room Type | Dimension (length x width) | Features | Level |
|---|---|---|---|
| Living Room | 5.4 x 3.34 m | N/A | Main |
| Dining Room | 5.4 x 3.34 m | N/A | Main |
| Family Room | 6.08 x 3.95 m | N/A | Main |
| Breakfast | 6.08 x 3.95 m | N/A | Main |
About 8 Upshall Drive
Nestled in the prestigious Vales of Castlemore, this exquisite residence boasts 4+2 bedrooms, 4 bathrooms, and ample parking for 6 vehicles. Upon entering the main floor, you're welcomed by a spacious great room that seamlessly flows into a gourmet kitchen, cozy family room, and a bright breakfast nook overlooking the backyard. Ascend to the second floor, where the primary bedroom awaits, complete with a 4-piece ensuite, while three additional well-appointed bedrooms share a 3-piece bathroom. The finished basement, featuring a separate entrance, offers two bedrooms, a spacious living area, and a modern 3-piece bathroom perfect for extended family or guests. Conveniently located near top-rated schools, public transit, shopping plazas, andserene parks, this home combines elegance, comfort, and practicality in an enviable location.
Home Overview
Last updated
Apr 6
Virtual tour
None
Basement information
Finished, Separate Entrance
Building size
--
Status
In-Active
Property sub type
Detached
Maintenance fee
$N/A
Year built
--
Additional Details
MORTGAGE INFO
ESTIMATED PAYMENT
Location
Some information about this property - Upshall Drive

Book a Showing
Find your dream home ✨
I agree to receive marketing and customer service calls and text messages from homepapa. Consent is not a condition of purchase. Msg/data rates may apply. Msg frequency varies. Reply STOP to unsubscribe. Privacy Policy & Terms of Service.








