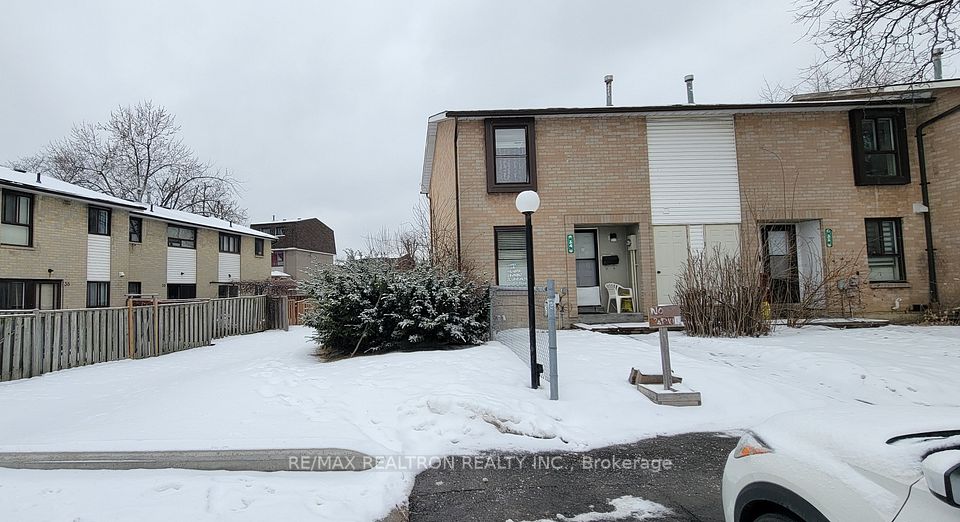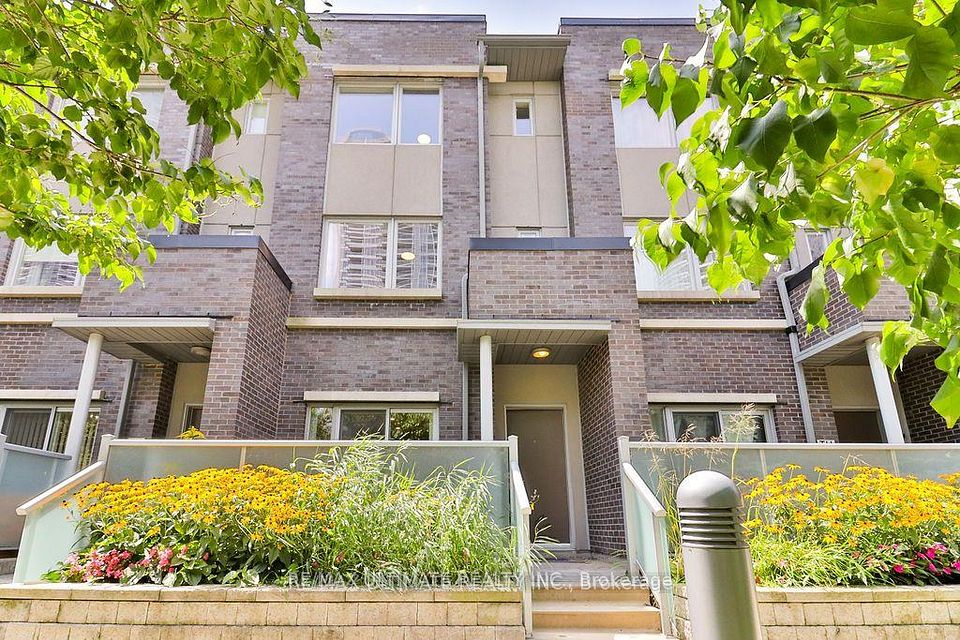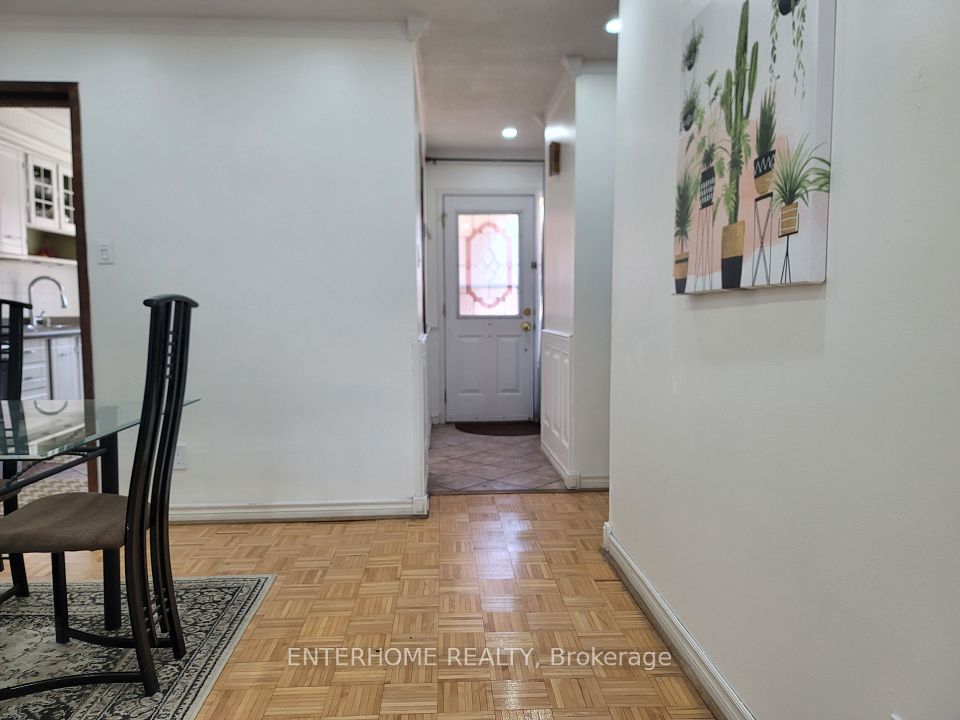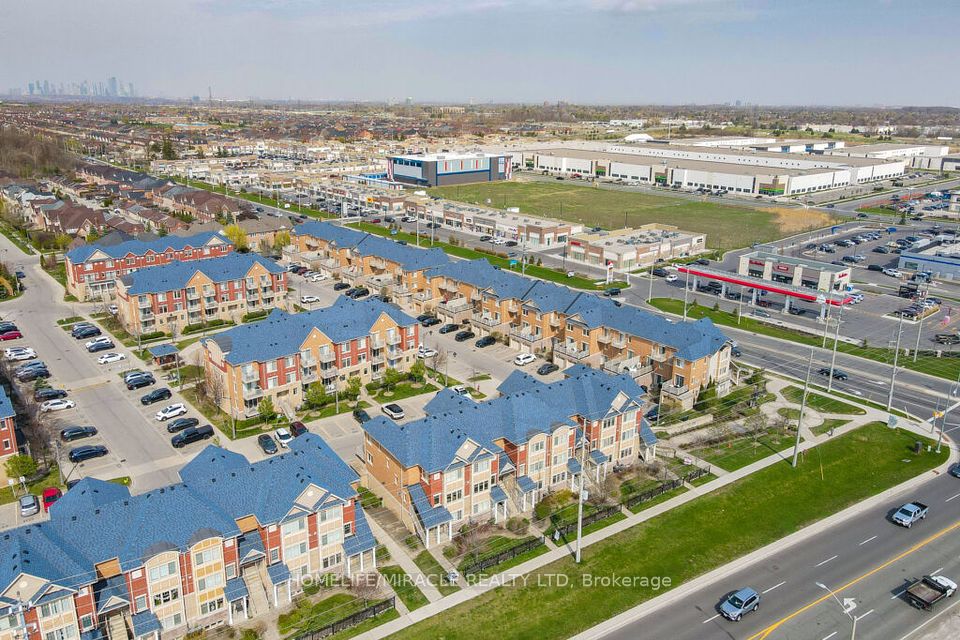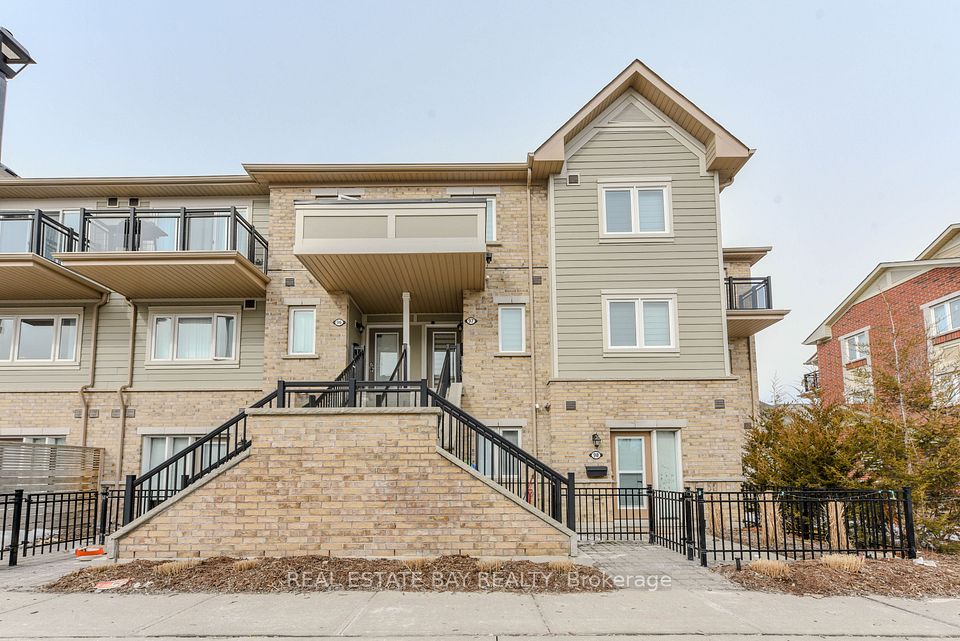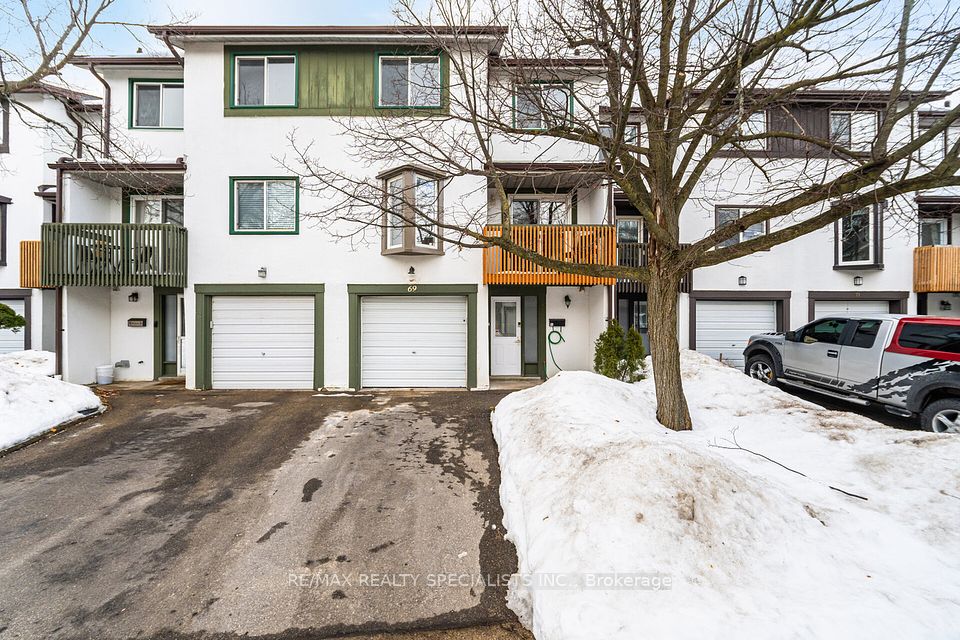$849,999
8 Tilden Road, Brampton, ON L6R 0W5
Price Comparison
Property Description
Property type
Condo Townhouse
Lot size
N/A
Style
3-Storey
Approx. Area
N/A
Room Information
| Room Type | Dimension (length x width) | Features | Level |
|---|---|---|---|
| Bedroom | 3.05 x 2.35 m | Laminate, Closet, California Shutters | Ground |
| Living Room | 5.87 x 3.64 m | Open Concept, California Shutters, Laminate | Second |
| Kitchen | 6.4 x 3.64 m | Eat-in Kitchen, Ceramic Floor, W/O To Deck | Second |
| Primary Bedroom | 3.66 x 3.07 m | Walk-In Closet(s), 4 Pc Ensuite, Laminate | Third |
About 8 Tilden Road
Welcome to This charming Townhouse with versatile living spaces, situated in one of Brampton's Soaring Neighborhoods with close proximity to Schools, Parks, Shopping & Recreation. The Above Grade Layout Offers Brilliance Thru-Out With The Advantage Of a 4th Bedroom or a Fantastic Den/Office Space at the ground level with extra Privacy for an in-law suite or guest accommodation. The Open Concept Floor Plan Features Large Eat-In Kitchen With Walk-Out To Deck & Breakfast Bar Overlooking Spacious Main Living Area. House is freshly painted and ready to move in. Don't miss out on this fantastic opportunity to own a home in a prime location with great amenities and a Great Hub For Everyday Enjoyment with your loved ones.
Home Overview
Last updated
Apr 19
Virtual tour
None
Basement information
Crawl Space, None
Building size
--
Status
In-Active
Property sub type
Condo Townhouse
Maintenance fee
$105
Year built
--
Additional Details
MORTGAGE INFO
ESTIMATED PAYMENT
Location
Some information about this property - Tilden Road

Book a Showing
Find your dream home ✨
I agree to receive marketing and customer service calls and text messages from homepapa. Consent is not a condition of purchase. Msg/data rates may apply. Msg frequency varies. Reply STOP to unsubscribe. Privacy Policy & Terms of Service.







