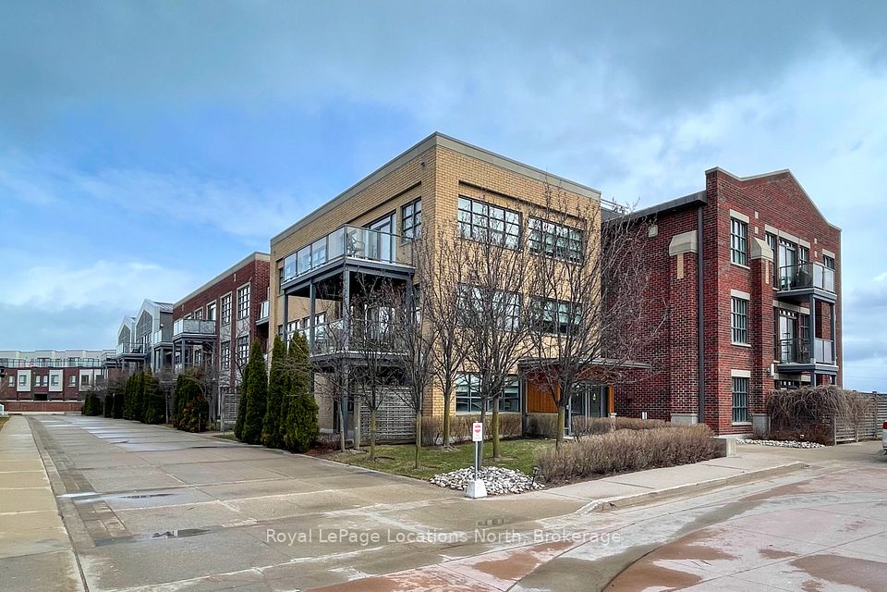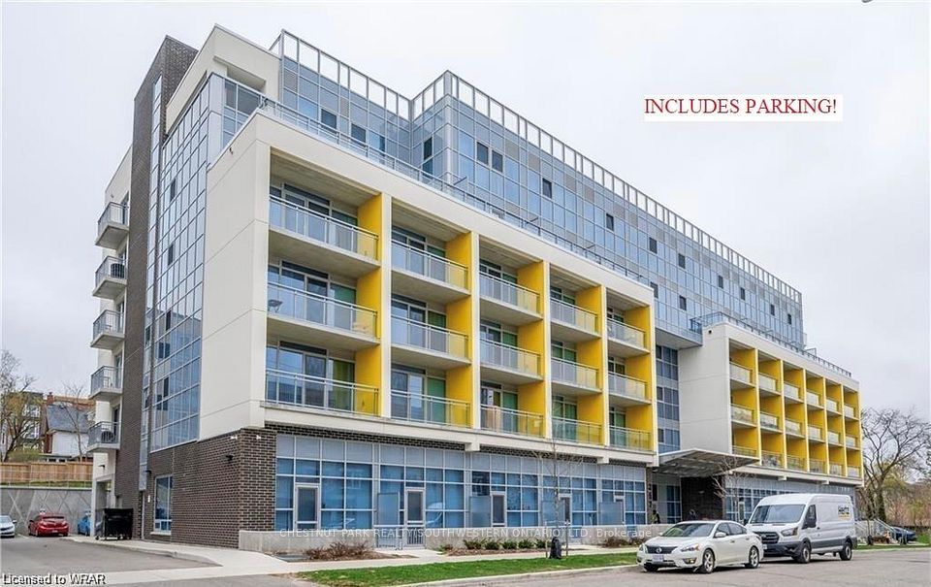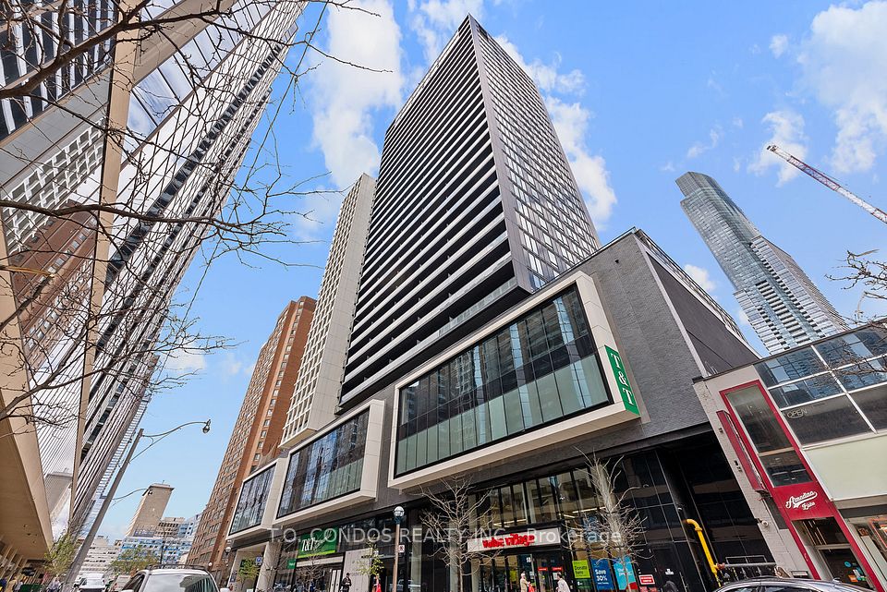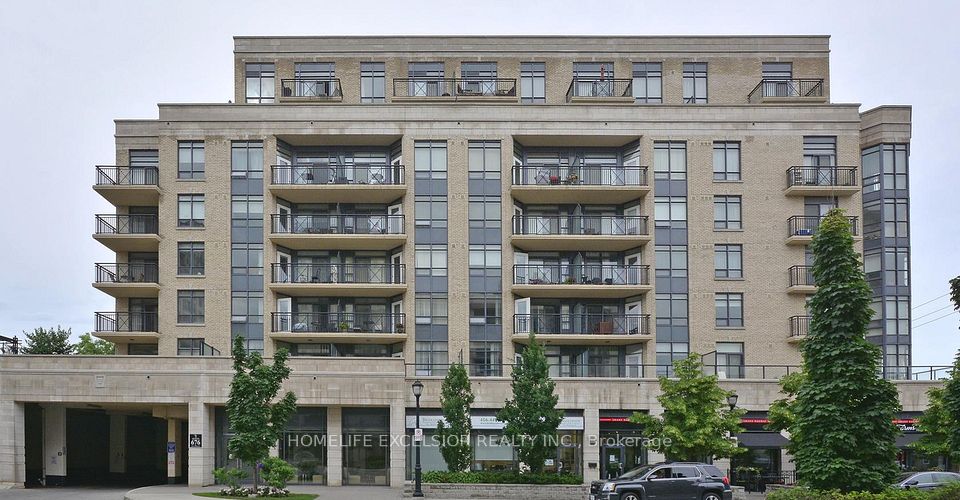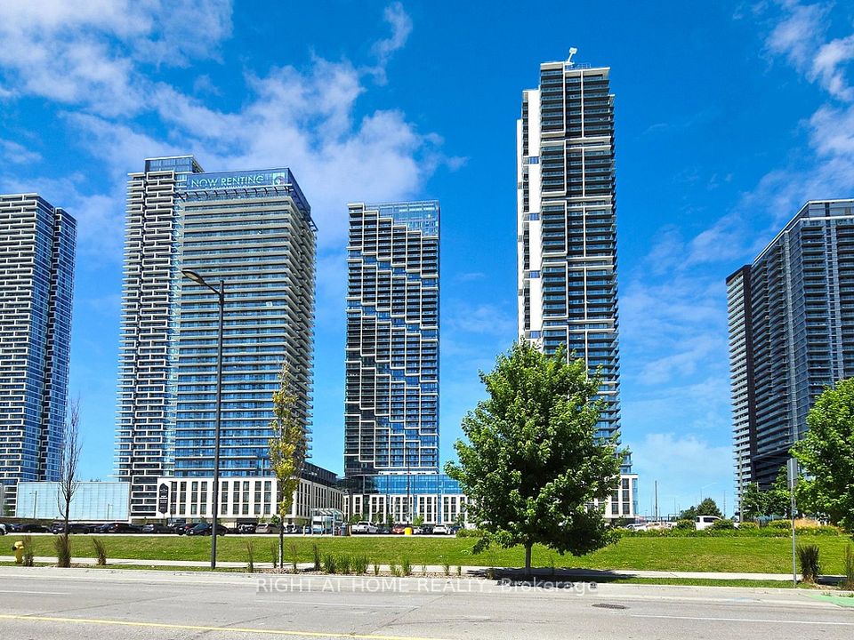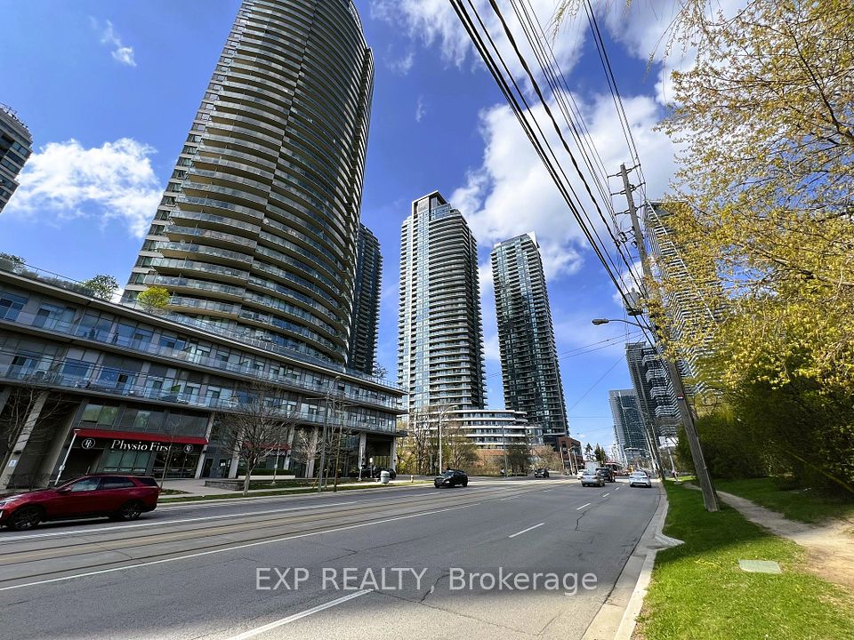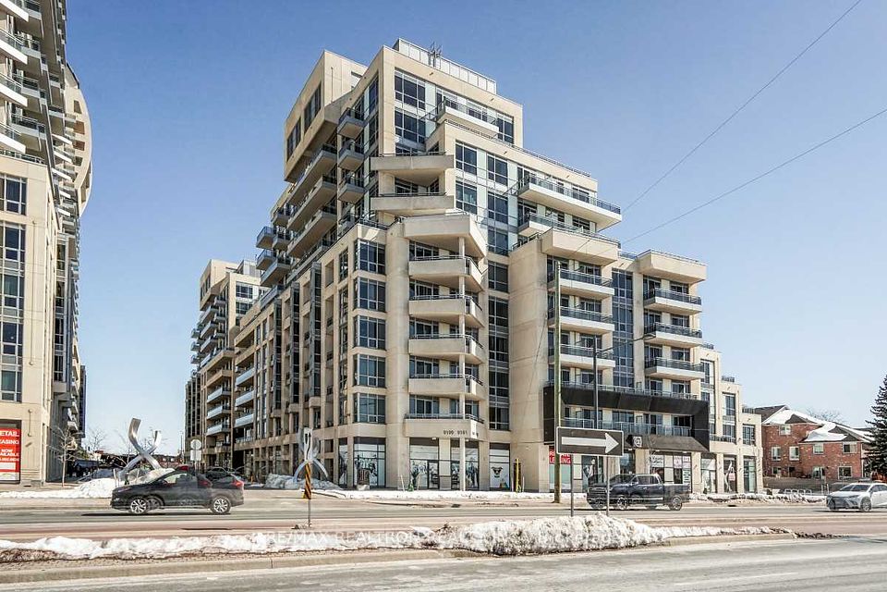$669,900
8 The Esplanade Street, Toronto C08, ON M5E 0A6
Virtual Tours
Price Comparison
Property Description
Property type
Condo Apartment
Lot size
N/A
Style
Apartment
Approx. Area
N/A
Room Information
| Room Type | Dimension (length x width) | Features | Level |
|---|---|---|---|
| Living Room | 6.16 x 4.11 m | Hardwood Floor, Combined w/Dining, Open Concept | Flat |
| Dining Room | 6.16 x 4.11 m | Hardwood Floor, Combined w/Living, Open Concept | Flat |
| Kitchen | 5.91 x 3.42 m | Hardwood Floor, Quartz Counter, Breakfast Bar | Flat |
| Primary Bedroom | 2.87 x 2.98 m | Hardwood Floor, Large Window, Large Closet | Flat |
About 8 The Esplanade Street
***MUST SEE*** A stunning 1 bed + 1 bath CORNER UNIT at the L Tower in the heart of downtown Toronto with 704 Sq Ft of living space. Open concept floor plan. Hardwood floors throughout.10 Ceilings. Very bright. Floor-to-ceiling windows. Beautiful unobstructed city views. Gorgeous kitchen with quartz counters, backsplash, built-in appliances and breakfast bar. Bedroom with large closet and window. Great building amenities, such as 24Hr Concierge, gym, party room, indoor pool, yoga studio, guest suites and much more. Steps to St Lawrence Market, walking distance to Union Station, Financial District, The Path, Air Canada/Rogers Centre, entertainment, shops & restaurants. One Storage locker included.
Home Overview
Last updated
3 days ago
Virtual tour
None
Basement information
None
Building size
--
Status
In-Active
Property sub type
Condo Apartment
Maintenance fee
$677.37
Year built
2024
Additional Details
MORTGAGE INFO
ESTIMATED PAYMENT
Location
Some information about this property - The Esplanade Street

Book a Showing
Find your dream home ✨
I agree to receive marketing and customer service calls and text messages from homepapa. Consent is not a condition of purchase. Msg/data rates may apply. Msg frequency varies. Reply STOP to unsubscribe. Privacy Policy & Terms of Service.







