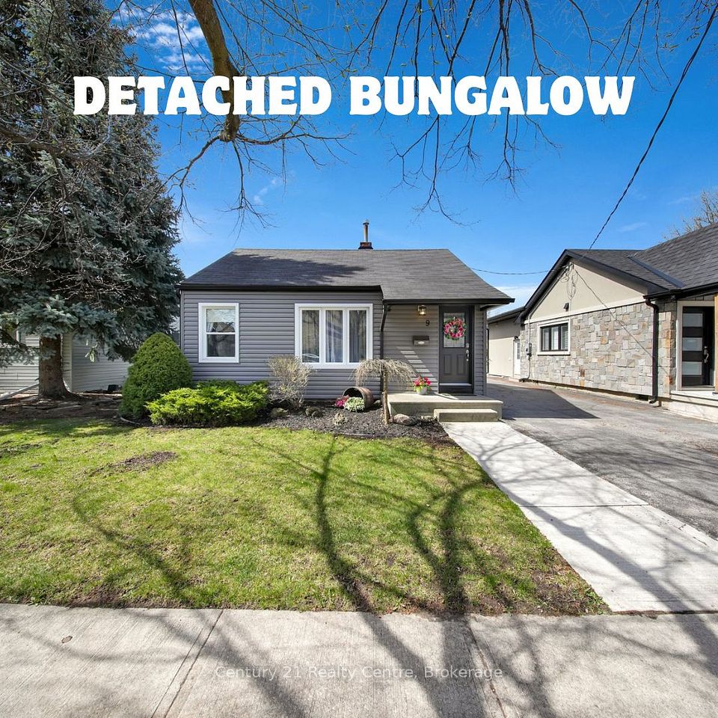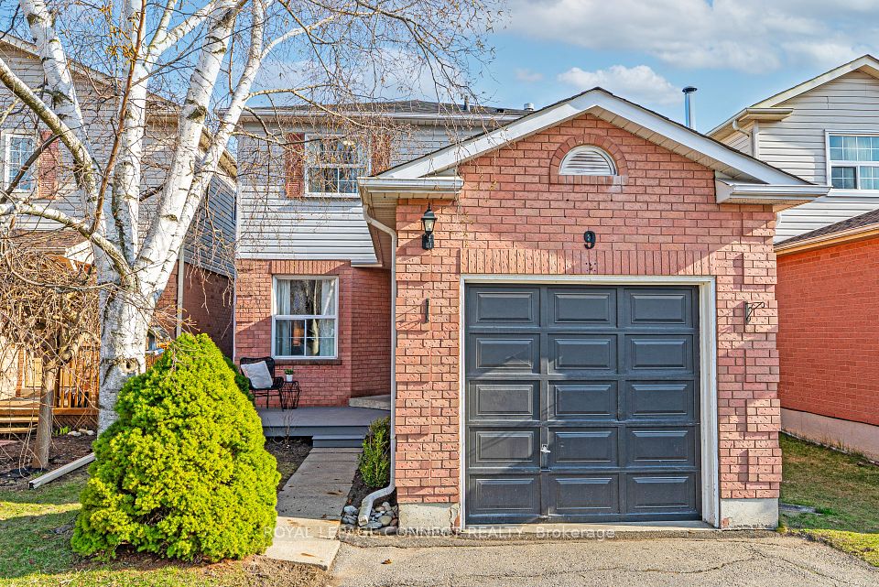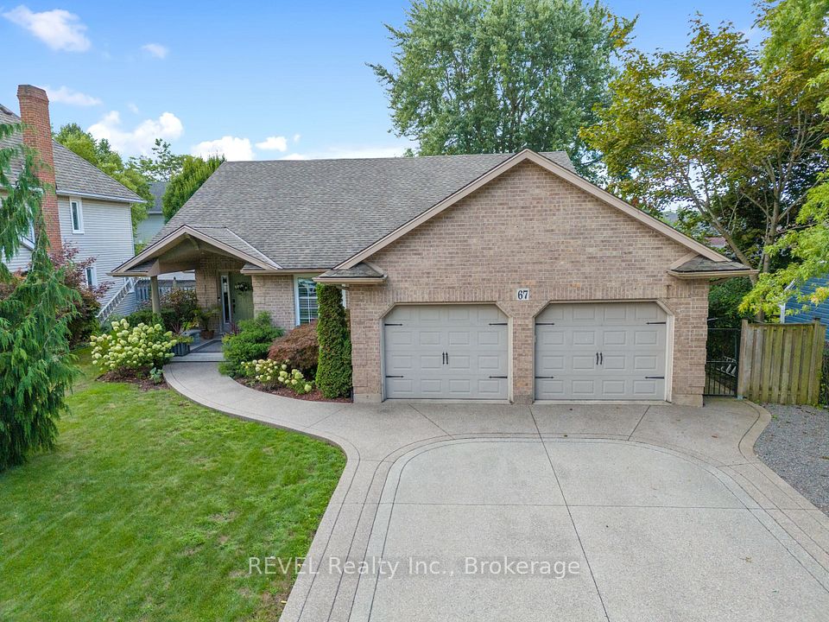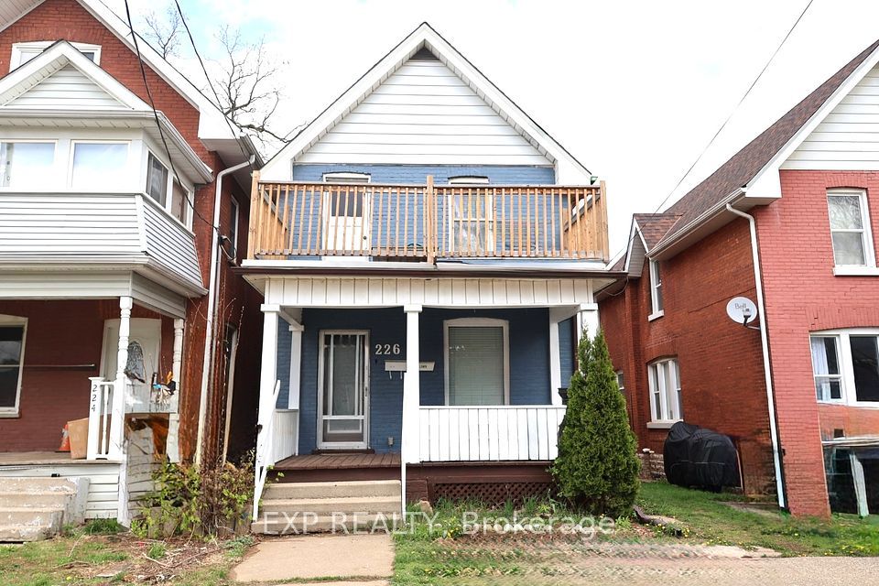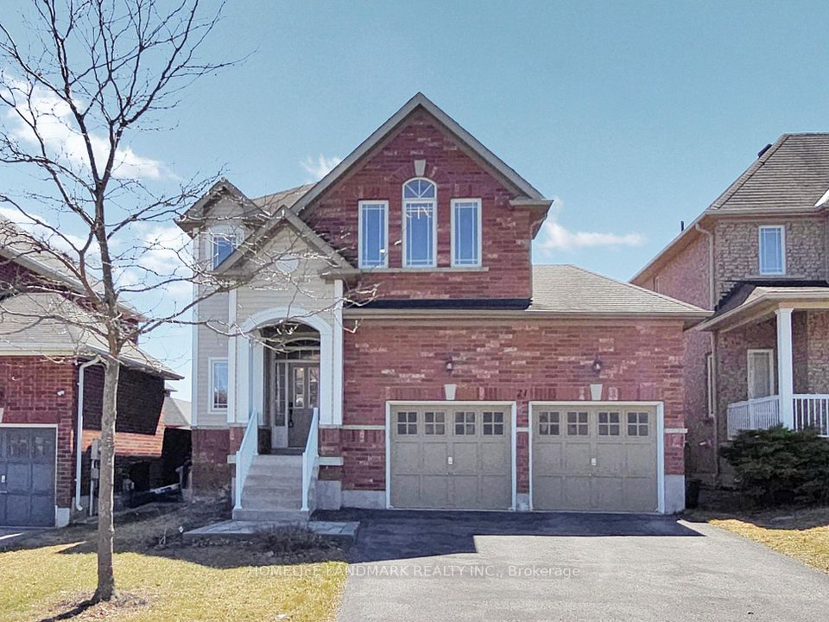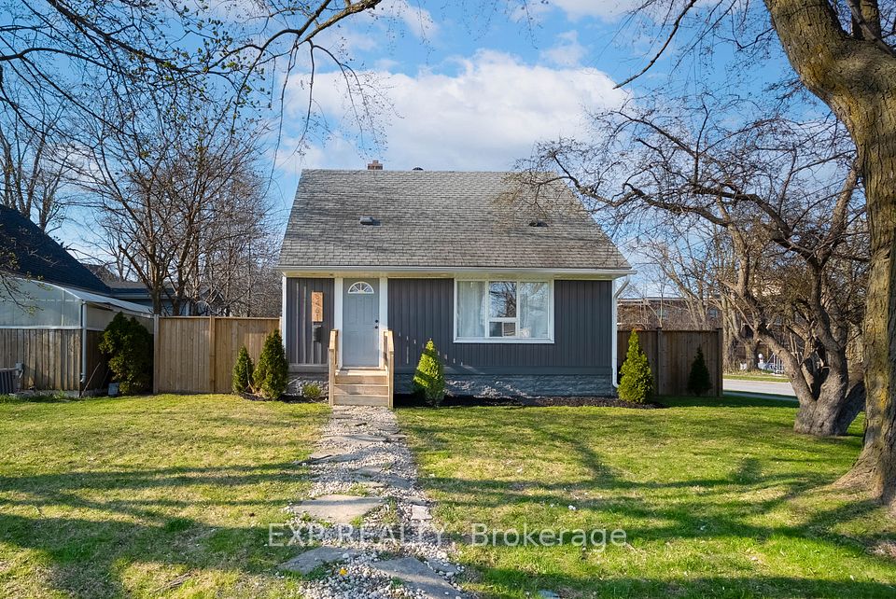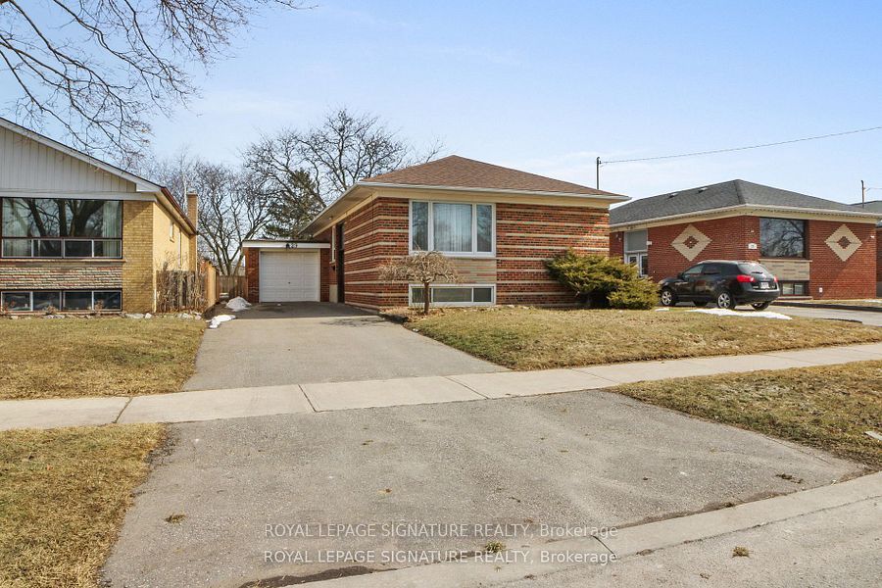$599,900
8 Sunset Drive, Belleville, ON K8N 1Y3
Price Comparison
Property Description
Property type
Detached
Lot size
< .50 acres
Style
Bungalow
Approx. Area
N/A
Room Information
| Room Type | Dimension (length x width) | Features | Level |
|---|---|---|---|
| Foyer | 1.51 x 4 m | N/A | Main |
| Living Room | 5.67 x 4.44 m | N/A | Main |
| Dining Room | 3.93 x 3.42 m | N/A | Main |
| Kitchen | 3.91 x 3.42 m | N/A | Main |
About 8 Sunset Drive
Loved by just 3 families, but coveted by many. Sitting on a .25 acre lot on one of THE streets in Belleville's East end, this beautifully maintained mid century home has held onto much of its original timeless charm. The classic ranch style bungalow is brimming with curb appeal and features classic blonde brick with a stacked stone accent wall, a stunning magnolia tree and a welcoming covered entryway. Step inside to find a wide entryway leading to a spacious sun drenched living room that is anchored by a statement stacked stone fireplace. The layout flows seamlessly into the large dining room where the custom panelled wall has two hidden pass through panels to allow for easy access to dinner and glassware from the kitchen cabinetry. Flooded with natural light, the eat in kitchen offers ample storage with a pantry and overlooks the backyard. The vintage cabinetry offers innovative features such as pull out drawers and magnetic touch doors. Down the hall you will find three generous bedrooms all with spacious double closets, large windows and gleaming hardwood floors. The cheery 4pc bath is in pristine condition and surprisingly spacious offering builtin storage. The lower level is bright, warm and dry with a rec room and potential 4th bedroom prepped and ready for your imagination. A large laundry room, a 2pc bath, an oversized utility room finish out the space. Step off your elevated deck onto a covered patio, then just a few more steps to your inviting inground pool. The large, fenced yard also boasts mature gardens that were intended for summer gatherings, relaxing afternoons, and endless memories. An attached oversized double garage also offers access to the covered patio. An easy walk to schools and shopping and just a block away from public transit this 2,700sf carpet free home offers a rare opportunity for both spacious, stylish living and endless envy from all of your friends.
Home Overview
Last updated
1 day ago
Virtual tour
None
Basement information
Full, Unfinished
Building size
--
Status
In-Active
Property sub type
Detached
Maintenance fee
$N/A
Year built
2024
Additional Details
MORTGAGE INFO
ESTIMATED PAYMENT
Location
Some information about this property - Sunset Drive

Book a Showing
Find your dream home ✨
I agree to receive marketing and customer service calls and text messages from homepapa. Consent is not a condition of purchase. Msg/data rates may apply. Msg frequency varies. Reply STOP to unsubscribe. Privacy Policy & Terms of Service.







