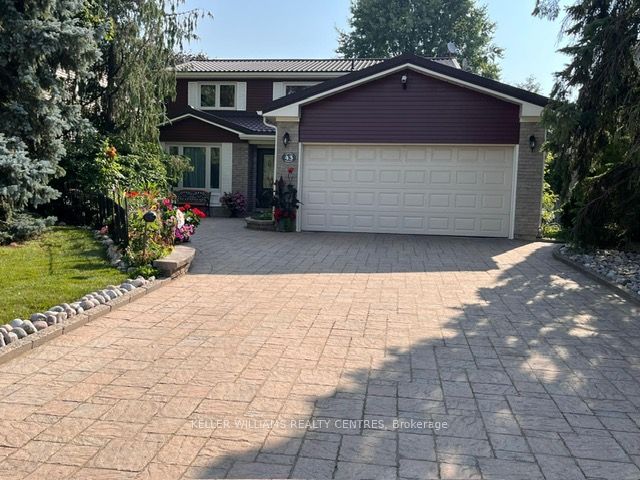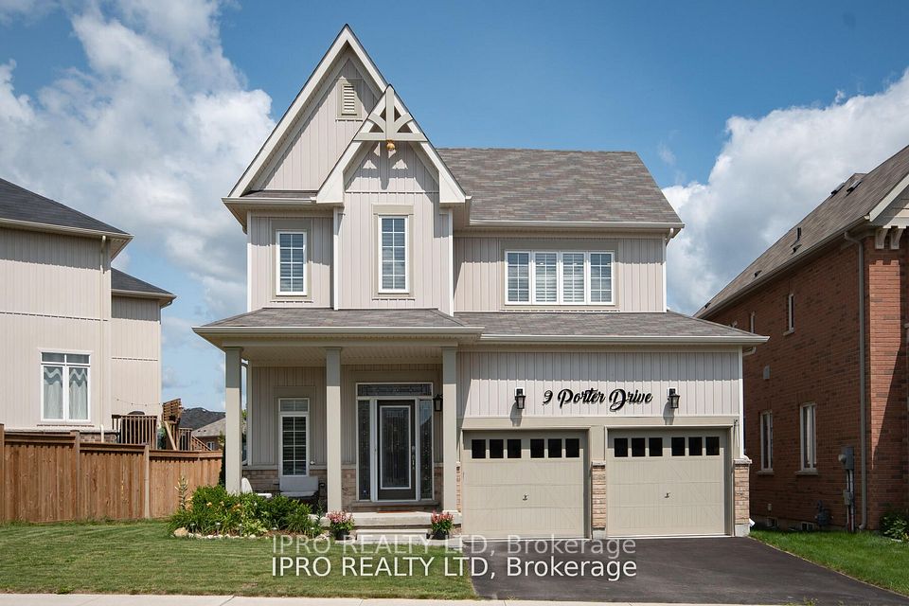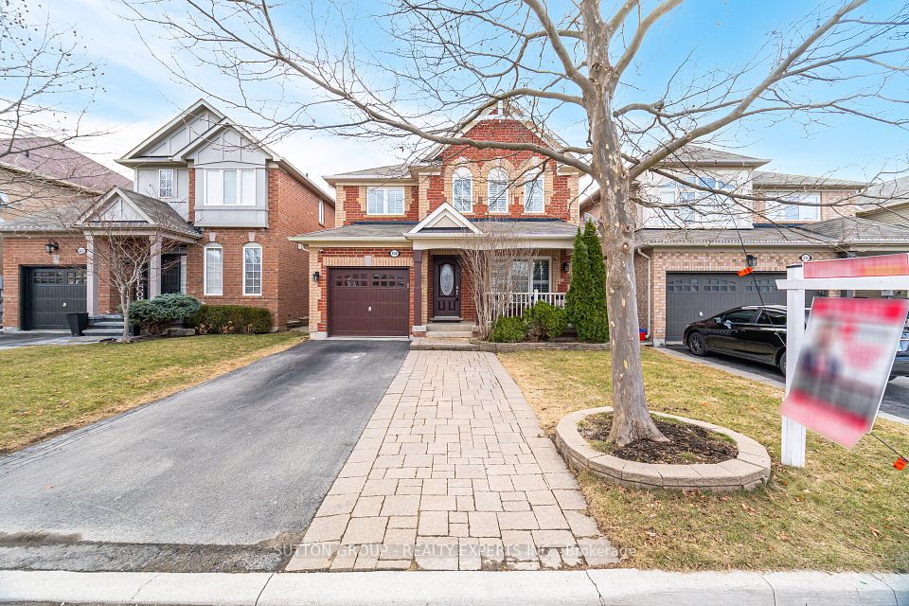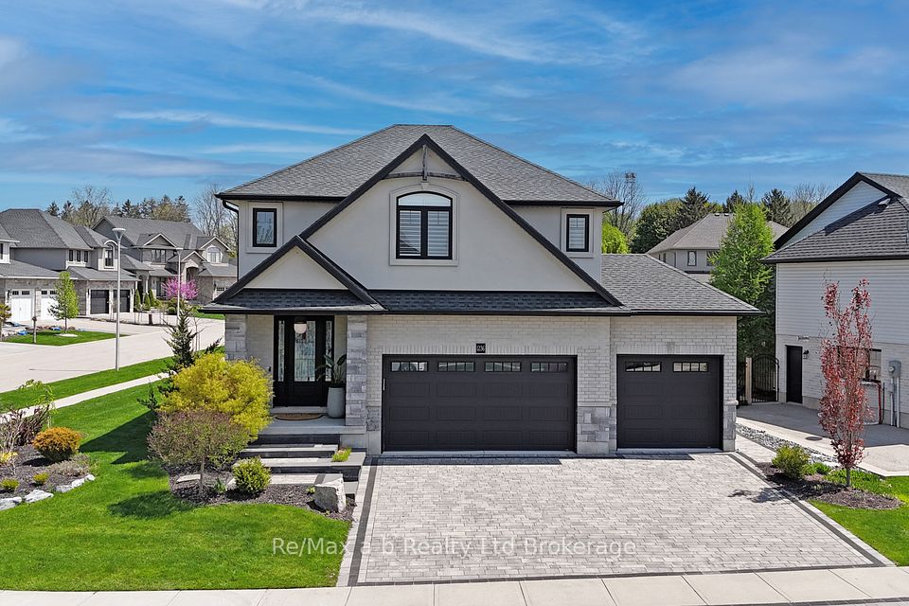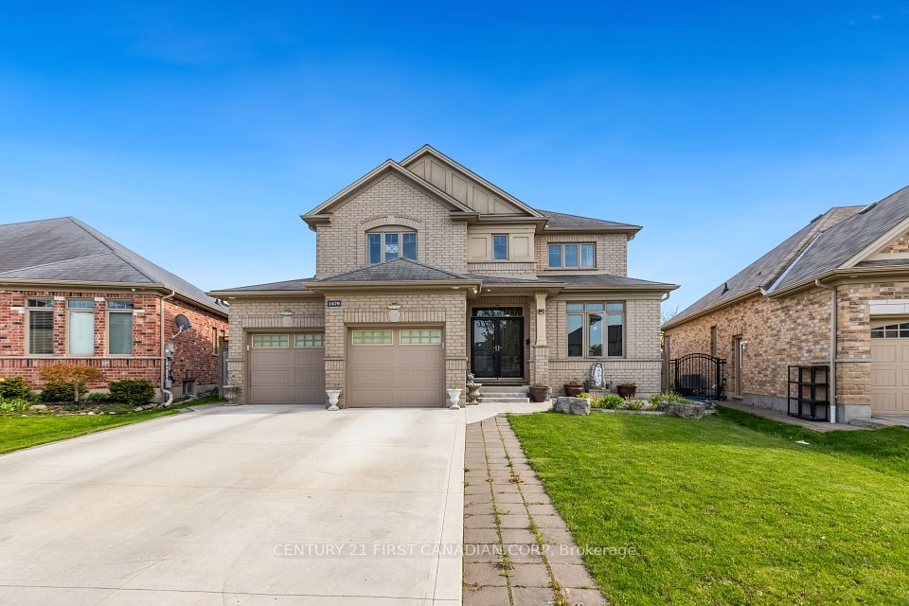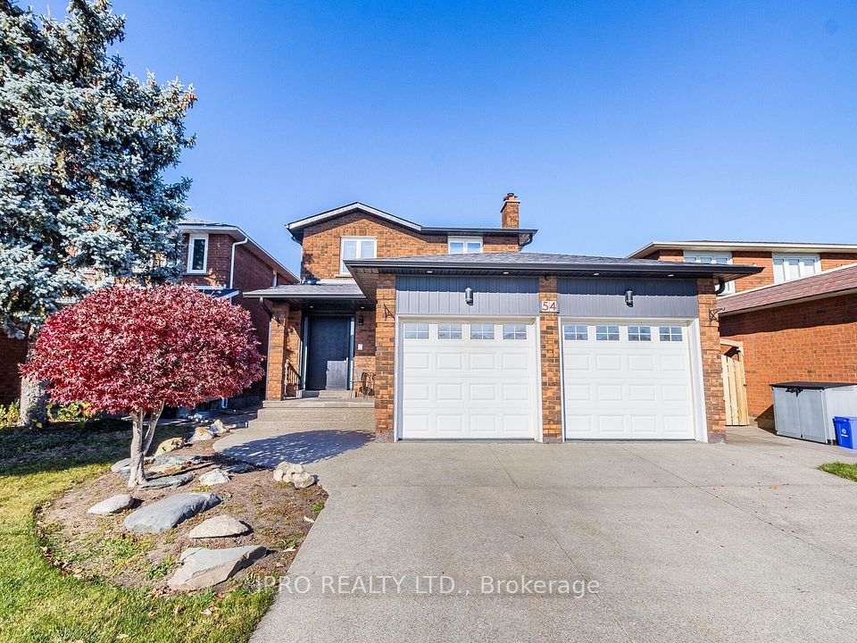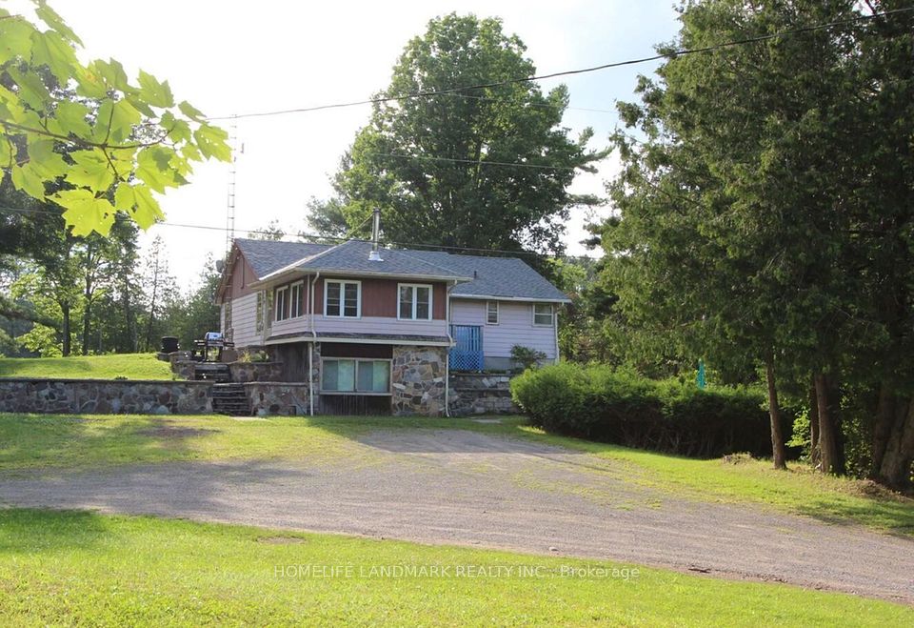$1,299,000
8 Sunnylea Avenue, Toronto W07, ON M8Y 2J7
Virtual Tours
Price Comparison
Property Description
Property type
Detached
Lot size
N/A
Style
1 1/2 Storey
Approx. Area
N/A
Room Information
| Room Type | Dimension (length x width) | Features | Level |
|---|---|---|---|
| Foyer | 2.59 x 1.27 m | Hardwood Floor, Closet | Main |
| Living Room | 4.83 x 4.47 m | Fireplace, Picture Window, Crown Moulding | Main |
| Dining Room | 3.91 x 3.02 m | Combined w/Living, Broadloom | Main |
| Kitchen | 3.71 x 3.05 m | Eat-in Kitchen, Pantry, W/O To Yard | Main |
About 8 Sunnylea Avenue
This is your chance to reimagine a classic home in the highly rated Sunnylea school district. Set on a quiet, tree-lined street surrounded by custom homes, this charming property presents the perfect canvas for renovation or a complete redesign. The main floor features bright, open concept living and dining areas with a fireplace, and an eat-in kitchen with walkout to the backyard. A rare, mid-level bedroom located just a half-flight up from the main floor is ideal for guests, or a private home office. Ample storage and adaptable spaces throughout allow you to make the most of the homes potential. Additional highlights include a private front porch, flagstone walkway, attached single car garage, and extended driveway to accommodate multiple vehicles. The lower level offers further opportunities for customization, while the generously sized backyard is brimming with possibility. Whether you are looking to renovate, rebuild, or invest, this property offers a solid foundation in a mature, family-friendly neighbourhood just a short walk to Bloor Street West, Royal York subway, local parks, and top-rated schools.
Home Overview
Last updated
5 hours ago
Virtual tour
None
Basement information
Partially Finished
Building size
--
Status
In-Active
Property sub type
Detached
Maintenance fee
$N/A
Year built
2024
Additional Details
MORTGAGE INFO
ESTIMATED PAYMENT
Location
Some information about this property - Sunnylea Avenue

Book a Showing
Find your dream home ✨
I agree to receive marketing and customer service calls and text messages from homepapa. Consent is not a condition of purchase. Msg/data rates may apply. Msg frequency varies. Reply STOP to unsubscribe. Privacy Policy & Terms of Service.







