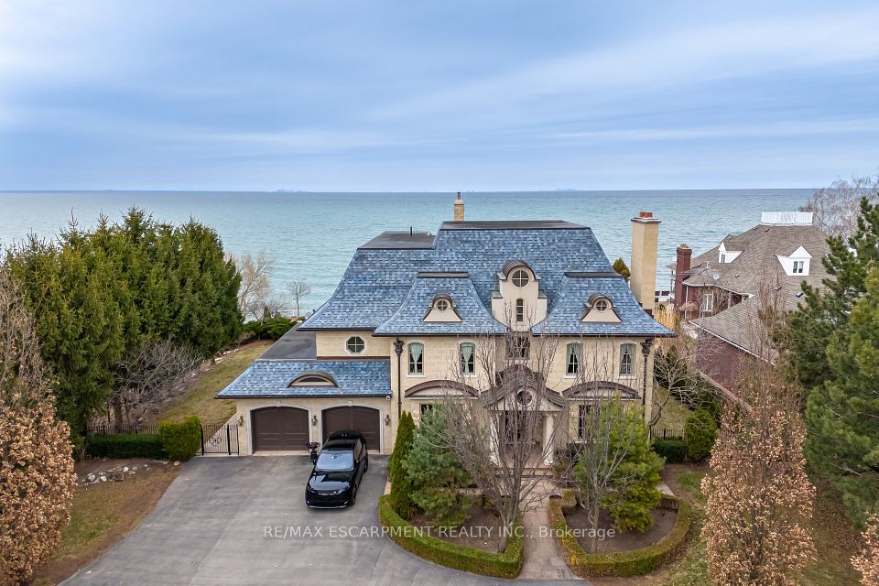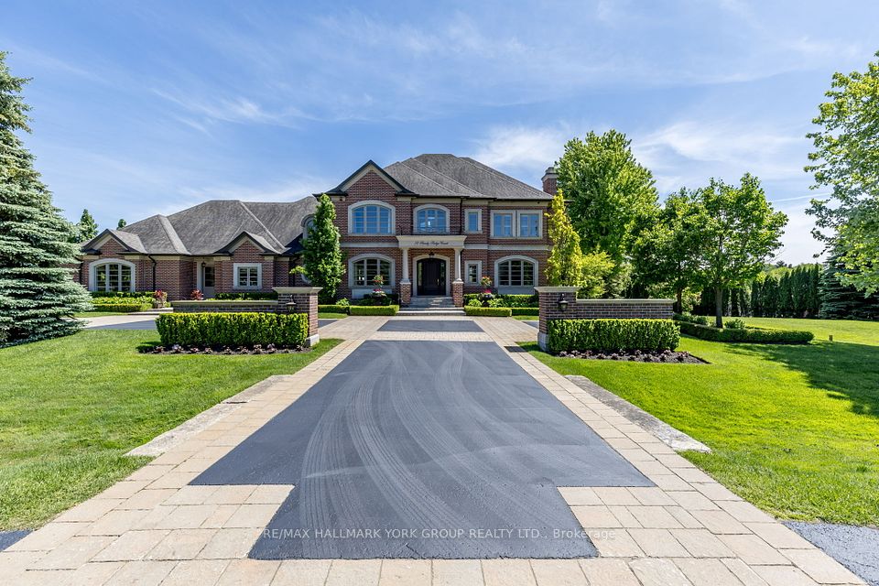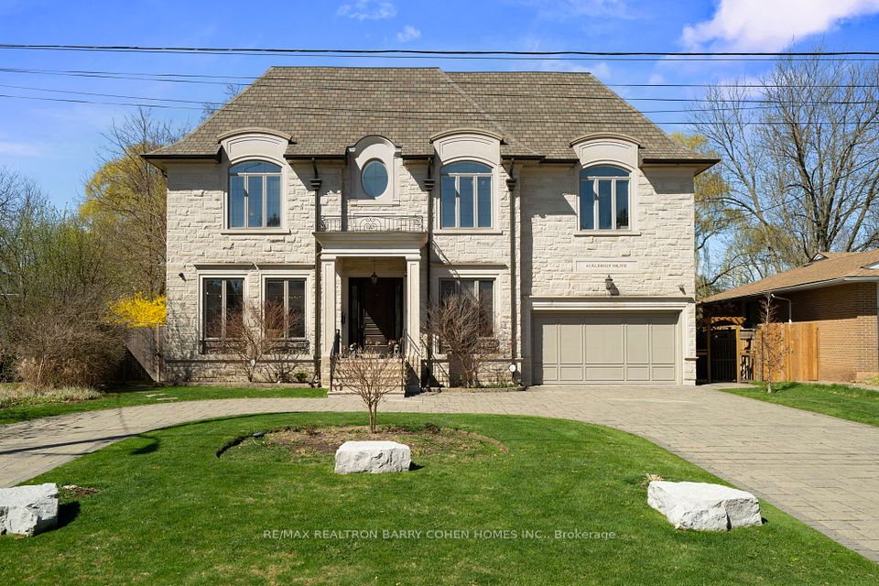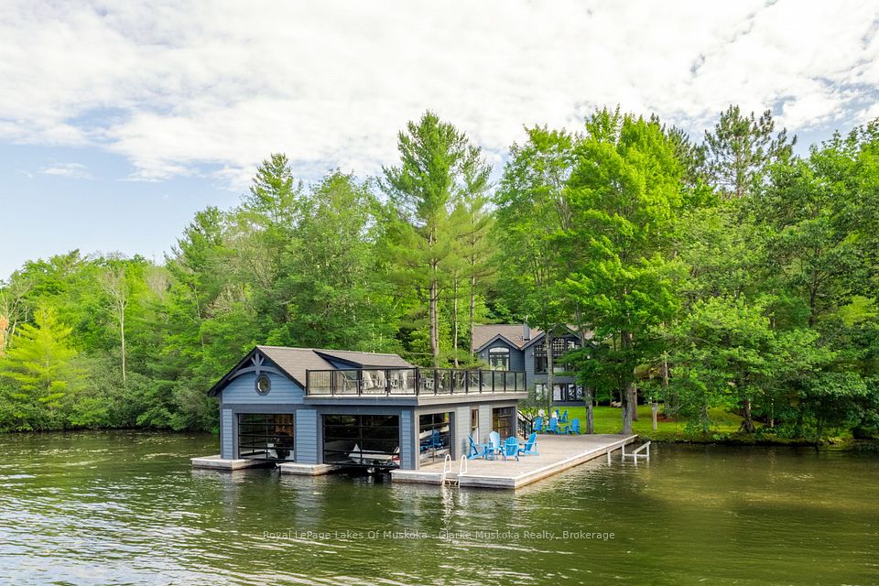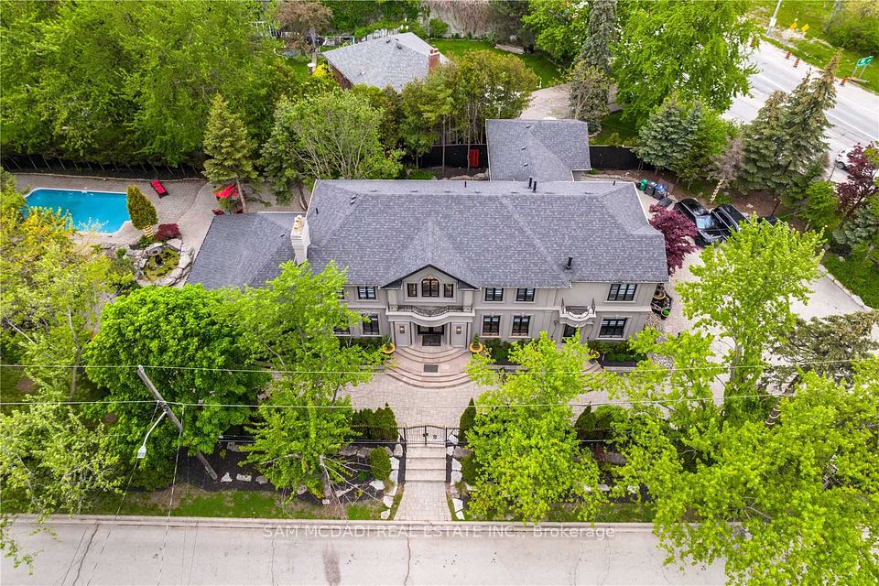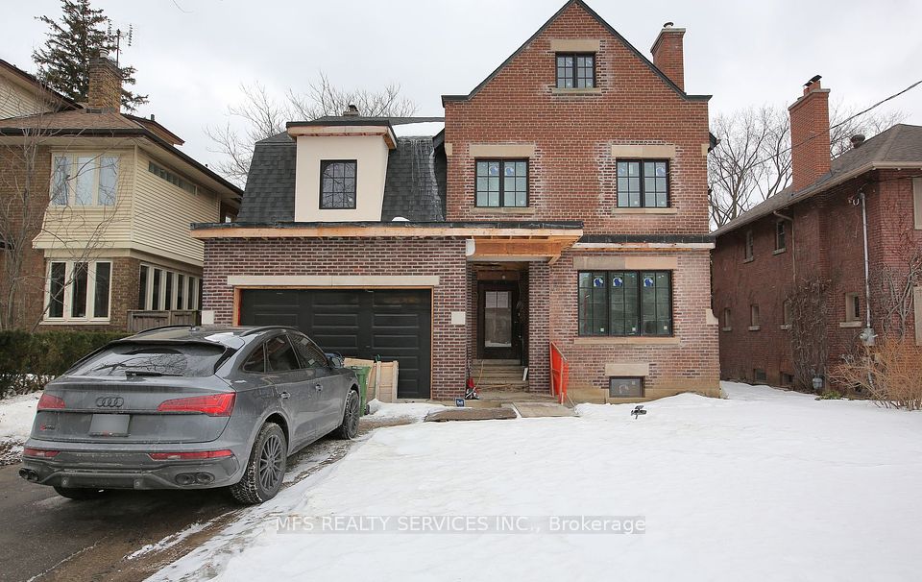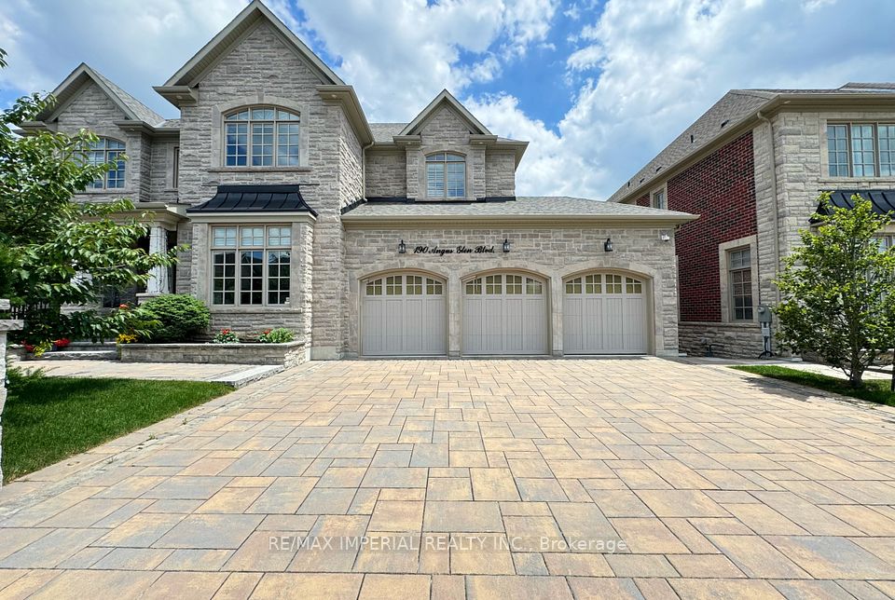$5,695,000
8 St Leonard's Crescent, Toronto C04, ON M4N 3A6
Virtual Tours
Price Comparison
Property Description
Property type
Detached
Lot size
N/A
Style
2-Storey
Approx. Area
N/A
Room Information
| Room Type | Dimension (length x width) | Features | Level |
|---|---|---|---|
| Living Room | 6.27 x 3.71 m | Hardwood Floor, Fireplace, Built-in Speakers | Main |
| Dining Room | 4.93 x 3.71 m | Hardwood Floor, Coffered Ceiling(s) | Main |
| Kitchen | 5.31 x 4.57 m | Coffered Ceiling(s), Centre Island, Hardwood Floor | Main |
| Breakfast | 4.57 x 3.2 m | Overlooks Backyard, Hardwood Floor, W/O To Deck | Main |
About 8 St Leonard's Crescent
The charming exterior of 8 St. Leonards Crescent welcomes you into over 5,200 square feet of luxurious and thoughtfully designed living space. This classic centre hall home has been expertly expanded with a three-storey rear addition by Peter Higgins Architect, striking the perfect balance between timeless elegance and modern family comfort. At the heart of the home lies a spectacular custom-designed kitchen and family room ideal for both everyday living and entertaining. With coffered ceilings, a gas fireplace, large island, walk-through pantry, wine and beverage fridges, three sinks, two dishwashers, warming drawer, and top-tier appliances, this space combines functionality with refined style. A light-filled living room, formal dining room, stylish powder room, and a mudroom with heated floors and separate entrance complete the main level. Upstairs, five bedrooms each offer unique architectural details, including vaulted ceilings, walk-in closets, custom built-ins, and an abundance of natural light. The expansive primary suite is a true retreat, featuring an office nook with a wood-accent wall, spacious walk-in closet, tray ceiling and a spa-like marble ensuite with heated floors. The lower level offers exceptional flexibility for family living - enjoy a media area, games space, workout zone, oversized playroom, ample storage, a guest bedroom, and a full bathroom. Additional features include a double private driveway and a prime location at the centre of Lawrence Park. Just a short walk to the highly regarded Blythwood Junior School, as well as other top public and private schools, shops, subway access, and scenic ravine trails.
Home Overview
Last updated
52 minutes ago
Virtual tour
None
Basement information
Finished, Full
Building size
--
Status
In-Active
Property sub type
Detached
Maintenance fee
$N/A
Year built
2024
Additional Details
MORTGAGE INFO
ESTIMATED PAYMENT
Location
Some information about this property - St Leonard's Crescent

Book a Showing
Find your dream home ✨
I agree to receive marketing and customer service calls and text messages from homepapa. Consent is not a condition of purchase. Msg/data rates may apply. Msg frequency varies. Reply STOP to unsubscribe. Privacy Policy & Terms of Service.







