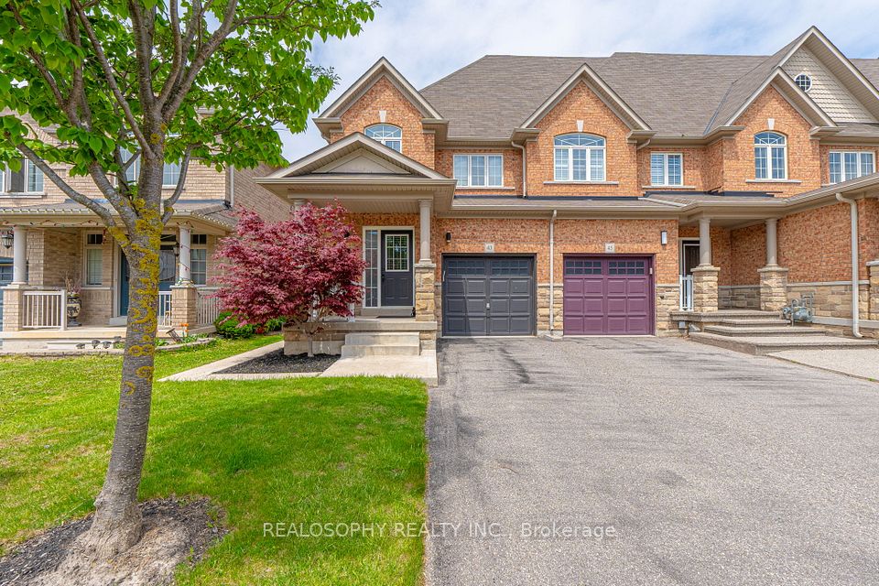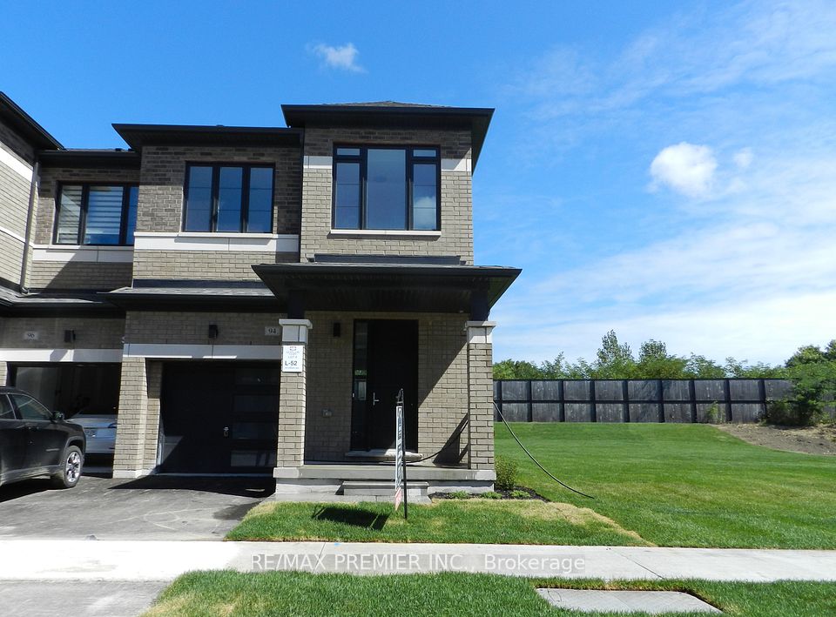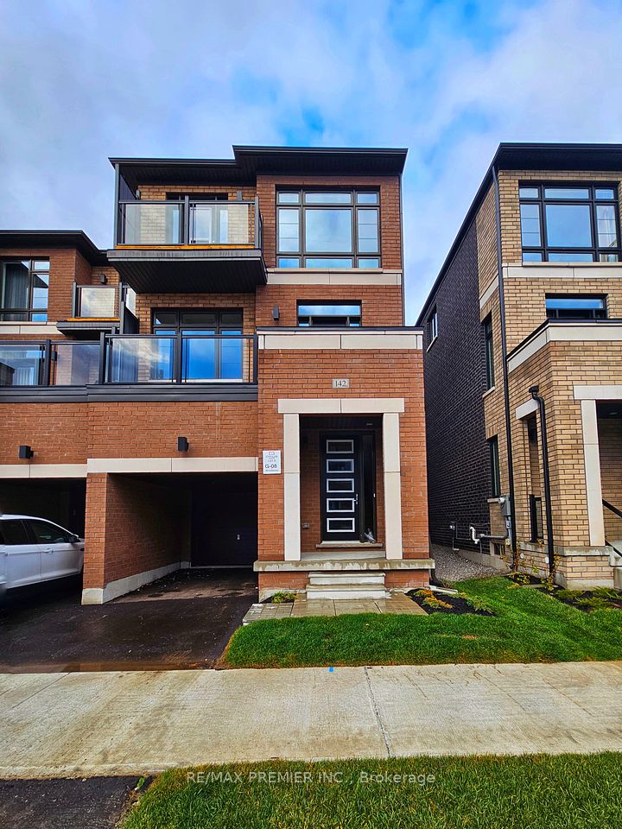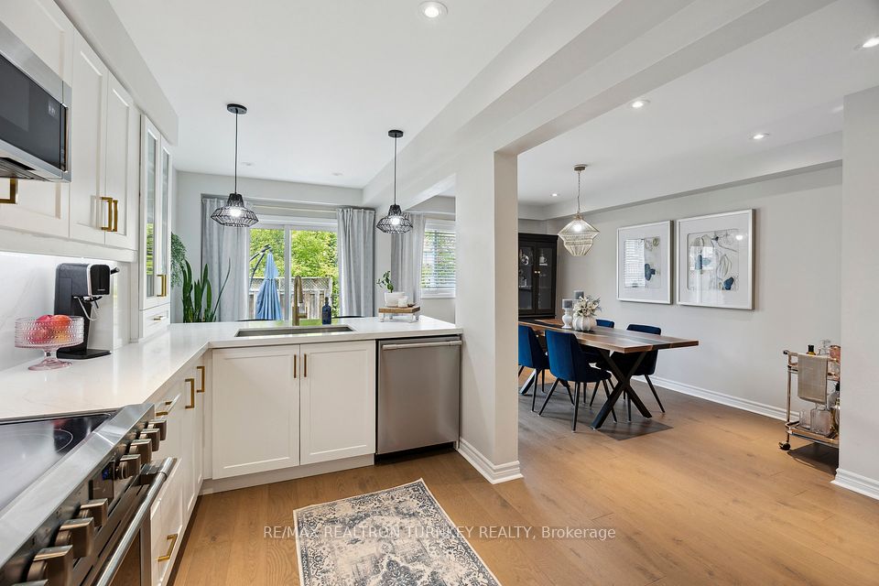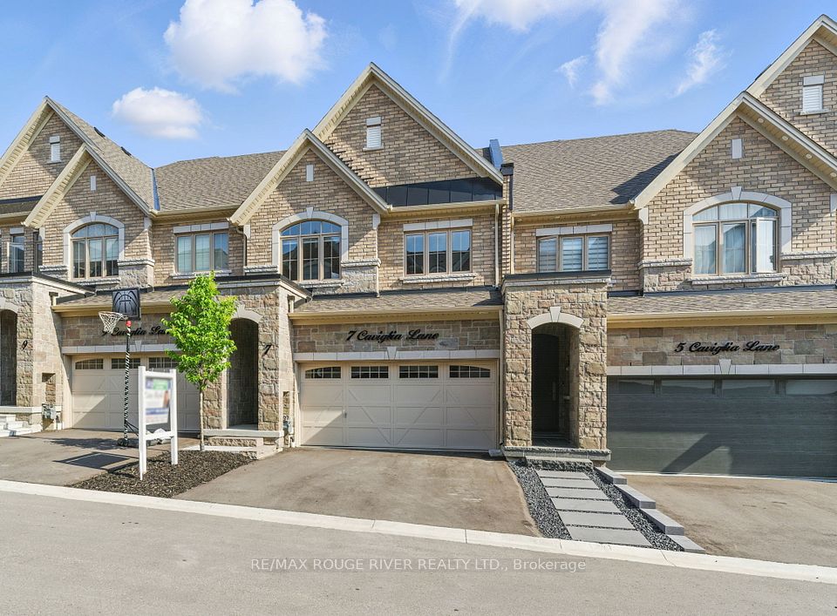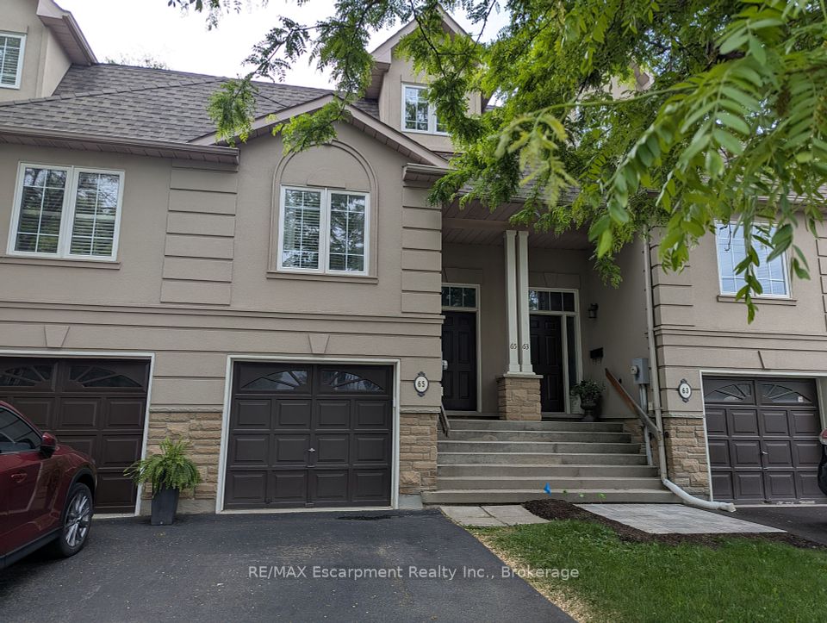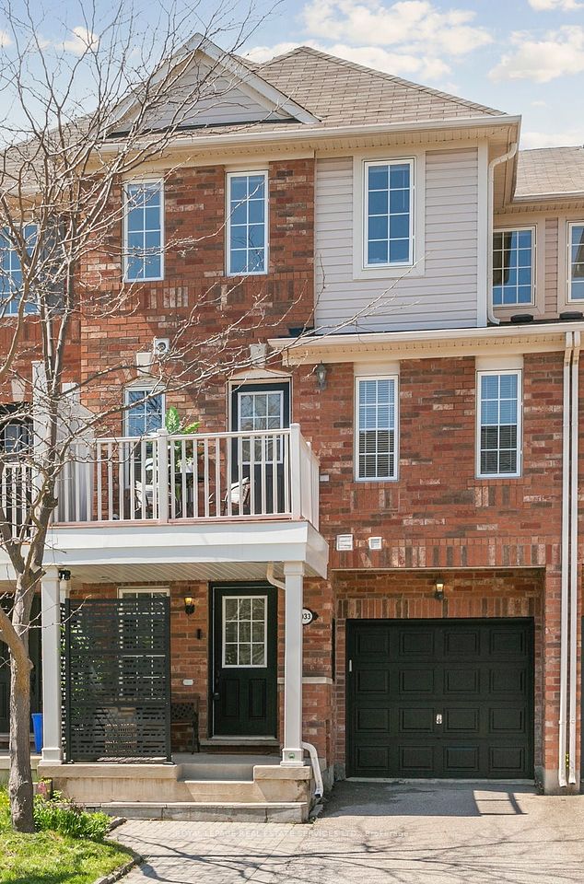
$1,199,000
8 Schmeltzer Crescent, Richmond Hill, ON L4E 1K8
Virtual Tours
Price Comparison
Property Description
Property type
Att/Row/Townhouse
Lot size
N/A
Style
2-Storey
Approx. Area
N/A
Room Information
| Room Type | Dimension (length x width) | Features | Level |
|---|---|---|---|
| Living Room | 5.84 x 3.05 m | Hardwood Floor, Combined w/Dining, Open Concept | Ground |
| Dining Room | 5.84 x 3.05 m | Hardwood Floor, Combined w/Living, Window | Ground |
| Kitchen | 3.05 x 2.9 m | Hardwood Floor, Modern Kitchen, Stainless Steel Appl | Ground |
| Breakfast | 2.9 x 2.72 m | Hardwood Floor, W/O To Yard, Overlooks Dining | Ground |
About 8 Schmeltzer Crescent
Priced for a quick sale*Immaculate End Unit Freehold 2-Storey Townhome Without Any Monthly Potl Fee* Quality Built by Country Wide Homeswith Open Concept Modern Design**1838 sqft as per builder's plan** $$$ Upgrades: Hardwood Floor on Main and 2/F, Contemporary Kitchenwith Extended Cabinets and Modern Finished Two Tone Colour* Quartz Countertop, Upgraded Gas Stove, Stainless Steel Appliances withExtended Warranty* Pot Lights, Smooth 9' Ceiling On G/F and2/F, Oak Staircase, Stylish Zera Blinds* Spacious Master Bedroom Ensuite WithWalk in closet * Upgraded Washroom with Freestanding tub and Built-on Shelf* * Double Door Entrance*200Amp Service* Indoor Access toGarage* Mins to Hwy 404, Go Station, Close to Restaurants, Schools, Banks, Home Depot, Costco, and Park...Etc
Home Overview
Last updated
Jun 2
Virtual tour
None
Basement information
Unfinished
Building size
--
Status
In-Active
Property sub type
Att/Row/Townhouse
Maintenance fee
$N/A
Year built
--
Additional Details
MORTGAGE INFO
ESTIMATED PAYMENT
Location
Some information about this property - Schmeltzer Crescent

Book a Showing
Find your dream home ✨
I agree to receive marketing and customer service calls and text messages from homepapa. Consent is not a condition of purchase. Msg/data rates may apply. Msg frequency varies. Reply STOP to unsubscribe. Privacy Policy & Terms of Service.






