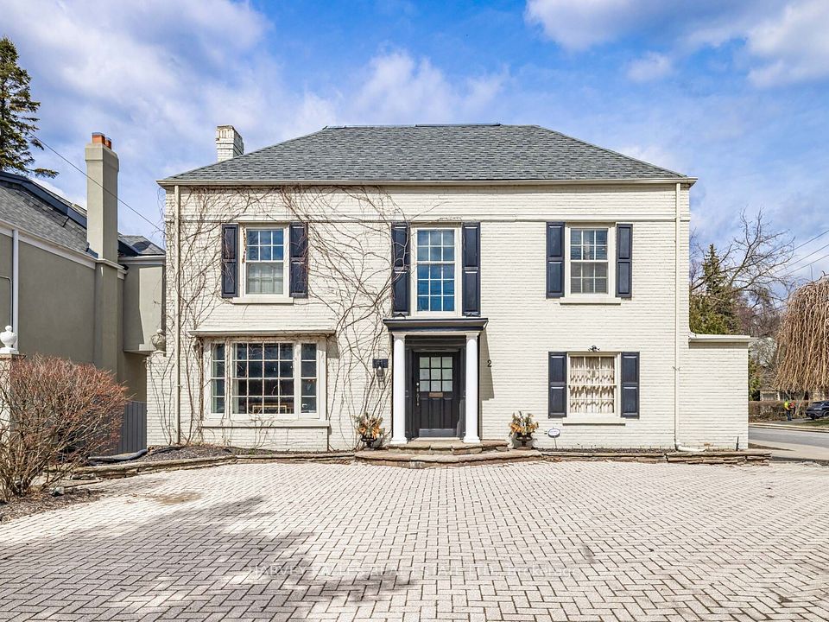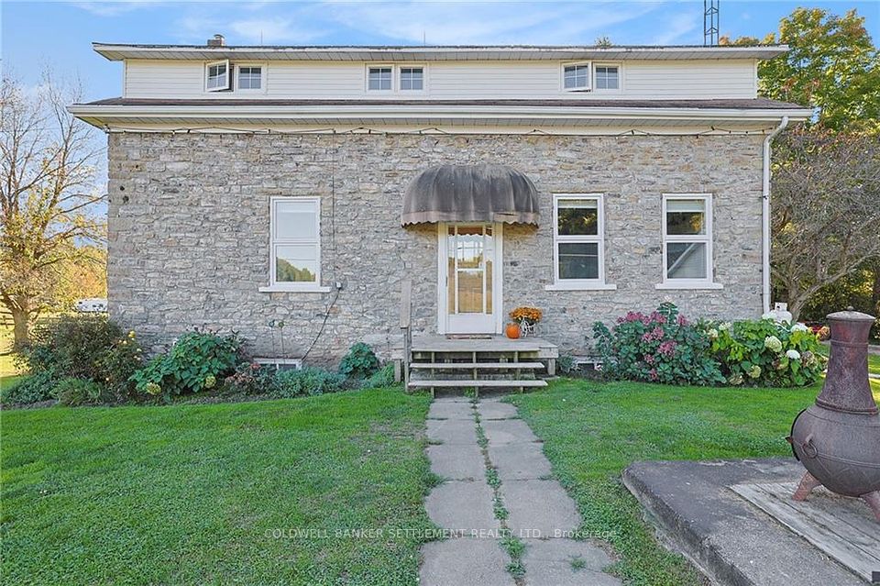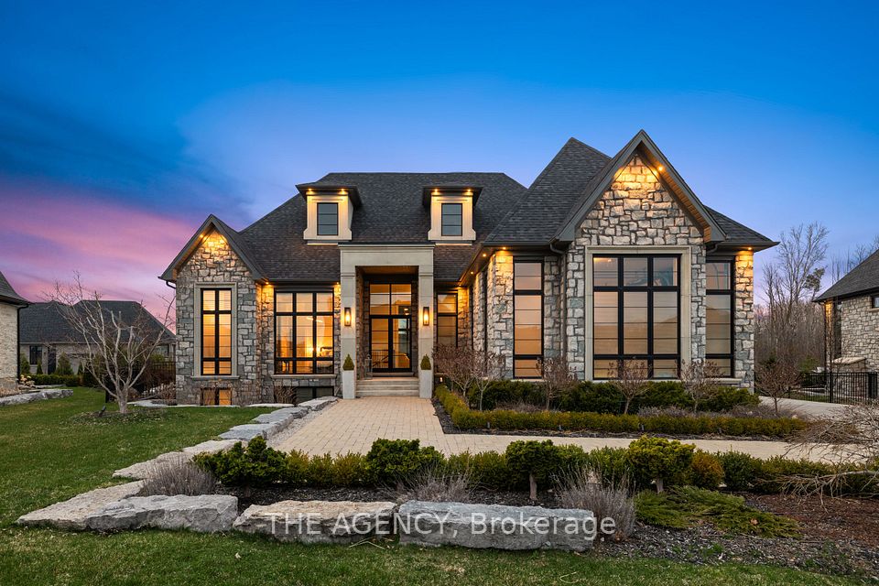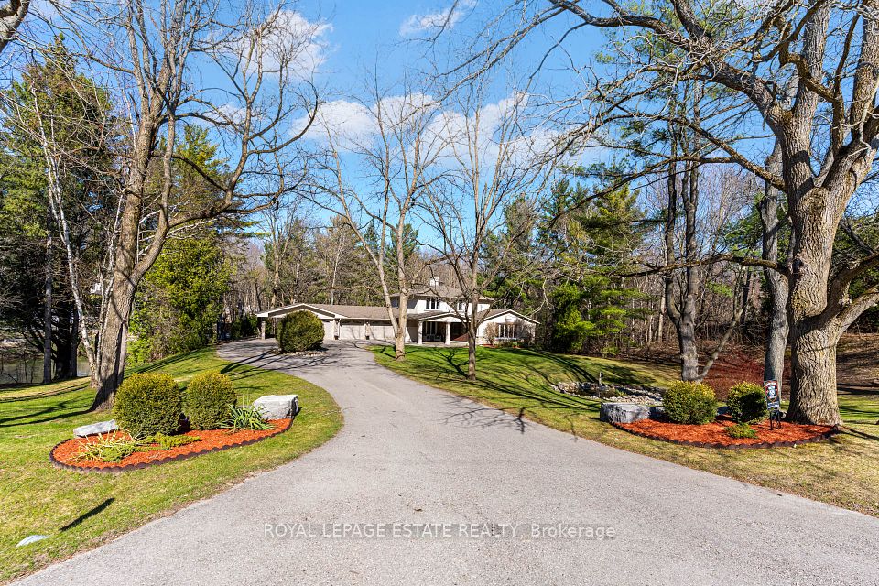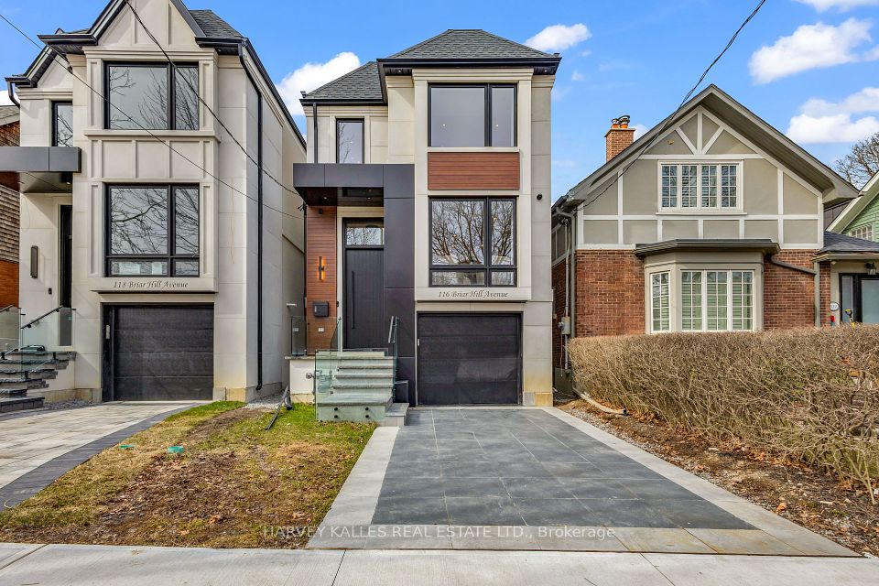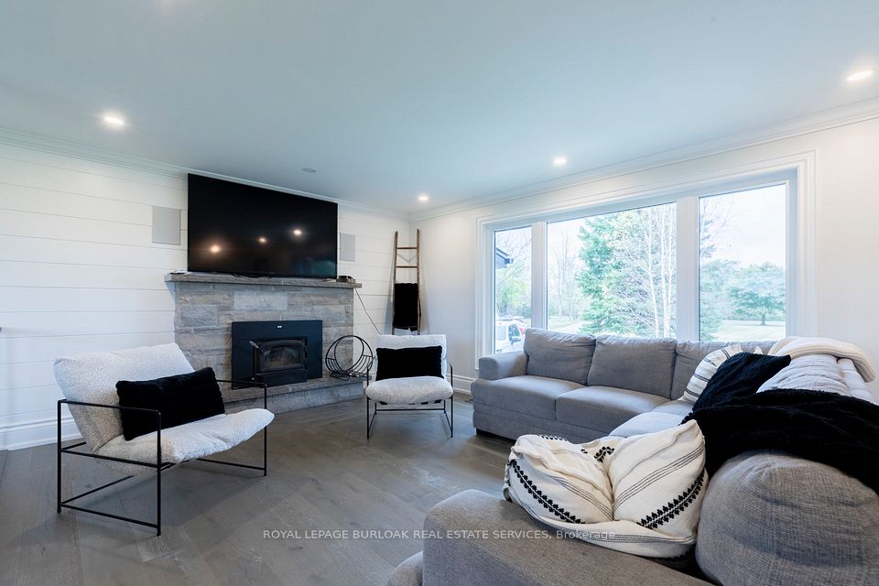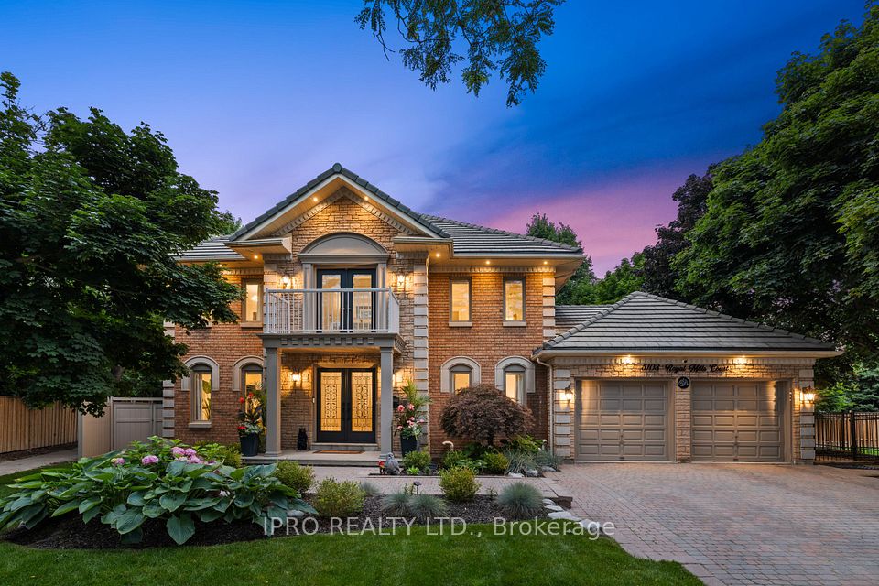$3,288,000
8 Ryckman Lane, Brampton, ON L6P 0C7
Virtual Tours
Price Comparison
Property Description
Property type
Detached
Lot size
N/A
Style
2-Storey
Approx. Area
N/A
Room Information
| Room Type | Dimension (length x width) | Features | Level |
|---|---|---|---|
| Kitchen | 3.91 x 3.31 m | Ceramic Floor, Open Concept | Main |
| Breakfast | 5.83 x 4.61 m | Ceramic Floor, W/O To Yard, Open Concept | Main |
| Family Room | 5.12 x 3.81 m | Hardwood Floor, Fireplace, Large Window | Main |
| Living Room | 5.26 x 3.96 m | Hardwood Floor, Open Concept | Main |
About 8 Ryckman Lane
An exceptional opportunity to own 2.2 acres in the prestigious Toronto Gore Rural Estate! This rare ravine lot offers endless possibilities- whether you're looking to move into a spacious, custom-built 4-bedroom home or envision designing and building your dream estate from the ground up. Surrounded by multi-million-dollar custom homes, this property is perfectly positioned for those seeking privacy, luxury, and potential. The existing home features grand principal rooms, a circular staircase, a main-floor office, and a bright, family-sized kitchen overlooking a private, tree-lined backyard. Upstairs, the primary suite includes two walk-in closets and a luxurious 6-piece ensuite. The fully finished basement offers a second kitchen, rec room, laundry, and rough-ins for a sauna- ideal for multi-generational living or future rental income. With a 3-car garage, 400-amp panel, and mature landscaping, this estate is move-in ready, yet offers the canvas to build the custom home you've always imagined. Located minutes from major highways, top-rated schools, and shopping.
Home Overview
Last updated
5 days ago
Virtual tour
None
Basement information
Separate Entrance, Finished
Building size
--
Status
In-Active
Property sub type
Detached
Maintenance fee
$N/A
Year built
--
Additional Details
MORTGAGE INFO
ESTIMATED PAYMENT
Location
Some information about this property - Ryckman Lane

Book a Showing
Find your dream home ✨
I agree to receive marketing and customer service calls and text messages from homepapa. Consent is not a condition of purchase. Msg/data rates may apply. Msg frequency varies. Reply STOP to unsubscribe. Privacy Policy & Terms of Service.







