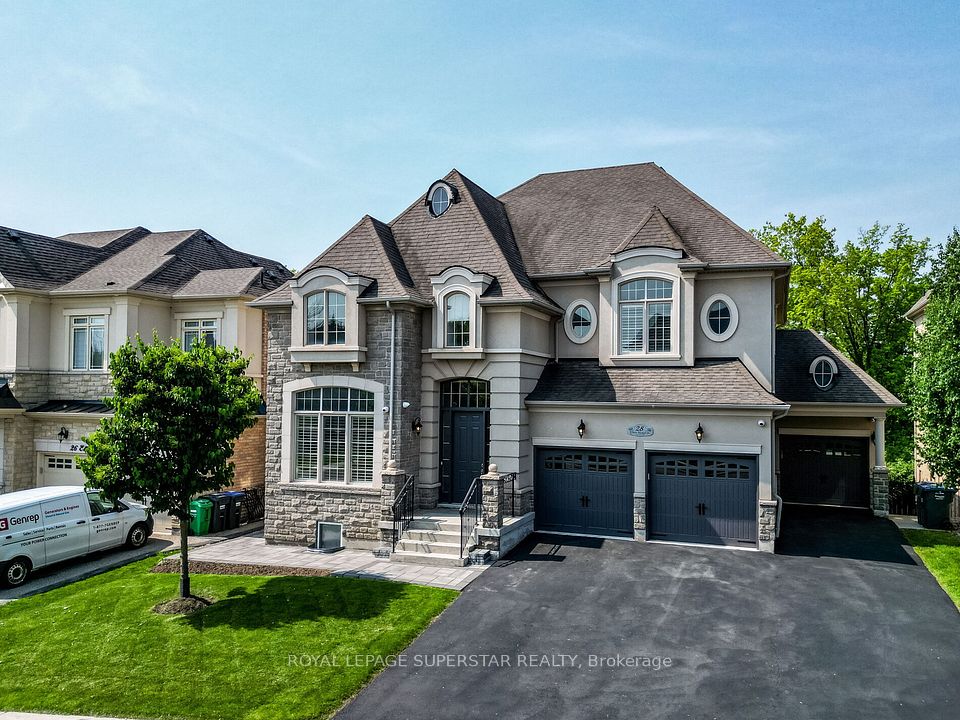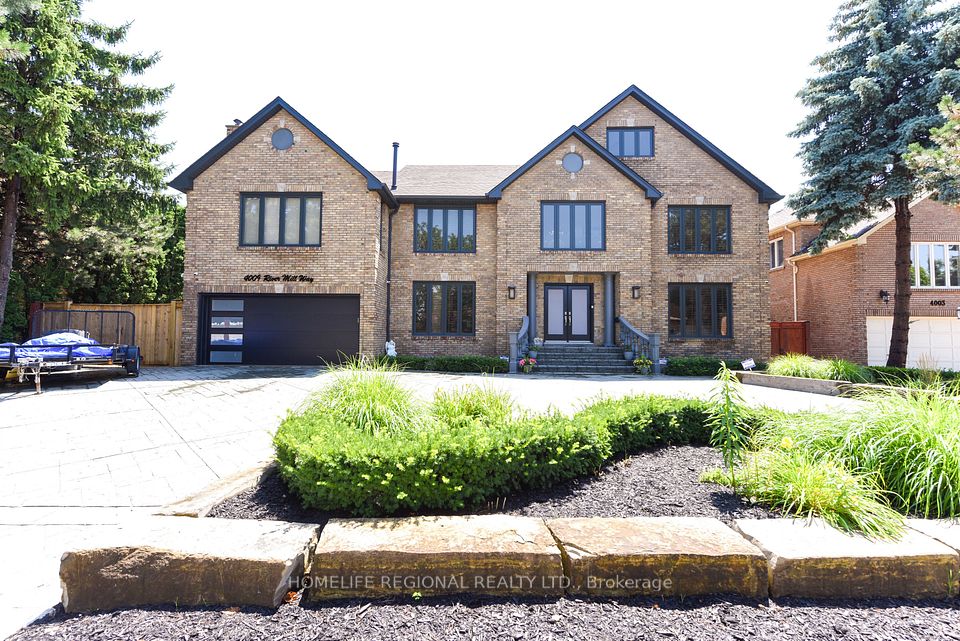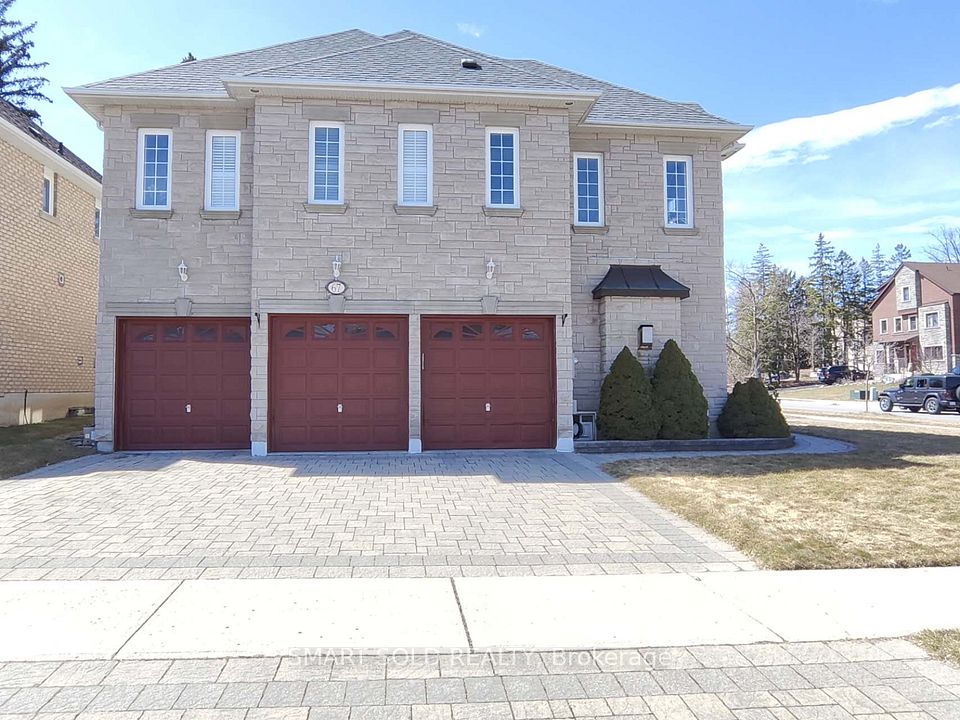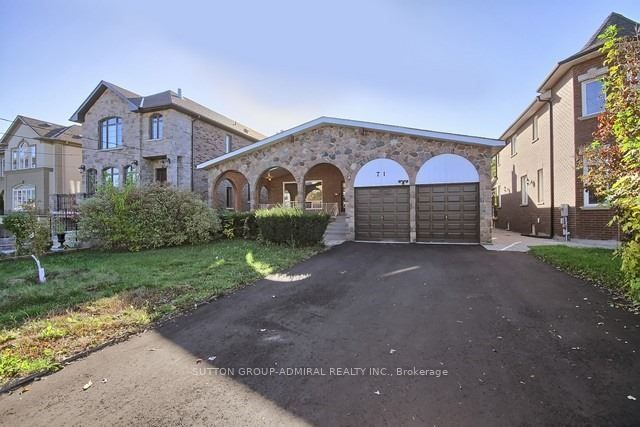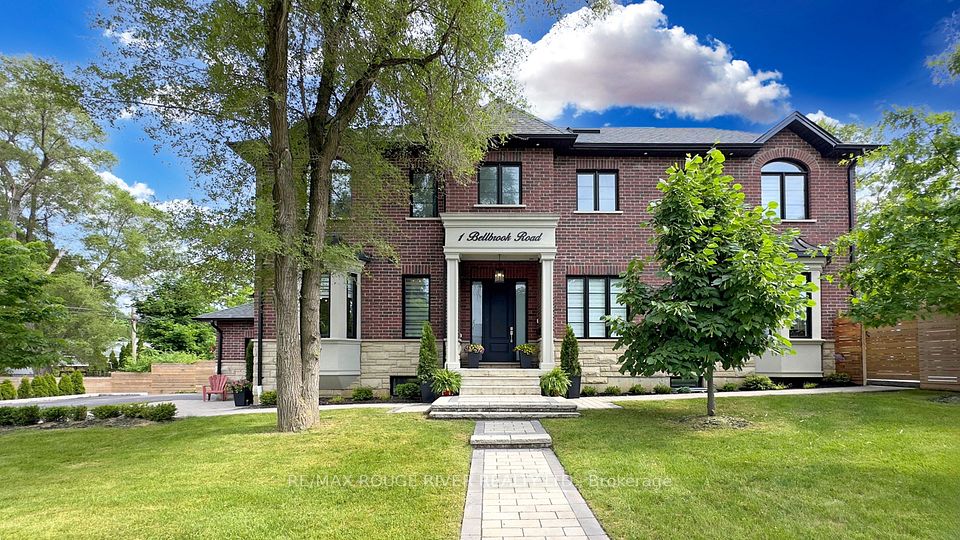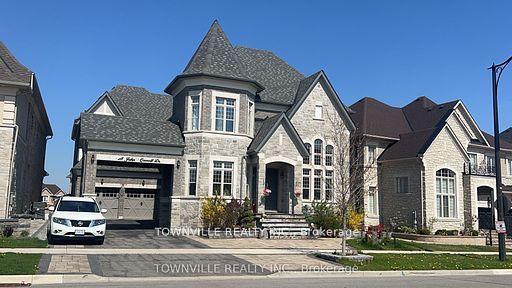
$2,700,000
8 Natural Terrace, Brampton, ON L6Y 6A5
Price Comparison
Property Description
Property type
Detached
Lot size
< .50 acres
Style
2-Storey
Approx. Area
N/A
Room Information
| Room Type | Dimension (length x width) | Features | Level |
|---|---|---|---|
| Primary Bedroom | 6.95 x 4.88 m | Hardwood Floor, W/O To Balcony, 5 Pc Ensuite | Second |
| Bedroom 2 | 5.27 x 3.66 m | N/A | Second |
| Bedroom 3 | 4 x 4.2 m | N/A | Second |
| Bedroom 4 | 5.33 x 3.66 m | 3 Pc Ensuite | Second |
About 8 Natural Terrace
A stunning detached home situated on a spacious 16,608 sq. ft. (0.381 acre) premium pie shaped lot, backing onto the prestigious LionheadGolf Club. This elegant property offers luxury and tranquility with soaring 10-foot ceilings on the main floor, a modern kitchen equipped with high-end appliances and a large island, and bright living and dining areas featuring expansive windows with picturesque views. The upstairs master suite includes a private balcony overlooking the lush golf course, providing a serene space for relaxation. Additional bedrooms are generously sized, offering comfort and flexibility for family living. The vast backyard presents endless possibilities for creating a personalized outdoor oasis, perfect for entertaining or leisure. Located in a desirable Brampton neighborhood, this home is close to top-rated schools, parks and shopping, blending luxury living with everyday convenience.
Home Overview
Last updated
Jun 10
Virtual tour
None
Basement information
Finished with Walk-Out
Building size
--
Status
In-Active
Property sub type
Detached
Maintenance fee
$N/A
Year built
--
Additional Details
MORTGAGE INFO
ESTIMATED PAYMENT
Location
Some information about this property - Natural Terrace

Book a Showing
Find your dream home ✨
I agree to receive marketing and customer service calls and text messages from homepapa. Consent is not a condition of purchase. Msg/data rates may apply. Msg frequency varies. Reply STOP to unsubscribe. Privacy Policy & Terms of Service.







