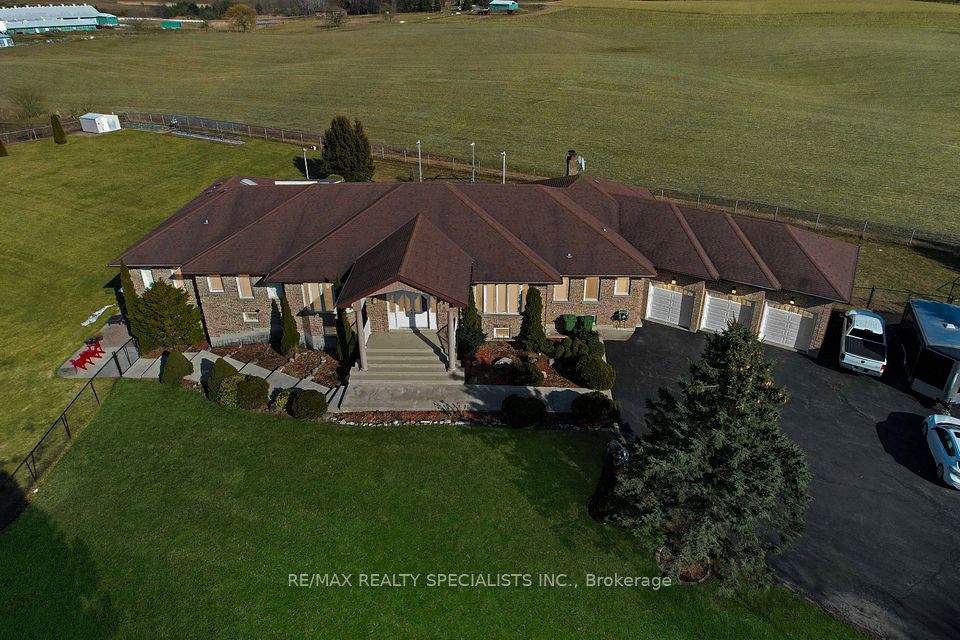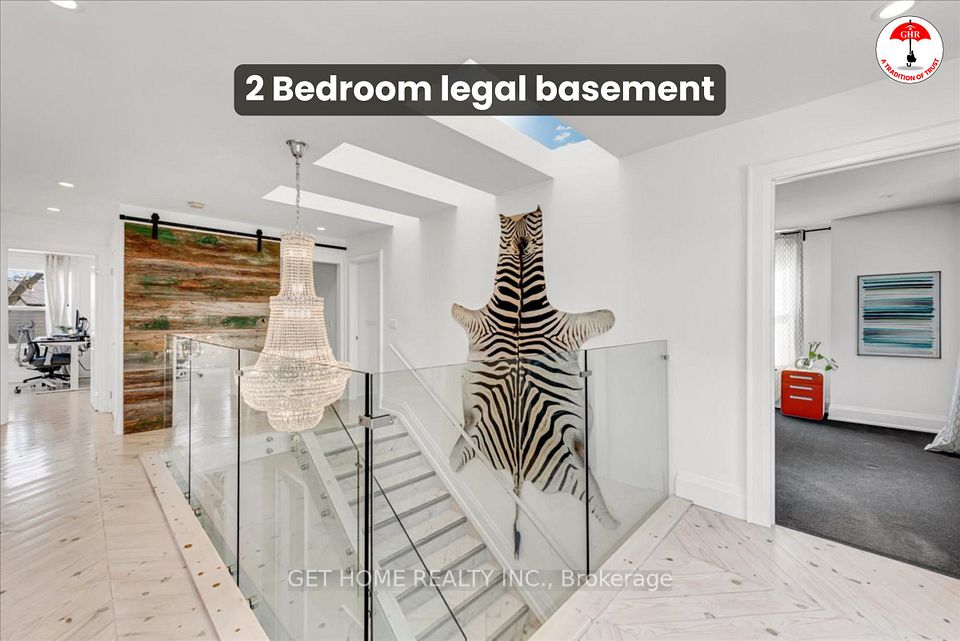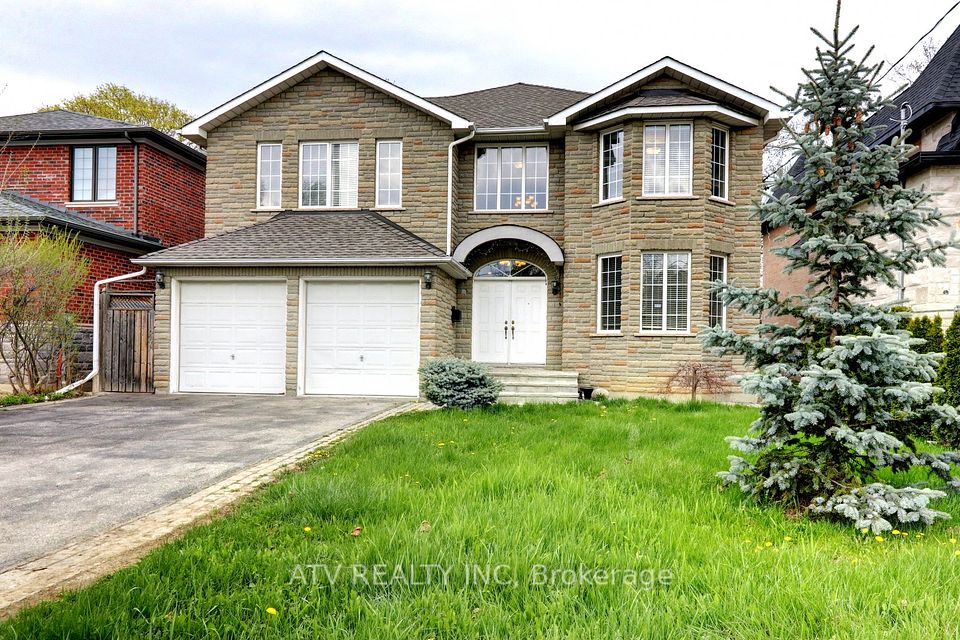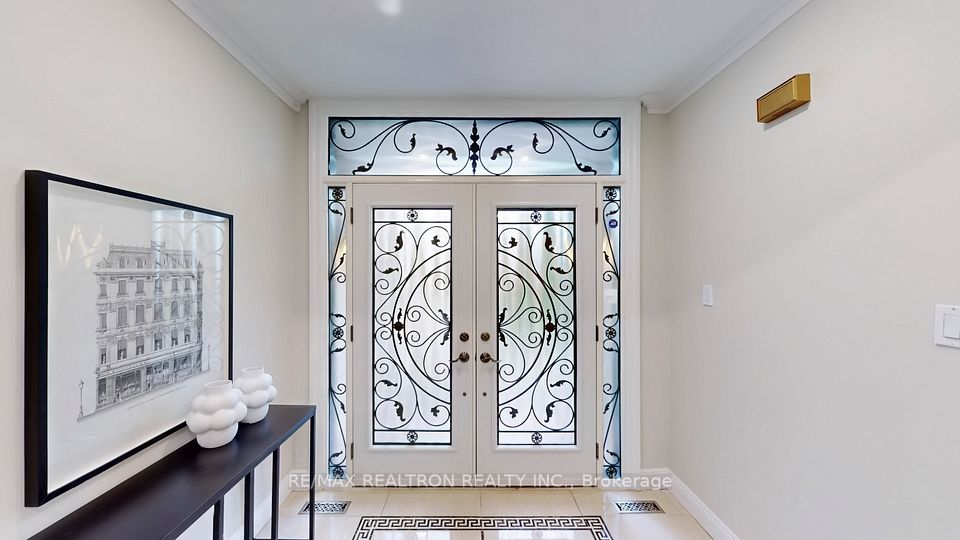$1,999,000
8 NELLY Court, Brampton, ON L6P 2G5
Virtual Tours
Price Comparison
Property Description
Property type
Detached
Lot size
N/A
Style
2-Storey
Approx. Area
N/A
Room Information
| Room Type | Dimension (length x width) | Features | Level |
|---|---|---|---|
| Office | 4.75 x 4.59 m | French Doors, Pot Lights, Hardwood Floor | Main |
| Family Room | 6.34 x 5.05 m | Fireplace, Hardwood Floor, Pot Lights | Main |
| Living Room | 4.88 x 3.67 m | Hardwood Floor, Pot Lights, Window | Main |
| Dining Room | 4.88 x 3.67 m | Hardwood Floor, Window | Main |
About 8 NELLY Court
A stunning turn-key home in the prestigious neighbourhood of Vales of Castlemore. Luxuriously renovated from top to bottom, with close to 6000sf of living space, this home features a gourmet kitchen, an office, separate living, dining & family rooms, 5 bedrooms + entertainment/flex area, 2 finished basement units (one for you & other for rental potential!). Legal 2nd dwelling basement has 2 bedrooms, separate laundry & a separate entrance. This home has high-end finishes & upgrades (spent around $300k), lots of storage, no sidewalk, and ENDLESS possibilities to suit your needs. MUST SEE! :) *****
Home Overview
Last updated
Apr 25
Virtual tour
None
Basement information
Apartment, Separate Entrance
Building size
--
Status
In-Active
Property sub type
Detached
Maintenance fee
$N/A
Year built
--
Additional Details
MORTGAGE INFO
ESTIMATED PAYMENT
Location
Some information about this property - NELLY Court

Book a Showing
Find your dream home ✨
I agree to receive marketing and customer service calls and text messages from homepapa. Consent is not a condition of purchase. Msg/data rates may apply. Msg frequency varies. Reply STOP to unsubscribe. Privacy Policy & Terms of Service.













