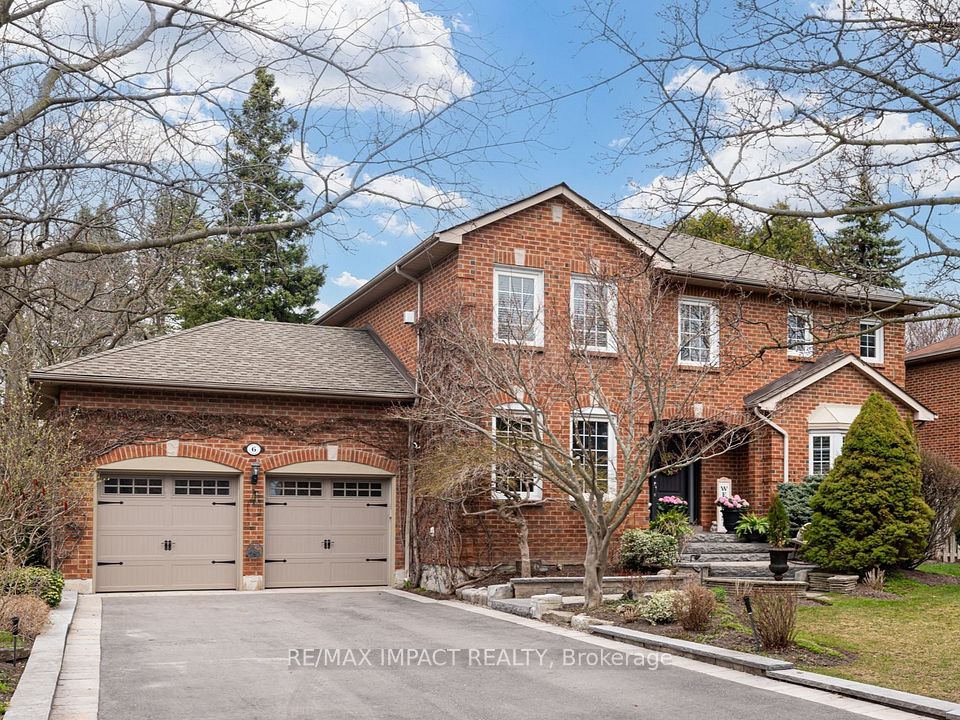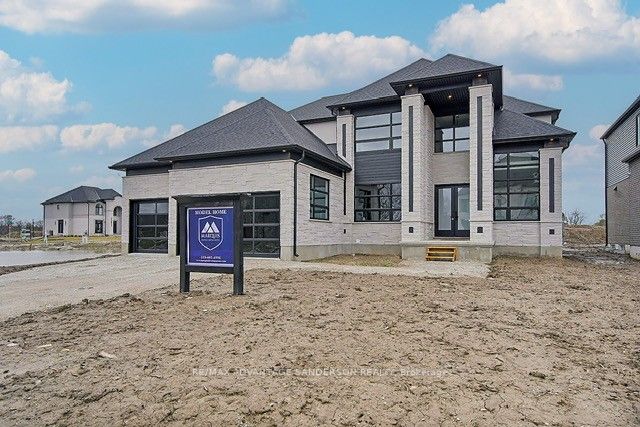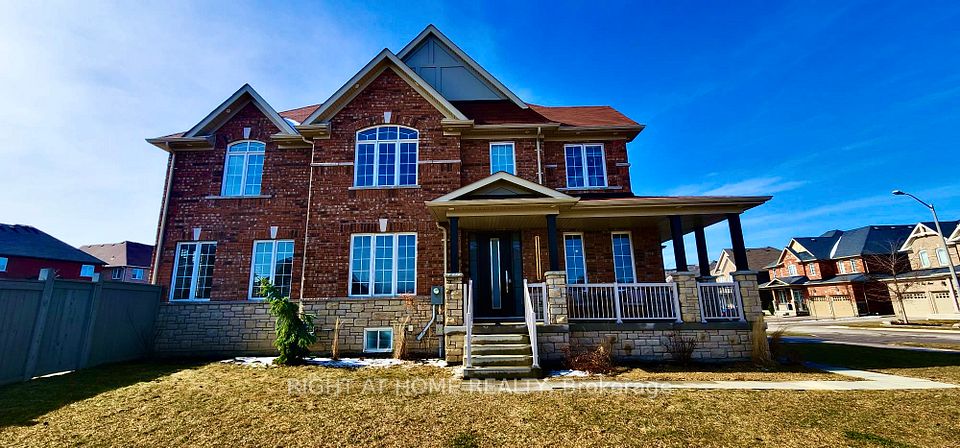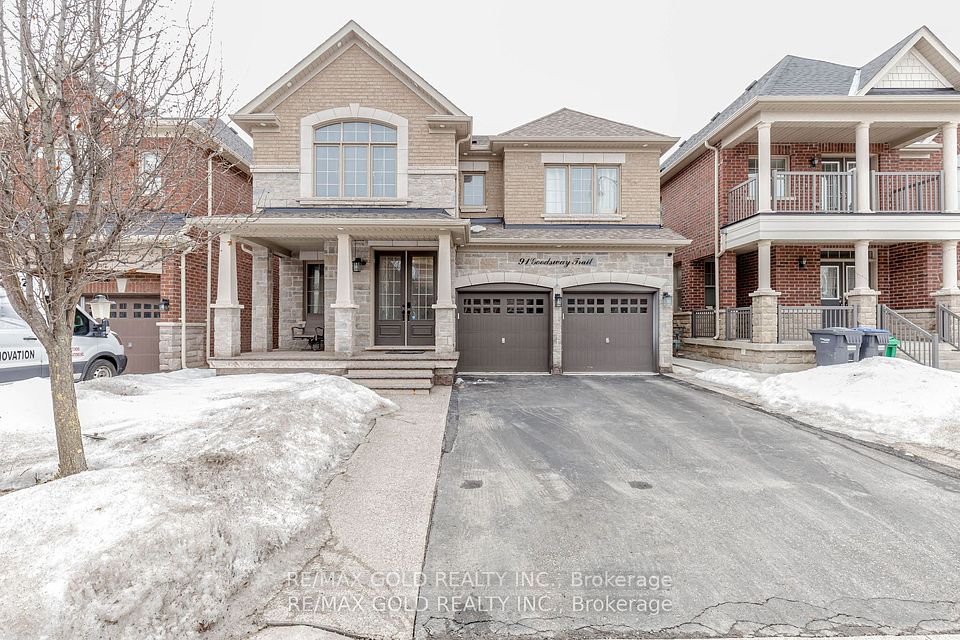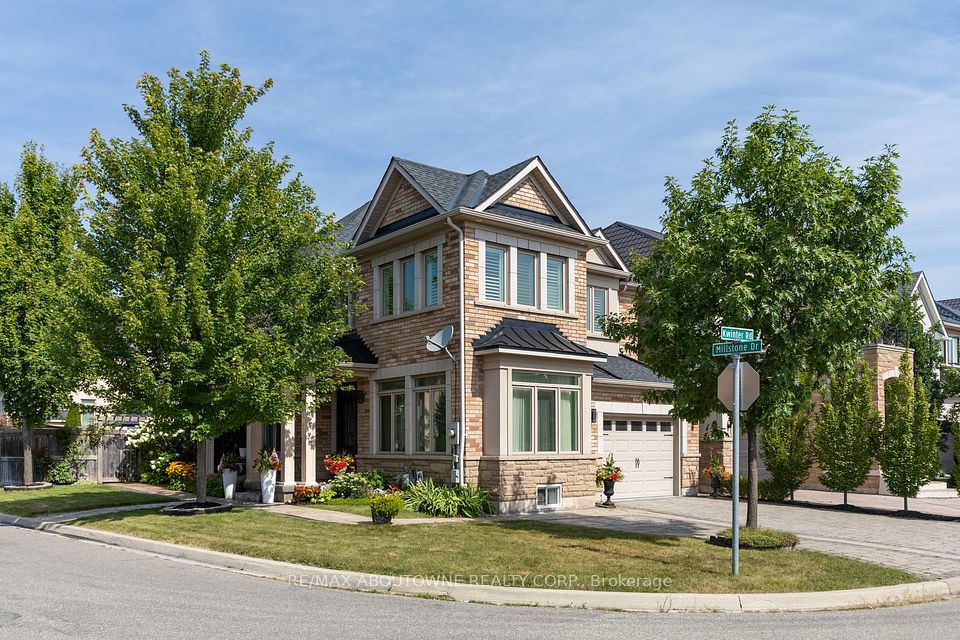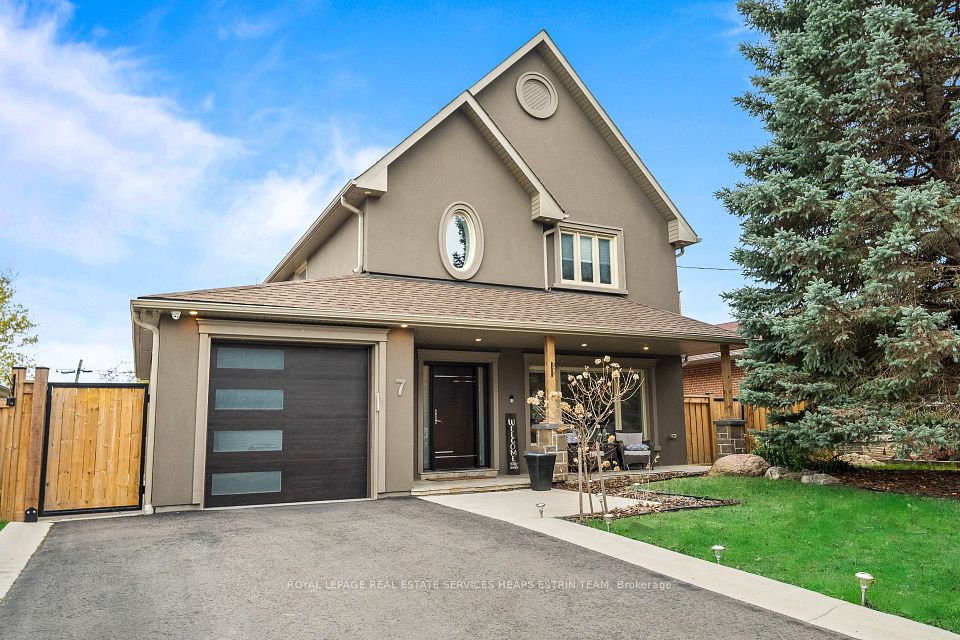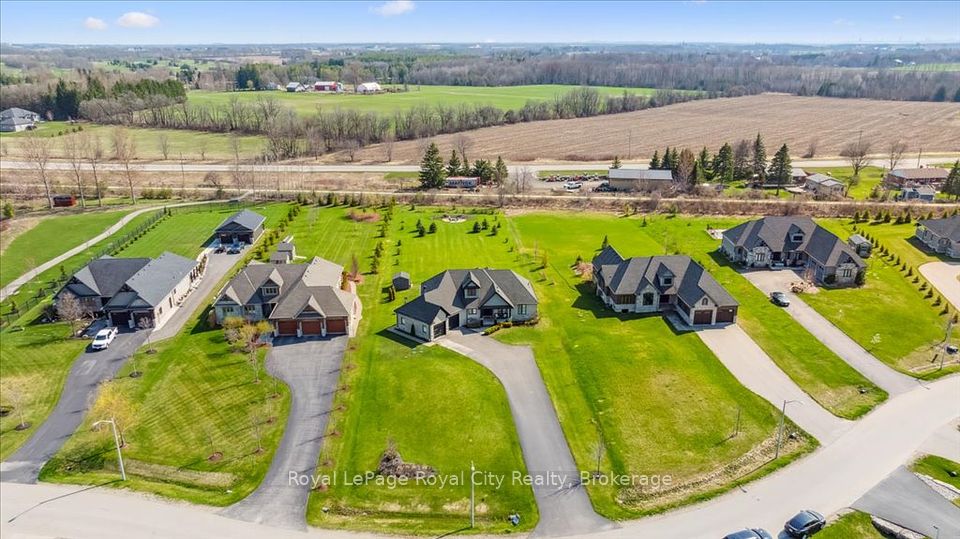$1,848,888
8 Lovilla Boulevard, Toronto W05, ON M9M 1C3
Virtual Tours
Price Comparison
Property Description
Property type
Detached
Lot size
N/A
Style
2-Storey
Approx. Area
N/A
Room Information
| Room Type | Dimension (length x width) | Features | Level |
|---|---|---|---|
| Foyer | 3.1 x 3.55 m | Skylight, Curved Stairs, Open Concept | Main |
| Living Room | 5.18 x 3.58 m | Hardwood Floor, French Doors | Main |
| Dining Room | 4.09 x 3.58 m | Hardwood Floor | Main |
| Kitchen | 3.43 x 3.81 m | Family Size Kitchen | Main |
About 8 Lovilla Boulevard
Welcome to 8 Lovilla! This custom-built, two-story brick home sits on a private lot. Step inside and be greeted by a grand foyer featuring a sweeping staircase that gracefully connects all levels, from the basement to the top floor. The massive kitchen offers ample space for a home office, dining area, and features a walkout to a covered entertainment deck. Oversized bedrooms, natural light and a massive skylight, complementing the warmth of two gas fireplaces. The luxurious master bedroom with jacuzzi and walk in closet. The spacious layout spans two floors, plus a high-ceiling basement complete with a bedroom, bathroom, and the potential for a second kitchen (plumbing is already installed).A private driveway leads to a 2-car attached garage, offering secure parking and additional storage. Don't miss this opportunity to own 8 Lovilla! Schedule your private showing today
Home Overview
Last updated
55 minutes ago
Virtual tour
None
Basement information
Finished, Separate Entrance
Building size
--
Status
In-Active
Property sub type
Detached
Maintenance fee
$N/A
Year built
--
Additional Details
MORTGAGE INFO
ESTIMATED PAYMENT
Location
Some information about this property - Lovilla Boulevard

Book a Showing
Find your dream home ✨
I agree to receive marketing and customer service calls and text messages from homepapa. Consent is not a condition of purchase. Msg/data rates may apply. Msg frequency varies. Reply STOP to unsubscribe. Privacy Policy & Terms of Service.







