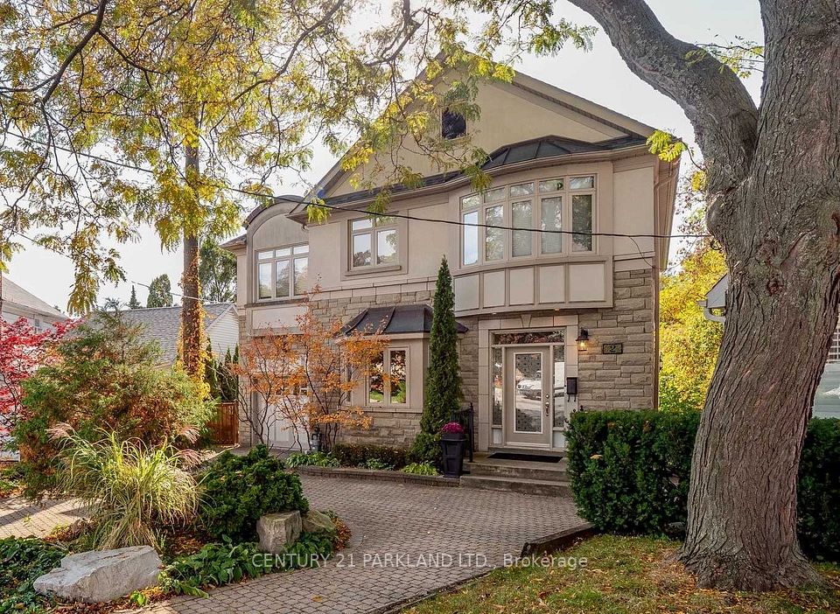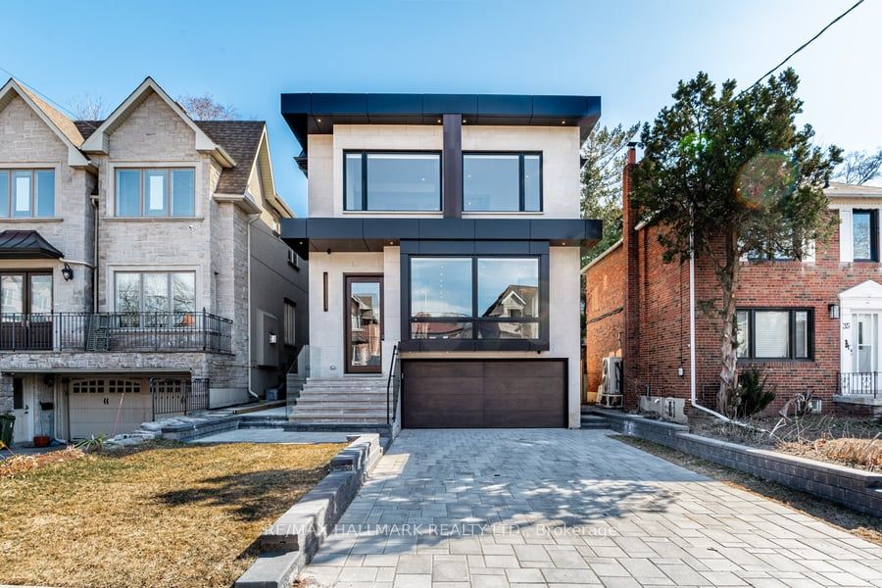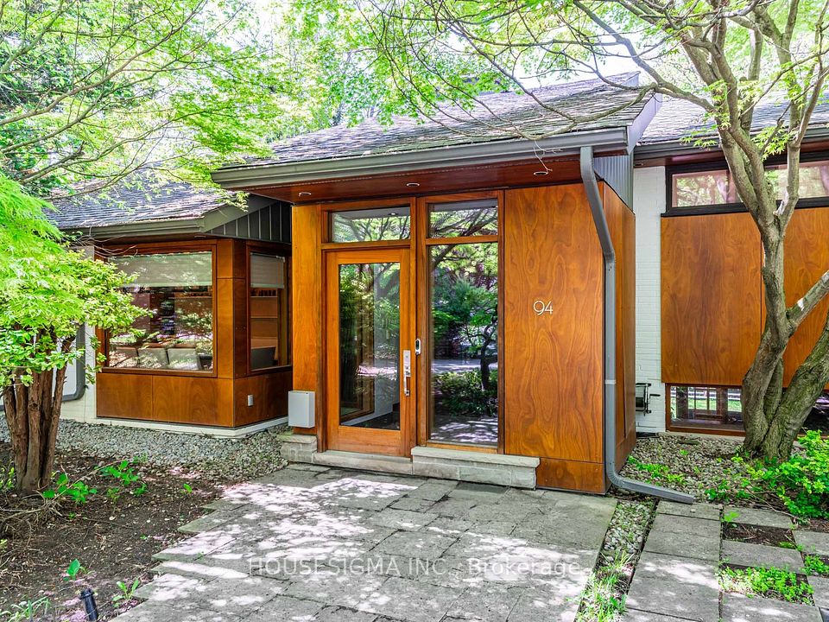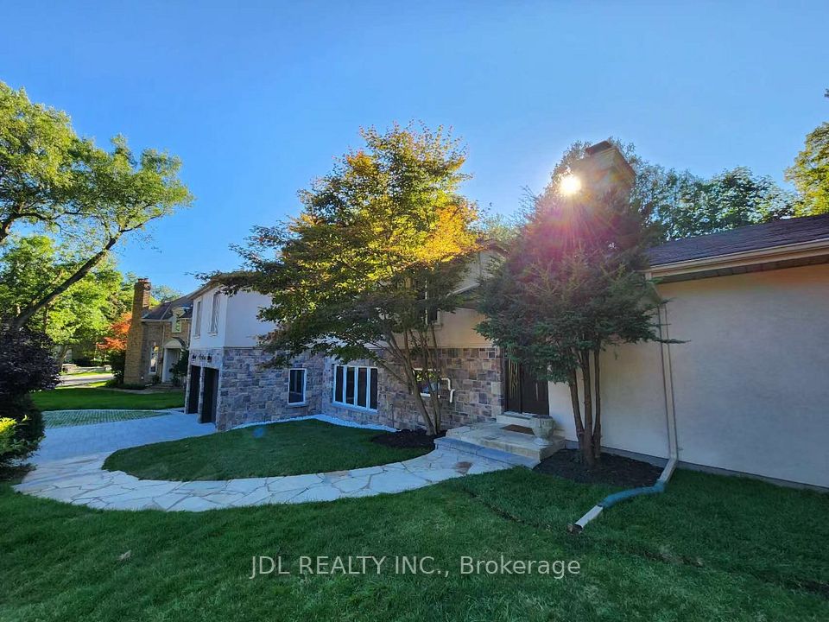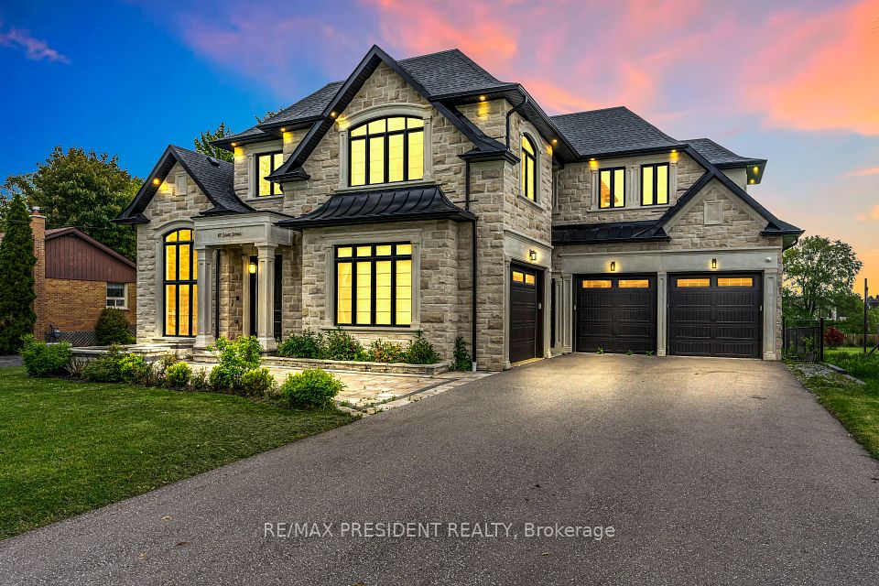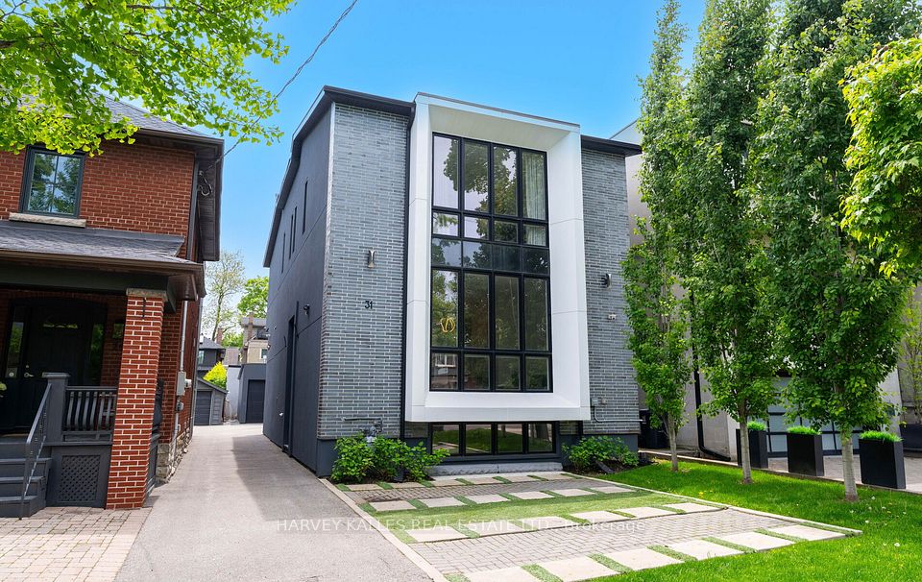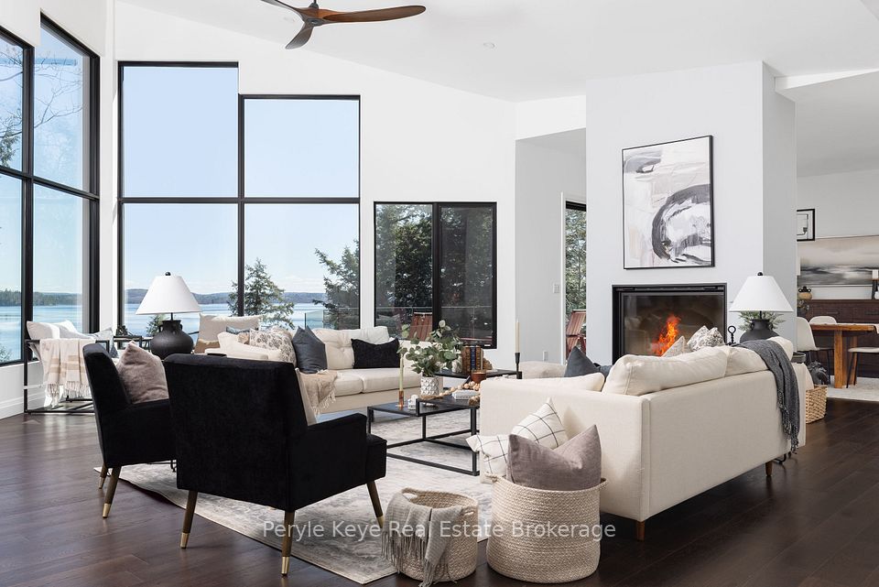
$3,998,000
8 Lenarthur Court, Aurora, ON L4G 6M2
Virtual Tours
Price Comparison
Property Description
Property type
Detached
Lot size
.50-1.99 acres
Style
2-Storey
Approx. Area
N/A
Room Information
| Room Type | Dimension (length x width) | Features | Level |
|---|---|---|---|
| Foyer | 4.88 x 3.98 m | Open Concept, Pot Lights, Closet | Main |
| Library | 4.89 x 3.67 m | B/I Bookcase, Hardwood Floor, Window Floor to Ceiling | Main |
| Great Room | 7.94 x 3.97 m | Gas Fireplace, Pot Lights, Walk-In Closet(s) | Main |
| Kitchen | 7.31 x 4.29 m | Centre Island, Pantry, Hardwood Floor | Main |
About 8 Lenarthur Court
Experience luxury living in this exceptional home with a modern edge. Welcome to 8 Lenarthur Court, nestled in one of Aurora's most prestigious neighbourhoods Hill On St Andrew's, minutes from St Andrew's College and St Anne's School. Set on a stunning 1/2acre mature, fully landscaped estate lot, this professionally designed and remodelled home features over 5500 sq ft of beautiful living space. Features of this home include an open-concept layout that is ideal for refined living and entertaining. The Gourmet Kitchen is a chef's dream, showcasing double Wolf ovens, a Wolf induction range, panel-ready SubZero fridge and freezer, coffee station, walk-in pantry, two oversized islands and designer lights fixtures throughout. The easy flow of this home leads you to sun-filled lounge area and Great Room, the Library and Dining room boast 10 foot ceilings and floor to ceiling windows to bring in the natural light. A stylish staircase leads you to the second floor, where youll find a convenient laundry room, the serene primary suite, and three additional bedrooms. One bedroom features its own private ensuite, while the other two share a well-appointed shared ensuite . The elegant primary retreat includes a cozy gas fireplace, a custom walk-in closet with built-ins, and a spa-inspired ensuite with a soaker tub and separate glass shower. Extend your summer nights and step outside to the heated and screened in Loggia perfect for indoor-outdoor living. Overlooking your resort style backyard oasis, featuring a sports court perfect for pickleball or basketball and complete with a inground saltwater pool surrounded by lush gardens and elegant stonework.The professionally finished lower level, includes a glass-enclosed gym, a spa-inspired bathroom with steam shower and sauna, and a comfortable guest bedroom. An open-concept second kitchen and bar seamlessly connect to a spacious family room perfect for entertaining.
Home Overview
Last updated
2 days ago
Virtual tour
None
Basement information
Finished
Building size
--
Status
In-Active
Property sub type
Detached
Maintenance fee
$N/A
Year built
2025
Additional Details
MORTGAGE INFO
ESTIMATED PAYMENT
Location
Some information about this property - Lenarthur Court

Book a Showing
Find your dream home ✨
I agree to receive marketing and customer service calls and text messages from homepapa. Consent is not a condition of purchase. Msg/data rates may apply. Msg frequency varies. Reply STOP to unsubscribe. Privacy Policy & Terms of Service.






