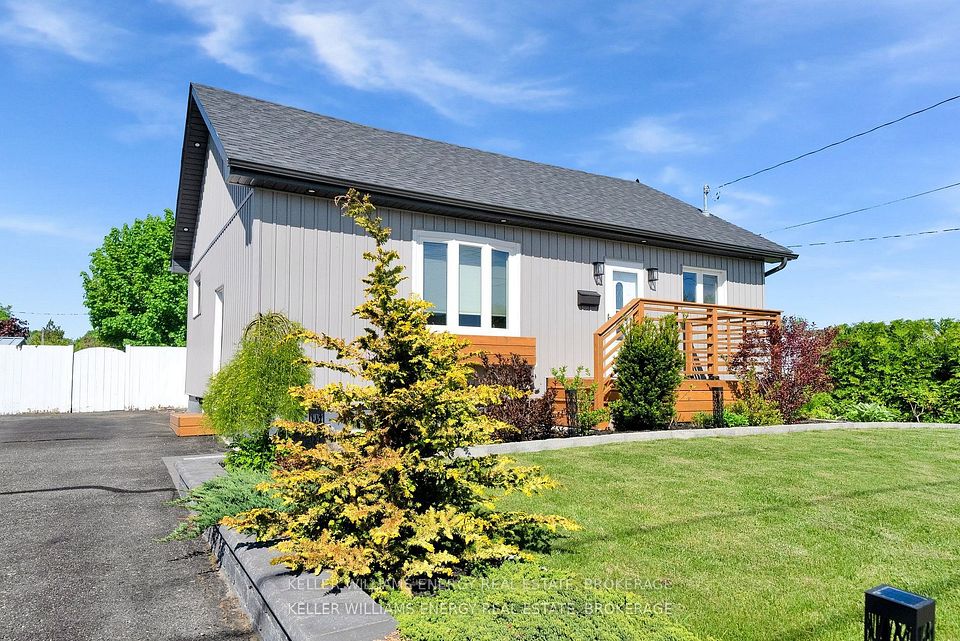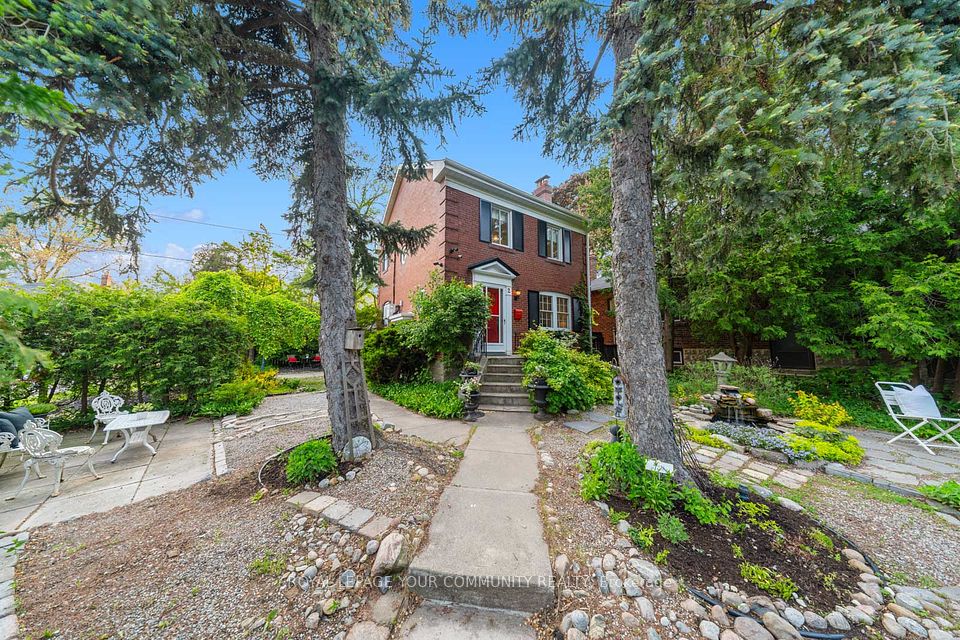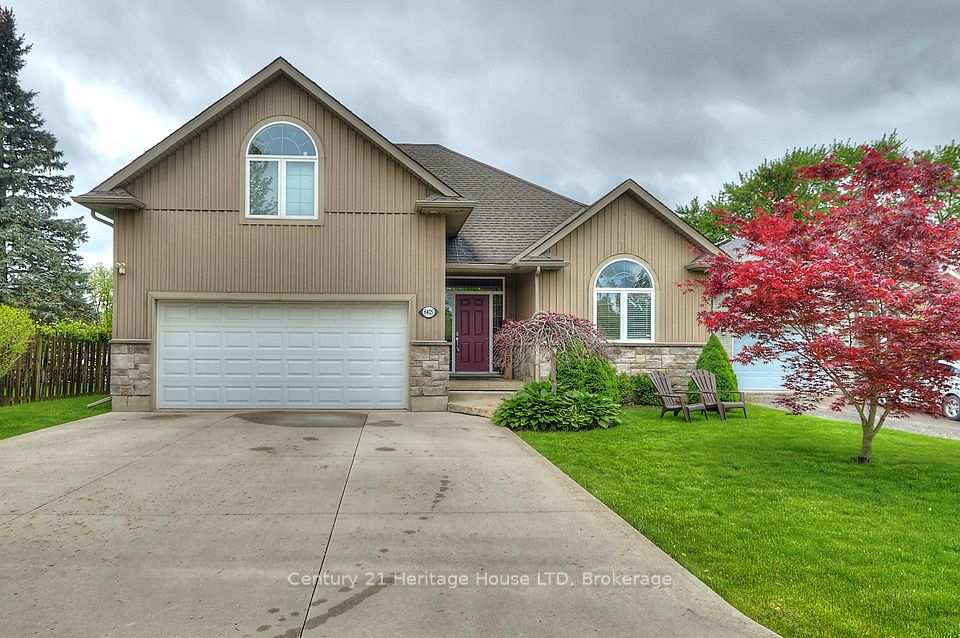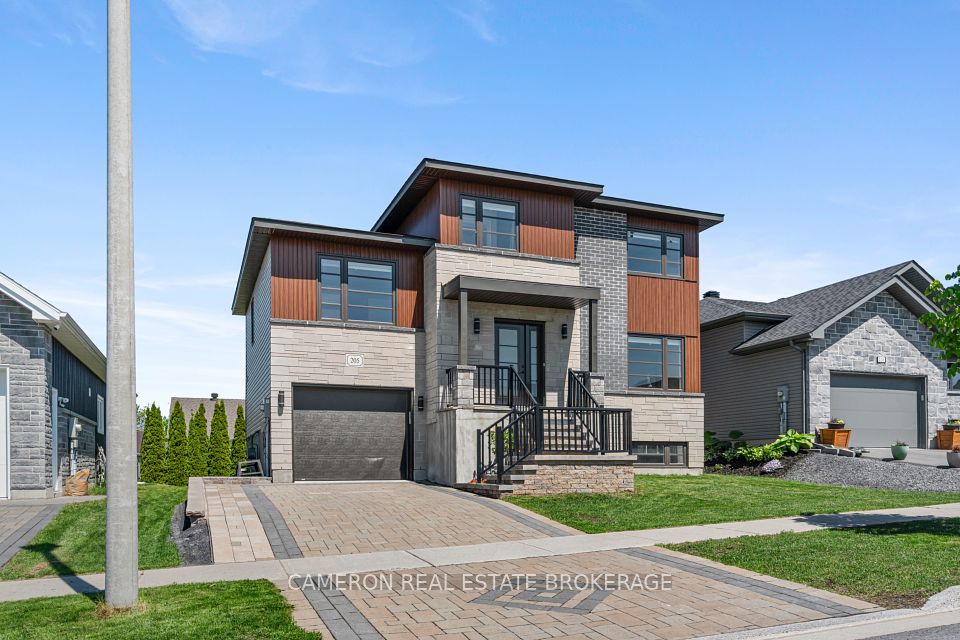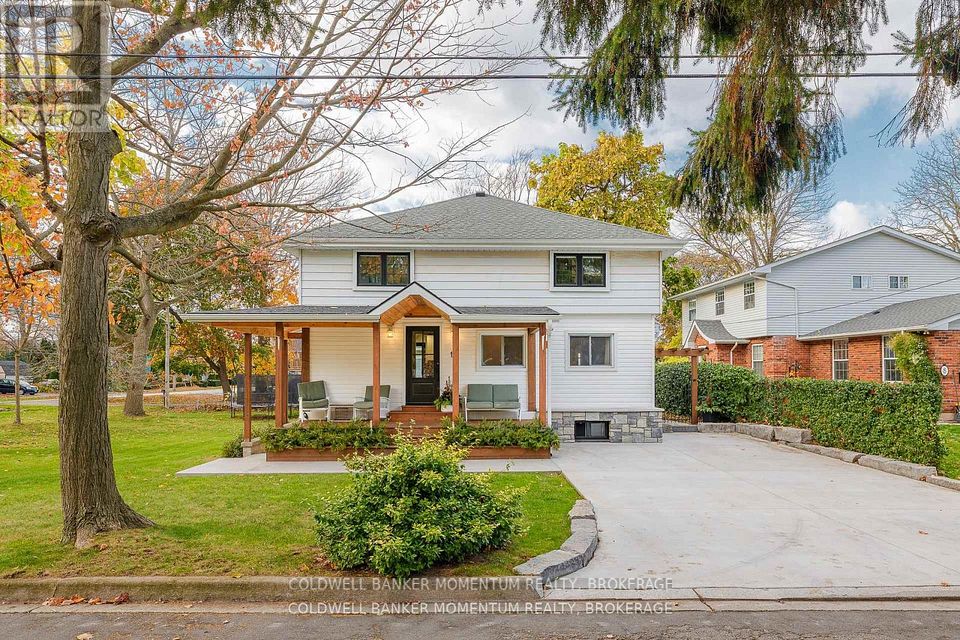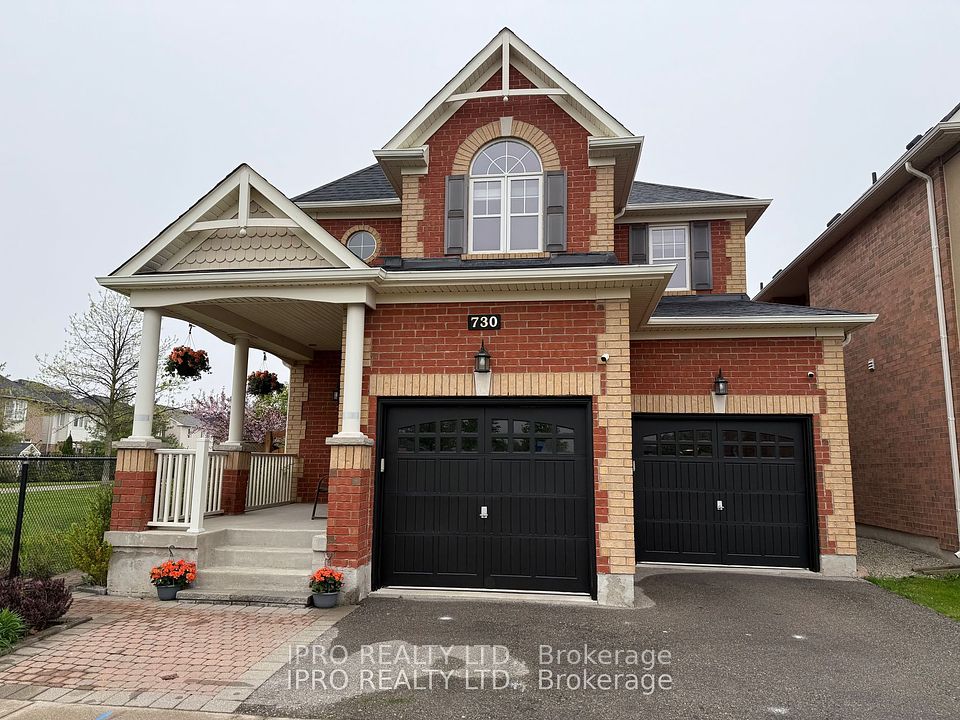
$645,000
Last price change 3 days ago
8 Lachaine Street, Russell, ON K0A 1W0
Virtual Tours
Price Comparison
Property Description
Property type
Detached
Lot size
Not Applicable acres
Style
Sidesplit
Approx. Area
N/A
Room Information
| Room Type | Dimension (length x width) | Features | Level |
|---|---|---|---|
| Primary Bedroom | 4.16 x 4.06 m | Walk-In Closet(s) | Second |
| Bedroom | 3.37 x 3.2 m | Laminate | Second |
| Bedroom | 3.27 x 2.84 m | Laminate | Second |
| Bathroom | 3.27 x 2.31 m | 3 Pc Bath | Second |
About 8 Lachaine Street
Very spacious side split in a desired area of Embrun. This spacious home features a large living room overlooking the extra large fenced in backyard. Elegant formal dining room with French doors and bay window. Gourmet kitchen with plenty of cupboard and counter space. Upper level feature 3 bedrooms all with laminate flooring including the primary bedroom which offers a walk-in closet and a former 3 piece ensuite bathroom currently used as the laundry room. NOTE that the connection to revert to 3 a piece bathroom is still in place. Renovated main bathroom with large walk-in shower. Large hallway leading to the partial bathroom on the main level where you will find the second refrigerator and stand up freezer which is where the original laundry area was located and connections to revert to a laundry room is still in place. Open concept family room with natural gas fireplace and laminate flooring. Large crawl storage/utility space. The large composite deck overlook the extra big fenced in backyard with storage shed. No conveyance of offers prior to 5pm on Saturday 07 June 2025.
Home Overview
Last updated
3 days ago
Virtual tour
None
Basement information
Finished, Crawl Space
Building size
--
Status
In-Active
Property sub type
Detached
Maintenance fee
$N/A
Year built
2024
Additional Details
MORTGAGE INFO
ESTIMATED PAYMENT
Location
Some information about this property - Lachaine Street

Book a Showing
Find your dream home ✨
I agree to receive marketing and customer service calls and text messages from homepapa. Consent is not a condition of purchase. Msg/data rates may apply. Msg frequency varies. Reply STOP to unsubscribe. Privacy Policy & Terms of Service.






