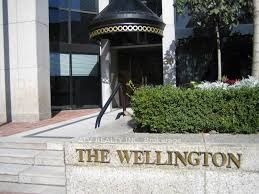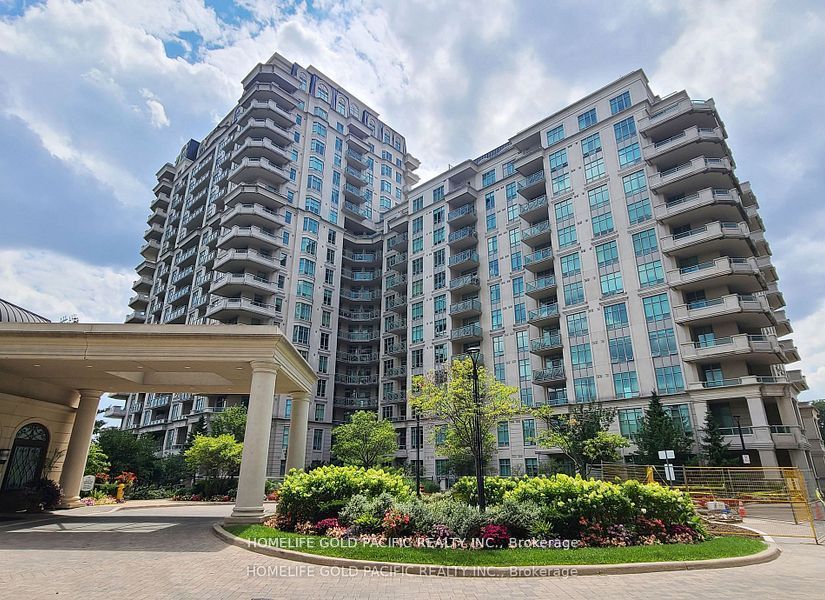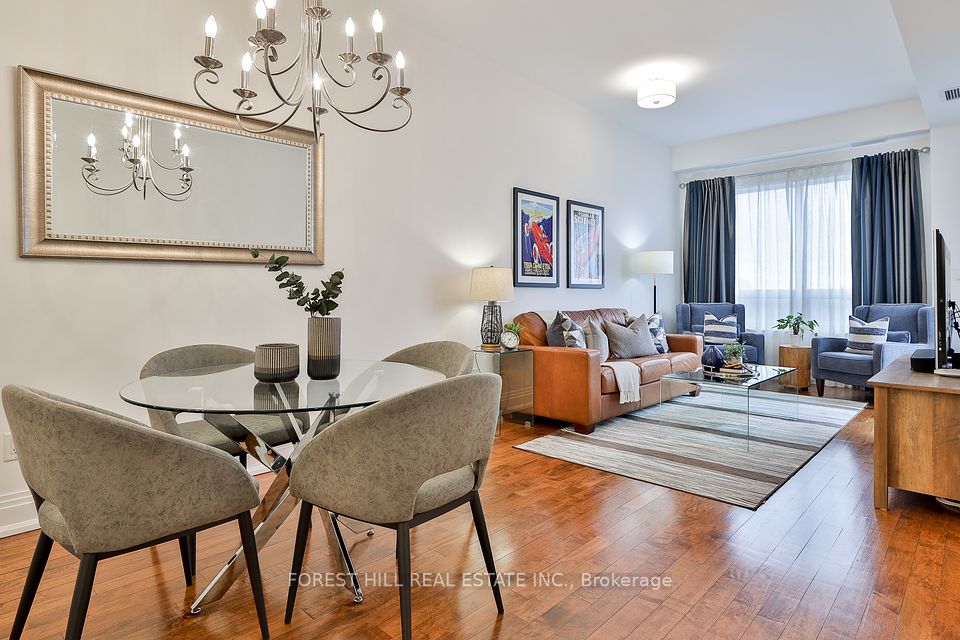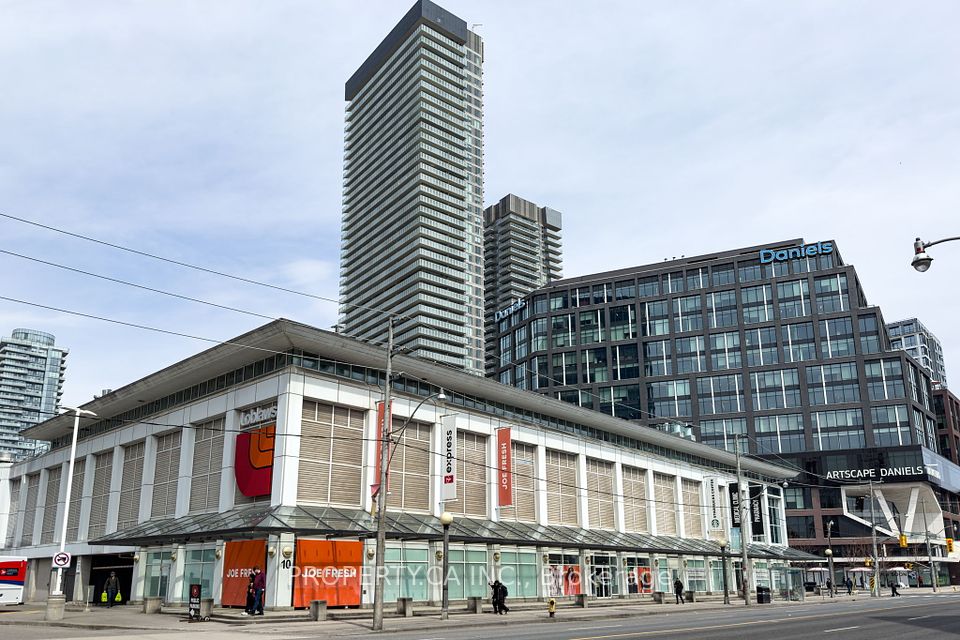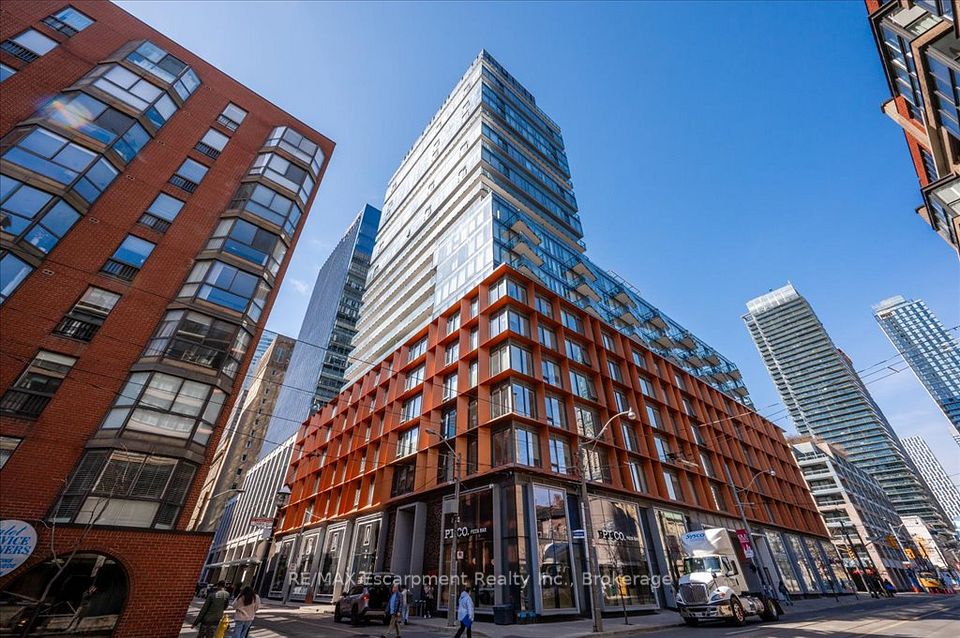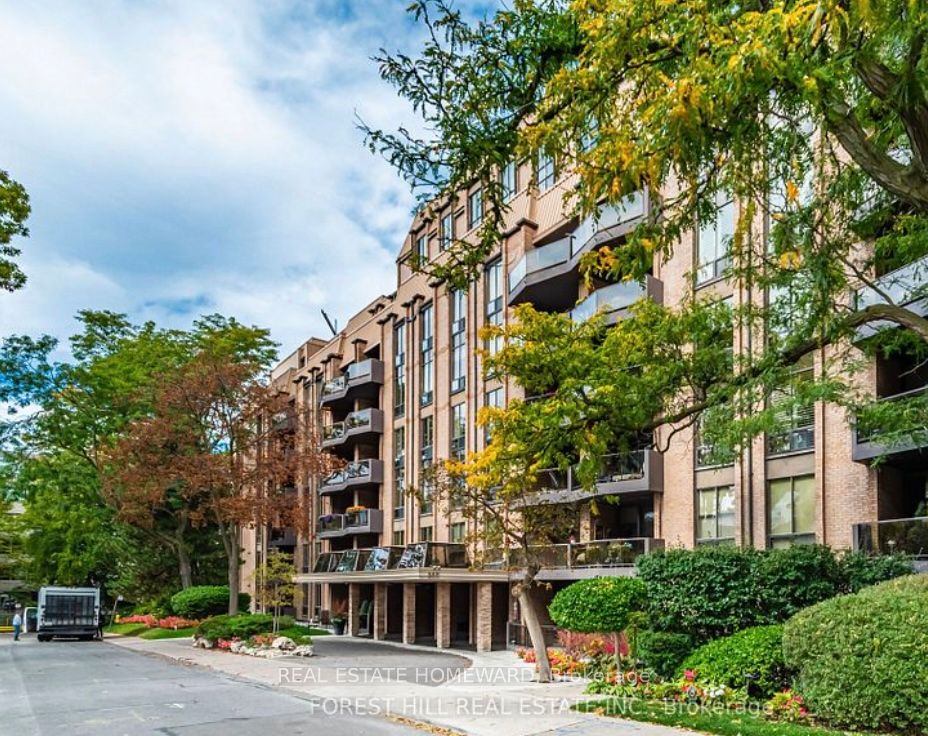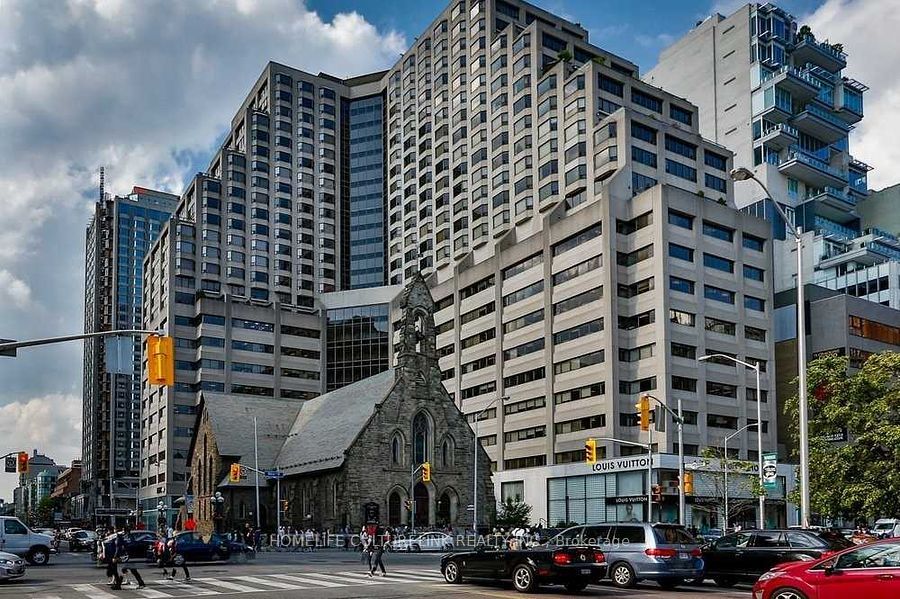$1,595,000
8 Hawthorn Avenue, Toronto C09, ON M4W 2Z2
Price Comparison
Property Description
Property type
Condo Apartment
Lot size
N/A
Style
2-Storey
Approx. Area
N/A
Room Information
| Room Type | Dimension (length x width) | Features | Level |
|---|---|---|---|
| Living Room | 5.97 x 4.93 m | Open Concept, Hardwood Floor, Window | Main |
| Dining Room | 5.97 x 4.93 m | Open Stairs, Hardwood Floor, Window | Main |
| Kitchen | 3.43 x 2.77 m | Open Concept, Granite Counters, Breakfast Bar | Main |
| Bedroom | 4.24 x 3.33 m | Hardwood Floor, Bay Window | Main |
About 8 Hawthorn Avenue
Set in one of South Rosedale's most coveted boutique buildings, this 2 bedrm/2 bathrm one-of-a-kind suite offers ~1,750 sq ft of sophisticated & spacious living. Rarely available, this unit is 1 of 13 suites in this classic red brick, low rise w/ only 4 floors. Located on a quiet st. w/ multi-million-dollar residences, Suite 205 offers a light-filled, true "home" with all the benefits of turn-key condo living. The only 2-level suite in the building - this gorgeous home can be accessed from the main entrance via elevator or by direct entry from the rear garden. With a private, newly landscaped stone patio, this suite offers the perfect, tranquil spot to unwind & enjoy the mature gardens & coveted outdoor space. Enter thru a lovely foyer to a bright, open-concept living space w/ updated kitchen featuring granite countertops & breakfast bar ideal for casual meals. The adjoining living/dining areas are bathed in natural light thru a wall of windows, providing an amazing space for entertaining. Options for the primary bedrm can either be on this level, conveniently located down the hall w/ an adjacent 4-piece bath & laundry, or simply enjoy this rm as a den or guest rm.The spacious lower floor located at ground level is an incredible space, boasting an o/sized family rm w/ custom built-ins, f/pl, bar area & lg sliding glass doors that lead to the private patio. The 2nd bedrm (or alternate primary) features above-grade windows o/looking the rear garden, a lg walk-in closet, & bright 3-piece bathrm. Offering convenience w/ in-suite laundry, ample storage thru/out, & secure underground parking, this pet-friendly boutique residence seamlessly blends elegance w/ practicality + the luxury of a shared rooftop garden w/ BBQs allowed. Steps from parks, trails & the incredible ravine system that traverses the neighbourhood, as well as walking distance to Castle Frank TTC & short stroll to shops & restaurants in Yorkville, this is refined Rosedale living at its finest.
Home Overview
Last updated
2 days ago
Virtual tour
None
Basement information
Walk-Out
Building size
--
Status
In-Active
Property sub type
Condo Apartment
Maintenance fee
$1,892
Year built
--
Additional Details
MORTGAGE INFO
ESTIMATED PAYMENT
Location
Some information about this property - Hawthorn Avenue

Book a Showing
Find your dream home ✨
I agree to receive marketing and customer service calls and text messages from homepapa. Consent is not a condition of purchase. Msg/data rates may apply. Msg frequency varies. Reply STOP to unsubscribe. Privacy Policy & Terms of Service.







