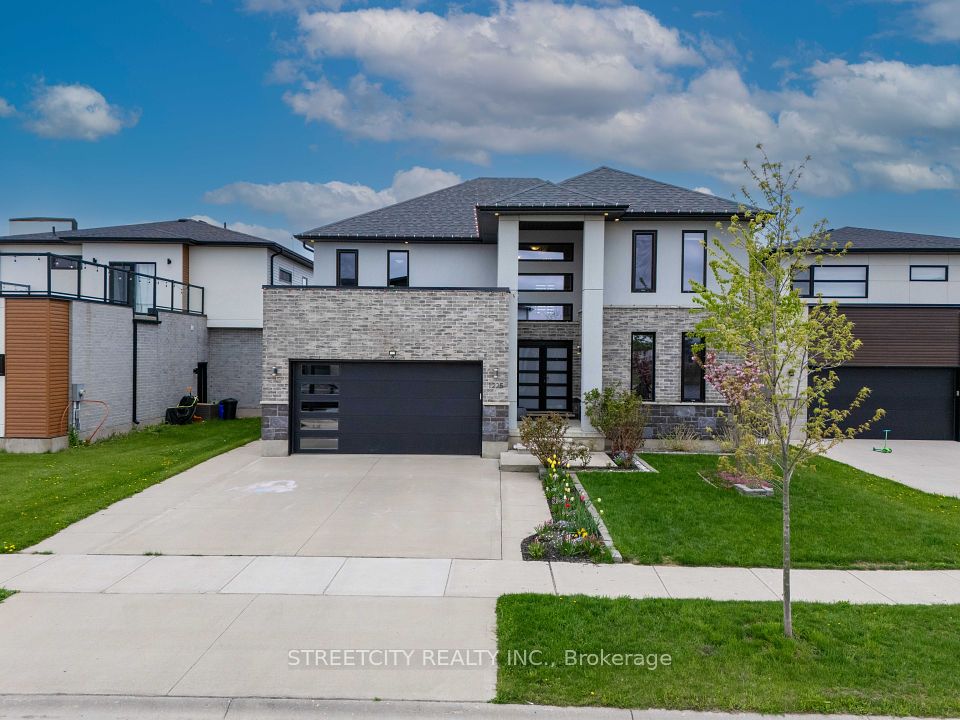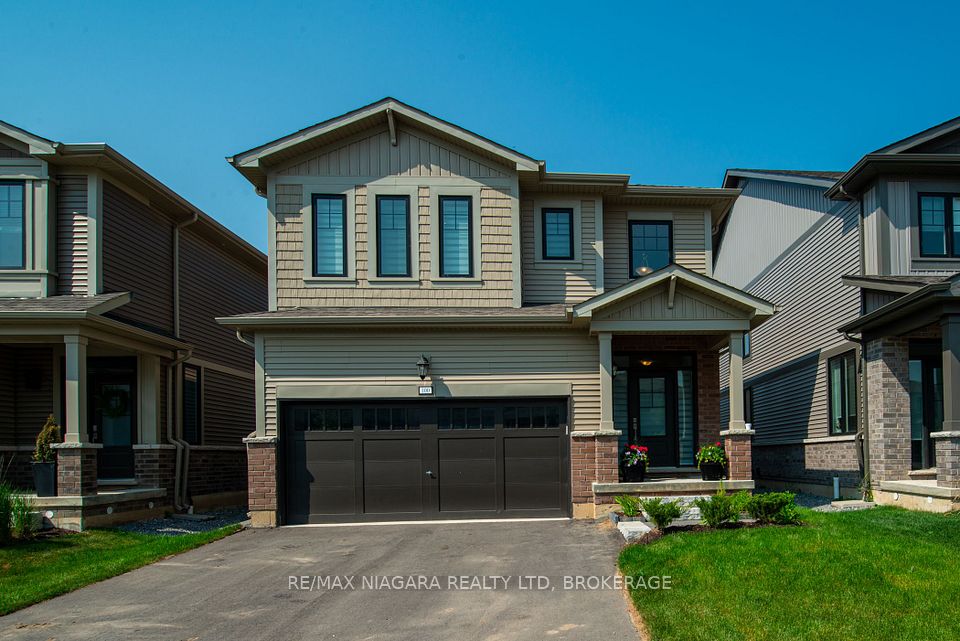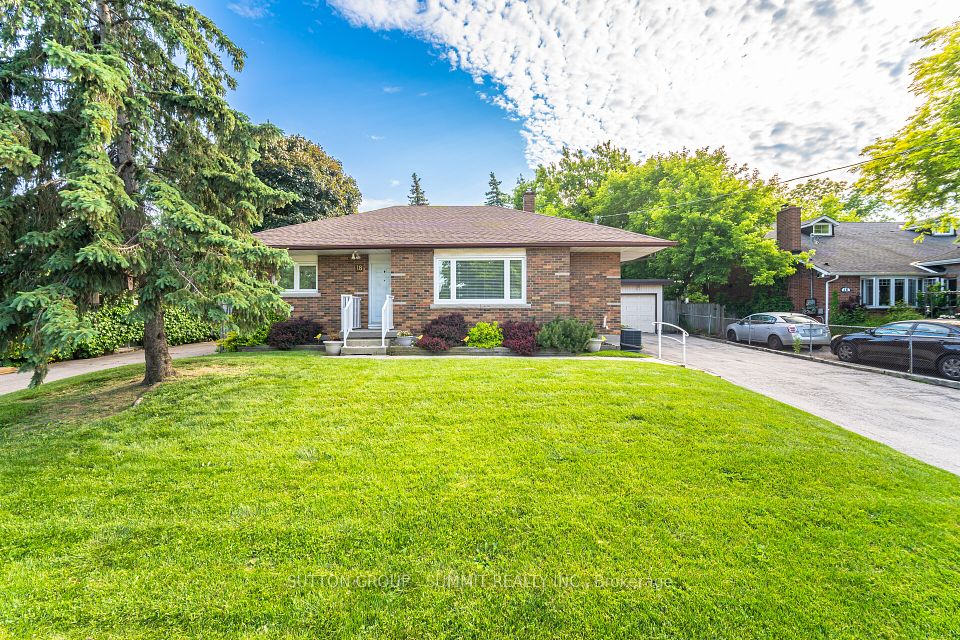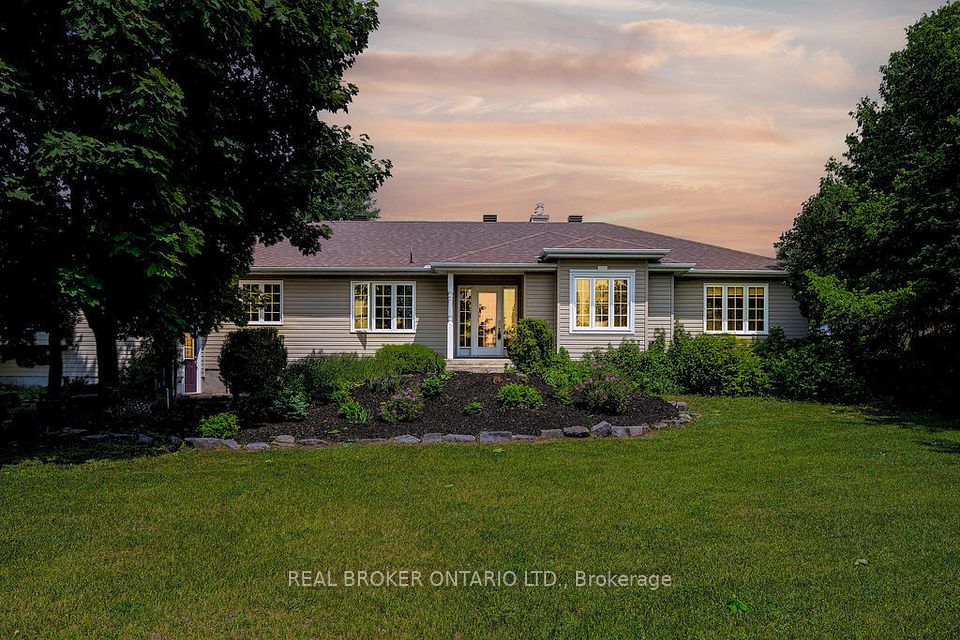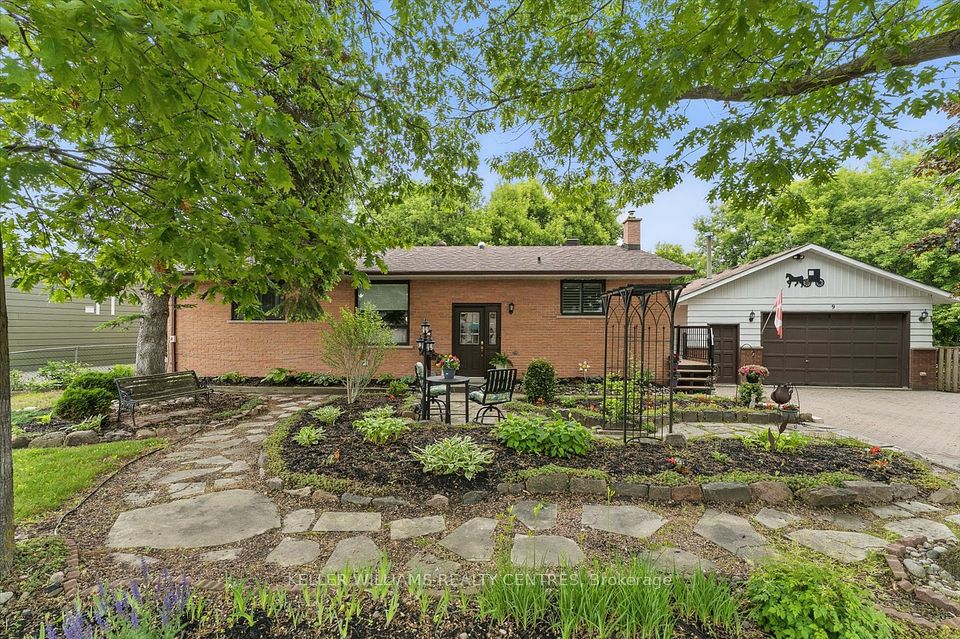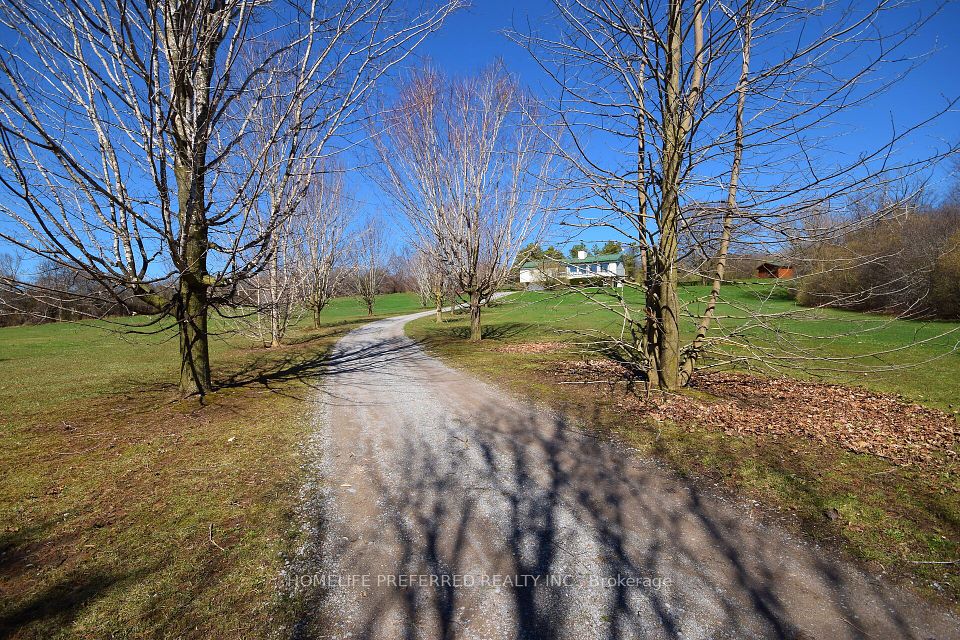
$899,900
8 Harvest Lane, Brantford, ON N3R 5R2
Price Comparison
Property Description
Property type
Detached
Lot size
N/A
Style
Sidesplit 4
Approx. Area
N/A
Room Information
| Room Type | Dimension (length x width) | Features | Level |
|---|---|---|---|
| Foyer | 2.74 x 2.82 m | N/A | Lower |
| Living Room | 3.86 x 6.98 m | N/A | Main |
| Kitchen | 4.11 x 4.42 m | N/A | Main |
| Other | 4.11 x 2.59 m | N/A | Main |
About 8 Harvest Lane
Welcome to 8 Harvest Lane, a spacious 4-level sidesplit in Brantford's sought-after Gable Heights neighbourhood. Sitting on a pie-shaped quarter-acre lot, this home offers a fully fenced backyard that feels like your own private getaway complete with a heated inground pool, patio spaces for relaxing, and a grassy area perfect for kids or pets to play. Inside, the main level features a bright and welcoming living room and an updated kitchen with room for everyone to gather. Just a few steps down, the cozy family room includes a gas fireplace, 2-piece bathroom, laundry area, and garden doors that lead straight to the backyard ideal for both quiet nights in and weekend entertaining. Upstairs, you'll find three generous bedrooms. The primary suite has its own 3-piece ensuite, and there's also a 5-piece bathroom on this level for the rest of the family. The basement level offers even more space with a large rec room and an additional bedroom great for guests, a teen retreat, or a home office. Plus, there's tons of crawl space for storage. A double car garage, large front foyer, and well-designed layout make everyday living easy and comfortable. Located in the heart of the city, Gable Heights is close to parks, schools, shops, and everything you need. Whether you're upsizing or just looking for more room to enjoy life, 8 Harvest Lane offers space, comfort, and a backyard that's ready for summer fun. Additional information: Water softener 2023, HWT (rented) 2023, Furnace 2007, A/C 2007, Windows 2017, Pool liner, parged walls 2018, Heater 2018, pump rebuild 2024, Kitchen 2018, appliances 2018, Flooring 2016, Shingles 2011(ish), Garage and man door 2015.
Home Overview
Last updated
1 day ago
Virtual tour
None
Basement information
Finished, Full
Building size
--
Status
In-Active
Property sub type
Detached
Maintenance fee
$N/A
Year built
2025
Additional Details
MORTGAGE INFO
ESTIMATED PAYMENT
Location
Some information about this property - Harvest Lane

Book a Showing
Find your dream home ✨
I agree to receive marketing and customer service calls and text messages from homepapa. Consent is not a condition of purchase. Msg/data rates may apply. Msg frequency varies. Reply STOP to unsubscribe. Privacy Policy & Terms of Service.






