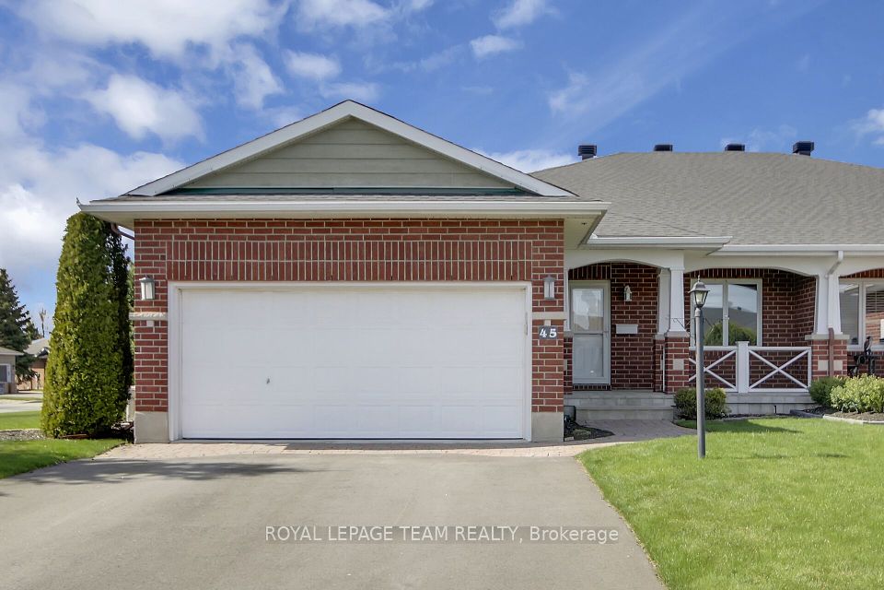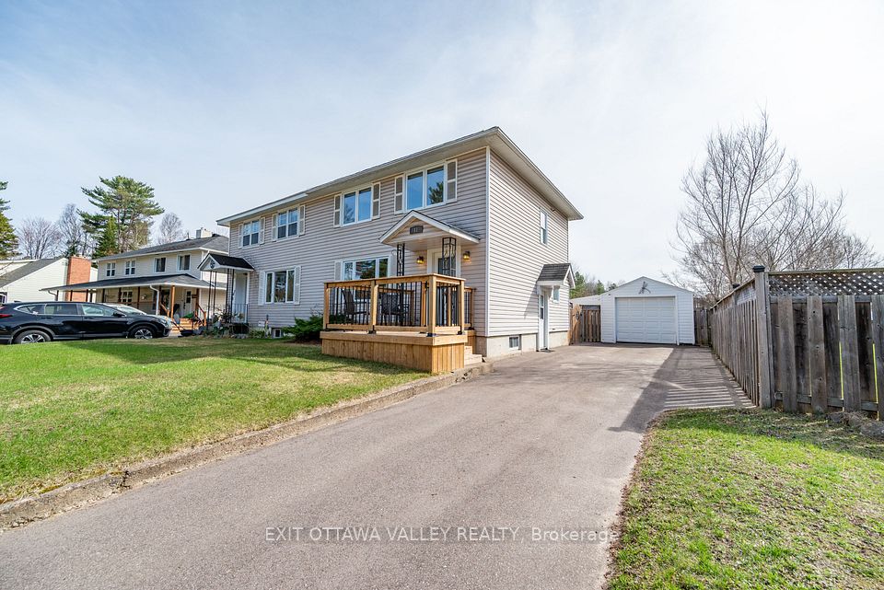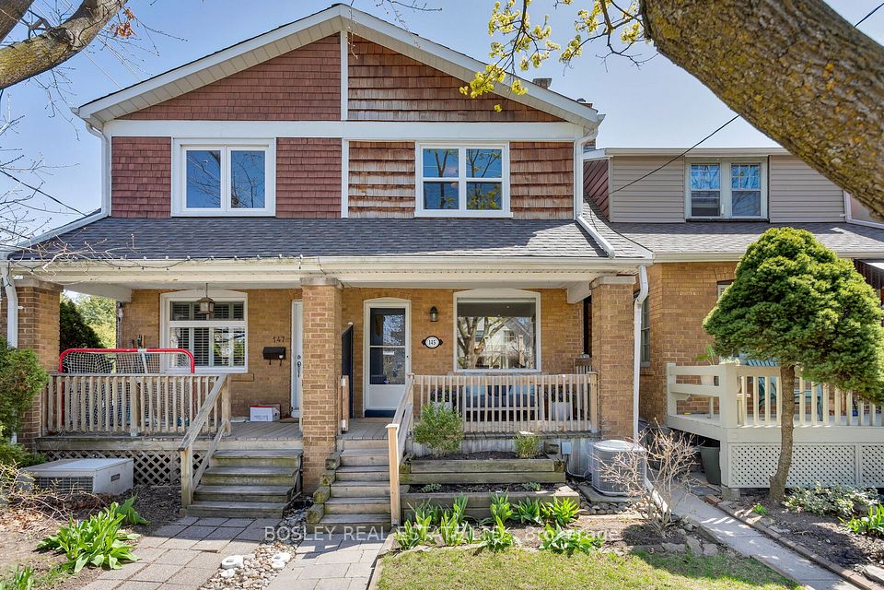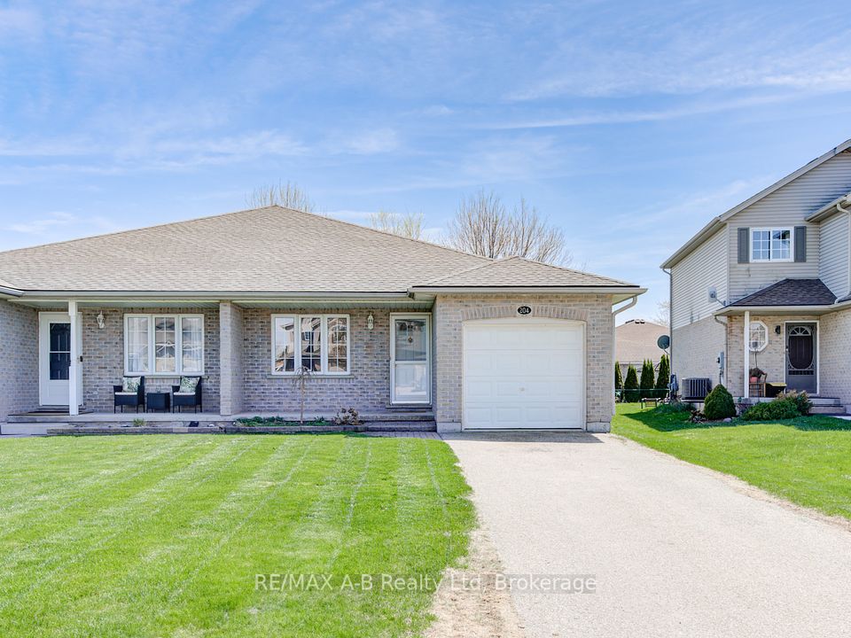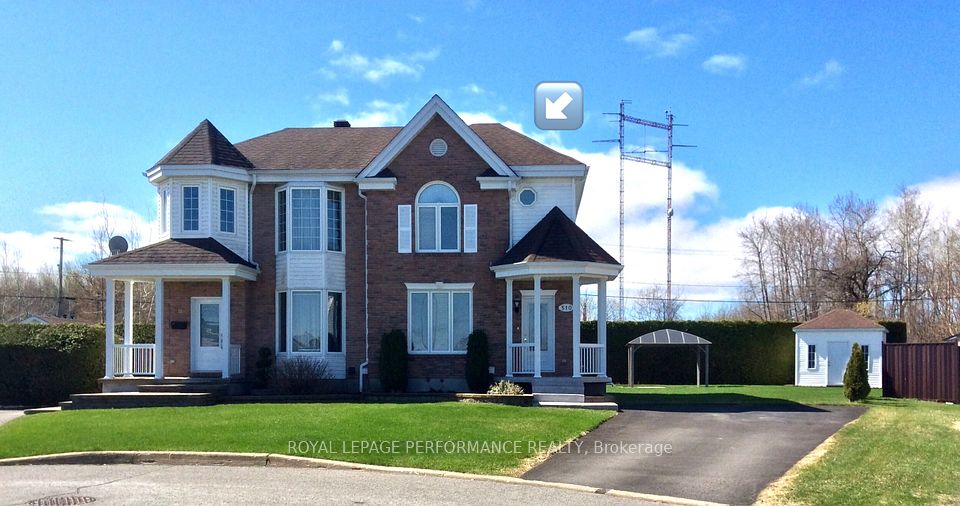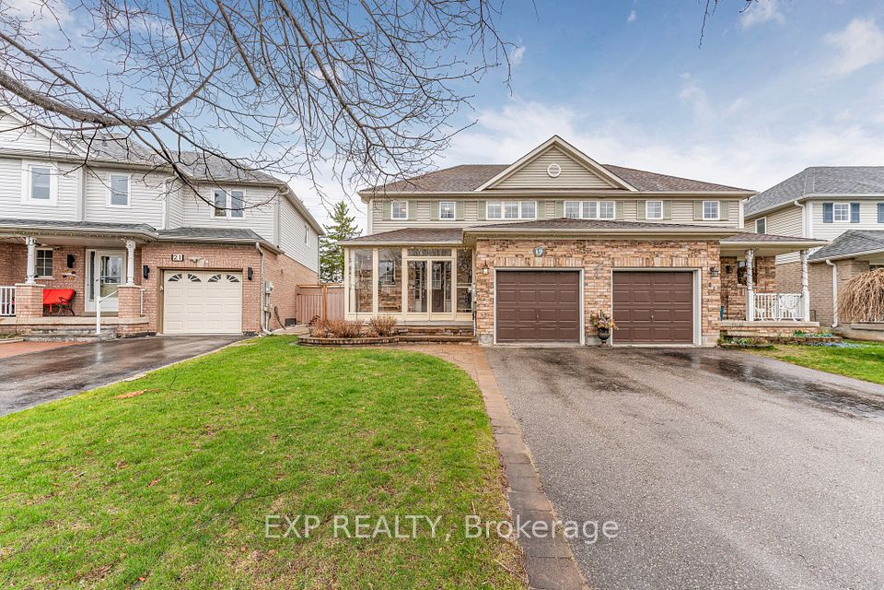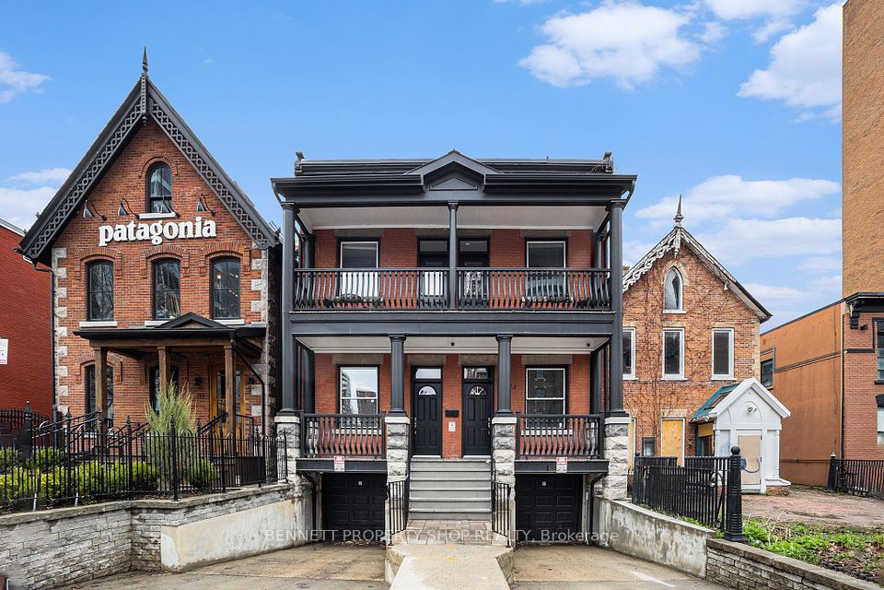$679,880
8 Harlequin Court, St. Thomas, ON N5R 0L5
Price Comparison
Property Description
Property type
Semi-Detached
Lot size
< .50 acres
Style
Bungalow
Approx. Area
N/A
Room Information
| Room Type | Dimension (length x width) | Features | Level |
|---|---|---|---|
| Foyer | N/A | N/A | Main |
| Kitchen | 3.35 x 3.7 m | Pantry, W/O To Patio | Main |
| Great Room | 5.74 x 3.43 m | N/A | Main |
| Primary Bedroom | 3.48 x 4.55 m | Walk-In Closet(s) | Main |
About 8 Harlequin Court
"Easton" model in sought after Harvest Run South East of St. Thomas. This open concept semi-detached 1,200 sq.ft. plan, offers 2 bedroom and 2 full bathrooms on a premium lot. ENERGY STAR specifications and Net Zero Ready which includes R10 Sub Slab insulation under the basement floor. Home features include engineered hardwood through main living space, 12 x 24 porcelain flooring in bathrooms, laundry and foyer, frosted glas walk-in pantry, a full front porch, a combination of cement and board, shake and board and batten, roughed in gas BBQ line, 1.5 car EV ready garage. An accommodating 16 x 16 rear deck free of rear homes assures privacy and tranquility morning or night.
Home Overview
Last updated
4 days ago
Virtual tour
None
Basement information
Unfinished
Building size
--
Status
In-Active
Property sub type
Semi-Detached
Maintenance fee
$N/A
Year built
2024
Additional Details
MORTGAGE INFO
ESTIMATED PAYMENT
Location
Some information about this property - Harlequin Court

Book a Showing
Find your dream home ✨
I agree to receive marketing and customer service calls and text messages from homepapa. Consent is not a condition of purchase. Msg/data rates may apply. Msg frequency varies. Reply STOP to unsubscribe. Privacy Policy & Terms of Service.







