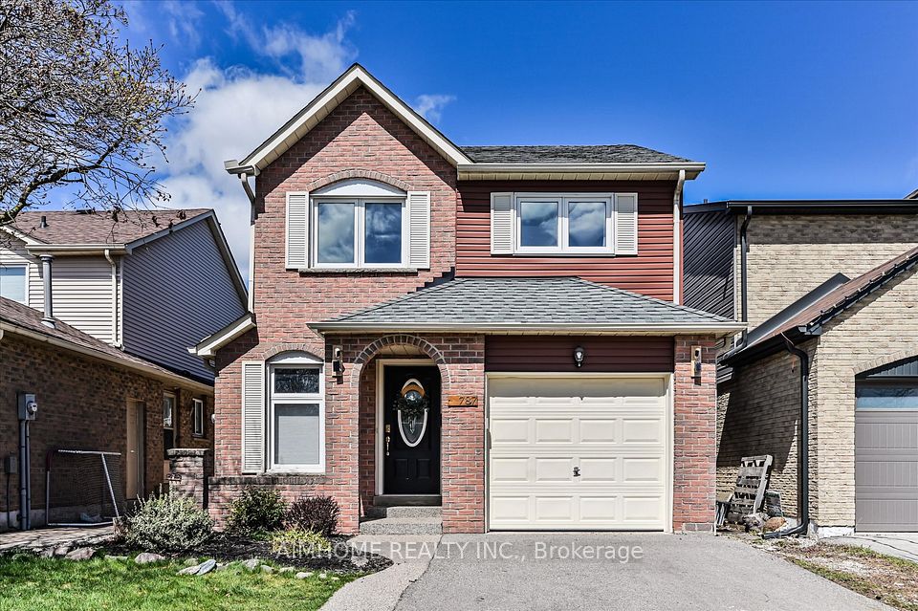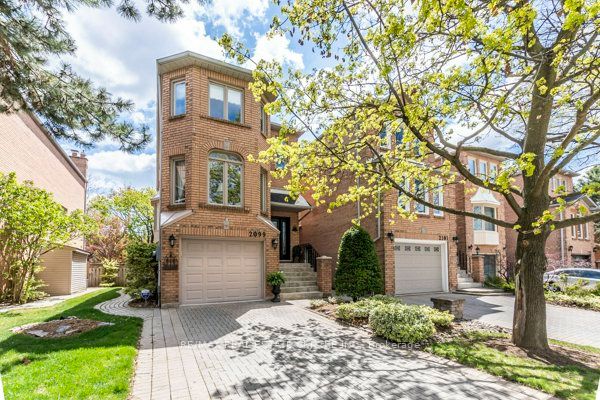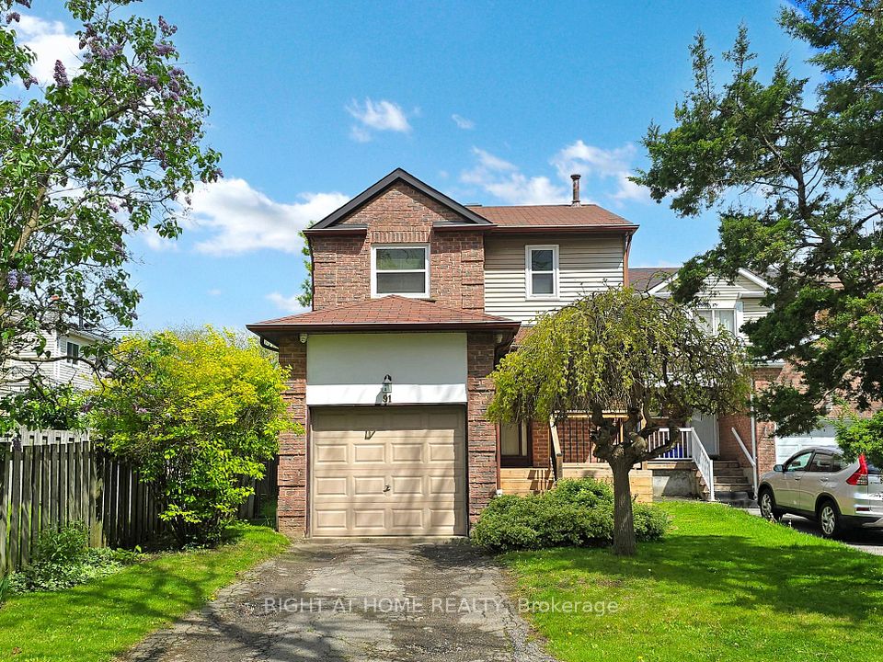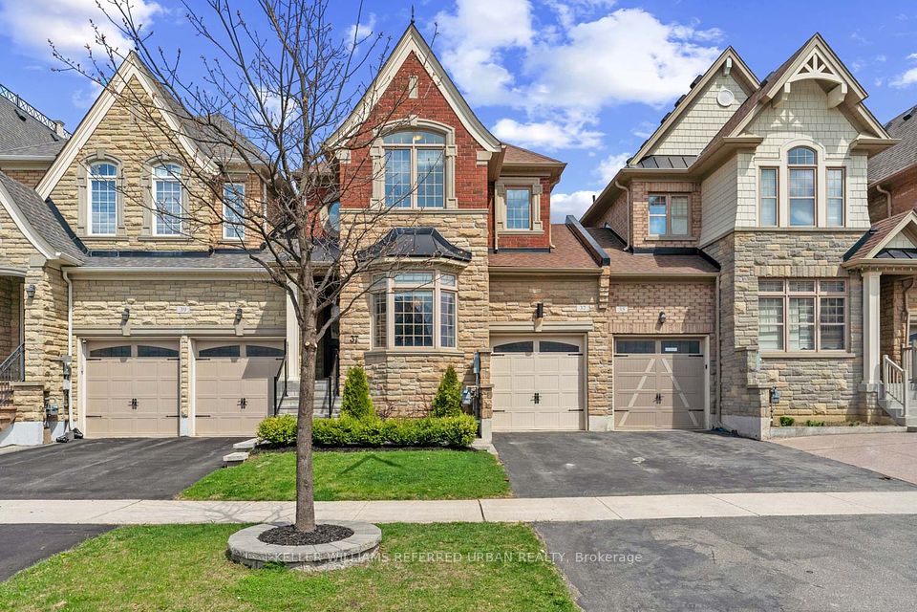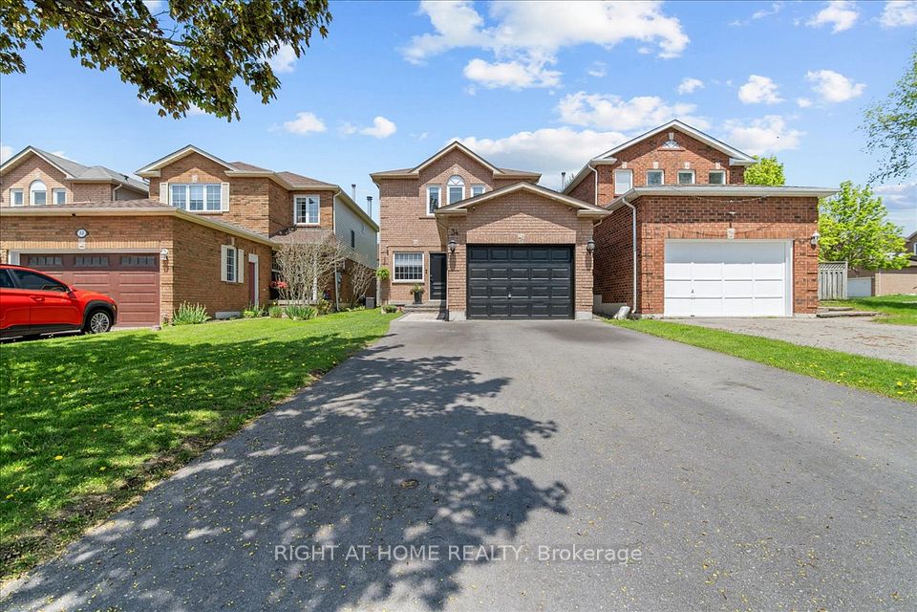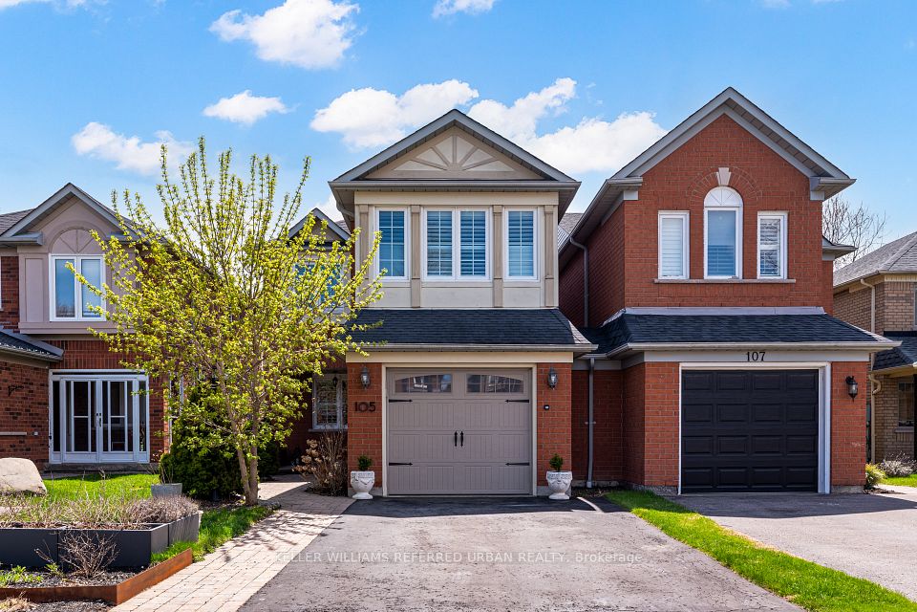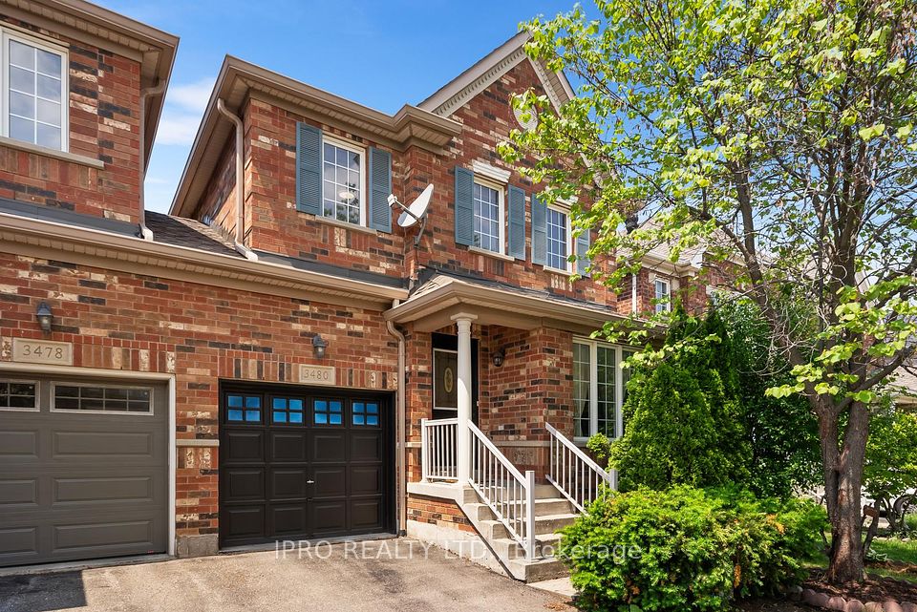
$1,249,000
8 Greenbelt Crescent, Richmond Hill, ON L4C 5R8
Price Comparison
Property Description
Property type
Link
Lot size
N/A
Style
2-Storey
Approx. Area
N/A
Room Information
| Room Type | Dimension (length x width) | Features | Level |
|---|---|---|---|
| Living Room | 5.6 x 3.25 m | Hardwood Floor, 2 Pc Ensuite, Combined w/Living | Ground |
| Dining Room | 3.4 x 2.8 m | Hardwood Floor, W/O To Yard, Pot Lights | Ground |
| Kitchen | 4.9 x 2.7 m | Ceramic Floor, B/I Dishwasher, B/I Range | Ground |
| Primary Bedroom | 4.7 x 3.8 m | Hardwood Floor, 4 Pc Ensuite, Walk-In Closet(s) | Second |
About 8 Greenbelt Crescent
*Basement Renovation 2023 *Roof Replacement With Plywood And Exhaust 2018 *Washer & Dryer 2017 *Stove & Dishwasher 2018 *Fully Renovated Washroom On 2nd Floor And Ground Floor, 2017 *Crown Molding & Baseboard & Titles 2017 *Water Softener 2018 * Partial Window Glass Replacement 2024 *Entire House Painting 2024 **Pot Lights & Chandelier & Curtain/Rods *Open Concept Kitchen *8' Roof Insulation *Central Vacuum Hose Available *Smart Thermostat *Led Lighting Through-out *Built-in Home Theater Audio & Video Cable in Basement *$$$ Upgrades
Home Overview
Last updated
Apr 23
Virtual tour
None
Basement information
Finished
Building size
--
Status
In-Active
Property sub type
Link
Maintenance fee
$N/A
Year built
--
Additional Details
MORTGAGE INFO
ESTIMATED PAYMENT
Location
Some information about this property - Greenbelt Crescent

Book a Showing
Find your dream home ✨
I agree to receive marketing and customer service calls and text messages from homepapa. Consent is not a condition of purchase. Msg/data rates may apply. Msg frequency varies. Reply STOP to unsubscribe. Privacy Policy & Terms of Service.






