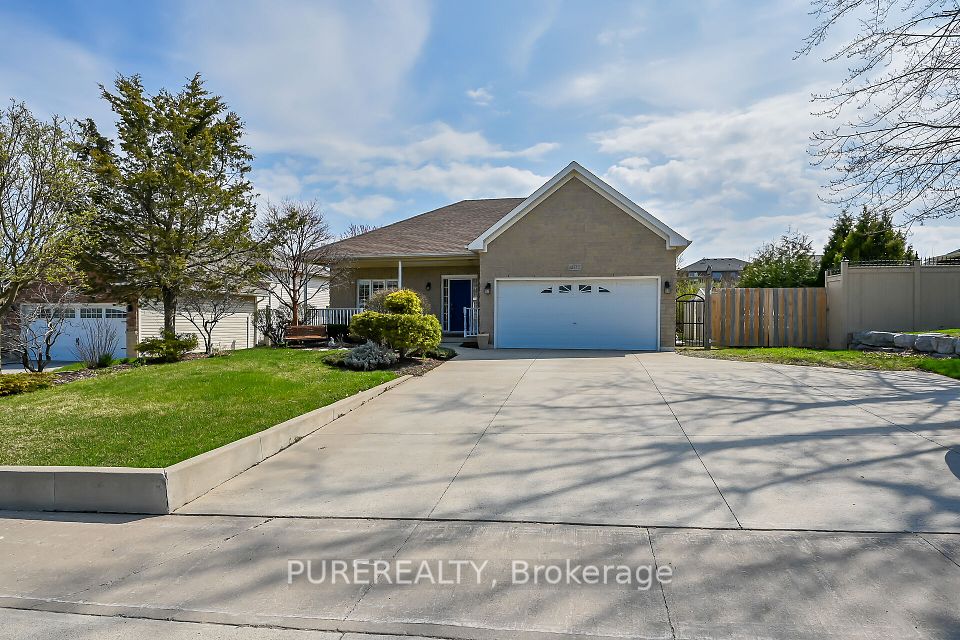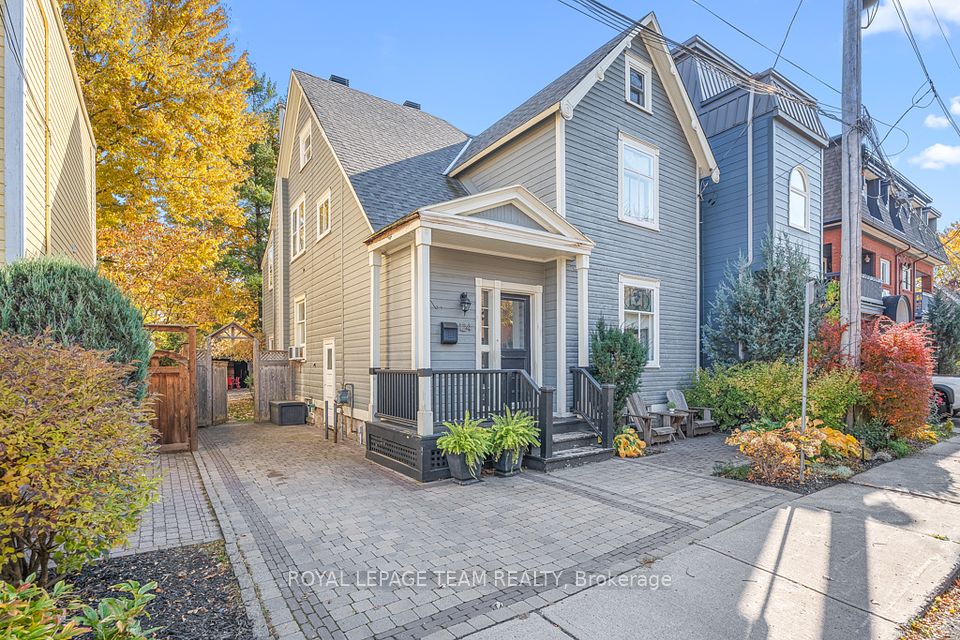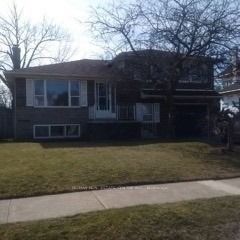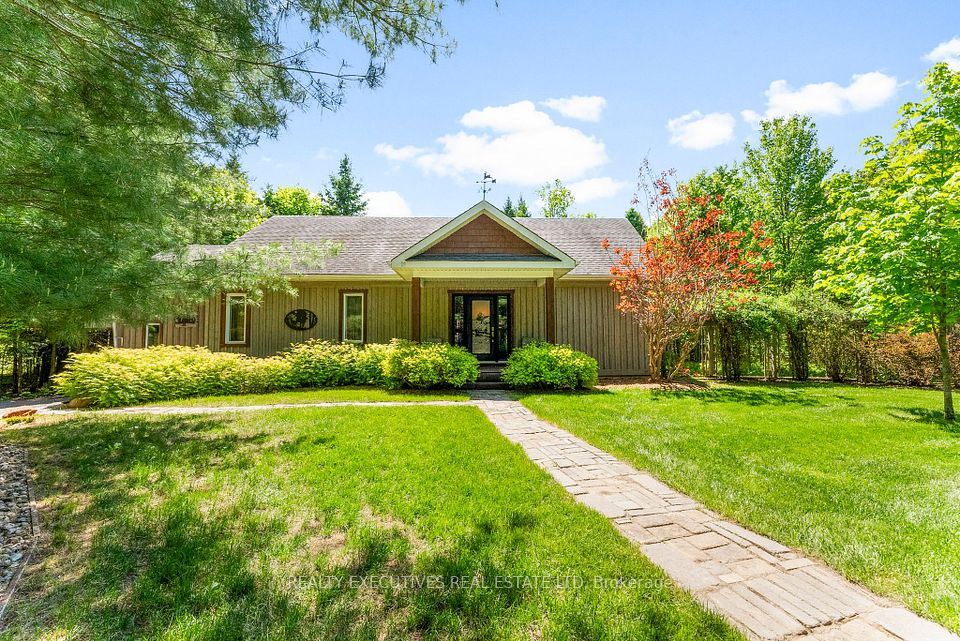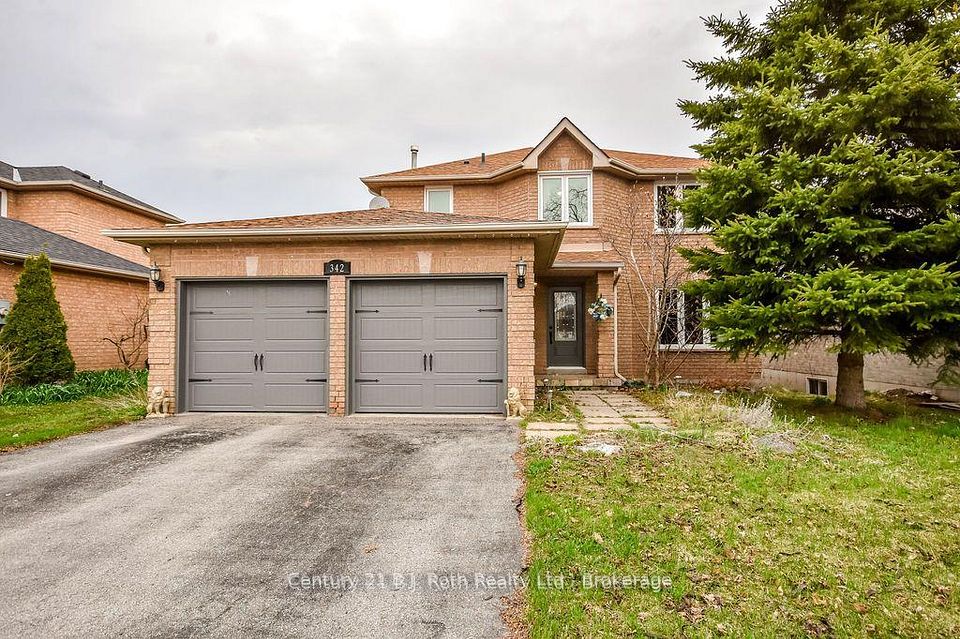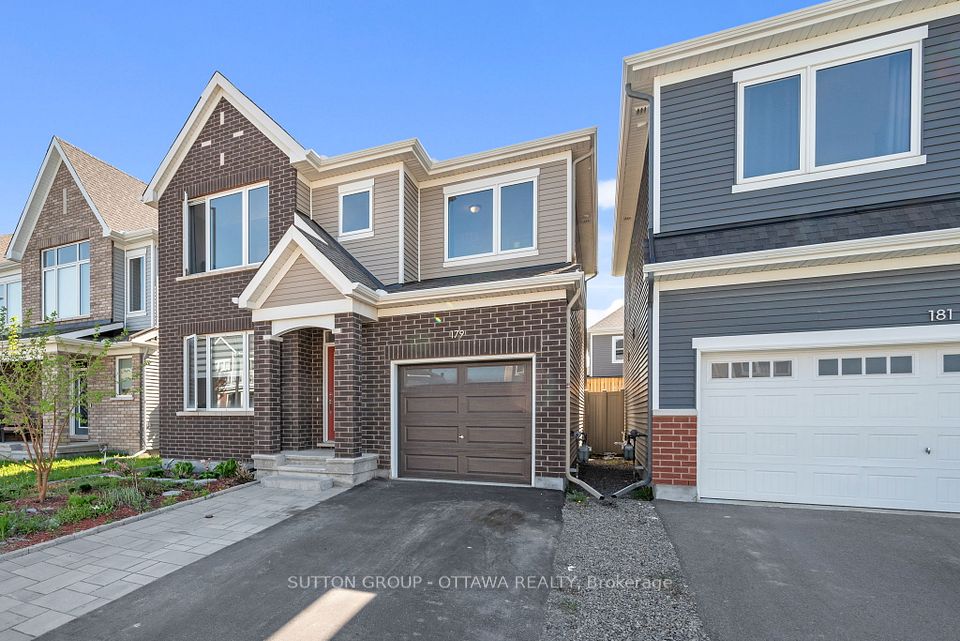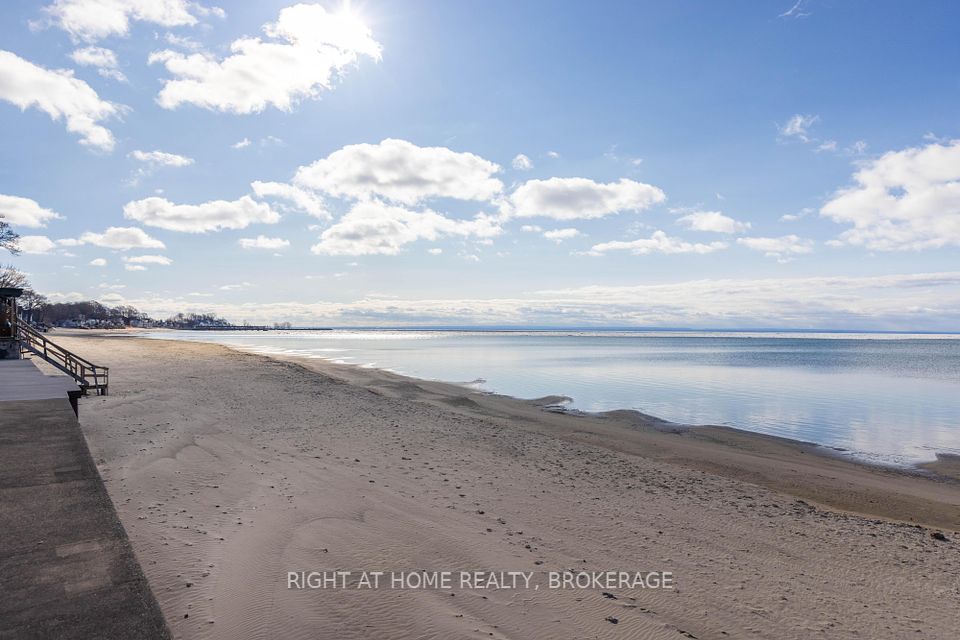
$1,099,900
Last price change 2 days ago
8 Grackle Trail, Toronto E11, ON M1X 1X3
Price Comparison
Property Description
Property type
Detached
Lot size
< .50 acres
Style
2-Storey
Approx. Area
N/A
Room Information
| Room Type | Dimension (length x width) | Features | Level |
|---|---|---|---|
| Foyer | 1.4 x 1.39 m | Ceramic Floor, Double Closet, Open Concept | Main |
| Living Room | 3.67 x 3.35 m | Hardwood Floor, Large Window, Cathedral Ceiling(s) | Main |
| Dining Room | 3.77 x 3.36 m | Hardwood Floor, Large Window, Open Concept | Main |
| Kitchen | 3.91 x 3.65 m | Ceramic Floor, Stainless Steel Appl, Breakfast Area | Main |
About 8 Grackle Trail
Welcome to 8 Grackle Trail - this lovely detached home features 1794 sq ft above grade and a finished basement| This home boasts a functional open concept layout that allows for endless natural light| Hardwood flooring throughout the main floor, natural gas fireplace and walkout to fully fenced in yard| Double storey living room with large arched window| Large family room with adjoining Kitchen allows for easy entertaining| Double door entry to this King-sized primary bedroom w/ 5 piece ensuite and walk-in closet| Sun-filled second and third bedroom w/ 4 pc bath| Finished basement with pot lights - great for entertaining!| Close to all amenities - shopping, grocery, 401, 407, schools||
Home Overview
Last updated
2 days ago
Virtual tour
None
Basement information
Finished
Building size
--
Status
In-Active
Property sub type
Detached
Maintenance fee
$N/A
Year built
--
Additional Details
MORTGAGE INFO
ESTIMATED PAYMENT
Location
Some information about this property - Grackle Trail

Book a Showing
Find your dream home ✨
I agree to receive marketing and customer service calls and text messages from homepapa. Consent is not a condition of purchase. Msg/data rates may apply. Msg frequency varies. Reply STOP to unsubscribe. Privacy Policy & Terms of Service.






