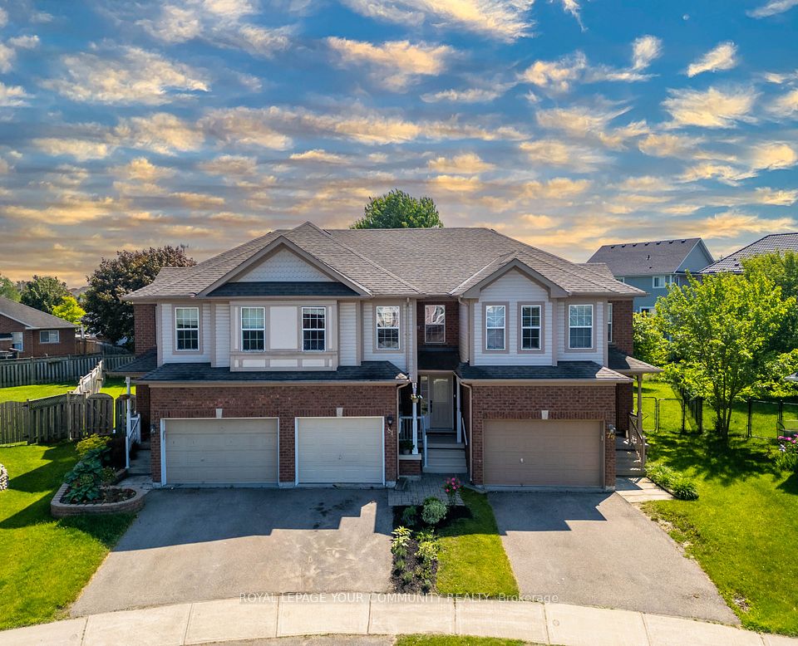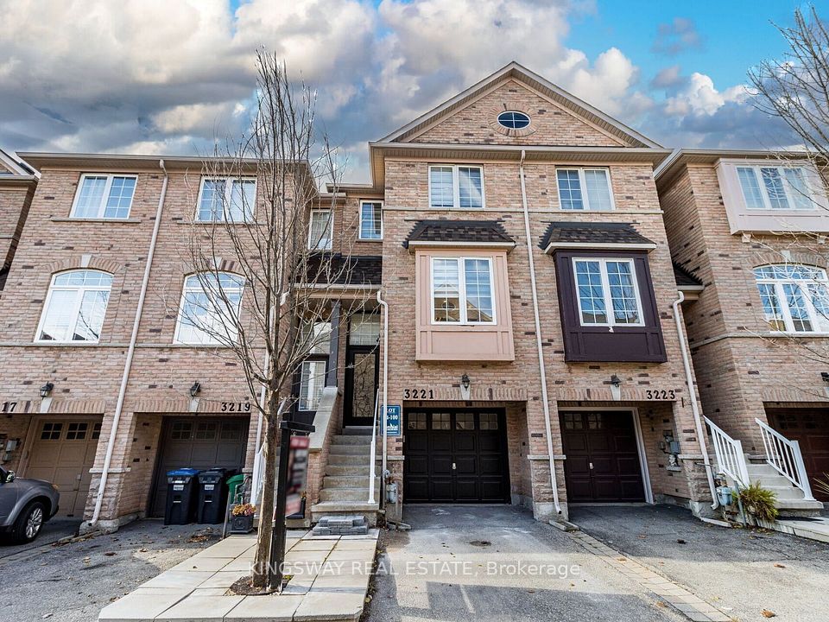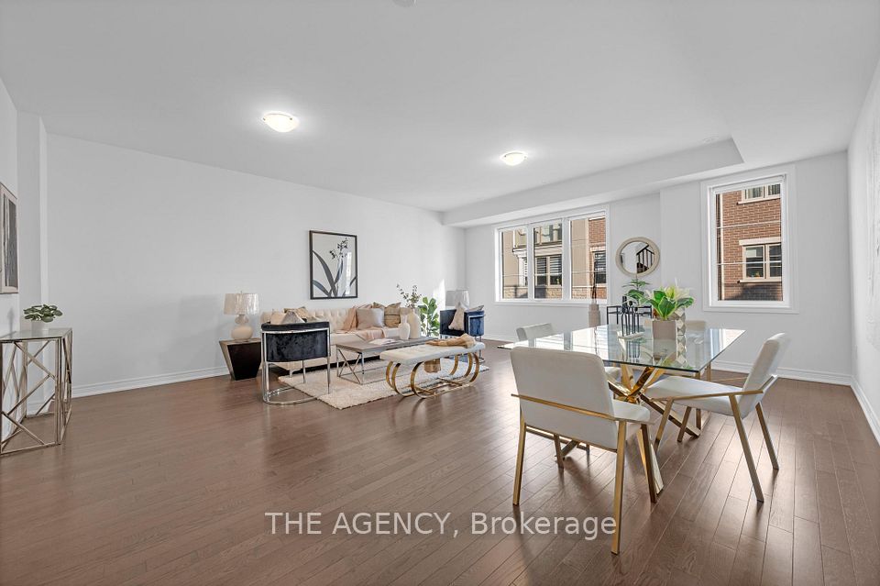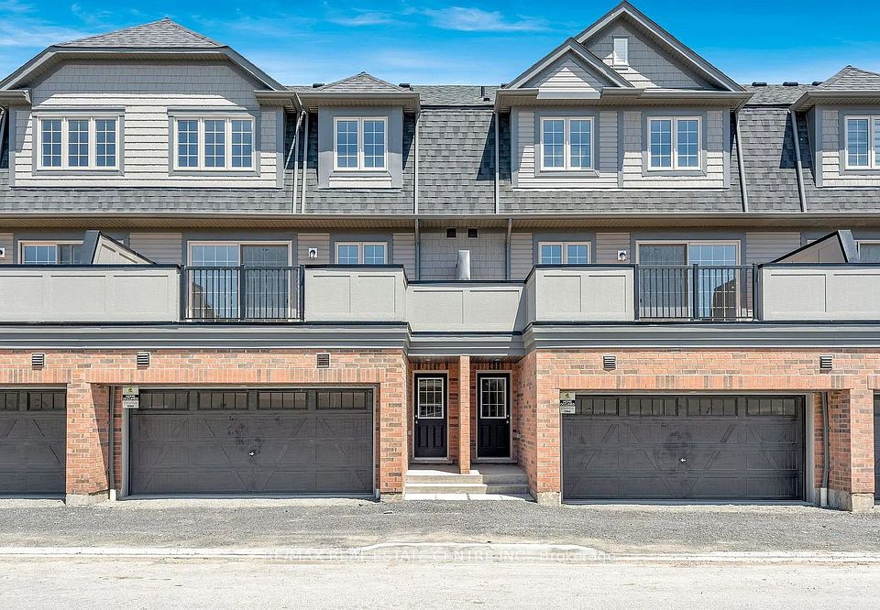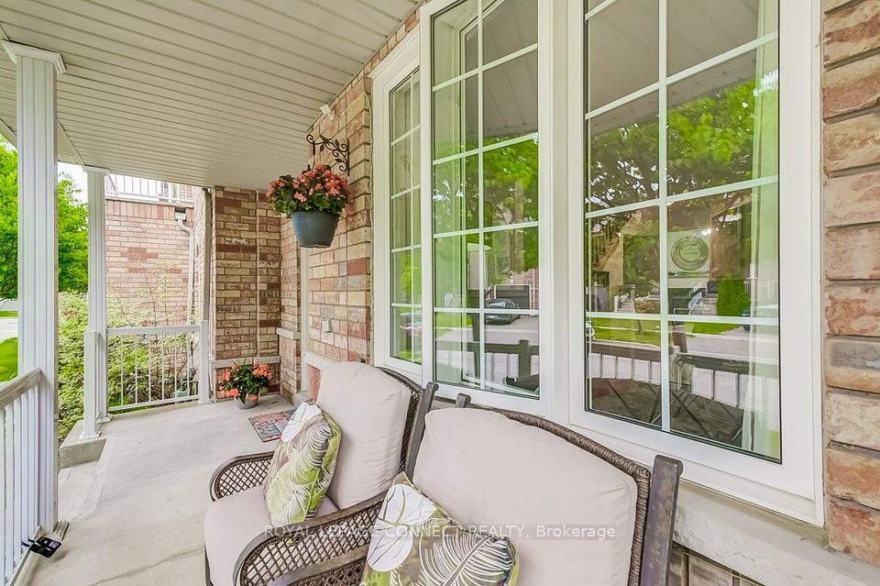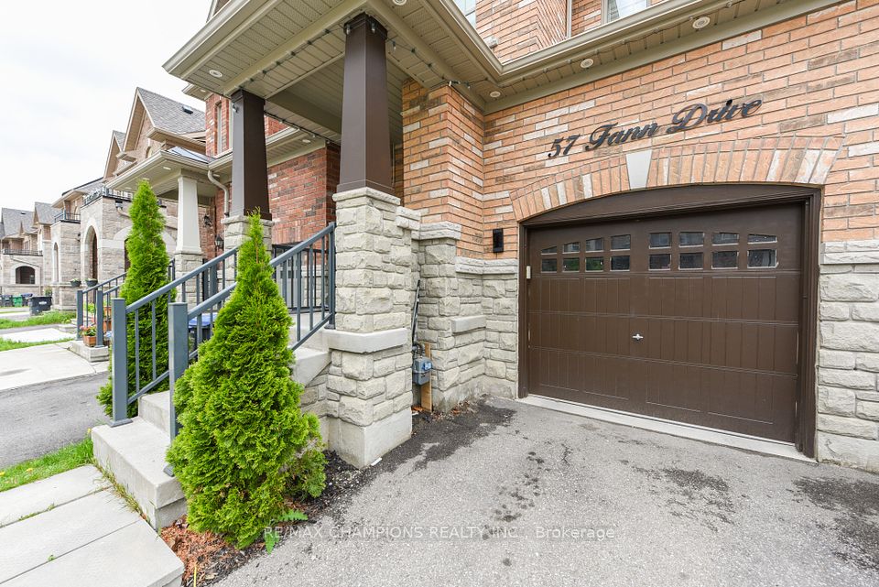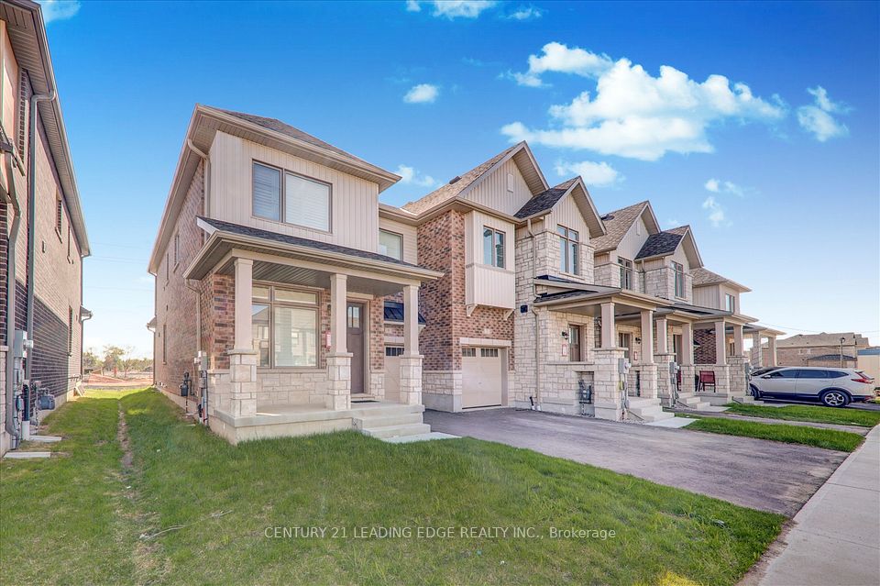
$1,018,000
8 Firwood Drive, Richmond Hill, ON L4S 1Z9
Price Comparison
Property Description
Property type
Att/Row/Townhouse
Lot size
N/A
Style
2-Storey
Approx. Area
N/A
Room Information
| Room Type | Dimension (length x width) | Features | Level |
|---|---|---|---|
| Living Room | 5.61 x 4.06 m | Hardwood Floor, Coffered Ceiling(s), Large Window | Main |
| Dining Room | 5.61 x 4.06 m | Hardwood Floor, Pot Lights, Combined w/Living | Main |
| Kitchen | 3.6 x 2.39 m | Ceramic Floor, Centre Island, Pantry | Main |
| Breakfast | 2.46 x 2.44 m | Ceramic Floor, W/O To Patio, Open Concept | Main |
About 8 Firwood Drive
A Must See Townhome with *Lucky #8 Good Feng Shui* Located on a Quiet, Tree-Lined Street in Richmond Hill's Sought-After Westbrook Community. Located in a Top School Zone: Trillium Woods PS, Richmond Hill HS. Lavishly Upgraded End-Unit Townhome with 4 Bedrooms and 3 Bathrooms. Just Minutes from Yonge and Elgin Mills, this Home is Perfectly Situated in a Peaceful Location with Convenient Amenities in One of the Areas Most Family-Friendly Neighbourhoods. Beautifully Maintained and Renovated Home with Award-Winning Professional Landscaping with Exquisite Finishes. With No Sidewalk, Enjoy Extra Parking on the Driveway. New Front and Backyard Interlocking for Easy Outdoor Living. Newly Installed Custom Garage Door (2025). Sun-drenched, Open-Concept Main Floor Features Newly Polished Wide-Plank Hardwood Floors (2025) and Large Windows in Every Room. The Custom Kitchen is a True Centrepiece, Featuring a Quartz Waterfall Island, Sleek Cabinetry, Stainless Steel Appliances including Hood (2025), Dishwasher, Fridge & Stove (2024), Undermount Sink, and Designer Pendant Lightings. Smart Switches in Main Floor and Primary Bedroom, Ecobee Smart Thermostat and LED Pot Lights Throughout Main and Second Floor. Upstairs, 4 Spacious Bedrooms Offer Great Light and Ample Storage. Custom Hardwood Floors on Second Floor, Newly Polished (2025). The Grand Primary Bedroom Includes a Custom Wood-Panel Walk-in Closet and a Brand New Unused Ensuite with a High-End Vanity and Glass Shower (2025). The Second, Third and Fourth Bedrooms are Bright and Spacious, Ideal for Family, Guests or a Home Office. A Second Upgraded Bathroom Adds Comfort and Function for the Rest of the Family. Reinsulated Attic and Upgraded Electrical Panel. Fresh Paint Throughout Main and Second Floor. Move-in Ready and Thoughtfully Updated, this Standout Home Checks Every Box in a Premium Location.
Home Overview
Last updated
5 days ago
Virtual tour
None
Basement information
Full
Building size
--
Status
In-Active
Property sub type
Att/Row/Townhouse
Maintenance fee
$N/A
Year built
--
Additional Details
MORTGAGE INFO
ESTIMATED PAYMENT
Location
Some information about this property - Firwood Drive

Book a Showing
Find your dream home ✨
I agree to receive marketing and customer service calls and text messages from homepapa. Consent is not a condition of purchase. Msg/data rates may apply. Msg frequency varies. Reply STOP to unsubscribe. Privacy Policy & Terms of Service.






