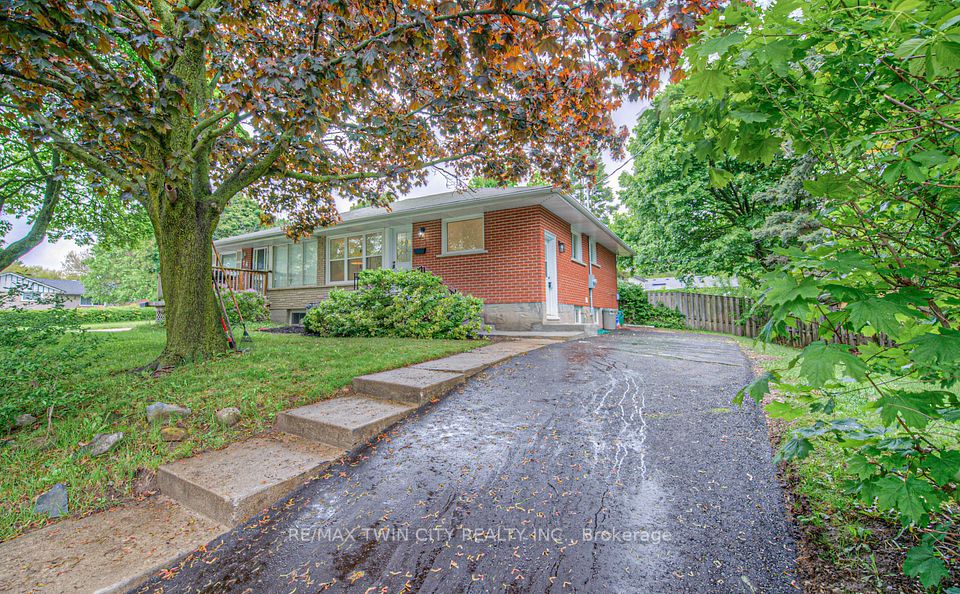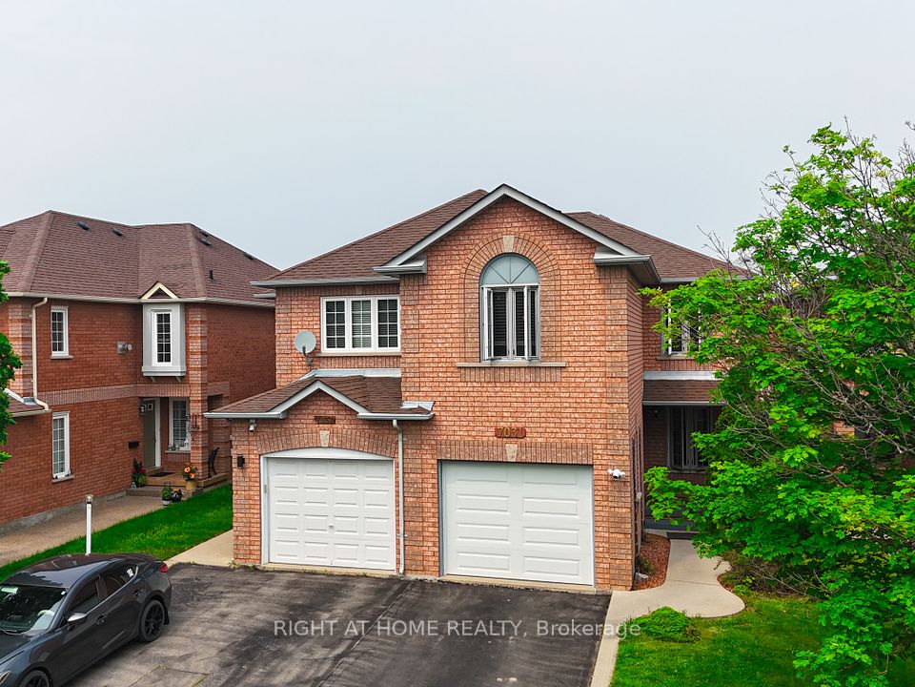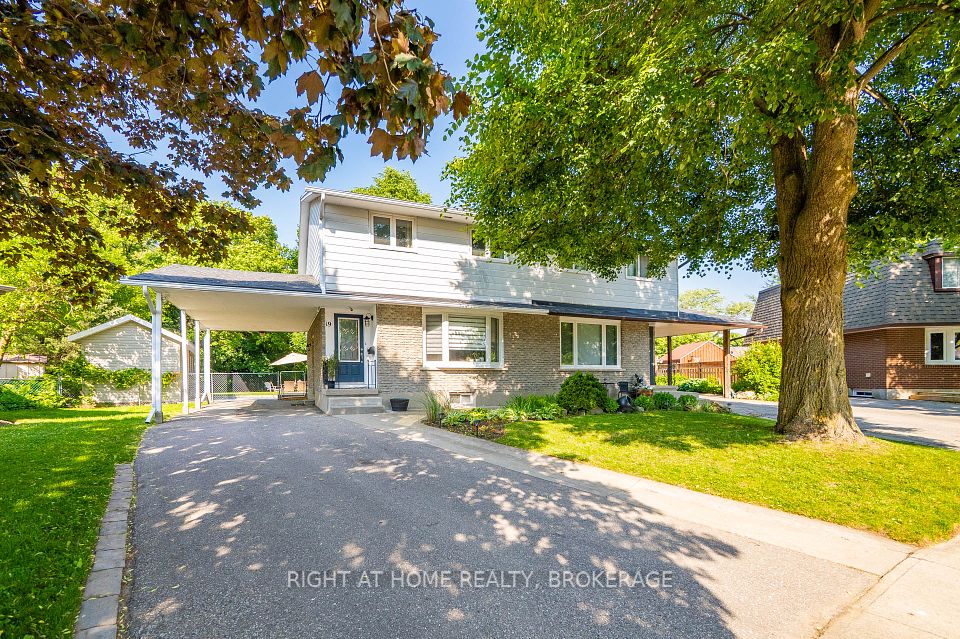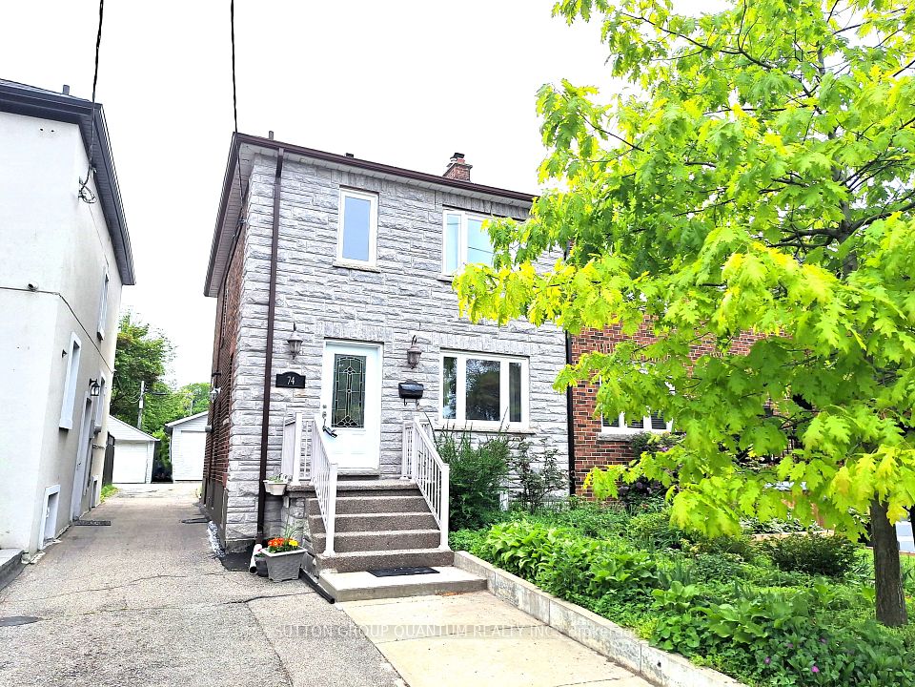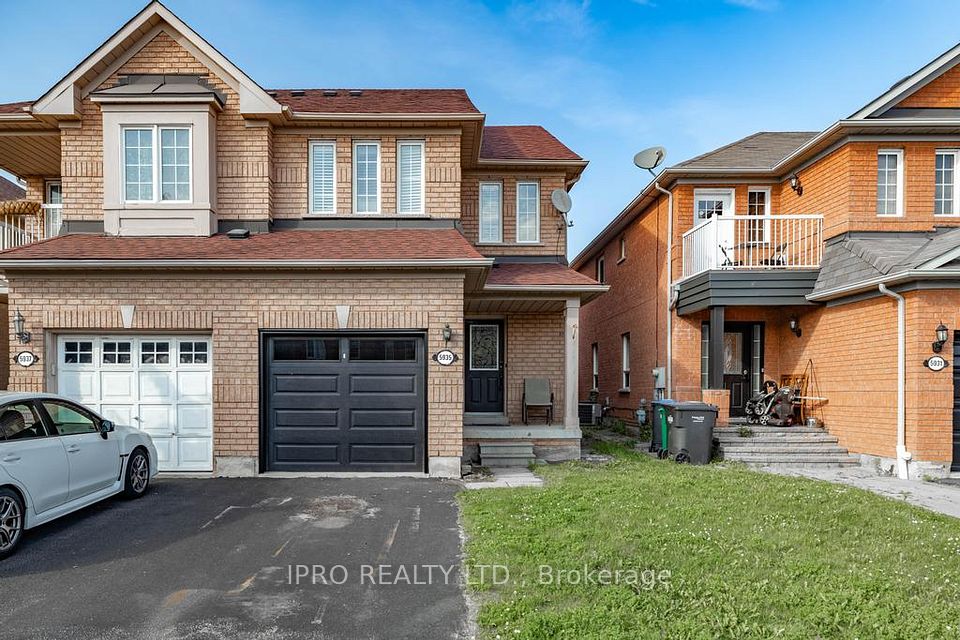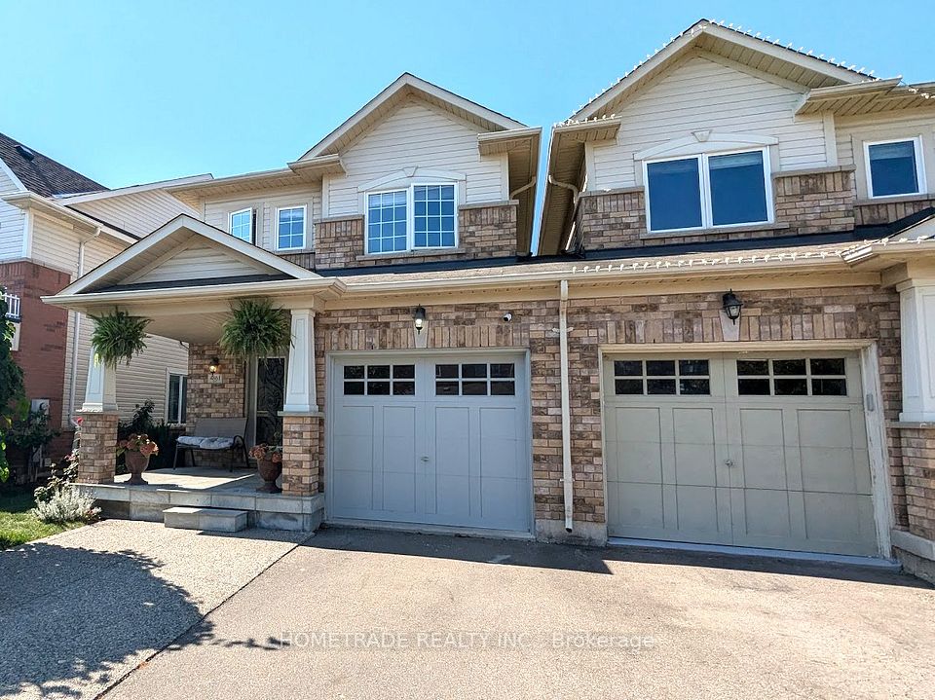
$949,900
8 Falling Leaf Drive, Caledon, ON L7C 3Z4
Virtual Tours
Price Comparison
Property Description
Property type
Semi-Detached
Lot size
N/A
Style
2-Storey
Approx. Area
N/A
Room Information
| Room Type | Dimension (length x width) | Features | Level |
|---|---|---|---|
| Dining Room | 5.8 x 3.9 m | Open Concept, Combined w/Living, Laminate | Main |
| Living Room | 5.8 x 3.9 m | Open Concept, Combined w/Dining, Laminate | Main |
| Kitchen | 5.1 x 2.4 m | Family Size Kitchen, Stainless Steel Appl, W/O To Yard | Main |
| Breakfast | 4.6 x 3.6 m | Pot Lights, Ceramic Floor | Main |
About 8 Falling Leaf Drive
Your Dream Home Awaits at 8 Falling Leaf Drive! Step into this stunning 4-generous bedroom semi-detached home in the heart of Caledon Village, offering nearly 1,950 sq. ft. of above-ground living space designed for comfort and style.The open-concept main level welcomes you with laminate floors in the living and dining areas, complemented by 9-ft ceilings that create an airy and spacious feels perfect for entertaining. The family-sized kitchen features stylish cabinetry, ample counter space, and a walkout to the backyard, making outdoor living effortless. Upstairs, you'll find 4 large bedrooms ideal for growing families, home office setups, or extra guest space. Included Features:- Stainless steel appliances Nestled in Caledon Village, this community vibe is unbeatablewith local shops, restaurants, the Caledon Fairgrounds, and beautiful parks and trails all nearby. Plus borders onto Brampton, offering easy access to city conveniences. Dont wait make this incredible home yours today!
Home Overview
Last updated
1 day ago
Virtual tour
None
Basement information
Unfinished, Full
Building size
--
Status
In-Active
Property sub type
Semi-Detached
Maintenance fee
$N/A
Year built
--
Additional Details
MORTGAGE INFO
ESTIMATED PAYMENT
Location
Some information about this property - Falling Leaf Drive

Book a Showing
Find your dream home ✨
I agree to receive marketing and customer service calls and text messages from homepapa. Consent is not a condition of purchase. Msg/data rates may apply. Msg frequency varies. Reply STOP to unsubscribe. Privacy Policy & Terms of Service.






