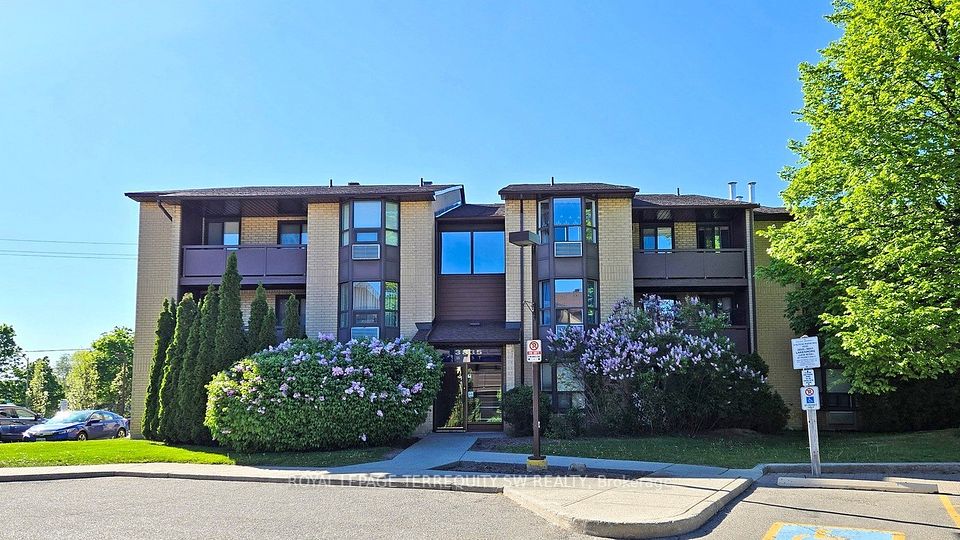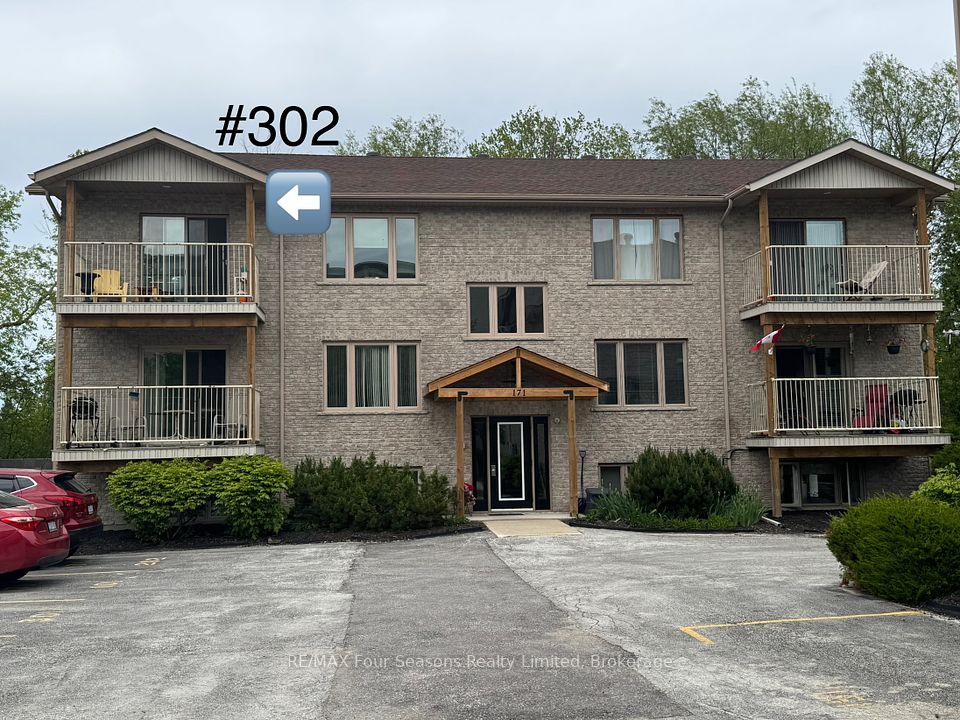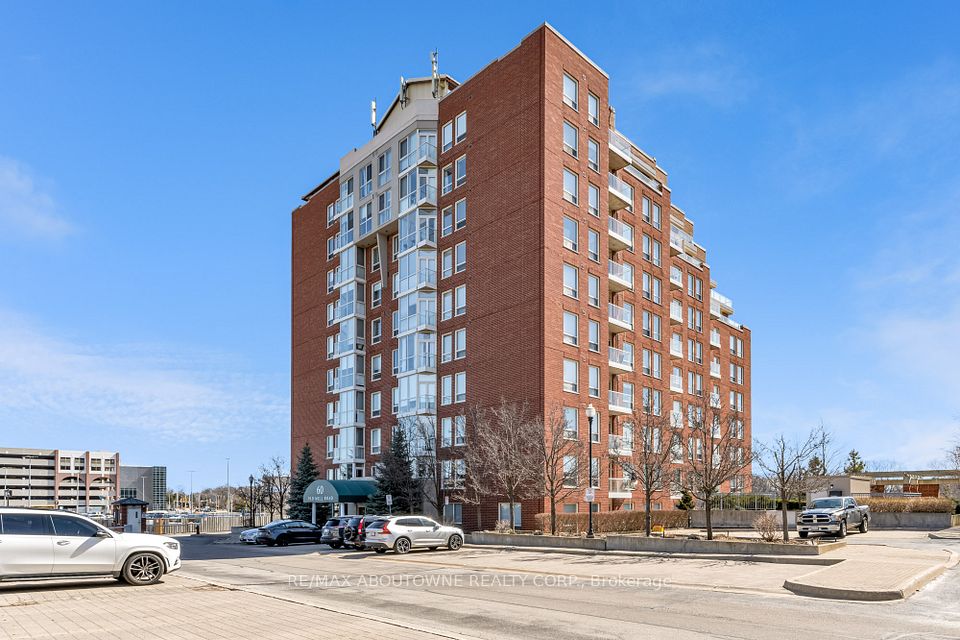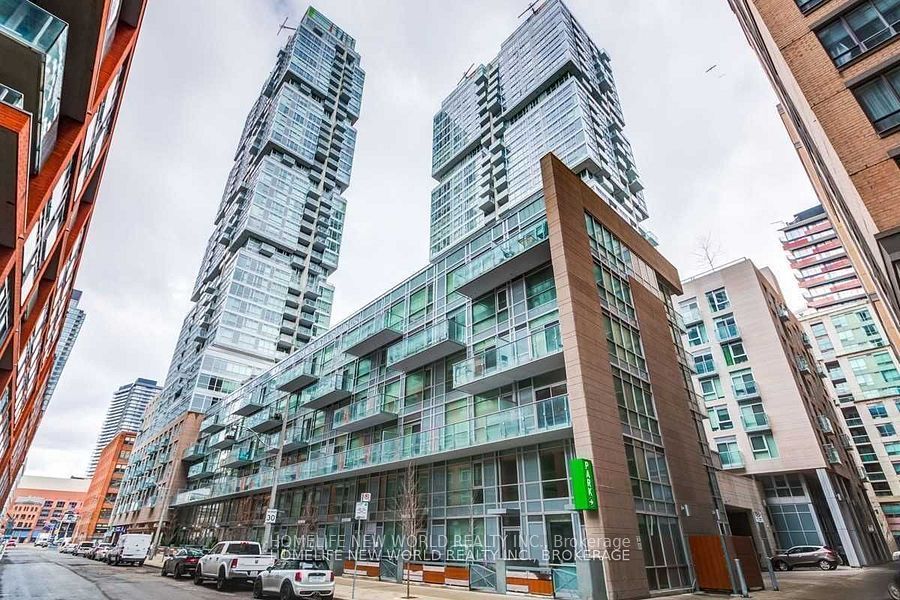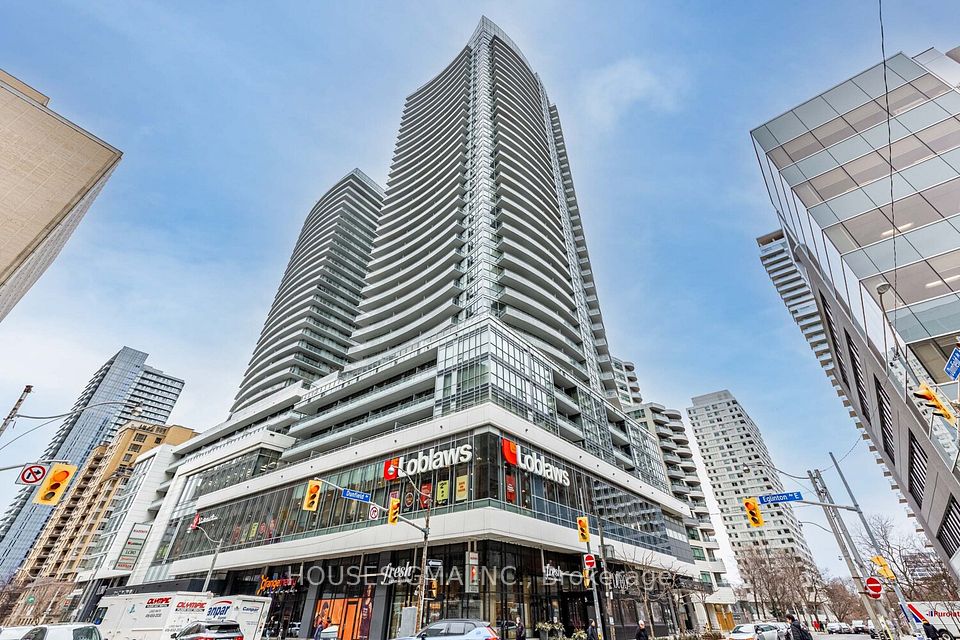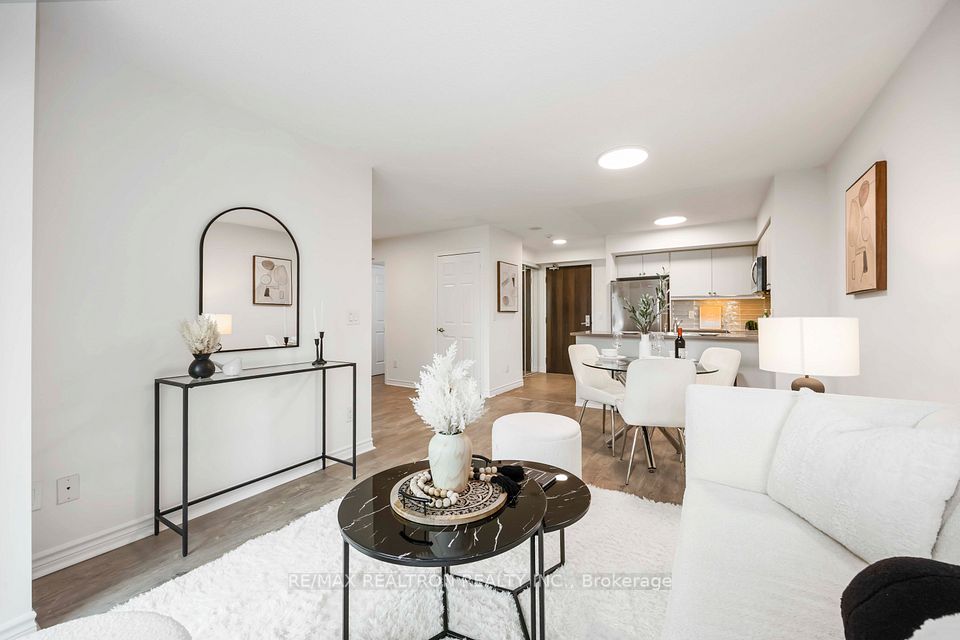
$759,000
8 Eglinton Avenue, Toronto C10, ON M4P 0C1
Price Comparison
Property Description
Property type
Condo Apartment
Lot size
N/A
Style
Apartment
Approx. Area
N/A
Room Information
| Room Type | Dimension (length x width) | Features | Level |
|---|---|---|---|
| Living Room | 4.72 x 4.32 m | Combined w/Dining, Hardwood Floor, W/O To Balcony | Flat |
| Dining Room | 4.72 x 4.32 m | Hardwood Floor, Window Floor to Ceiling, Combined w/Living | Flat |
| Kitchen | 4.72 x 4.32 m | B/I Appliances, Marble Counter, Open Concept | Flat |
| Primary Bedroom | 3.2 x 3.05 m | 3 Pc Ensuite, Large Window, Walk-In Closet(s) | Flat |
About 8 Eglinton Avenue
Live At The Middle Town Of Yonge & Eglinton In This Luxurious Building with 2 Bedroom, 2 Bathroom corner Unit(692 sf), Featuring 9 Ft high Ceilings, Floor To Ceiling Windows & A Wrap-Around Balcony (257sf)With Walk-Outs From Living Room & Both Bedrooms. Nice View for the high floor(270 degree view). Fantastic Open Concept Living With Kitchen Including Large Island, Stainless Steel Appliances Open To Combined Living/Dining Room. Primary Bedroom With Walk-In Closet, Ensuite Bathroom & Includes Walk-Out To Balcony Plus Well Proportioned Second Bedroom With A Second Full 4 Pc Bath. Hardwood floor Throughout. Just Move In & Enjoy! Located in a prime area with direct access to the subway and the future Eglinton LRT With Every Amenity Imaginable At Your Doorstep. Steps To Restaurants, Shopping & Entertainment. Building Amenities Include Pool & Lounge Overlooking City Skyline & 24Hr Concierge! High level with city view and LAKE view. Nice community nearby
Home Overview
Last updated
Jun 12
Virtual tour
None
Basement information
None
Building size
--
Status
In-Active
Property sub type
Condo Apartment
Maintenance fee
$642
Year built
--
Additional Details
MORTGAGE INFO
ESTIMATED PAYMENT
Location
Some information about this property - Eglinton Avenue

Book a Showing
Find your dream home ✨
I agree to receive marketing and customer service calls and text messages from homepapa. Consent is not a condition of purchase. Msg/data rates may apply. Msg frequency varies. Reply STOP to unsubscribe. Privacy Policy & Terms of Service.






