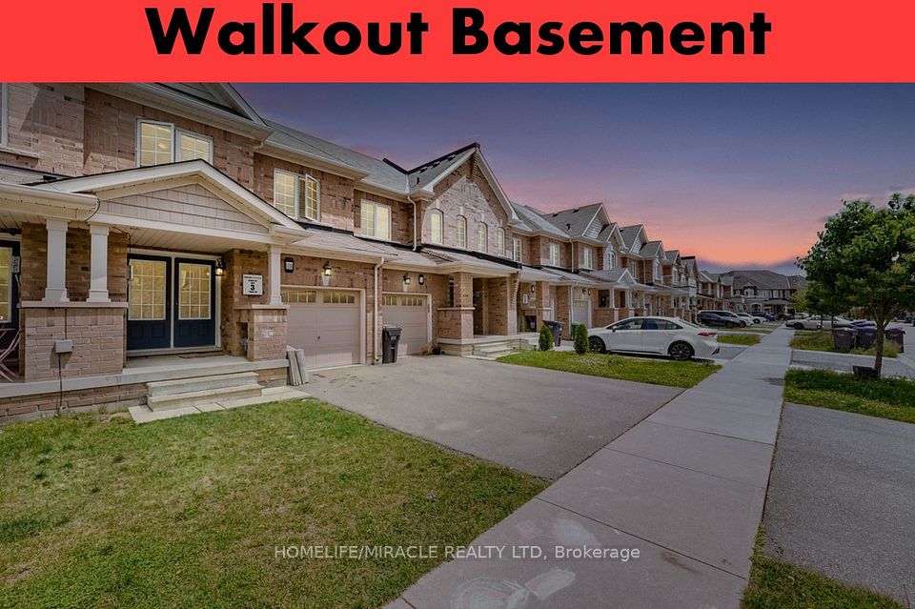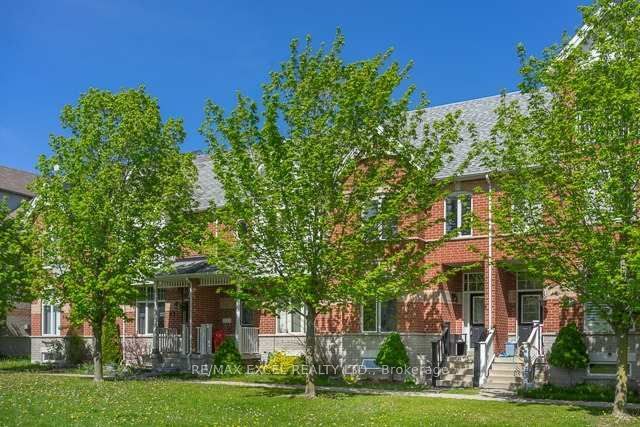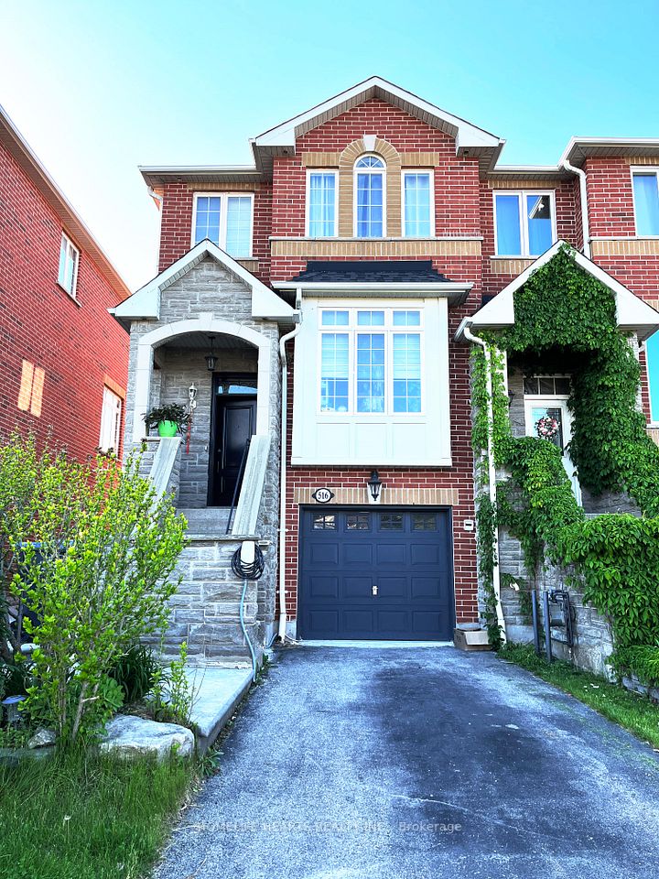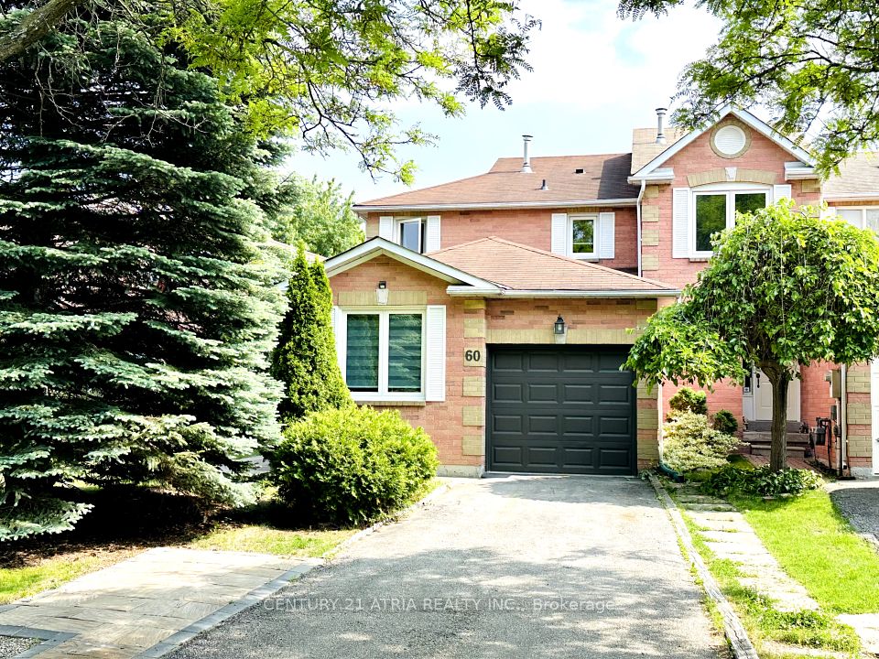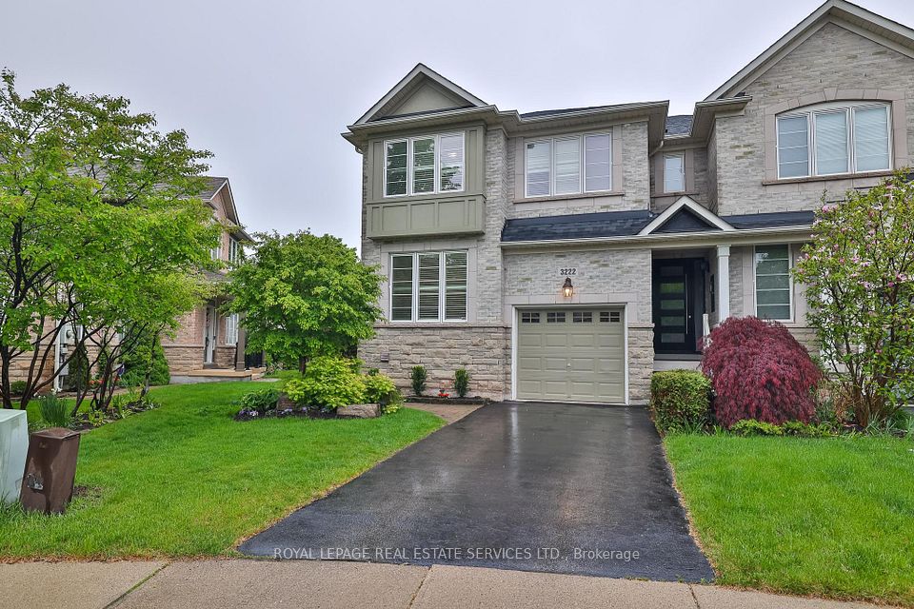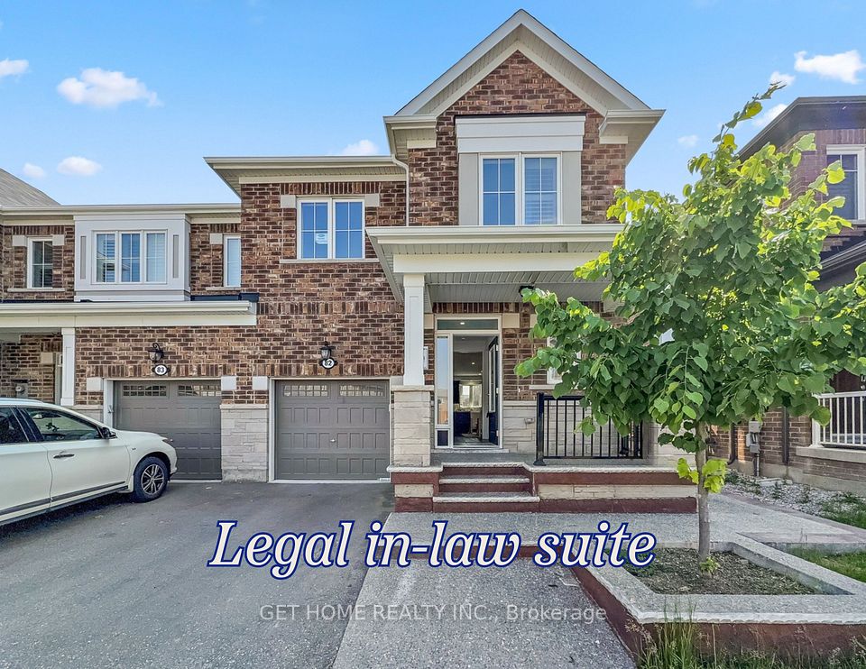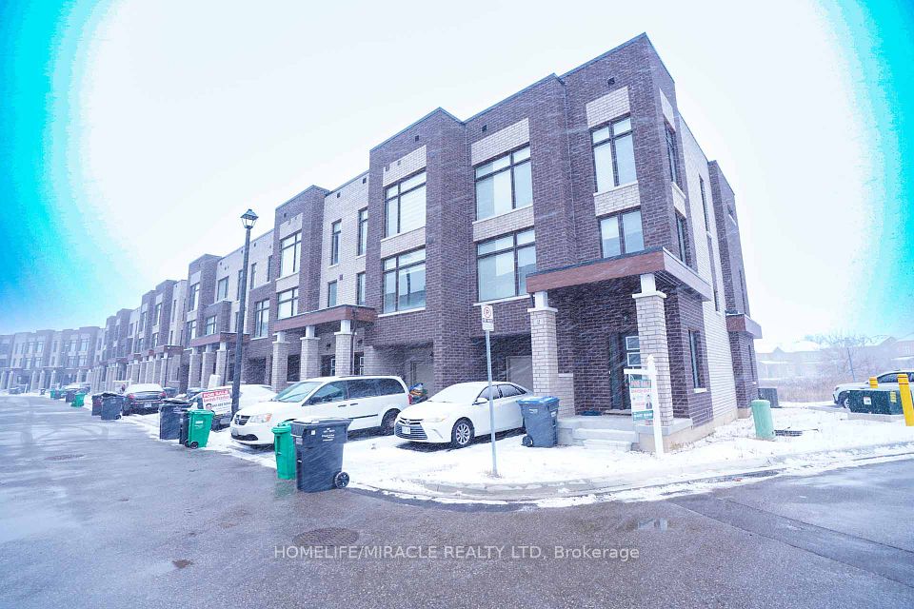
$990,000
8 Eaton Park Lane, Toronto E05, ON M1W 0A5
Virtual Tours
Price Comparison
Property Description
Property type
Att/Row/Townhouse
Lot size
N/A
Style
Other
Approx. Area
N/A
Room Information
| Room Type | Dimension (length x width) | Features | Level |
|---|---|---|---|
| Living Room | 6.7056 x 3.9878 m | Pot Lights, Combined w/Dining, Laminate | Main |
| Dining Room | 6.7056 x 3.9878 m | Pot Lights, Combined w/Living, Large Window | Main |
| Kitchen | 3.0988 x 2.1336 m | Open Concept, Quartz Counter, Tile Floor | Main |
| Bedroom 2 | 2.9464 x 2.7432 m | Picture Window, Double Closet, Laminate | Second |
About 8 Eaton Park Lane
Welcome To ***8 Eaton Park Lane Unit 3 - Just Newly Professionally Renovated & Upgraded & Cleaned***- A Charming, Stunning, Bright, 4+1 Bedrooms, 4 Bathrooms, Freehold Luxury Townhouse In Highly Sought After Great L'amoreaux Neighborhood! 1845 Sqft (Excluding Lower & Rooftop Levels)! Modern Kitchen, New S/S Fridge & Stove, New Quartz Counter-Top, Spacious Open Concept Layout, 9 Ft Ceiling (Main Level), New Pot Lights, New Laminate Floor Throughout, New Hardwood Staircases, New Toilets & Bath Counter Tops, New Bedroom Lights, All Fresh Paintings. Two Large Bedrooms w/Ensuites & W.I.Closets (Master Bedroom w/o Balcony & Bedroom 3), 2nd Floor Laundry w/ New Front Load Washer/Dryer, And More. Fabulous Large Roof-Top Terrace w/ Wood Deck & Best Beautiful View. Abundant Natural Sunlight Fills The Entire Cozy Dream Home! 1 Underground Parking Spot Directly Access To Unit (Separate Entrance). 1 Unfinished Large Great/Recreation Room For New Owner's Future Imaginative & Inspiring Designs. Close To All Amenities: Minutes Walking Distances To TTC, Schools, Parks, Library, Plazas, Bridletowne Shopping Mall, And Minutes Drive To Hwy 404/DVP/401. A Must See!
Home Overview
Last updated
14 hours ago
Virtual tour
None
Basement information
Separate Entrance, Partially Finished
Building size
--
Status
In-Active
Property sub type
Att/Row/Townhouse
Maintenance fee
$N/A
Year built
--
Additional Details
MORTGAGE INFO
ESTIMATED PAYMENT
Location
Some information about this property - Eaton Park Lane

Book a Showing
Find your dream home ✨
I agree to receive marketing and customer service calls and text messages from homepapa. Consent is not a condition of purchase. Msg/data rates may apply. Msg frequency varies. Reply STOP to unsubscribe. Privacy Policy & Terms of Service.






