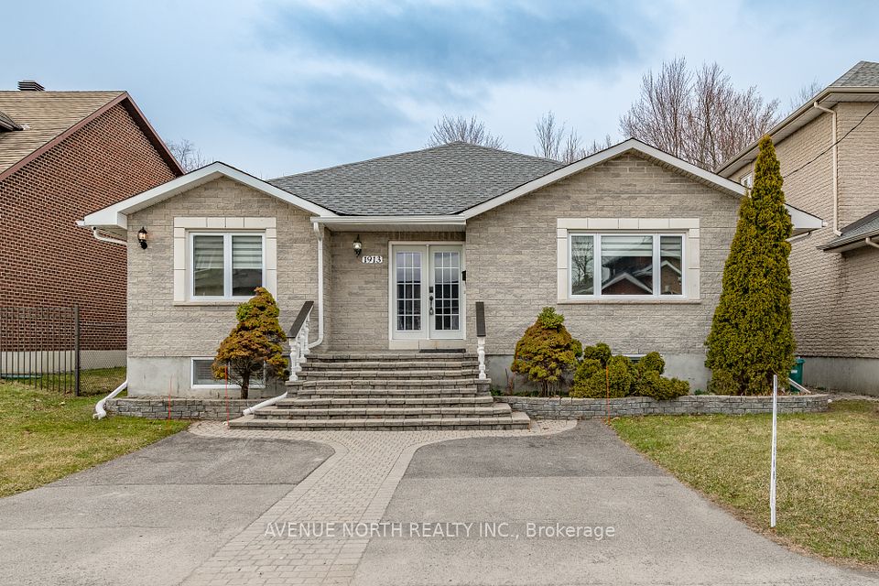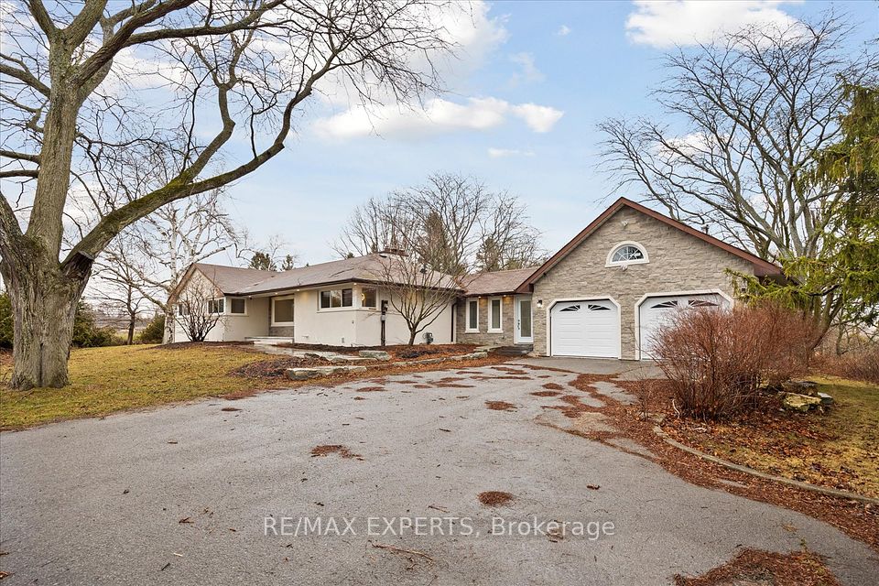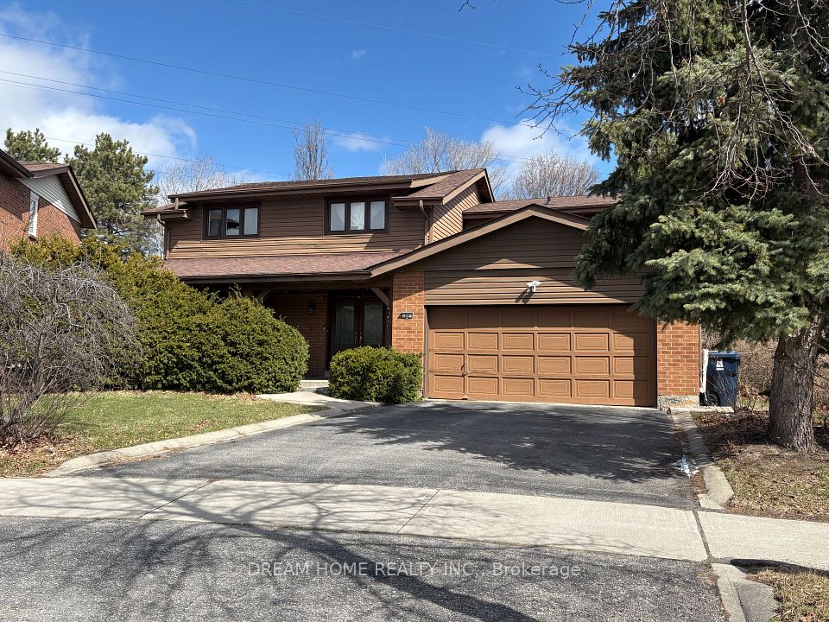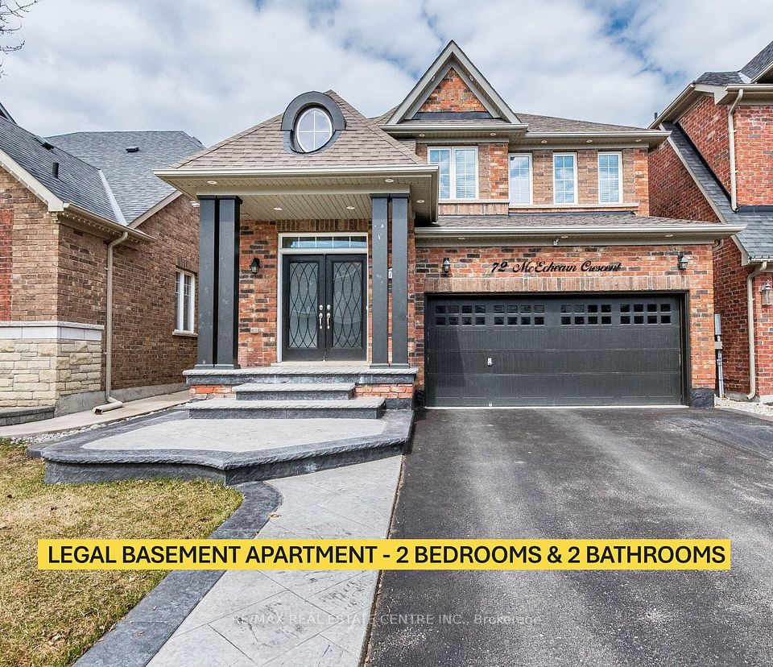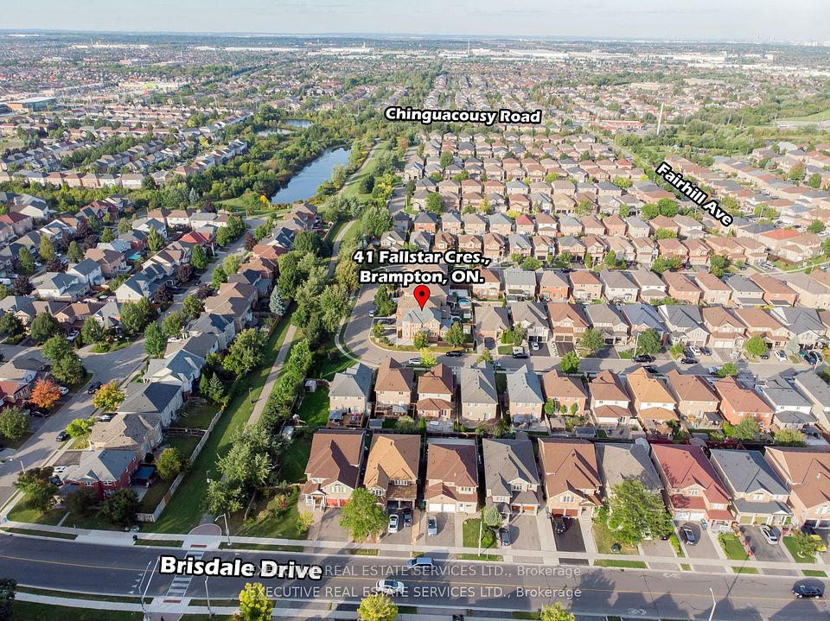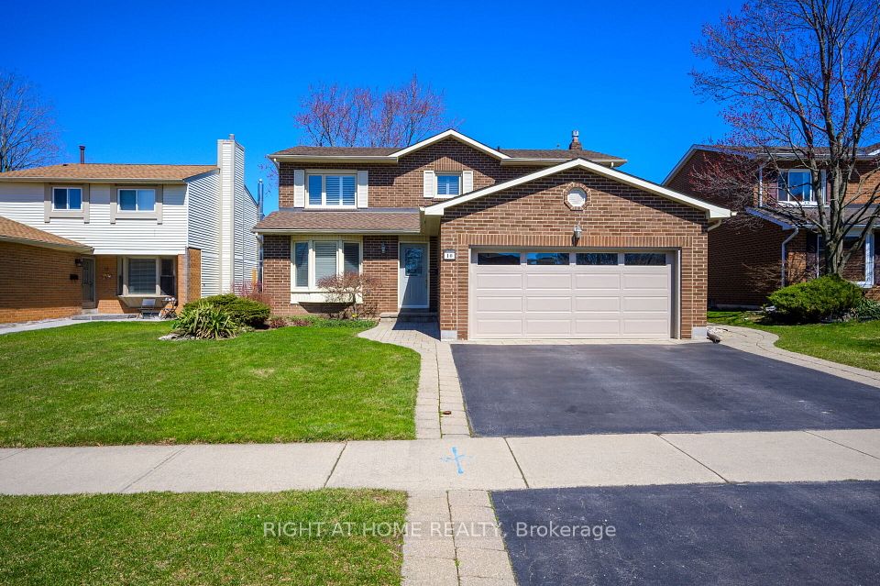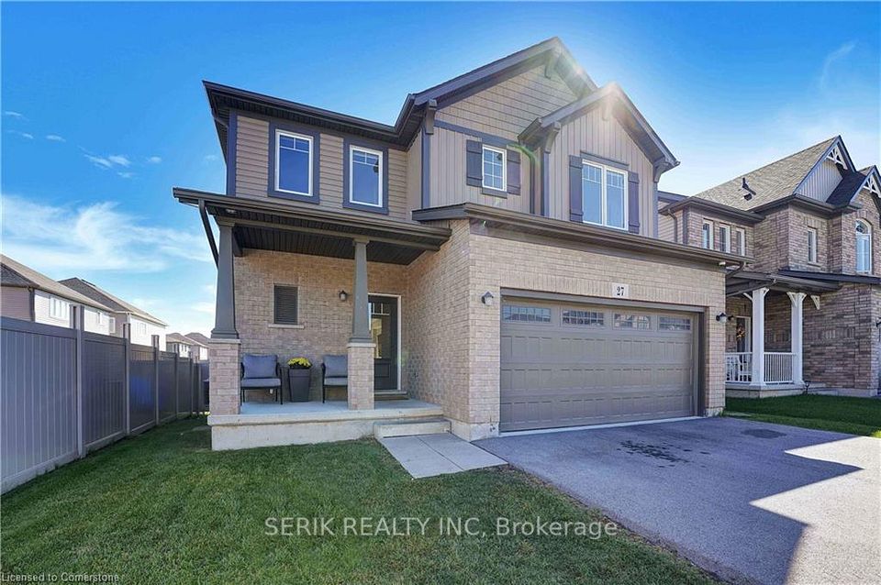$1,160,000
8 Deerfield Court, Whitby, ON L1N 5V1
Virtual Tours
Price Comparison
Property Description
Property type
Detached
Lot size
N/A
Style
2-Storey
Approx. Area
N/A
Room Information
| Room Type | Dimension (length x width) | Features | Level |
|---|---|---|---|
| Living Room | 8.04 x 3.5 m | Bay Window, Hardwood Floor, Combined w/Dining | Main |
| Dining Room | 8.04 x 3.5 m | Hardwood Floor, Combined w/Living | Main |
| Family Room | 4.57 x 3.5 m | Fireplace, Hardwood Floor, W/O To Deck | Main |
| Breakfast | 2.4 x 3.77 m | W/O To Yard | Main |
About 8 Deerfield Court
4+2 bedroom, 4-bathroom detached home with a double garage and wide frontage on a spacious lot offering exceptional curb appeal and extra outdoor space. Located in a peaceful, family-friendly neighborhood, this home is minutes from schools, Central Park, shopping plazas, and provides easy access to 401 and 412 highways. Inside, it features a thoughtful layout, with 4 generously-sized bedrooms upstairs for ultimate comfort and flexibility. The master bedroom is designed as a retreat for new homeowners, combining space and relaxation. Updated bathrooms and stunning replaced floors flow through the living and dining areas, with laminate on the second floor and the upper hallway. The family-sized eat-in kitchen, providing plenty of room for cooking and gathering. Recently updated furnace and air conditioning systems ensure year-round comfort. This meticulously cared-for property offers a harmonious blend of style and warmth a perfect place to truly feel at home. **EXTRAS** Fridge, Stove, Dishwasher, Range Hood, Washer, Dryer, Existing Electric Light Fixtures, existing window coverings
Home Overview
Last updated
Feb 13
Virtual tour
None
Basement information
Finished
Building size
--
Status
In-Active
Property sub type
Detached
Maintenance fee
$N/A
Year built
--
Additional Details
MORTGAGE INFO
ESTIMATED PAYMENT
Location
Some information about this property - Deerfield Court

Book a Showing
Find your dream home ✨
I agree to receive marketing and customer service calls and text messages from homepapa. Consent is not a condition of purchase. Msg/data rates may apply. Msg frequency varies. Reply STOP to unsubscribe. Privacy Policy & Terms of Service.







