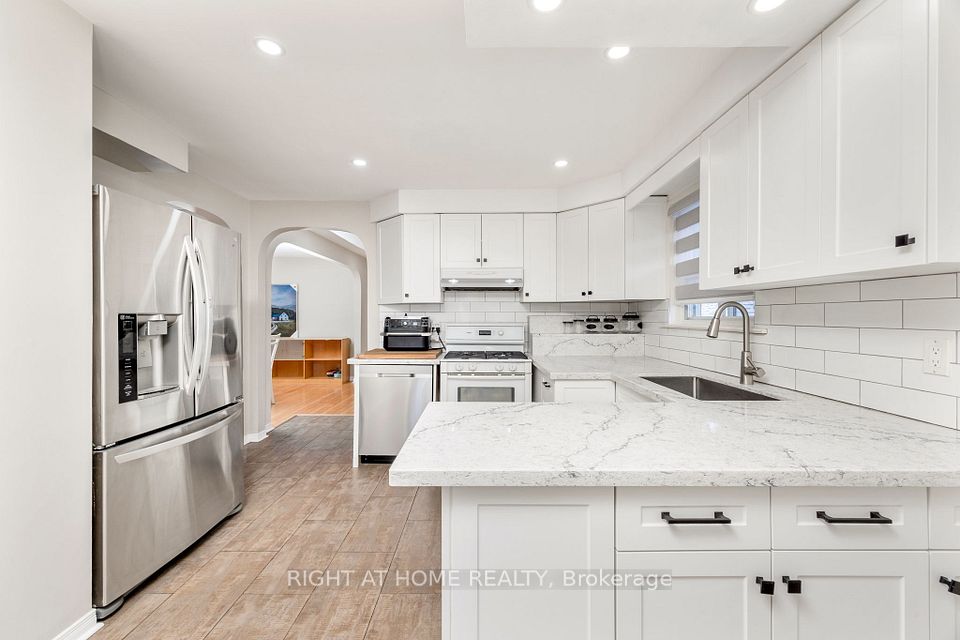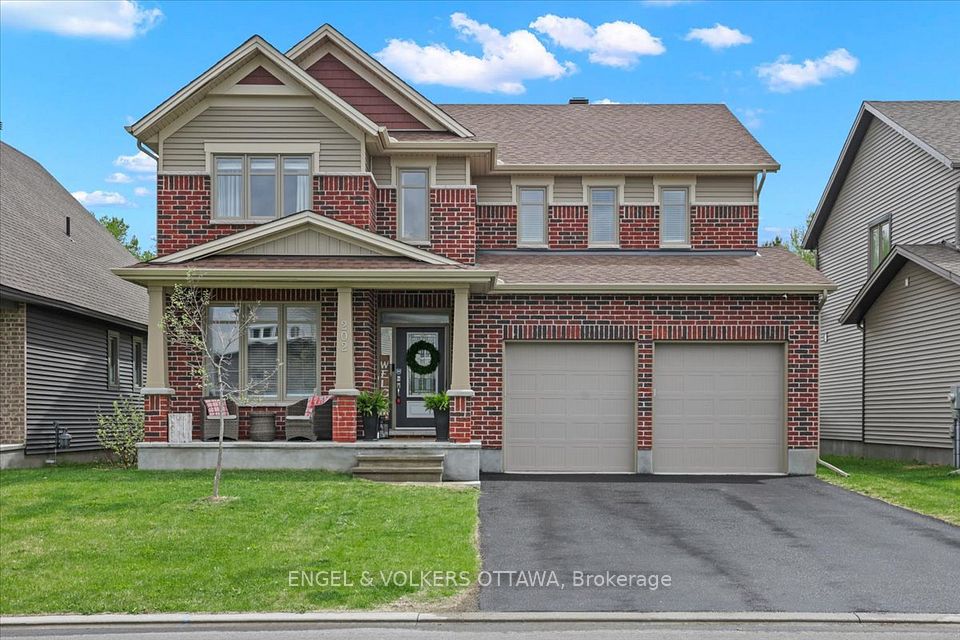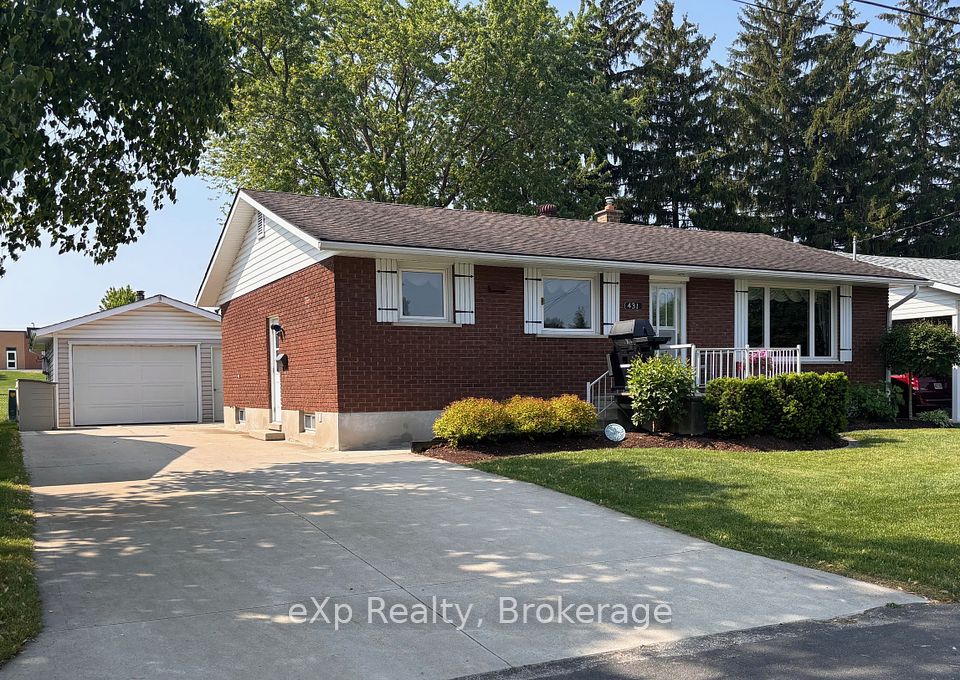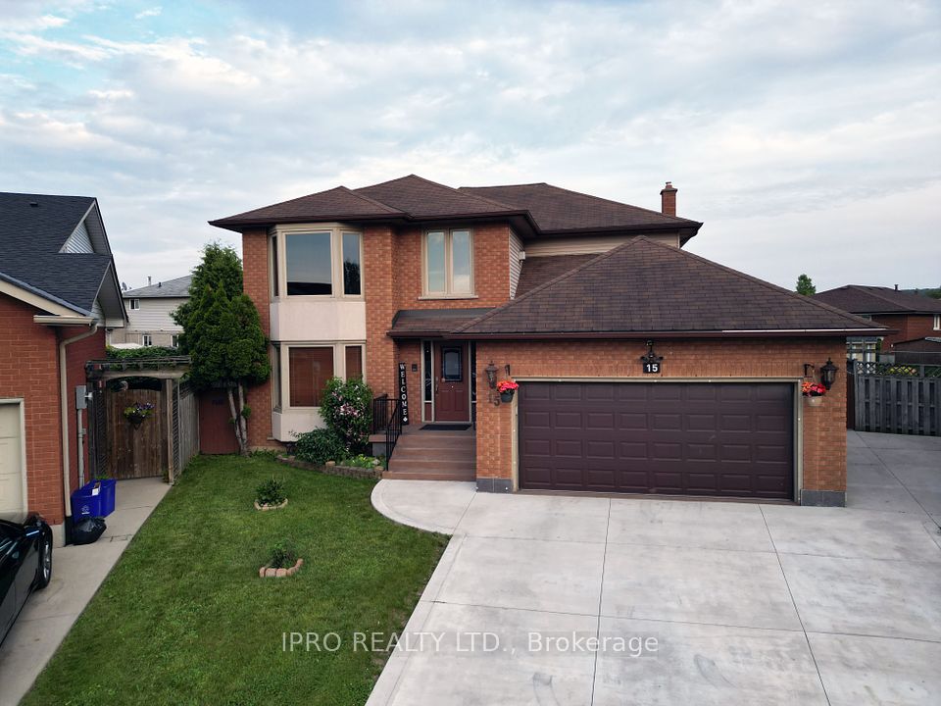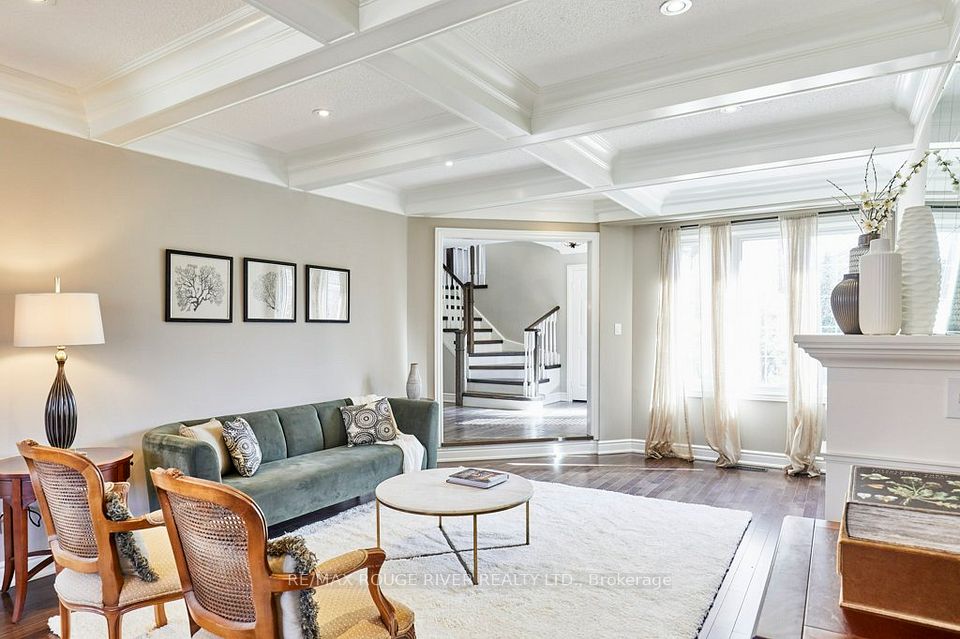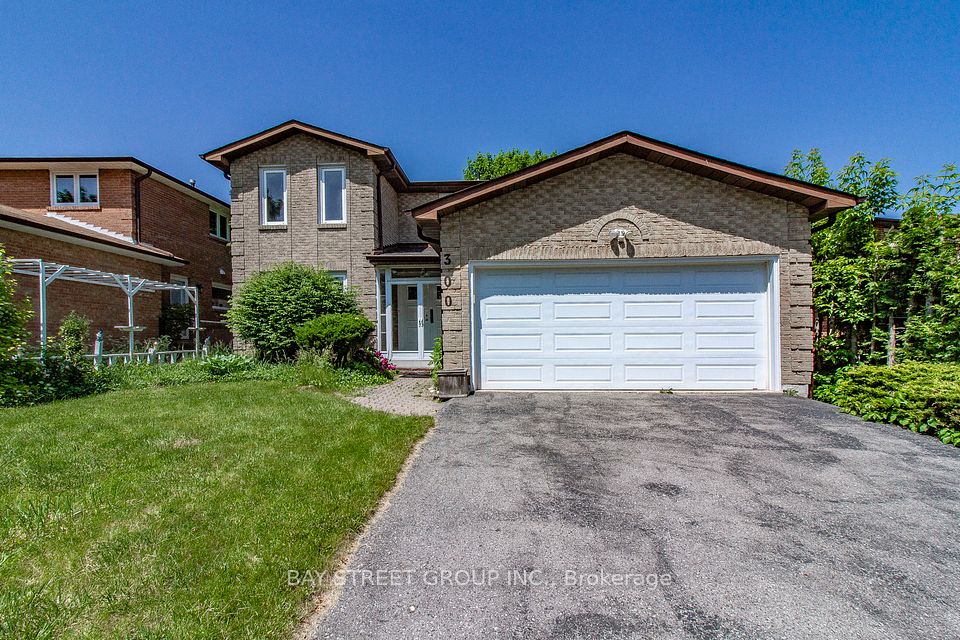
$949,900
Last price change May 28
8 Darryl Caswell Way, Clarington, ON L1C 0H9
Virtual Tours
Price Comparison
Property Description
Property type
Detached
Lot size
N/A
Style
2-Storey
Approx. Area
N/A
Room Information
| Room Type | Dimension (length x width) | Features | Level |
|---|---|---|---|
| Living Room | 4.17 x 3.35 m | Hardwood Floor, Window | Main |
| Kitchen | 6.41 x 3.05 m | Ceramic Floor, W/O To Deck | Main |
| Family Room | 5.49 x 3.66 m | Hardwood Floor, W/O To Garage, Fireplace | Main |
| Primary Bedroom | 4.88 x 3.66 m | Broadloom, Walk-In Closet(s), 4 Pc Ensuite | Upper |
About 8 Darryl Caswell Way
Situated in a very desirable North area of Bowmanville. This former Model Home is completely finished and meticulous! Close to schools, shopping, and affords easy access to Hwy 401,407, Hwy 2 and Hwy 115. There is a walkout from the kitchen to a 12 x 20 Ft Composite deck with a gazebo, fully fenced yard, 8 person hot tub, adjustable waterfall (over 20,000.00 NEW) This property must be seen to be appreciated! The garage has been converted for small business space, unique business opportunity for many uses. Excellent basement apartment potential. Separate entrance possible.
Home Overview
Last updated
5 days ago
Virtual tour
None
Basement information
Finished
Building size
--
Status
In-Active
Property sub type
Detached
Maintenance fee
$N/A
Year built
2024
Additional Details
MORTGAGE INFO
ESTIMATED PAYMENT
Location
Some information about this property - Darryl Caswell Way

Book a Showing
Find your dream home ✨
I agree to receive marketing and customer service calls and text messages from homepapa. Consent is not a condition of purchase. Msg/data rates may apply. Msg frequency varies. Reply STOP to unsubscribe. Privacy Policy & Terms of Service.







