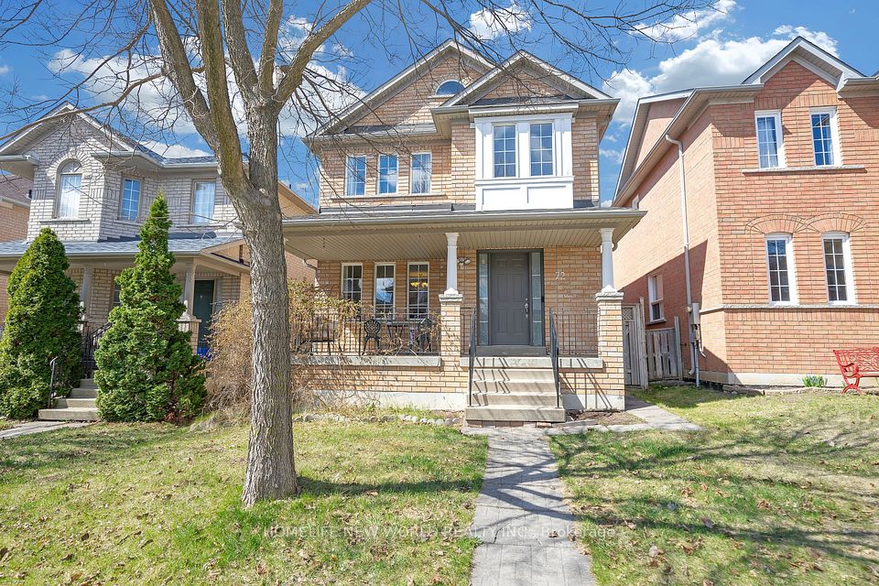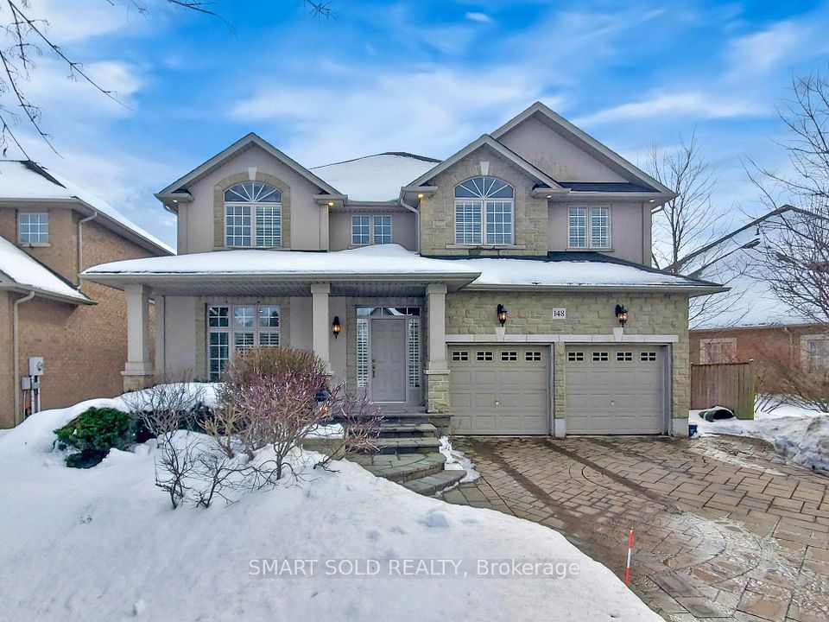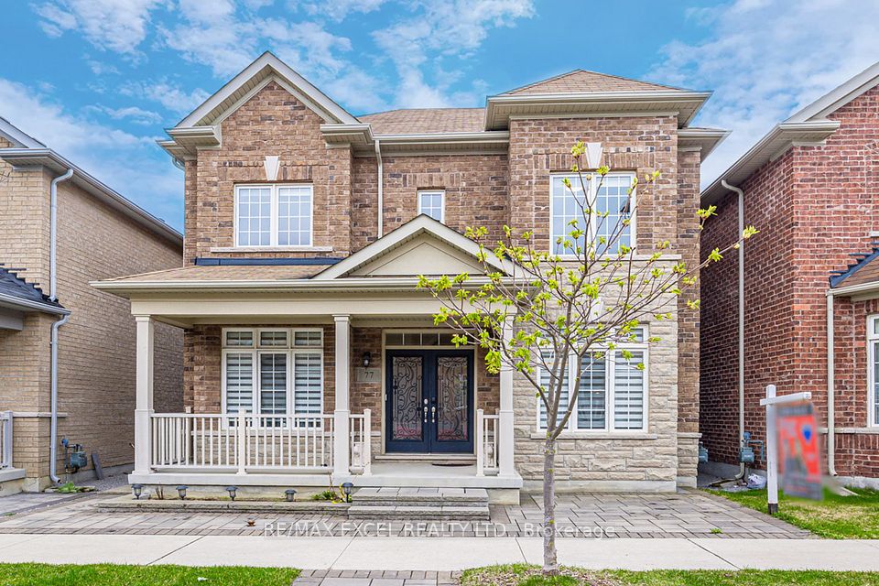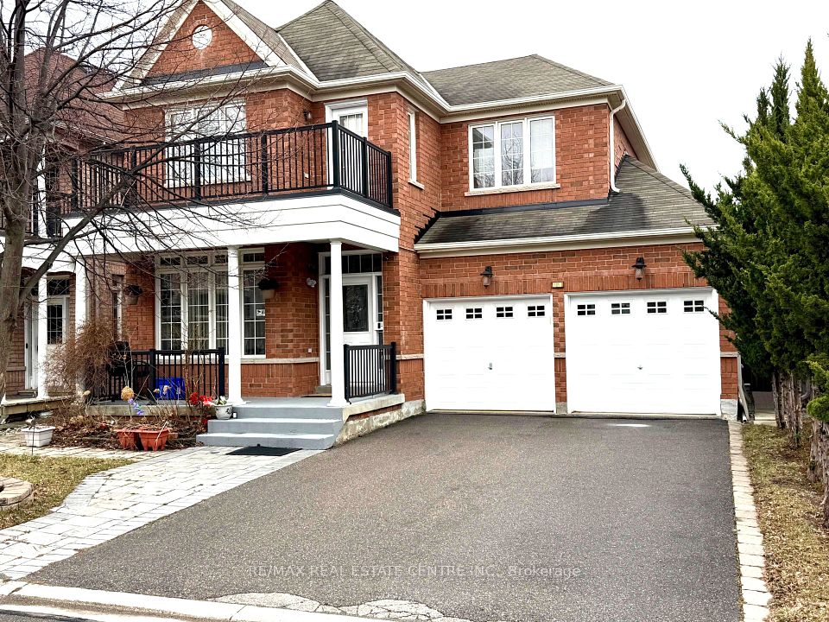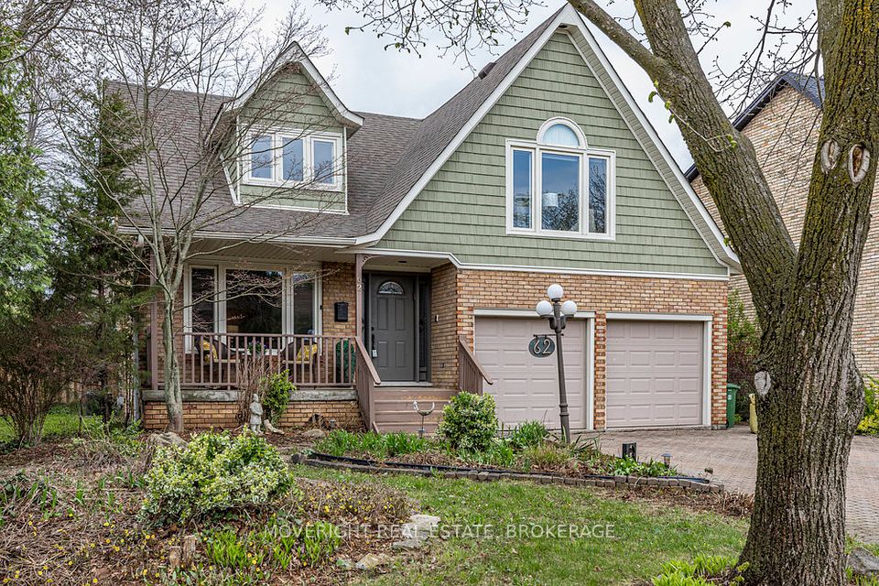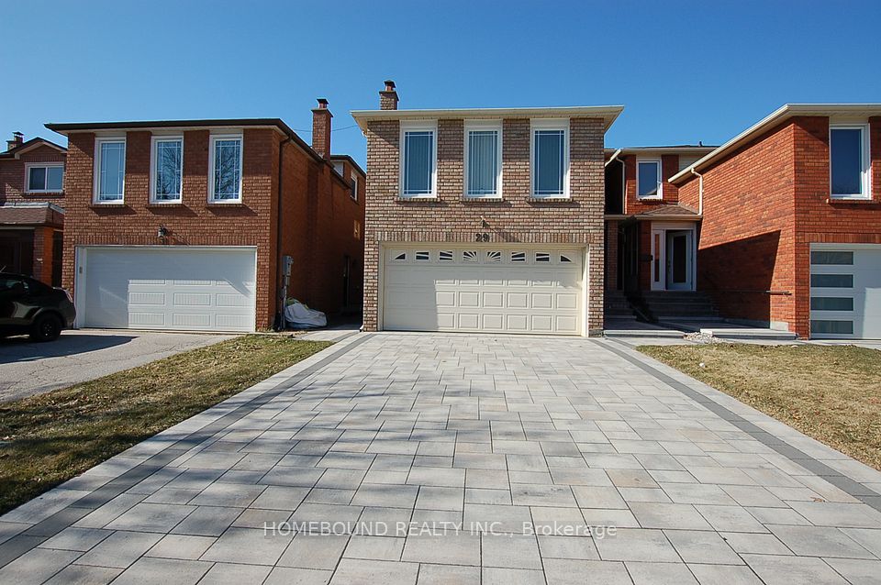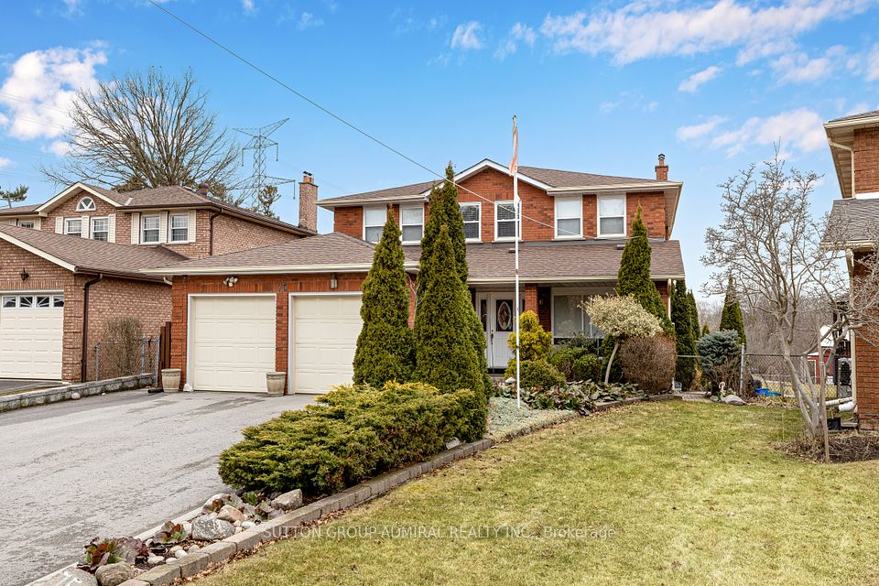$1,679,900
8 DUNDEE Street, Caledon, ON L7C 4K2
Virtual Tours
Price Comparison
Property Description
Property type
Detached
Lot size
N/A
Style
2-Storey
Approx. Area
N/A
Room Information
| Room Type | Dimension (length x width) | Features | Level |
|---|---|---|---|
| Living Room | 5.97 x 3.23 m | Hardwood Floor, Coffered Ceiling(s), Combined w/Dining | Main |
| Dining Room | 5.97 x 3.23 m | Hardwood Floor, Coffered Ceiling(s), Combined w/Living | Main |
| Kitchen | 4.33 x 4.02 m | Hardwood Floor, Quartz Counter, Pantry | Main |
| Breakfast | 4.02 x 3.05 m | Hardwood Floor, Open Concept, Window | Main |
About 8 DUNDEE Street
LUXURY LIVING AWAITS IN THIS STUNNING TOWNWOOD HOMES MASTERPIECE! This exquisite home by award-winning builder Townwood Homes, celebrating 50 years of excellence, is the epitome of modern luxury and ready for immediate closing! Nestled on a serene ravine lot, this property offers unparalleled features and finishes that set it apart. WALK-UP BASEMENT WITH 9-FOOT CEILINGS - perfect for additional living space! 10-FOOT CEILINGS ON THE MAIN FLOOR, 9-FOOT ON THE SECOND FLOOR, AND AN INCREDIBLE 10-FOOT PRIMARY BEDROOM CEILINGS for an airy, grand feel throughout. Gleaming hardwood floors flow seamlessly through the entire home. Main floor den with a full bathroom and shower - perfect as a home office or main-floor bedroom! A total of 6 luxurious bathrooms with high-end finishes. Walk-in closets in every bedroom for ultimate convenience. Smooth ceilings for a sleek, modern look. Relax and take in the views with: A full front porch for morning coffee or evening chats, A private balcony off the front bedroom, An additional balcony off the primary bedroom - your personal retreat! Built by a trusted name in the industry, this home blends style, functionality, and quality. Ready for you to move in today!
Home Overview
Last updated
Apr 9
Virtual tour
None
Basement information
Walk-Up
Building size
--
Status
In-Active
Property sub type
Detached
Maintenance fee
$N/A
Year built
--
Additional Details
MORTGAGE INFO
ESTIMATED PAYMENT
Location
Some information about this property - DUNDEE Street

Book a Showing
Find your dream home ✨
I agree to receive marketing and customer service calls and text messages from homepapa. Consent is not a condition of purchase. Msg/data rates may apply. Msg frequency varies. Reply STOP to unsubscribe. Privacy Policy & Terms of Service.







