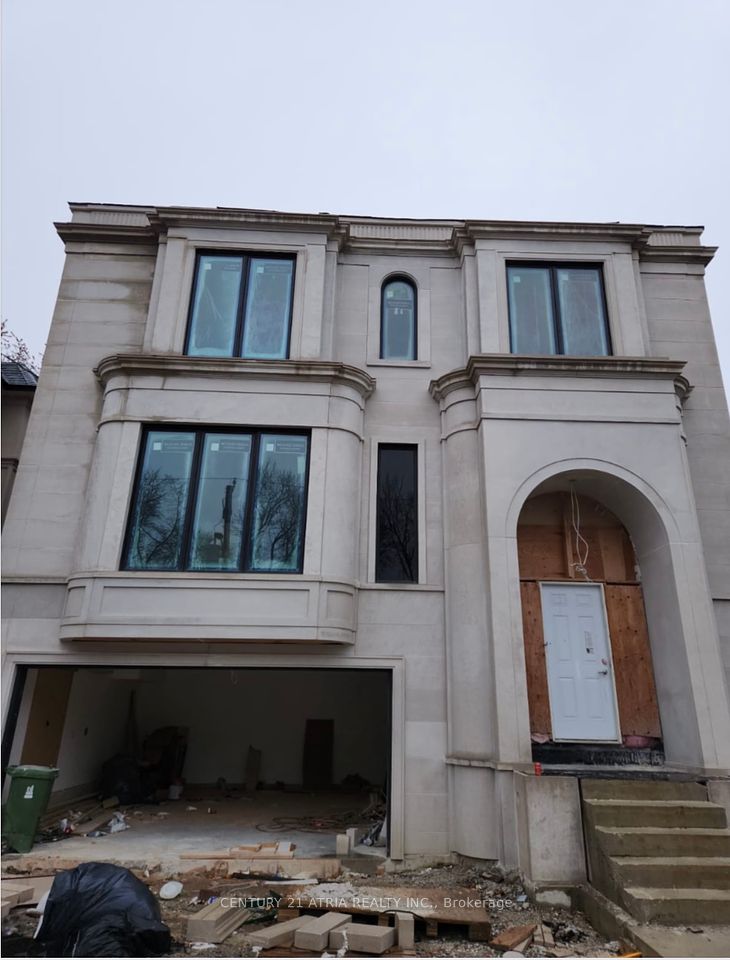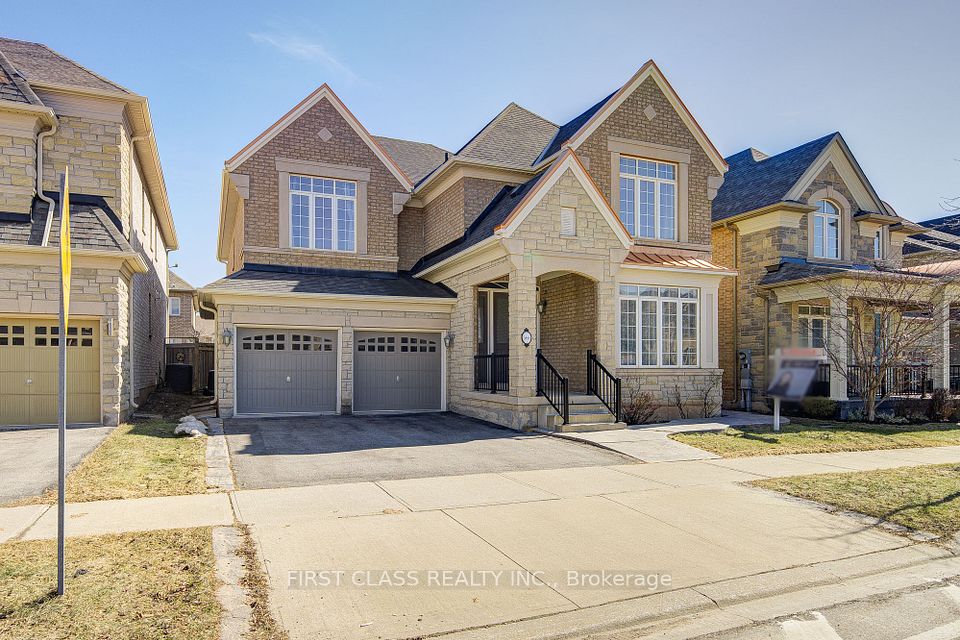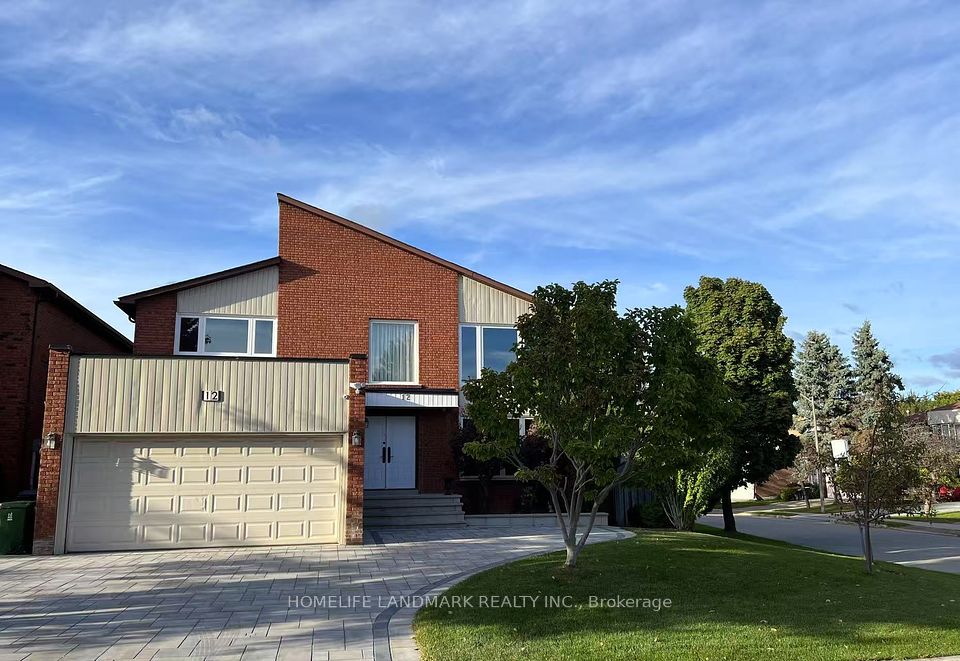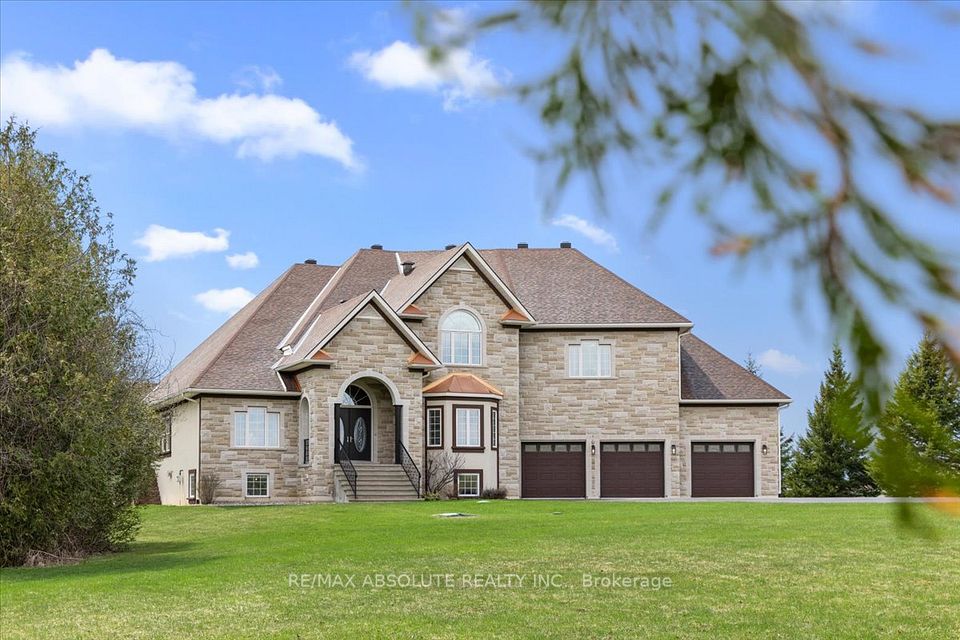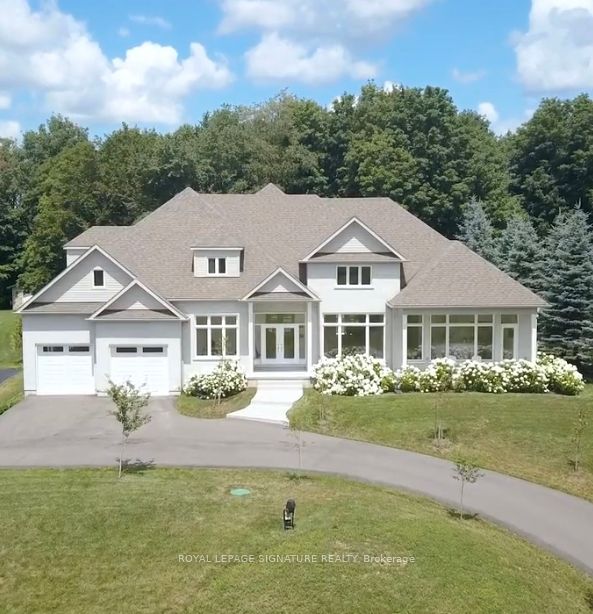$2,398,000
8 Country Club Drive, King, ON L7B 1M5
Price Comparison
Property Description
Property type
Detached
Lot size
N/A
Style
2-Storey
Approx. Area
N/A
Room Information
| Room Type | Dimension (length x width) | Features | Level |
|---|---|---|---|
| Living Room | 4.27 x 5.49 m | Hardwood Floor, Bow Window, Coffered Ceiling(s) | Main |
| Dining Room | 5.26 x 4.39 m | Hardwood Floor, Bow Window, Coffered Ceiling(s) | Main |
| Family Room | 5.03 x 6.17 m | Fireplace, Pot Lights, Broadloom | Main |
| Library | 4.04 x 3.66 m | Hardwood Floor, Pot Lights, California Shutters | Main |
About 8 Country Club Drive
Estates of King Valley Golf Club - Resort-style living in a Great gated community! This spectacular 2-storey home boasts 3-car garage and 4599 sq ft of above-grade living space (as per MPAC). Loaded with quality upgrades throughout, this gorgeous, spacious, and open-concept layout is absolutely stunning! Enjoy 10'+9' ceilings, hardwood and broadloom flooring, crown moulding, and pot lights. The gourmet kitchen features top-of-the-line stainless steel appliances, granite countertops, a center island, and tall cabinets. Large and bright Home office /library in main floor. The extra-large primary bedroom includes a 5-piece ensuite with a sitting area and a 2-sided gas fireplace, along with a Juliet balcony overlooking a pond. The property also features a fully fenced backyard and short walking distance to a great golf club and tennis courts. Recent upgrades include a newer washer/dryer (2021), garage doors (2021), patio door with motorized blinds (2024), and driveway interlock (2021), freshly painted and offers much more. Conveniently located close to Country Day School & St. Andrew's College. Monthly fees include water & sewage ($276) + Maintenance Fee (POTL) ($697), which covers garbage collection, clubhouse & community pool access, entry gate security, grass cutting, and snow removal of roads. If you love nature and outdoor activities, don't miss this beautiful home.
Home Overview
Last updated
1 day ago
Virtual tour
None
Basement information
Full, Unfinished
Building size
--
Status
In-Active
Property sub type
Detached
Maintenance fee
$N/A
Year built
--
Additional Details
MORTGAGE INFO
ESTIMATED PAYMENT
Location
Some information about this property - Country Club Drive

Book a Showing
Find your dream home ✨
I agree to receive marketing and customer service calls and text messages from homepapa. Consent is not a condition of purchase. Msg/data rates may apply. Msg frequency varies. Reply STOP to unsubscribe. Privacy Policy & Terms of Service.







