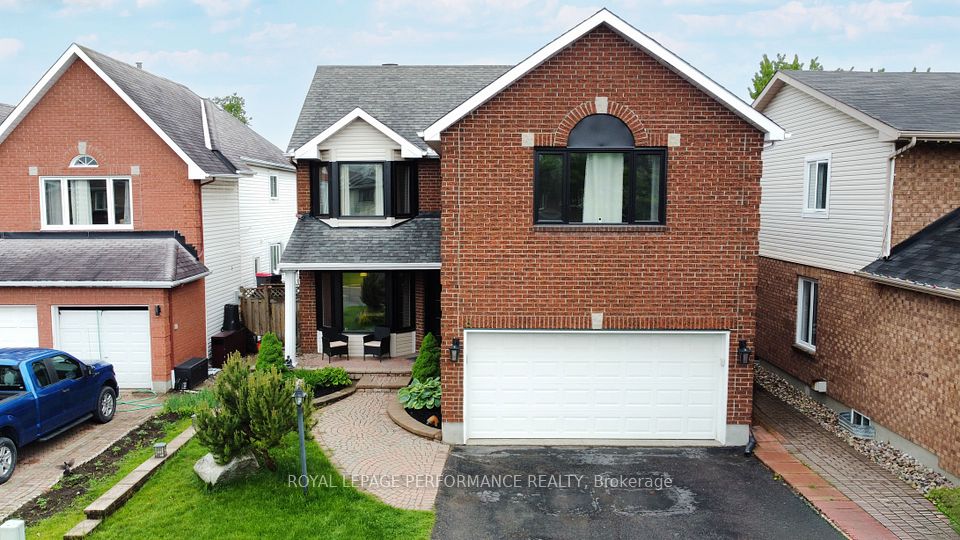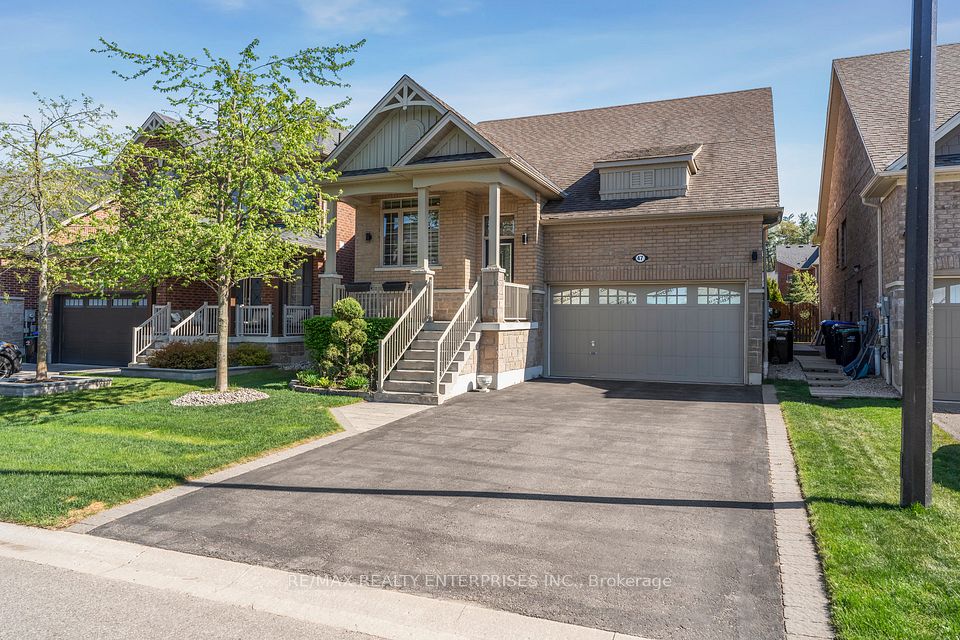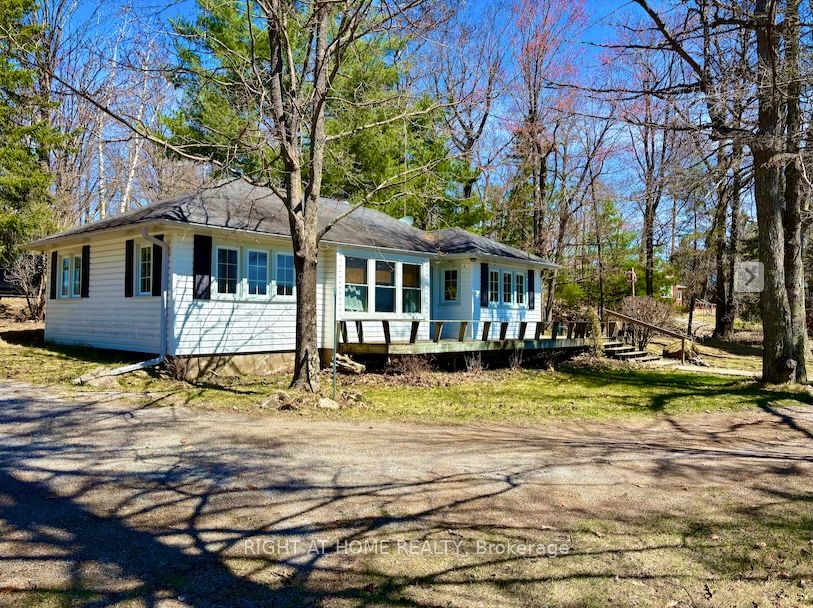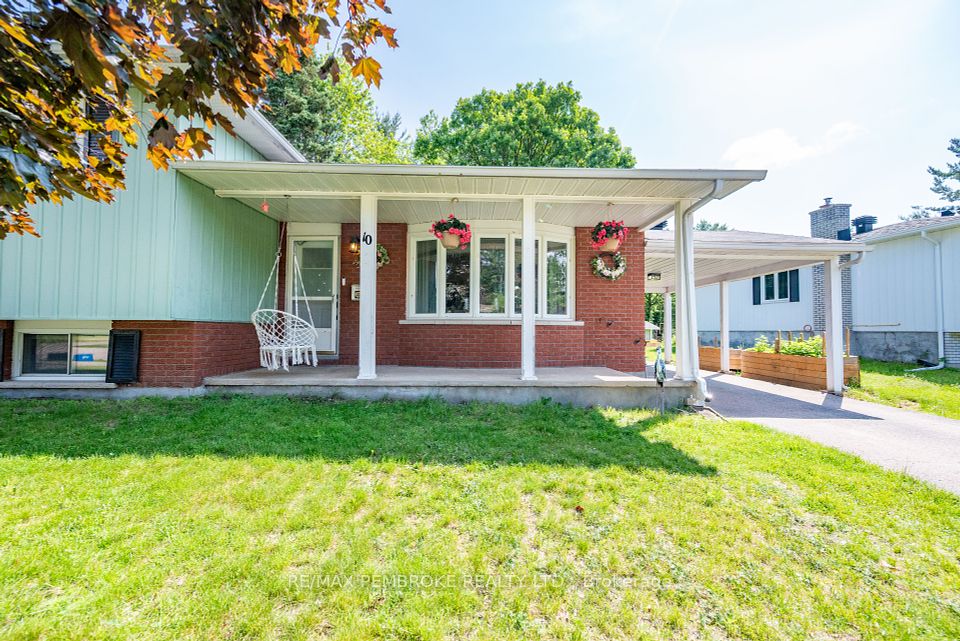
$649,900
8 Catherine Street, Prince Edward County, ON K0K 2T0
Virtual Tours
Price Comparison
Property Description
Property type
Detached
Lot size
< .50 acres
Style
2-Storey
Approx. Area
N/A
Room Information
| Room Type | Dimension (length x width) | Features | Level |
|---|---|---|---|
| Sunroom | 5.91 x 4.43 m | N/A | Main |
| Dining Room | 5.53 x 4.15 m | N/A | Main |
| Kitchen | 3.95 x 2.69 m | N/A | Main |
| Living Room | 4.57 x 4.9 m | N/A | Main |
About 8 Catherine Street
Welcome to 8 Catherine Street, a truly unique property just steps from the vibrant energy of Main Street Picton. This character-filled home blends timeless appeal with thoughtful updates offering the best of both worlds. Step inside and you'll find original pine floors, soaring ceilings, colonial baseboards, and a grand staircase that speaks to the homes rich history. The kitchen features a cozy gas fireplace, creating a warm and inviting space to gather. With main-floor laundry, a flexible layout for work-from-home or small business use, and a convenient covered breezeway to the garage, this home is designed for easy living even through cold Canadian winters. The bonus loft space adds a charming hideaway, while the private courtyard patio and multiple decks create a peaceful outdoor retreat perfect for entertaining or relaxing in privacy. Located in the heart of downtown Picton, you're just steps from restaurants, shops, theatres, and community hubs and only a short drive to the wineries, cideries, and beaches that make Prince Edward County one of Ontario's most beloved destinations. Come experience why life truly is better in The County.
Home Overview
Last updated
May 26
Virtual tour
None
Basement information
Half, Exposed Rock
Building size
--
Status
In-Active
Property sub type
Detached
Maintenance fee
$N/A
Year built
--
Additional Details
MORTGAGE INFO
ESTIMATED PAYMENT
Location
Some information about this property - Catherine Street

Book a Showing
Find your dream home ✨
I agree to receive marketing and customer service calls and text messages from homepapa. Consent is not a condition of purchase. Msg/data rates may apply. Msg frequency varies. Reply STOP to unsubscribe. Privacy Policy & Terms of Service.












