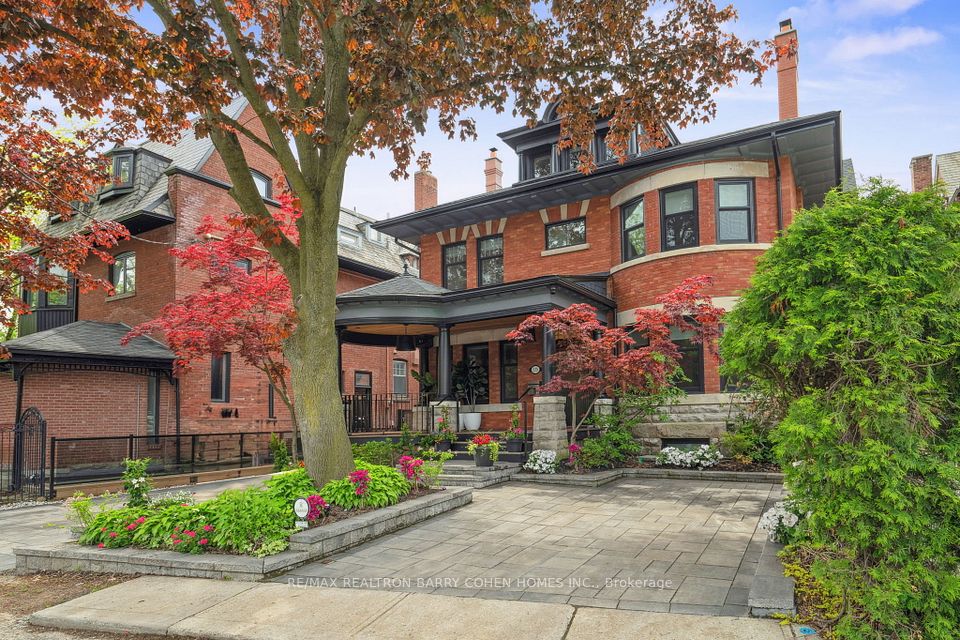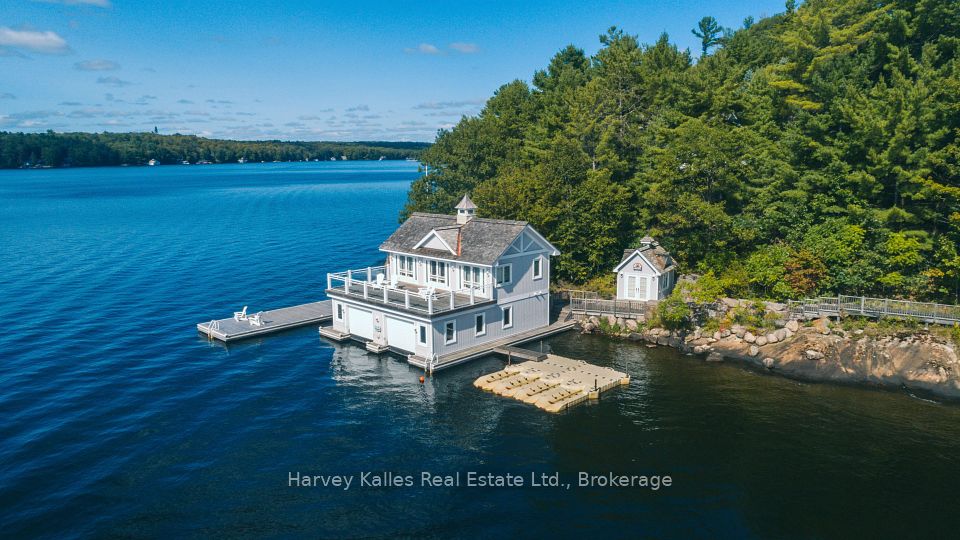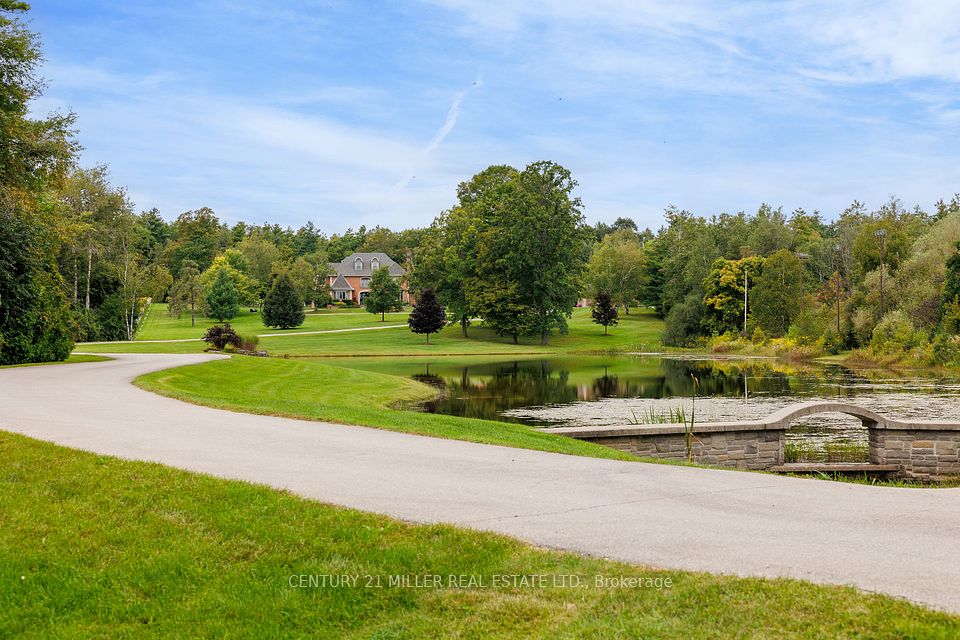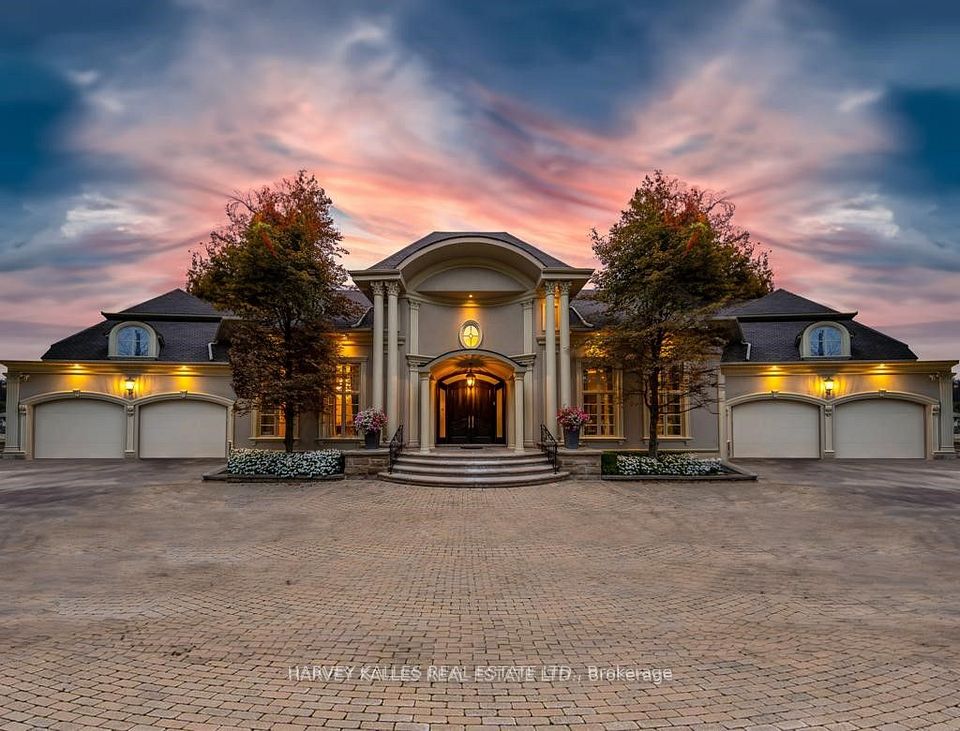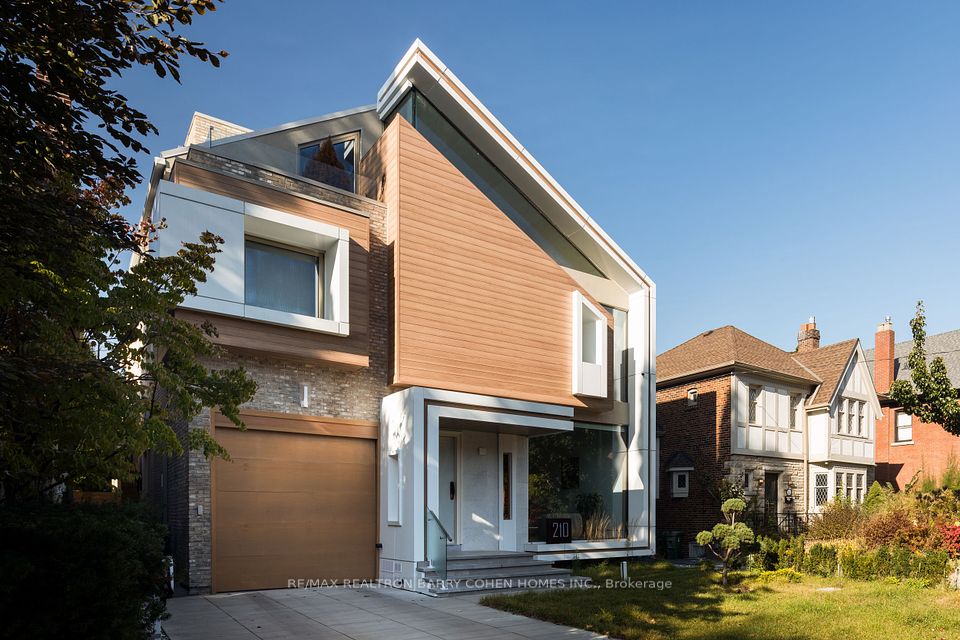
$9,500,000
8 Cachet Parkway, Markham, ON L6C 1G8
Virtual Tours
Price Comparison
Property Description
Property type
Detached
Lot size
.50-1.99 acres
Style
2-Storey
Approx. Area
N/A
Room Information
| Room Type | Dimension (length x width) | Features | Level |
|---|---|---|---|
| Dining Room | 4.57 x 6.096 m | Hardwood Floor, Large Window, Built-in Speakers | Main |
| Kitchen | 6.88 x 6.1 m | Hardwood Floor, Pot Lights, B/I Appliances | Main |
| Breakfast | 4.55 x 2.29 m | Hardwood Floor, Picture Window, Combined w/Kitchen | Main |
| Family Room | 6.01 x 5.79 m | Hardwood Floor, W/O To Patio, 2 Way Fireplace | Main |
About 8 Cachet Parkway
Set on a rare 1.92-acre ravine lot, over 10,000 sq ft custom-built estate by David Small Designs blends serene Canadian elegance with bold global influence. Designed for multigenerational living and generational legacy, this modern home offers 7 bedrooms, 9 bathrooms, and an elevator-ready shaft to all levels.The main floor features 12' ceilings, a dramatic 20' family room with floating staircase and two-sided fireplace, and a chefs kitchen with Gaggenau appliances, slab backsplash, magic corner, and a striking translucent jade marble island. A 12' NanaWall opens to a covered terrace overlooking the ravine. A formal dining room, tea room with built-in waterfall slab, private guest suite, 2-piece powder, pet wash station, and custom mudroom complete this level. Upstairs, four bedrooms include private ensuites, walk-in closets, and balconies. The primary suite features a steam spa, freestanding tub, floating vanity, boutique dressing room, and ravine-facing balcony. A second-floor laundry with cabinetry, sink, and window adds functionality.The finished walkout basement (9' ceilings) includes a rec room, bar, gym, sauna, 3-piece bath, wine cellar, cold room, art room, games space, music room, and two additional ensuite bedrooms with direct backyard access via a 16' glass slider. Additional features include a 4 car garage (lift-ready for 6), Lutron lighting, integrated speakers throughout, solid wood floors, Douglas Fir accents, and full city-approved construction. Minutes to private schools, Top-Ranked Schools, Hwy 404, and Angus Glen Golf Club, this is a rare opportunity for discerning buyers seeking privacy, design excellence, and timeless sophistication.
Home Overview
Last updated
46 minutes ago
Virtual tour
None
Basement information
Finished with Walk-Out, Finished
Building size
--
Status
In-Active
Property sub type
Detached
Maintenance fee
$N/A
Year built
2024
Additional Details
MORTGAGE INFO
ESTIMATED PAYMENT
Location
Some information about this property - Cachet Parkway

Book a Showing
Find your dream home ✨
I agree to receive marketing and customer service calls and text messages from homepapa. Consent is not a condition of purchase. Msg/data rates may apply. Msg frequency varies. Reply STOP to unsubscribe. Privacy Policy & Terms of Service.






