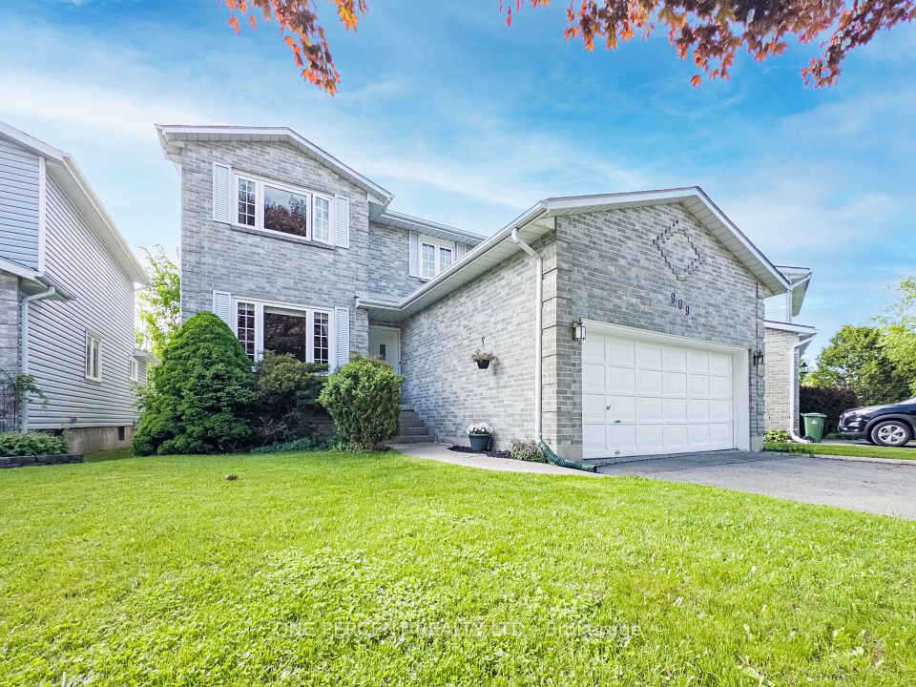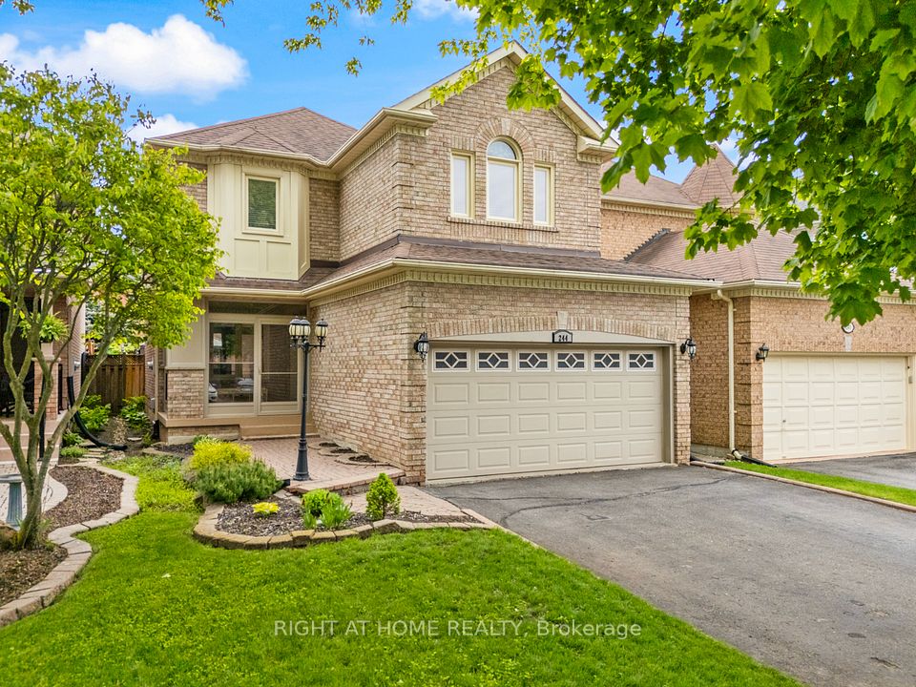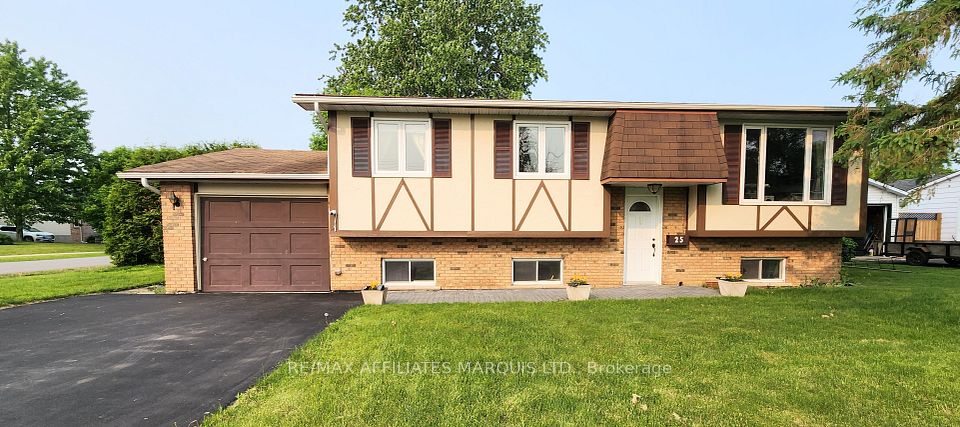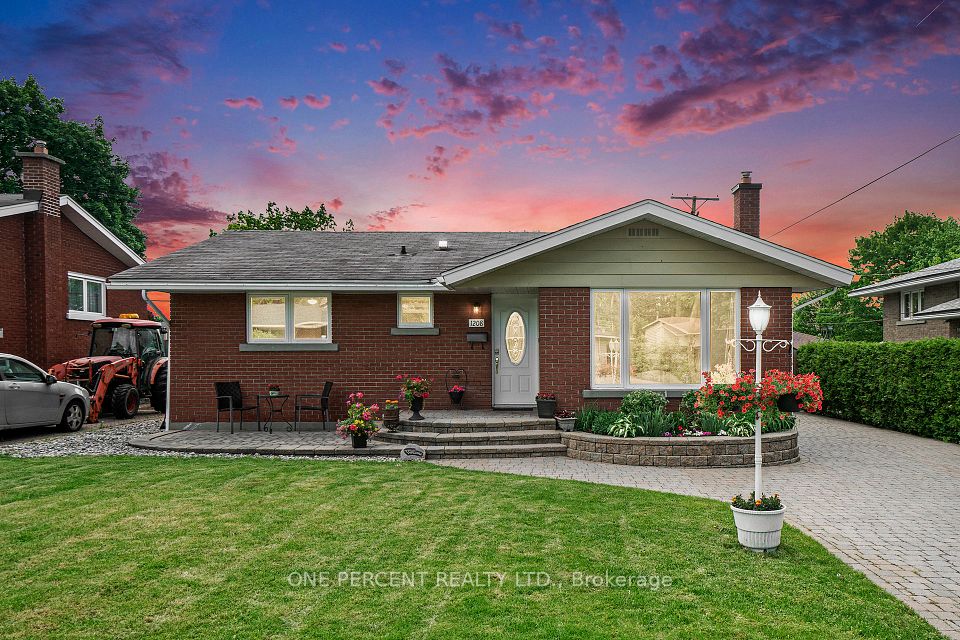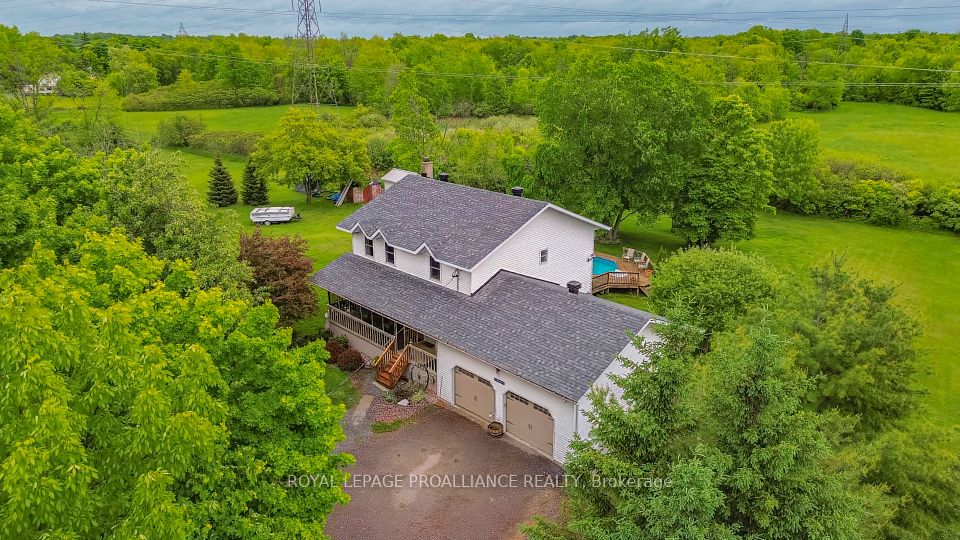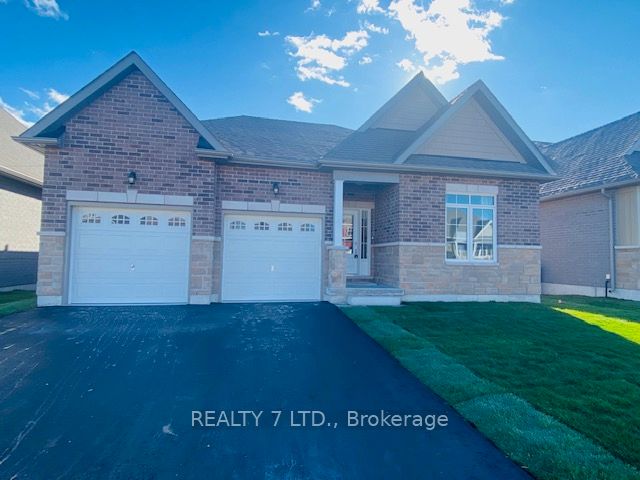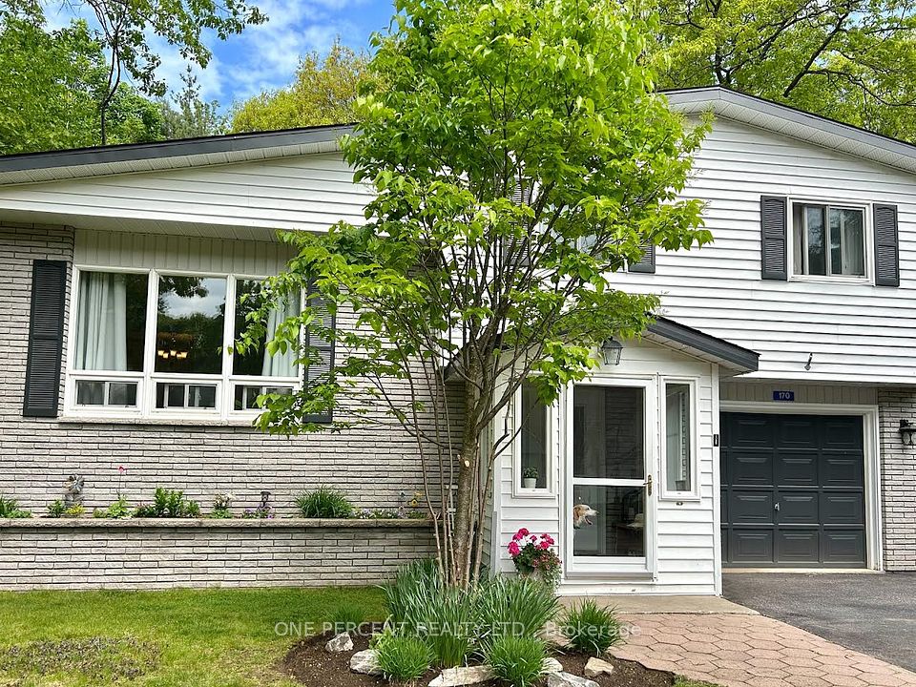
$689,000
8 Brintnell Boulevard, Brighton, ON K0K 1H0
Virtual Tours
Price Comparison
Property Description
Property type
Detached
Lot size
N/A
Style
Bungalow
Approx. Area
N/A
Room Information
| Room Type | Dimension (length x width) | Features | Level |
|---|---|---|---|
| Foyer | 1.8 x 2.9 m | N/A | Main |
| Living Room | 4.82 x 3.61 m | N/A | Main |
| Dining Room | 3.64 x 3.11 m | N/A | Main |
| Kitchen | 2.8 x 3.02 m | N/A | Main |
About 8 Brintnell Boulevard
Located in one of Brighton's most peaceful and established neighbourhoods, just moments from Lake Ontario, this classic brick bungalow offers a rare blend of comfort, flexibility, and lifestyle. Thoughtfully laid out, the home features three bedrooms and two full baths, including a generous primary suite with private ensuite.The main floor offers a bright and welcoming living space, with a dedicated dining room currently repurposed as an inspiring art studio, easily transitioned back for formal entertaining. The kitchen is well-appointed and overlooks the low maintenance backyard and deck, perfect for both relaxed evenings and gatherings with friends.The finished large lower level offers an abundance of additional multi-purpose space, while the attached double garage with dedicated entrance into the home is practical and functional. As part of this offering, the home includes shared ownership of a nearby waterfront parcel - ideal for launching your canoe or paddle board and parking your boat at the deeded boat slip with dock. Embrace the very best of lakeside living! Yearly fees (2025) $150
Home Overview
Last updated
4 days ago
Virtual tour
None
Basement information
Finished
Building size
--
Status
In-Active
Property sub type
Detached
Maintenance fee
$N/A
Year built
2025
Additional Details
MORTGAGE INFO
ESTIMATED PAYMENT
Location
Some information about this property - Brintnell Boulevard

Book a Showing
Find your dream home ✨
I agree to receive marketing and customer service calls and text messages from homepapa. Consent is not a condition of purchase. Msg/data rates may apply. Msg frequency varies. Reply STOP to unsubscribe. Privacy Policy & Terms of Service.






