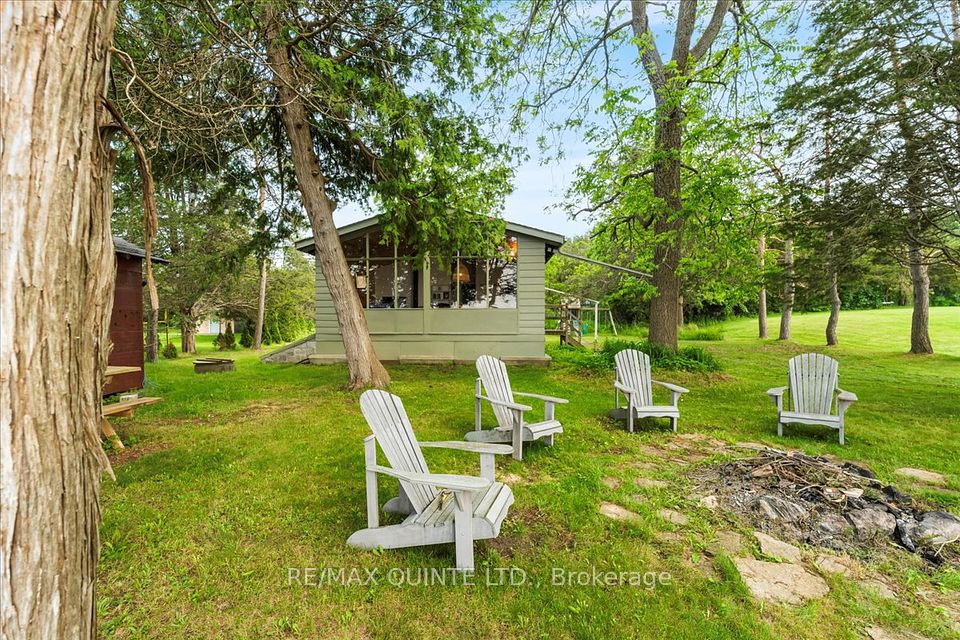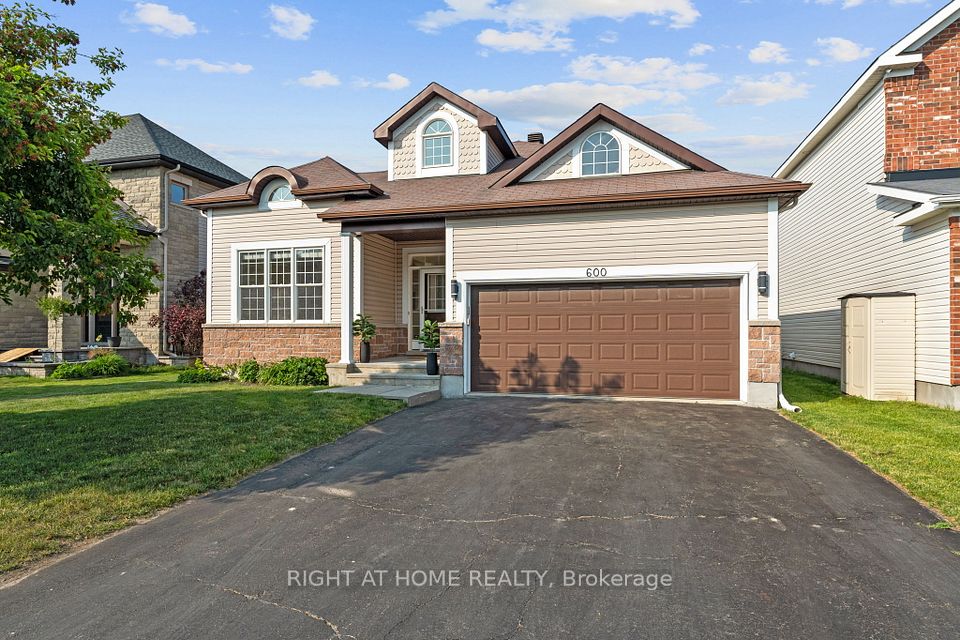
$780,000
Last price change Jun 2
8 Bancroft Ridge Drive, Bancroft, ON K0L 1C0
Virtual Tours
Price Comparison
Property Description
Property type
Detached
Lot size
.50-1.99 acres
Style
Bungalow
Approx. Area
N/A
Room Information
| Room Type | Dimension (length x width) | Features | Level |
|---|---|---|---|
| Living Room | 5.49 x 4.42 m | N/A | Main |
| Dining Room | 4.09 x 4.04 m | N/A | Main |
| Primary Bedroom | 4.72 x 3.963 m | N/A | Main |
| Bedroom 2 | 3.66 x 3.12 m | N/A | Main |
About 8 Bancroft Ridge Drive
ESCAPE TO BANCROFT and enjoy this upscale, luxurious home that is well beyond the ordinary!! MODEL-RIDGE VIEW II. This beautifully designed and newly built bungalow features 1627 sqft of living space, 2 bedrooms, 2 baths, plus den or 3rd bedroom. It has a high efficiency propane furnace, HRV and air conditioning. Move-in ready, bright and airy and an impeccably clean home has a large master bedroom with a gorgeous ensuite, generous walk-in closet, extra closet and is facing the lovely treed backyard. There is a 2nd and a 3rd bedroom that would make a great den or office, with a full 4 piece bathroom between bedrooms, perfect for guests or family members. A well located, main floor laundry with entrance to the full 2 car garage is an extra bonus. This modern, open concept floor plan has a chef's dream kitchen layout, quartz countertops, extensive cabinetry, stainless steel appliances, a large centre island with double sink, dining room and a living room with a coffered tray ceiling, 9 foot ceilings throughout and cozy propane fireplace. Perfect for entertaining with a walk out to a large back deck off the dining room plus BBQ hookup. With a low maintenance hardboard exterior, newly paved driveway and minimal grass to mow, you can simply relax on the back deck and enjoy the privacy of a well treed back lot. There's a great buffer zone between the backyard and the 14 hole of the 18 Hole Bancroft Ridge golf course. Enjoy all the conveniences of being located 2 minutes from DownTown Bancroft and all other amenities, hospital, shopping and so much more. Located on the edge of town, this property has access to the York River for canoeing & kayaking and the Hastings Heritage Trail system for ATVing and snowmobiling, right at your fingertips. A truly fantastic property perfect for families, professionals, retirees or anyone seeking an amazing community to live and play in. Don't miss your opportunity to come and view this incredible property with so much to offer!
Home Overview
Last updated
6 days ago
Virtual tour
None
Basement information
Crawl Space
Building size
--
Status
In-Active
Property sub type
Detached
Maintenance fee
$N/A
Year built
--
Additional Details
MORTGAGE INFO
ESTIMATED PAYMENT
Location
Some information about this property - Bancroft Ridge Drive

Book a Showing
Find your dream home ✨
I agree to receive marketing and customer service calls and text messages from homepapa. Consent is not a condition of purchase. Msg/data rates may apply. Msg frequency varies. Reply STOP to unsubscribe. Privacy Policy & Terms of Service.






