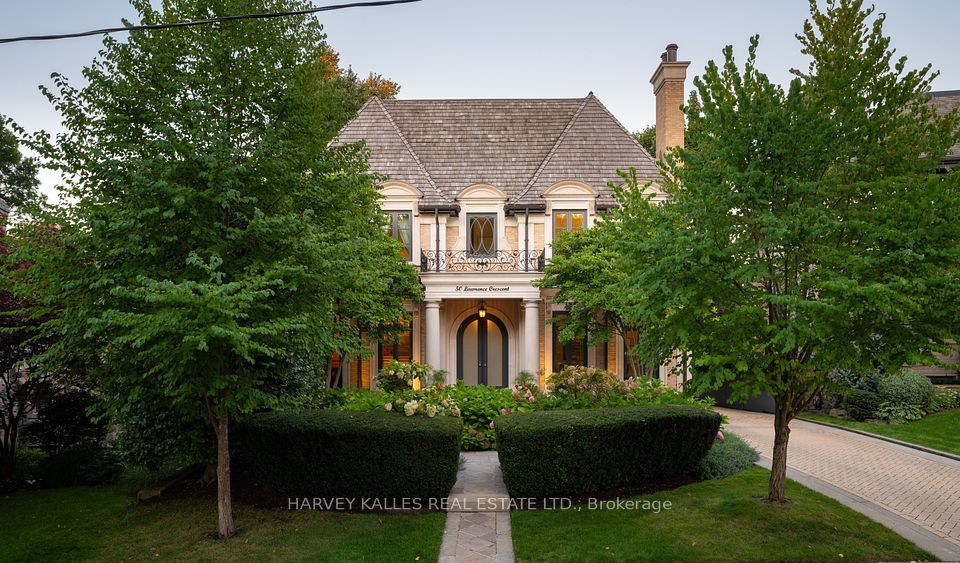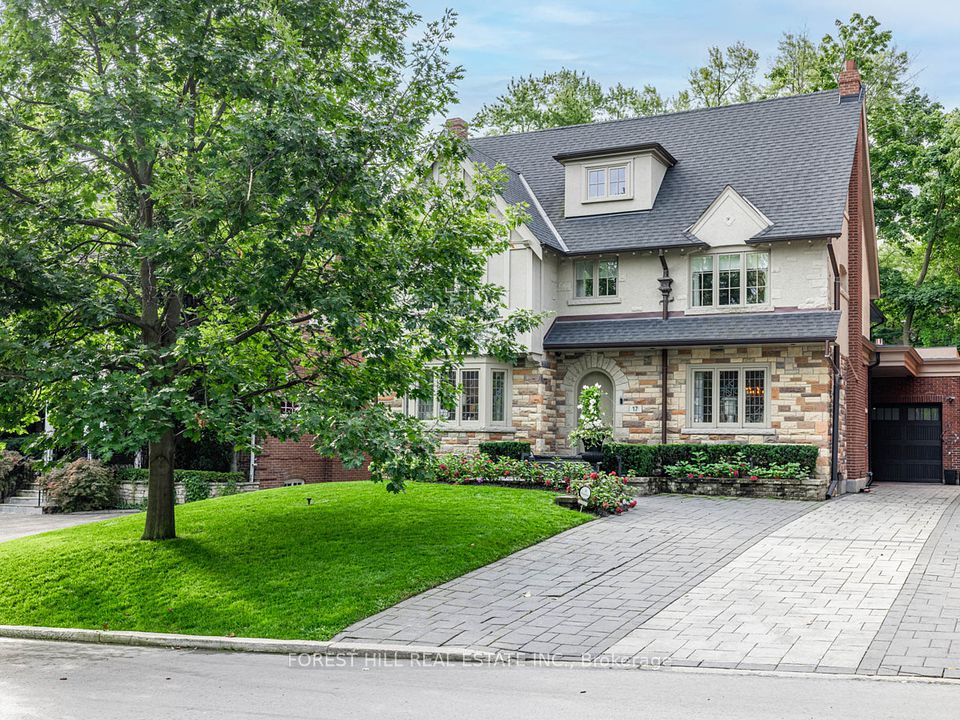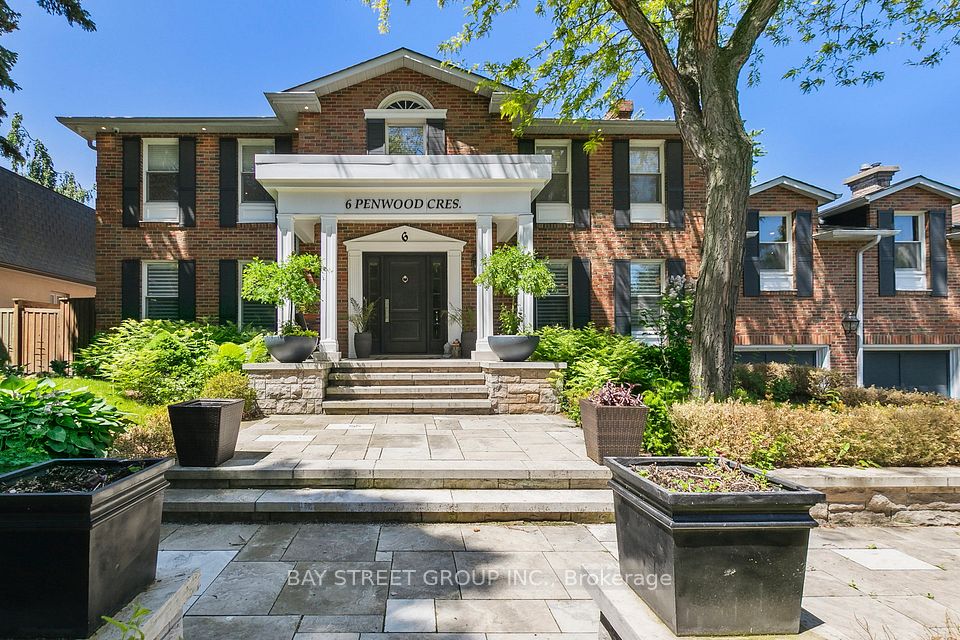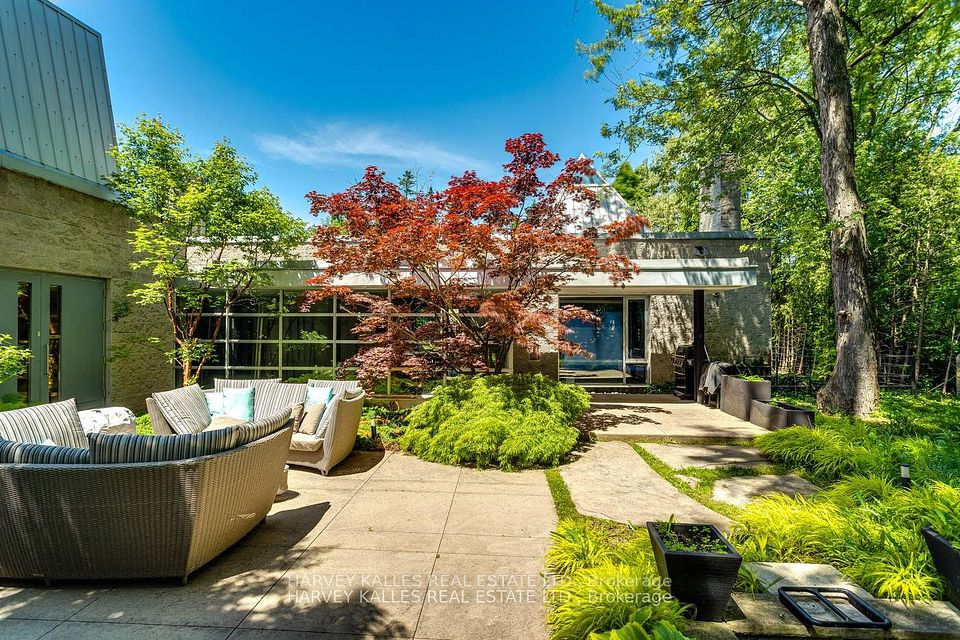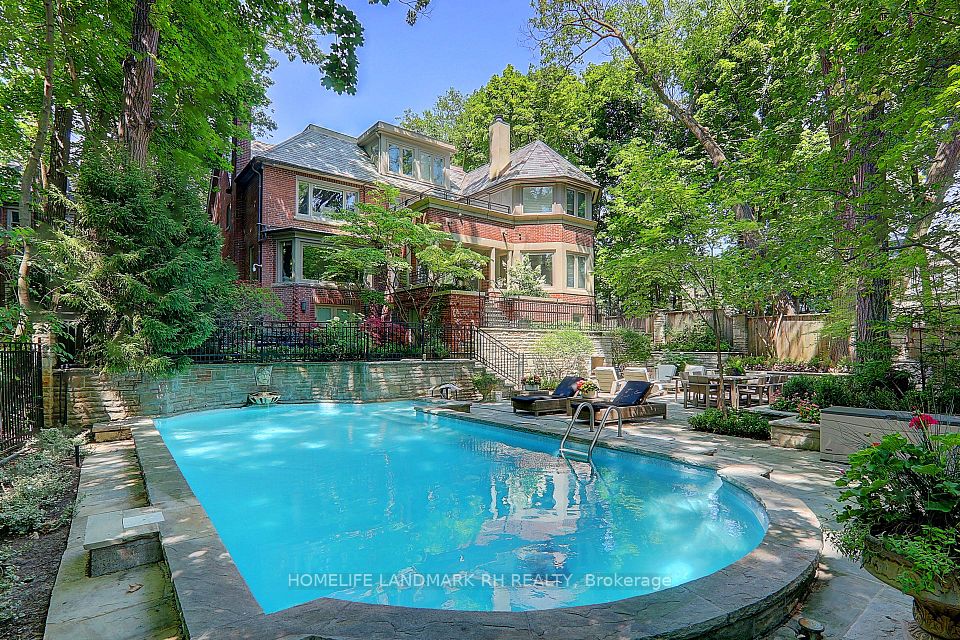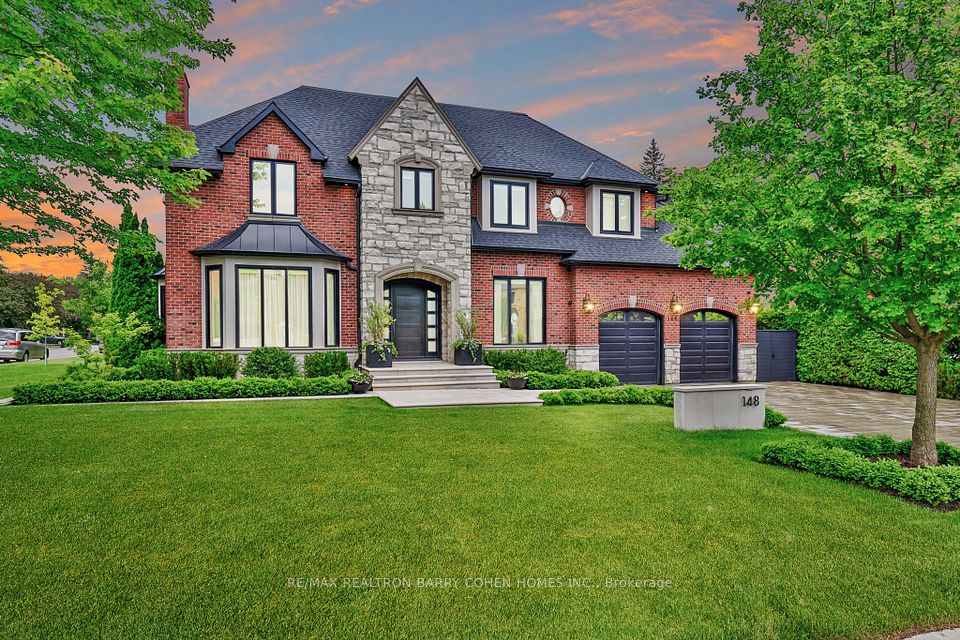$7,288,000
8 Balding Court, Toronto C12, ON M2P 1Y7
Virtual Tours
Price Comparison
Property Description
Property type
Detached
Lot size
N/A
Style
2-Storey
Approx. Area
N/A
Room Information
| Room Type | Dimension (length x width) | Features | Level |
|---|---|---|---|
| Foyer | 9.98 x 6.15 m | Hardwood Floor, Cathedral Ceiling(s), Window Floor to Ceiling | Main |
| Living Room | 9.98 x 6.15 m | Hardwood Floor, Fireplace, Window Floor to Ceiling | Main |
| Dining Room | 5.59 x 4.27 m | Hardwood Floor, Formal Rm | Main |
| Kitchen | 3.99 x 5.87 m | Hardwood Floor, B/I Appliances, Centre Island | Main |
About 8 Balding Court
Crafted by a renowned designer & architect, this one-of-a-kind Modern style with one of a kind Curtain glass wall Foyer. This residence is located in prestigious St. Andrews is a stunning showcase of design and sophistication. With over 6,000 sq. ft. of luxurious living space, every detail has been thoughtfully considered. A grand 19-ft high cathedral ceiling foyer welcomes you into an open-concept layout flooded with natural light, thanks to floor-to-ceiling aluminum-framed windows. The main level boasts soaring 11 ft ceilings, seamlessly connecting a formal dining area to an elegant family room with a gas fireplace and LED strips throughought the walls and ceiling w/garden views.The gourmet kitchen is a true showstopper, featuring a massive center island (10'X6') premium Miele appliances & a hidden secondary prep-kitchen tucked behind a sleek pocket door ideal for entertaining.Ascend the architectural glass-railed with empressive Mono Stringer with open riser staircase to a spacious upper-level great room & office & wet bar. The luxurious primary suite offers floor-to-ceiling sliding glass doors to a private balcony, a custom walk-in closet, centre Island, & a spa-inspired ensuite with gold accents 5-peice bathroom. Three additional bedrooms, each with ensuite bathroom, 9.5-ft ceilings. The fully finished basement is an entertainers dream, featuring radiant heated floors, 9.5 ft ceiling high, a games room, home theater, wet bar, powder room, sauna, steam room with standup shower. A fifth bedroom with full bath. Living room Floor-to-ceiling sliding doors walk-up to a beautifully landscaped backyard. Additional highlights include a radiant-heated driveway & walkways, an irrigation system, smart home features throughout. Ideally located just minutes from Highway 401, the DVP, top-tier schools, & upscale shopping. This architectural gem is a rare opportunity to own a custom-built luxury estate where form meets function in every square inch.
Home Overview
Last updated
4 hours ago
Virtual tour
None
Basement information
Walk-Up, Finished
Building size
--
Status
In-Active
Property sub type
Detached
Maintenance fee
$N/A
Year built
2025
Additional Details
MORTGAGE INFO
ESTIMATED PAYMENT
Location
Some information about this property - Balding Court

Book a Showing
Find your dream home ✨
I agree to receive marketing and customer service calls and text messages from homepapa. Consent is not a condition of purchase. Msg/data rates may apply. Msg frequency varies. Reply STOP to unsubscribe. Privacy Policy & Terms of Service.







