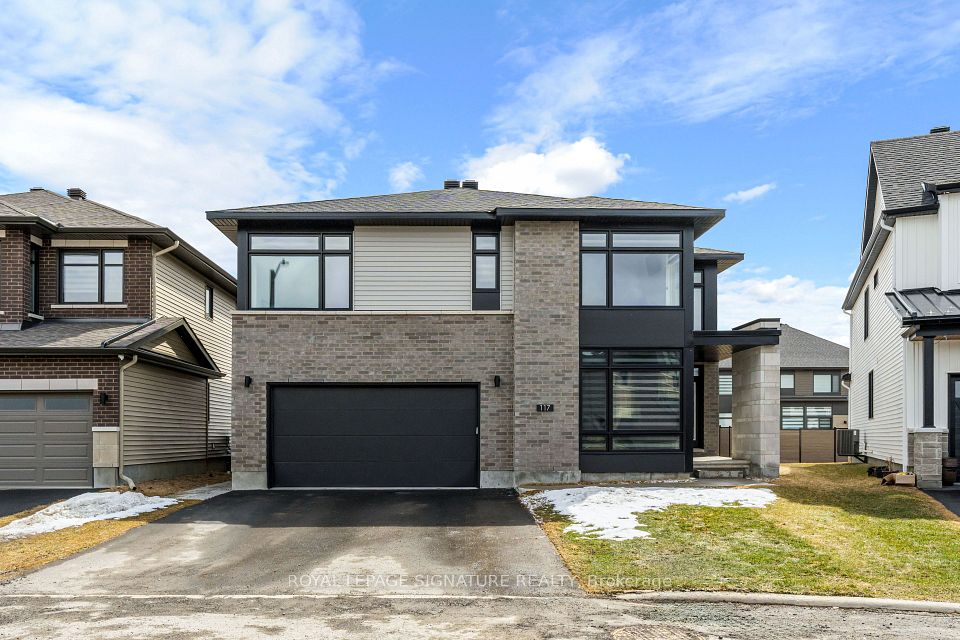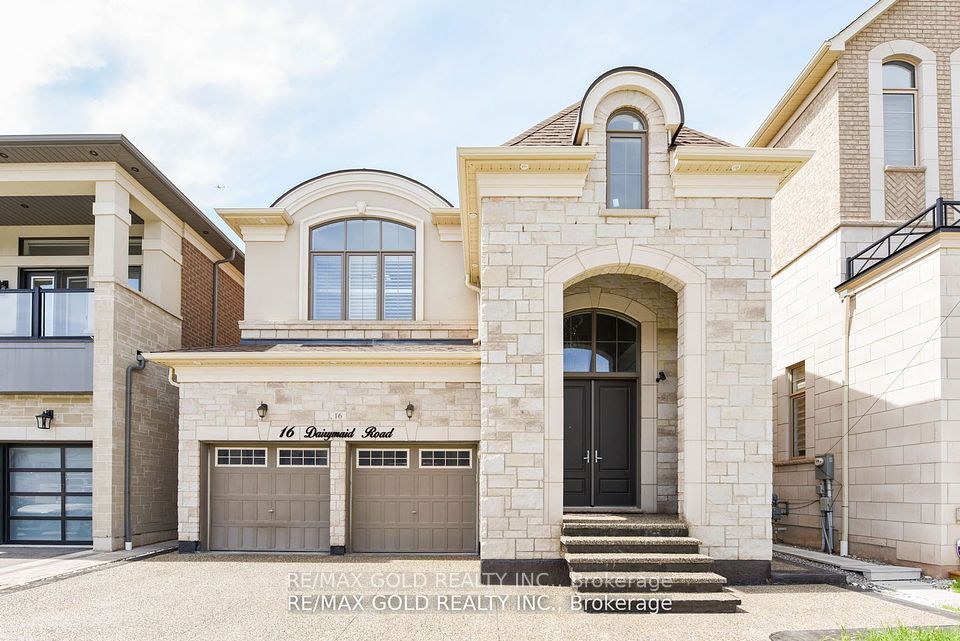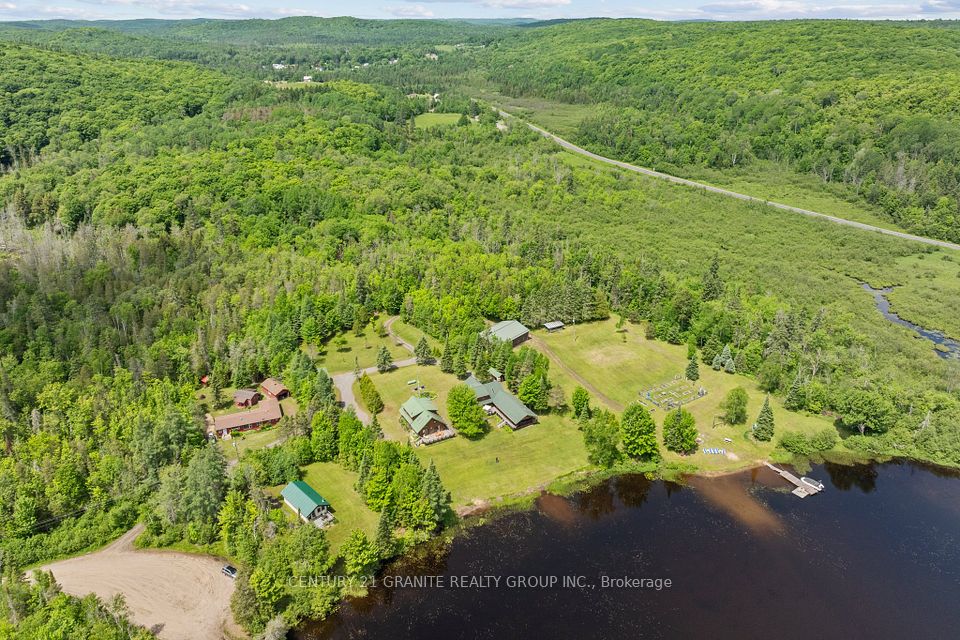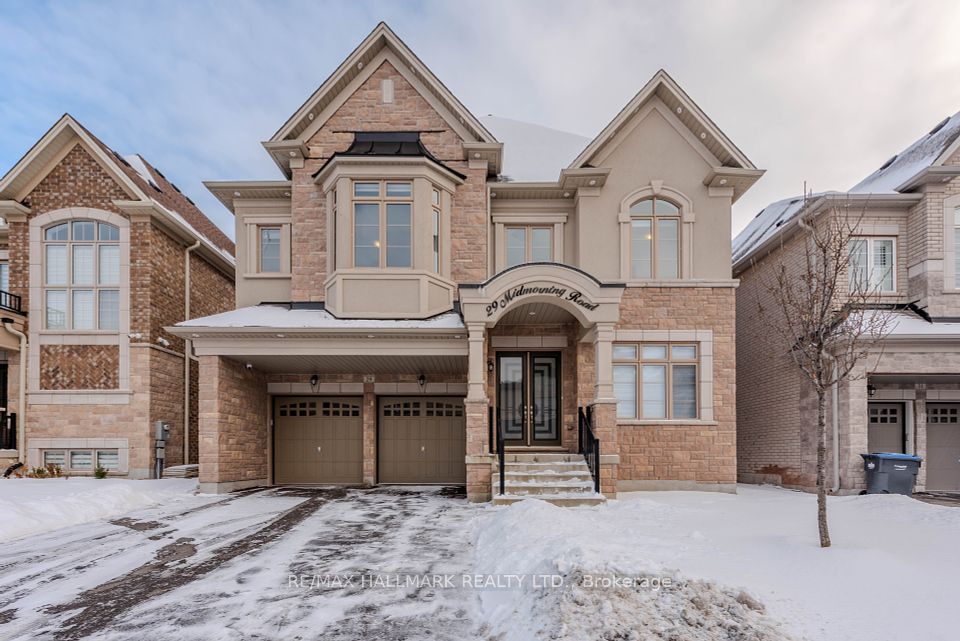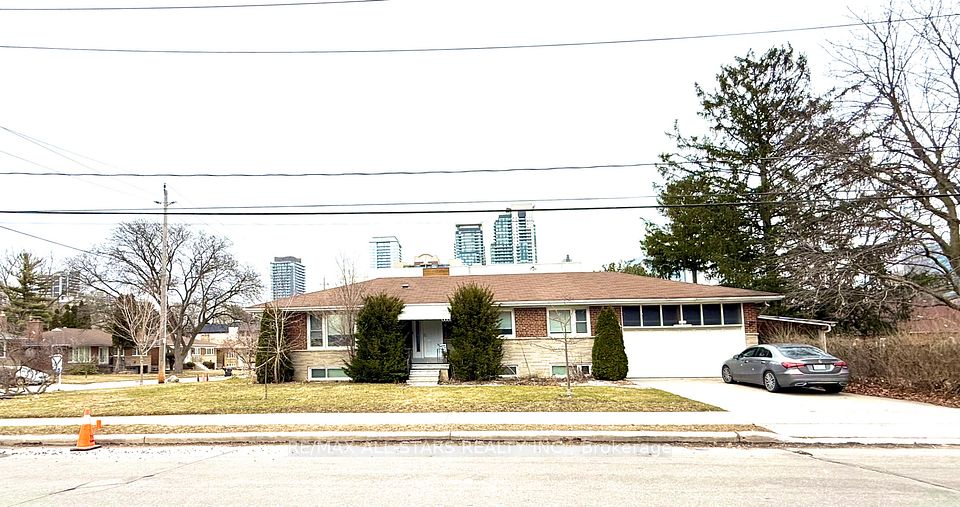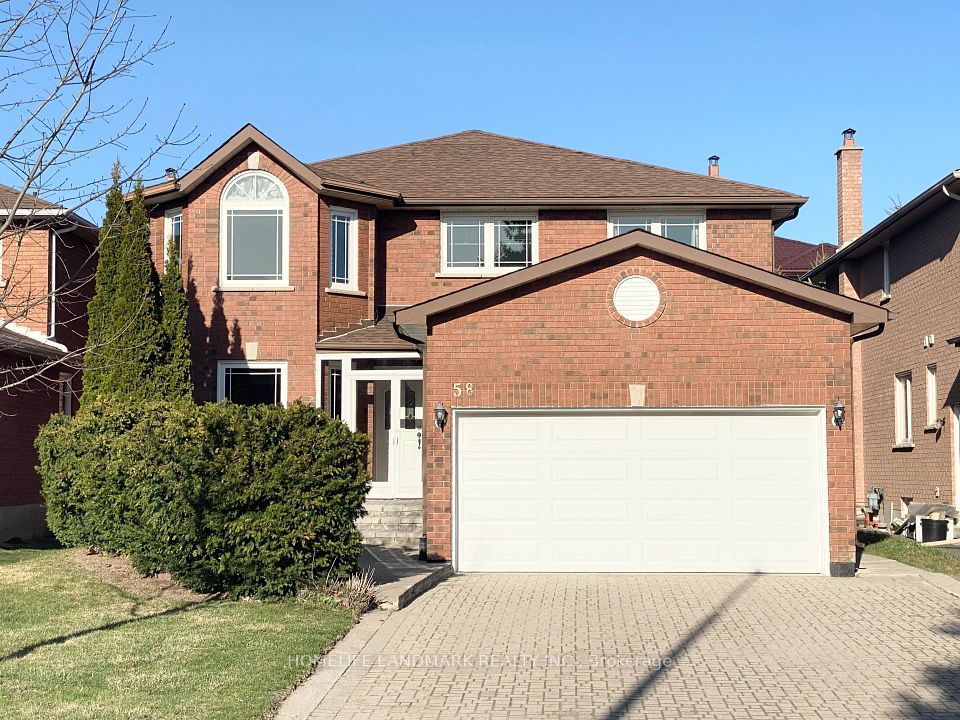$2,099,900
8 Ashall Boulevard, Toronto E03, ON M4B 3C1
Price Comparison
Property Description
Property type
Detached
Lot size
N/A
Style
2-Storey
Approx. Area
N/A
Room Information
| Room Type | Dimension (length x width) | Features | Level |
|---|---|---|---|
| Living Room | 3.73 x 5.23 m | Large Window, Hardwood Floor, Combined w/Dining | Main |
| Dining Room | 3.73 x 3.2 m | Open Concept, Hardwood Floor, Combined w/Living | Main |
| Kitchen | 5.31 x 3.89 m | Eat-in Kitchen, Tile Floor, W/O To Patio | Main |
| Office | 3.51 x 3 m | Large Window, Hardwood Floor | Main |
About 8 Ashall Boulevard
Welcome to 8 Ashall Boulevard - A Hidden Gem in East York's Most Exclusive Enclave. Nestled in one of East York's most sought-after and family-friendly neighborhoods, this exceptional residence offers the rare blend of spacious living, natural beauty, and everyday convenience. This stunning home is situated in a quiet enclave built around lush parks and ravines, where children play freely, and neighbors build lifelong friendships. Its a serene, low-traffic community where birdsong greets you each morning and nature is your backdrop. Boasting 2,907 sqf. above grade and almost 4,300 sqf. in total, this thoughtfully designed residence features 4 generously sized bedrooms plus a main-floor library/office, ideal for working from home or hosting guests. The expansive lower level offers a large rec room with fireplace and potential for a kitchen, 3 additional bedrooms, two 3-piece bathrooms, cold cellar, and ample storage - ideal for growing or multigenerational families, with the convenience of a separate entrance. At the heart of the home is a huge, eat-in kitchen with a walkout to the backyard oasis - a perfect setting for summer entertaining, complete with a sparkling inground pool. The reverse pie-shaped lot expands dramatically at the rear to 78 feet wide, providing unparalleled outdoor space in the city. With 4.5 bathrooms, a functional layout, and elegant finishes throughout, this home is ready for your family to move in and enjoy. Located within walking distance to top-rated Presteign Heights Elementary School, parks, and trails, this is a community where lifestyle and location meet seamlessly. Discover a home that grows with your family - and a neighborhood where memories are made. A perfect new chapter awaits its next owners.
Home Overview
Last updated
17 minutes ago
Virtual tour
None
Basement information
Finished with Walk-Out, Separate Entrance
Building size
--
Status
In-Active
Property sub type
Detached
Maintenance fee
$N/A
Year built
2024
Additional Details
MORTGAGE INFO
ESTIMATED PAYMENT
Location
Some information about this property - Ashall Boulevard

Book a Showing
Find your dream home ✨
I agree to receive marketing and customer service calls and text messages from homepapa. Consent is not a condition of purchase. Msg/data rates may apply. Msg frequency varies. Reply STOP to unsubscribe. Privacy Policy & Terms of Service.







