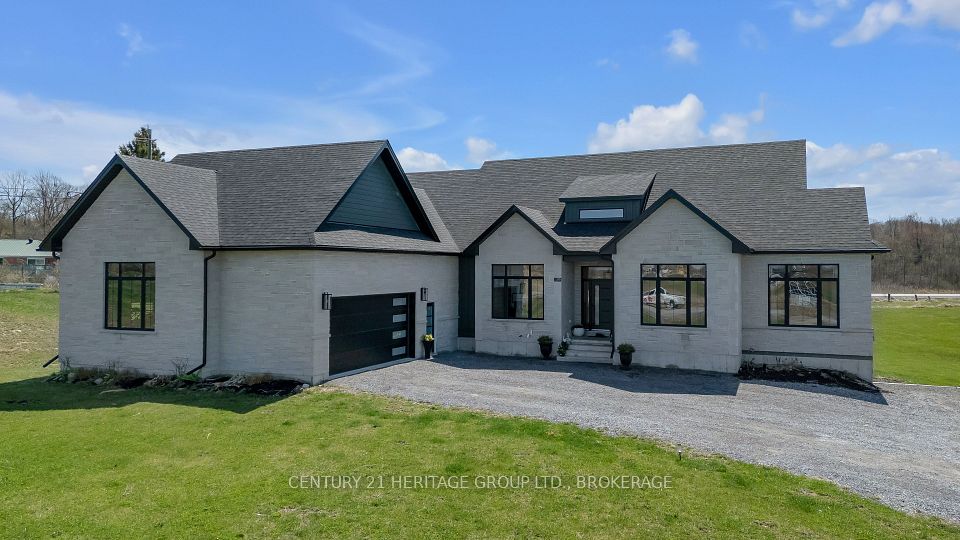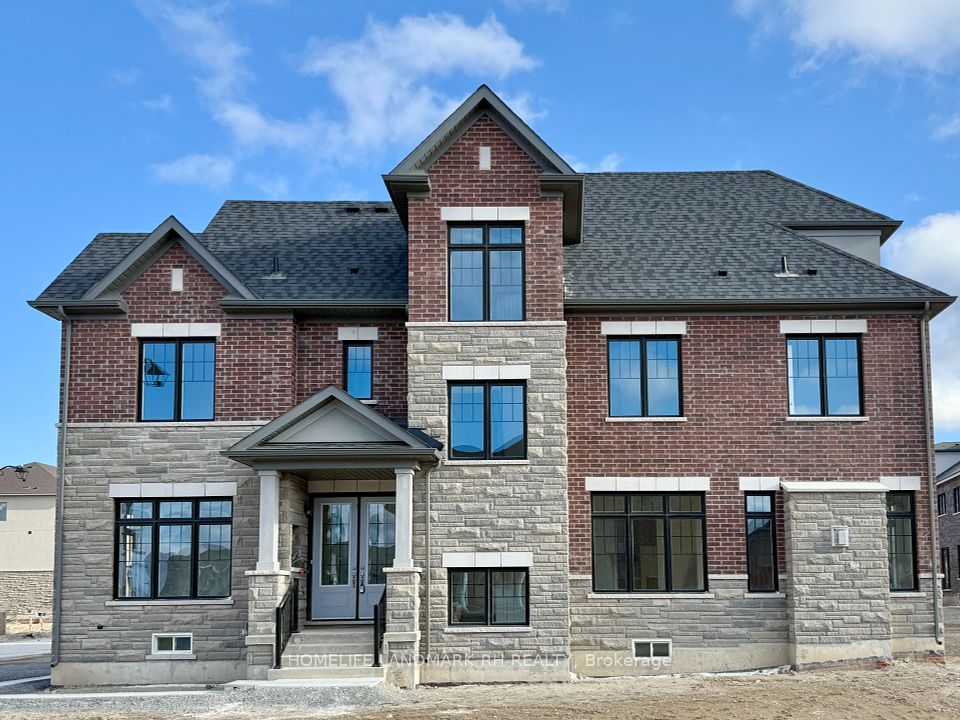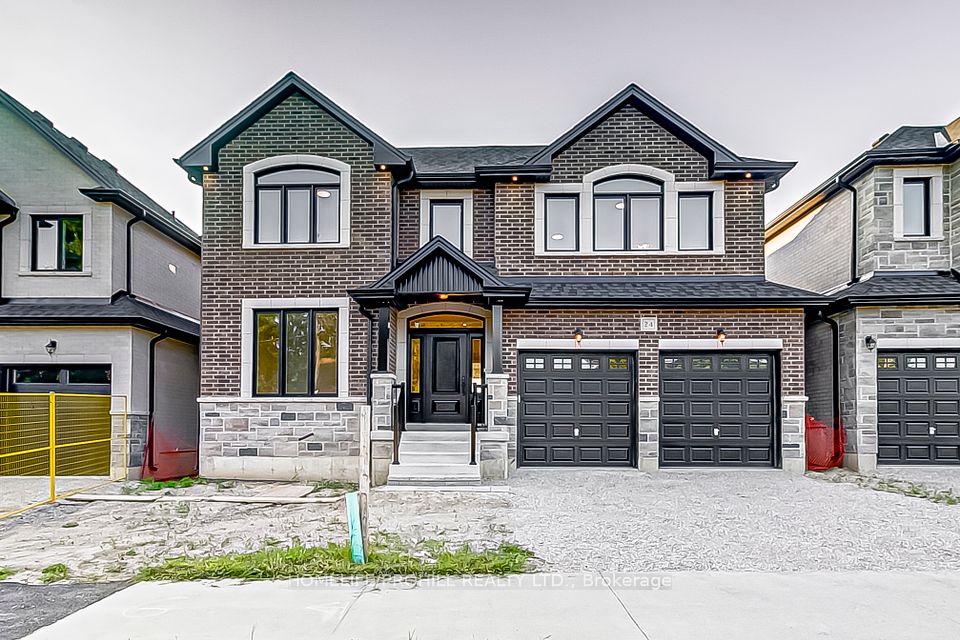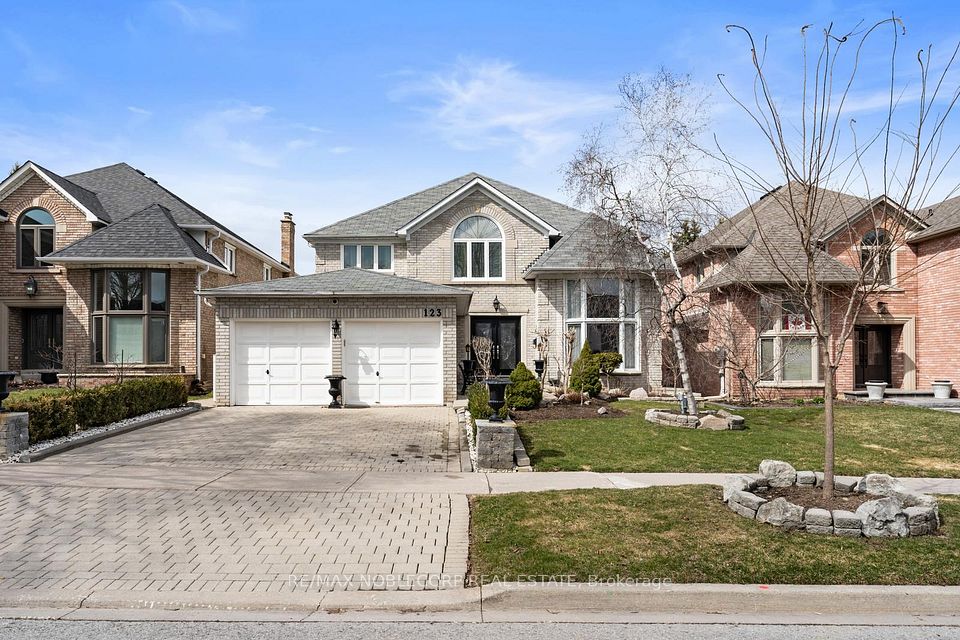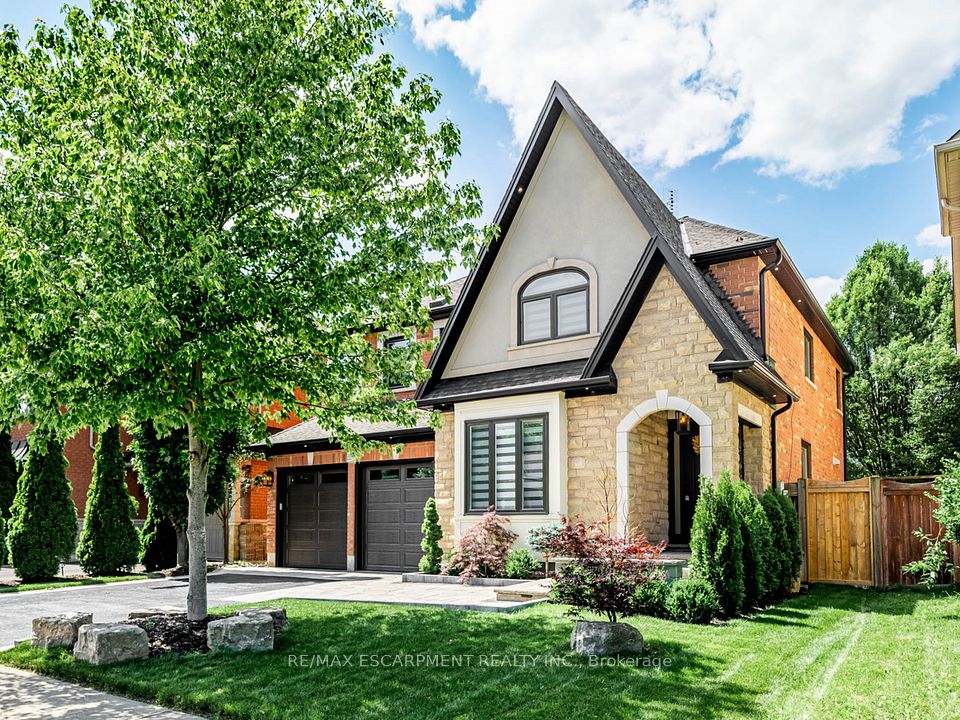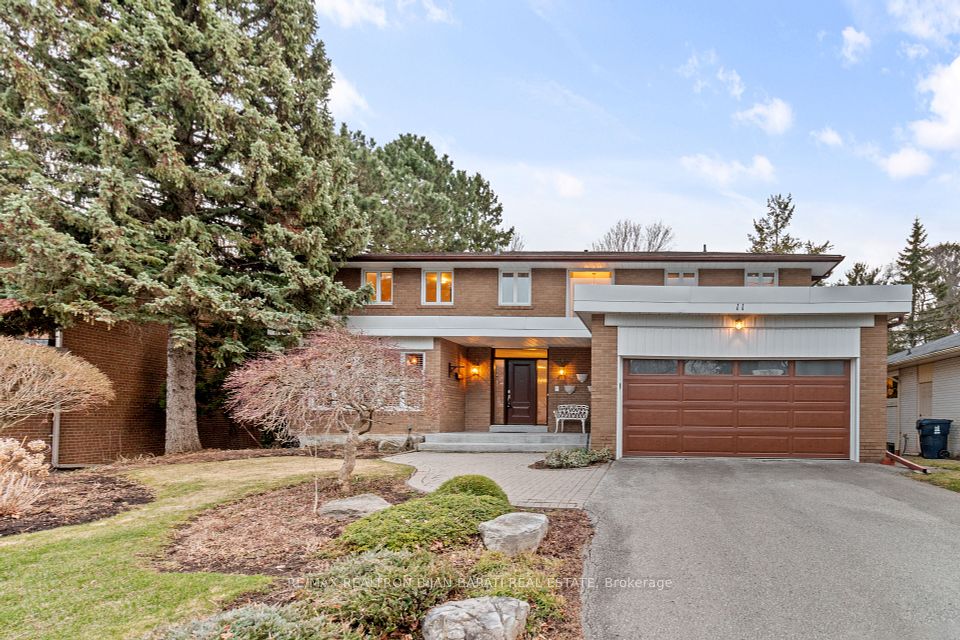$2,399,000
797 First Street, Mississauga, ON L5E 1A3
Virtual Tours
Price Comparison
Property Description
Property type
Detached
Lot size
N/A
Style
2-Storey
Approx. Area
N/A
Room Information
| Room Type | Dimension (length x width) | Features | Level |
|---|---|---|---|
| Great Room | 6.71 x 5.84 m | Hardwood Floor, Gas Fireplace, B/I Shelves | Main |
| Kitchen | 5.66 x 3.96 m | Hardwood Floor, Centre Island, Stainless Steel Appl | Main |
| Dining Room | 5.66 x 1.88 m | Hardwood Floor, Pot Lights, W/O To Porch | Main |
| Office | 2.62 x 2.44 m | Hardwood Floor, Pot Lights, Separate Room | Main |
About 797 First Street
This brand-new custom home, offers a stunning blend of modern design and thoughtful functionality. The bright foyer welcomes you with an open staircase and glass railing, along with a convenient main-floor office and a built-in front hall closet. The spacious great room is perfect for relaxation, featuring a gas fireplace surrounded by built-in shelving and ample storage. Throughout the home, you'll find a neutral design that is both trendy and timeless. The custom-designed kitchen is ideal for entertaining, boasting stainless steel appliances, including a beverage fridge, along with beautiful quartz countertops and a stylish backsplash. The dining area opens up to a covered porch, creating a seamless indoor-outdoor flow. The luxurious primary suite offers a custom walk-in closet and a five-piece ensuite, complete with a relaxing soaker tub. Upstairs, you'll find three additional bedrooms, one of which includes a three-piece ensuite, all featuring custom-built closets. The second-floor laundry room adds to the home's convenience. The finished lower level offers a spacious living room, a fifth bedroom, and a kitchen (without appliances). It also includes a private walk-up entrance, making it an ideal space for extended family. The home features 10-foot ceilings on the main floor and 9-foot ceilings on the lower and second floors, enhancing the sense of space and luxury throughout.
Home Overview
Last updated
Apr 3
Virtual tour
None
Basement information
Finished, Walk-Up
Building size
--
Status
In-Active
Property sub type
Detached
Maintenance fee
$N/A
Year built
--
Additional Details
MORTGAGE INFO
ESTIMATED PAYMENT
Location
Some information about this property - First Street

Book a Showing
Find your dream home ✨
I agree to receive marketing and customer service calls and text messages from homepapa. Consent is not a condition of purchase. Msg/data rates may apply. Msg frequency varies. Reply STOP to unsubscribe. Privacy Policy & Terms of Service.







