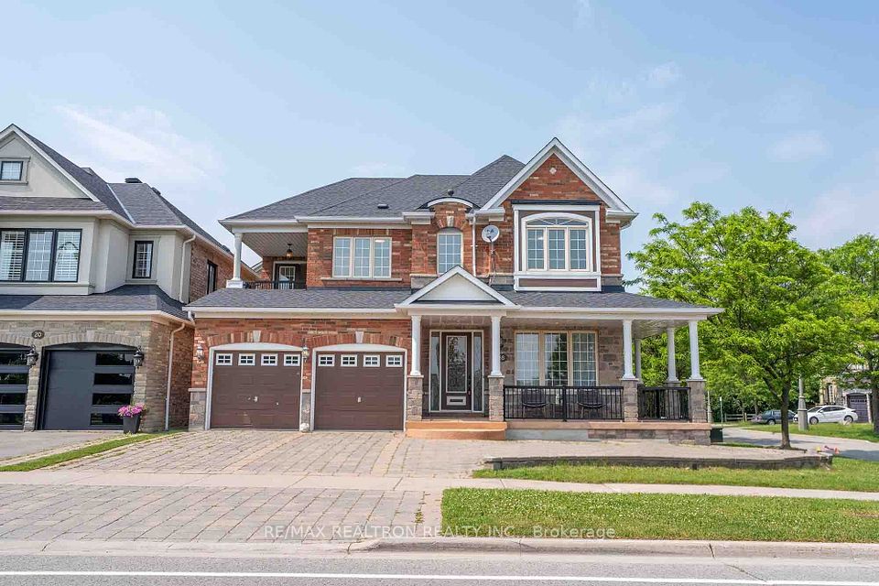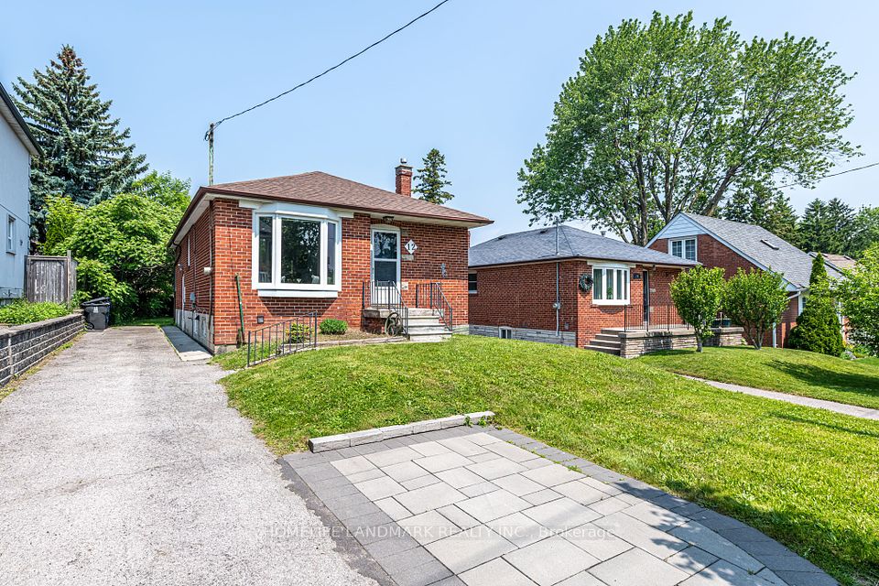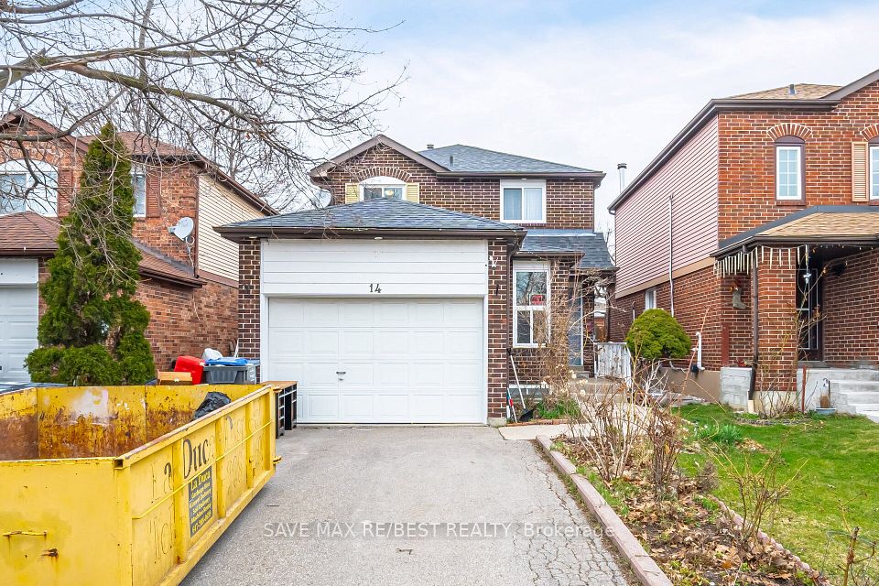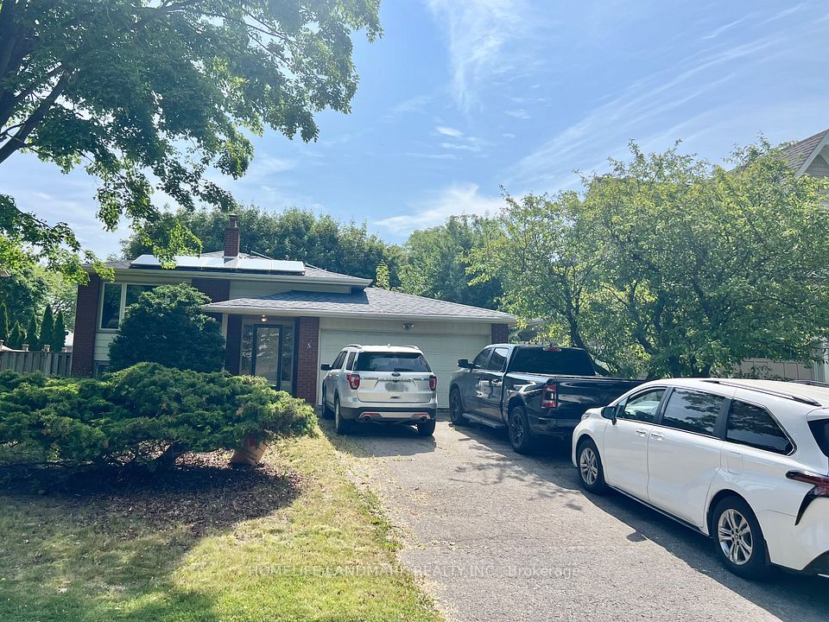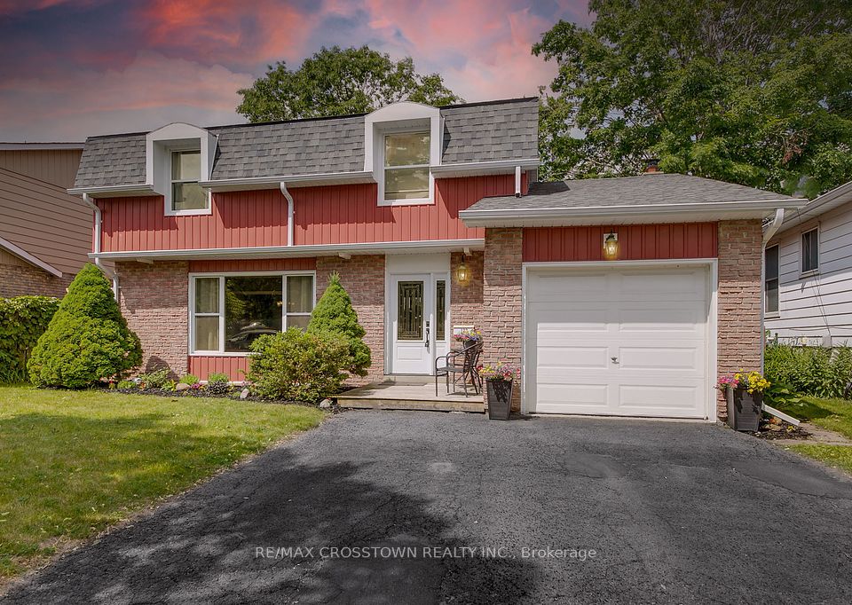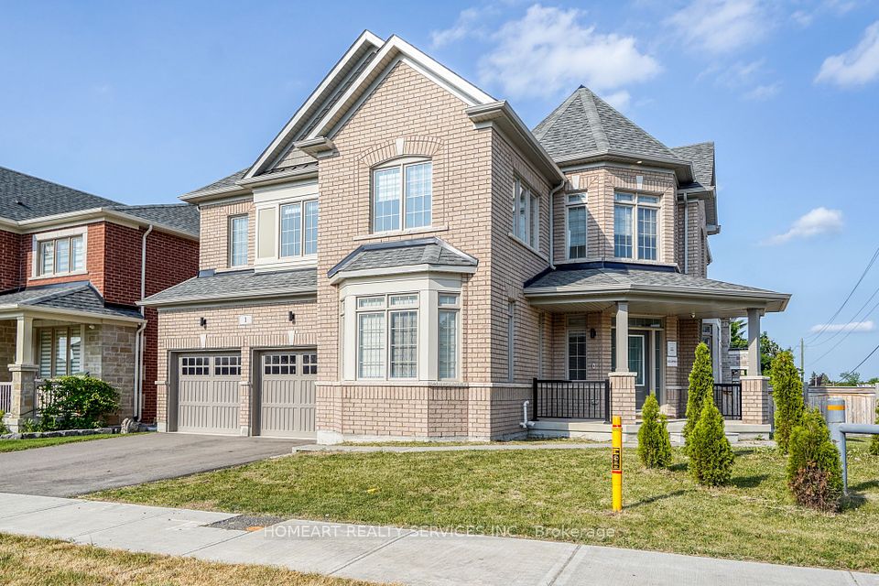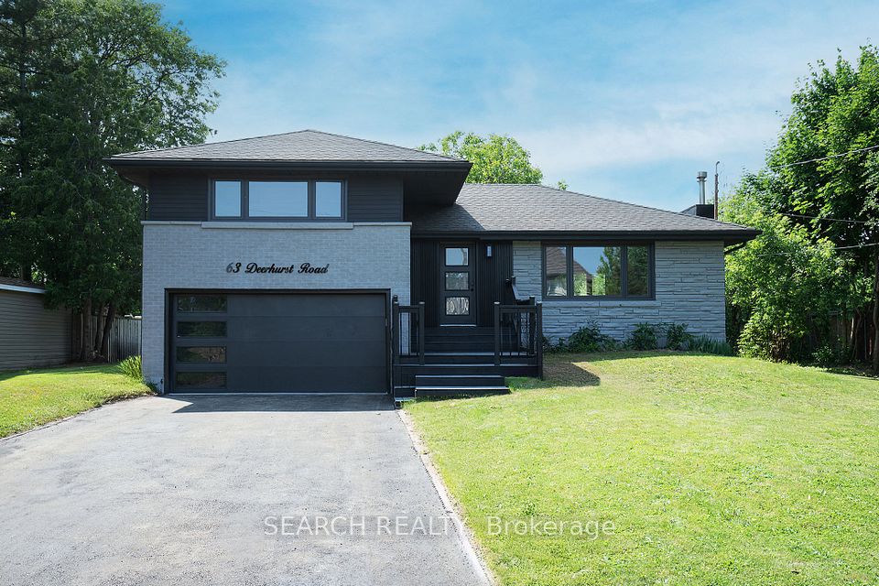
$1,099,900
Last price change Jun 6
795 Upper Horning Road, Hamilton, ON L9C 7R4
Price Comparison
Property Description
Property type
Detached
Lot size
N/A
Style
2-Storey
Approx. Area
N/A
Room Information
| Room Type | Dimension (length x width) | Features | Level |
|---|---|---|---|
| Living Room | 5.18 x 3.63 m | N/A | Ground |
| Dining Room | 3.96 x 3.63 m | N/A | Ground |
| Laundry | 2.44 x 1.83 m | N/A | Ground |
| Kitchen | 5.28 x 3.66 m | Eat-in Kitchen, Sliding Doors | Ground |
About 795 Upper Horning Road
Set on a full-sized lot with tidy front landscaping, 795 Upper Horning offers exceptional value: a 2,323 sqft, 4-bedroom, 4-bath family home with multiple living spaces and an unbeatable West Mountain location. Step inside to a bright, freshly painted main floor where an open-concept living and dining area flows into a recently renovated eat-in kitchen featuring abundant cabinetry and pantry storage, quartz counters and an island. The adjoining family rooms wood-burning fireplace creates a cozy hub with walk-out to a spacious deck (2020, child-safety features) overlooking a fully fenced (2017) backyard with ample green space, mature trees and privacy wall. Upstairs, large bedrooms headline a stunning primary suite with four-piece ensuite and a room-spanning 16-ft walk-in closet with modular organizers, as well as a custom-built home office with built-in cable management. A finished basement adds a large rec room, fifth bedroom, storage, cold room and a fourth bathroom. Practical upgrades abound: sump pump recently replaced; kitchen cabinets replaced in 2019; blinds installed in 2023 / 2024; breaker panel with whole-home surge protection. House also features a double driveway for four cars plus an attached two-car garage with inside entry to a mud-room / laundry combo. Inclusions: fridge, stove, dishwasher (all 2021), range hood, island, freezer, washer, dryer, and outdoor play structure. All this is tucked in a quiet family neighbourhood within walking distance of Gordon Price Elementary, St. Thomas Moore Secondary School, St Vincent De Paul Catholic School, shops and restaurants at Upper Paradise & Stone Church, just a two-minute drive to the Lincoln Parkway and Hwy 403, and a 5-minute drive to every big-box amenity on Golf Links (such as CostCo, Sobey's, Shoppers, HomeDepot, Cinema, and much more), making daily life and commuting a breeze. Move in and enjoy space, style and convenience for the whole family!
Home Overview
Last updated
16 hours ago
Virtual tour
None
Basement information
Finished, Full
Building size
--
Status
In-Active
Property sub type
Detached
Maintenance fee
$N/A
Year built
--
Additional Details
MORTGAGE INFO
ESTIMATED PAYMENT
Location
Some information about this property - Upper Horning Road

Book a Showing
Find your dream home ✨
I agree to receive marketing and customer service calls and text messages from homepapa. Consent is not a condition of purchase. Msg/data rates may apply. Msg frequency varies. Reply STOP to unsubscribe. Privacy Policy & Terms of Service.






