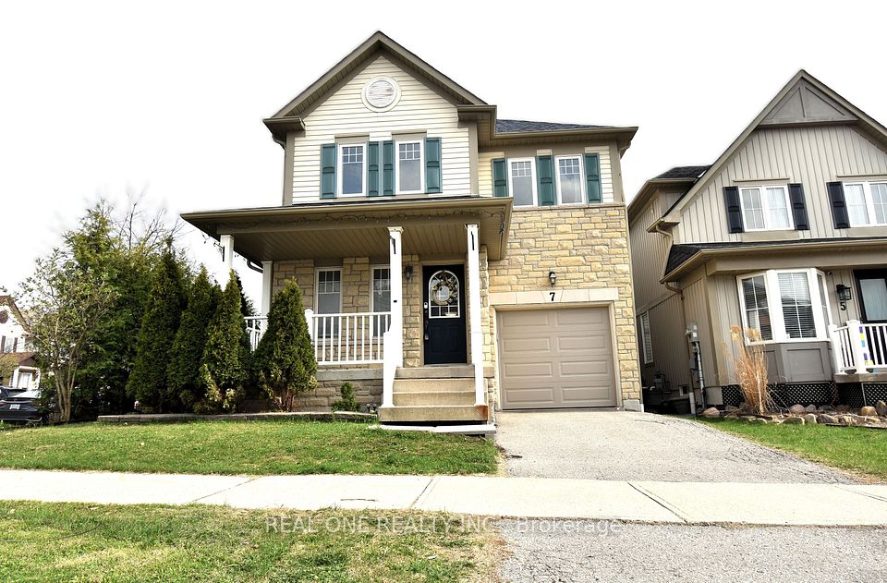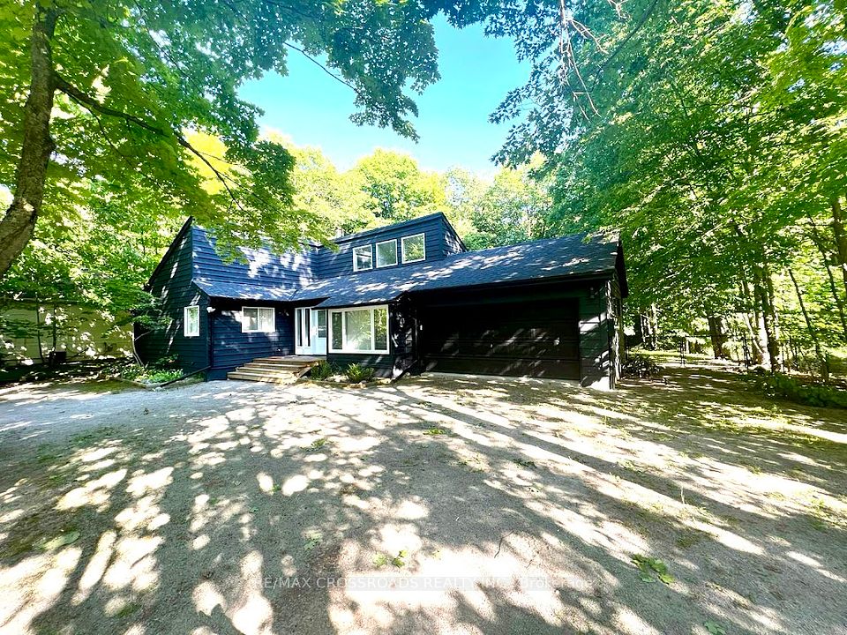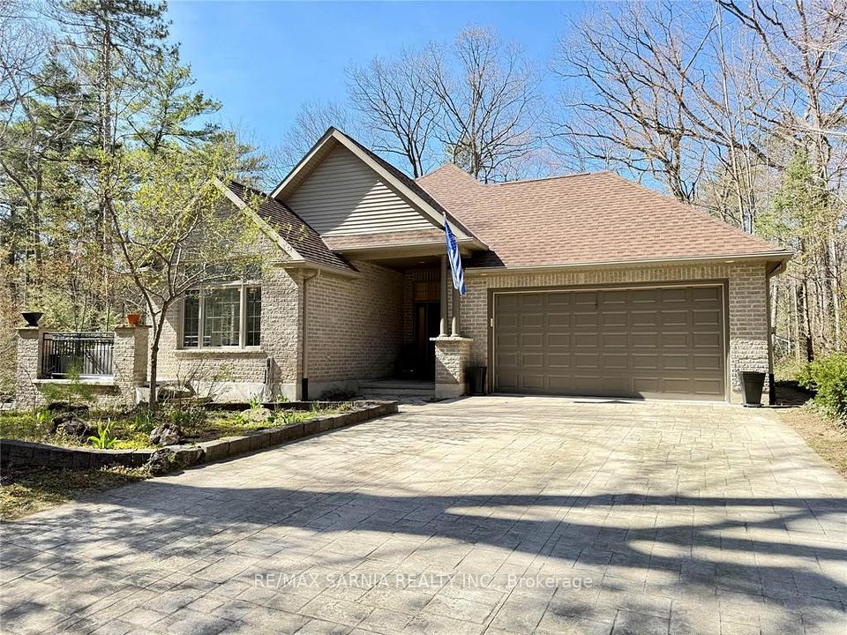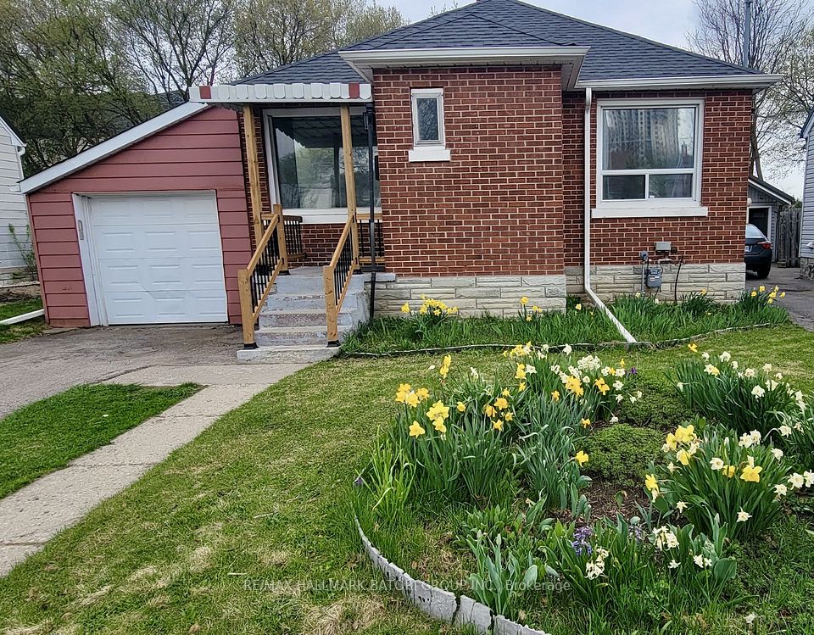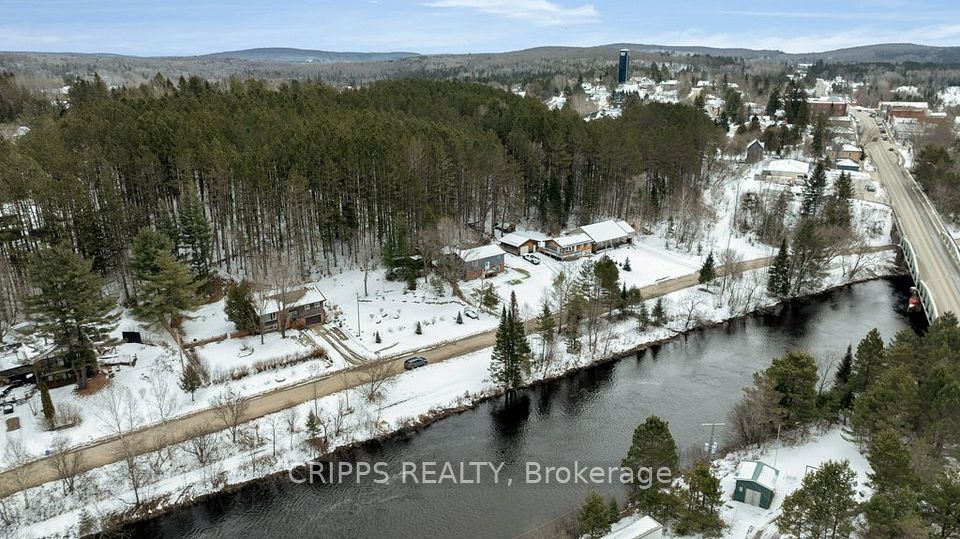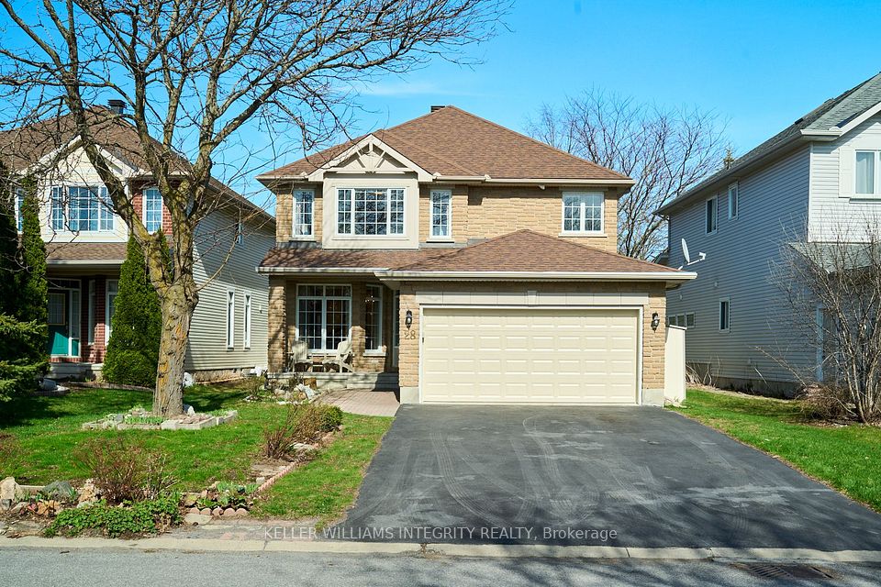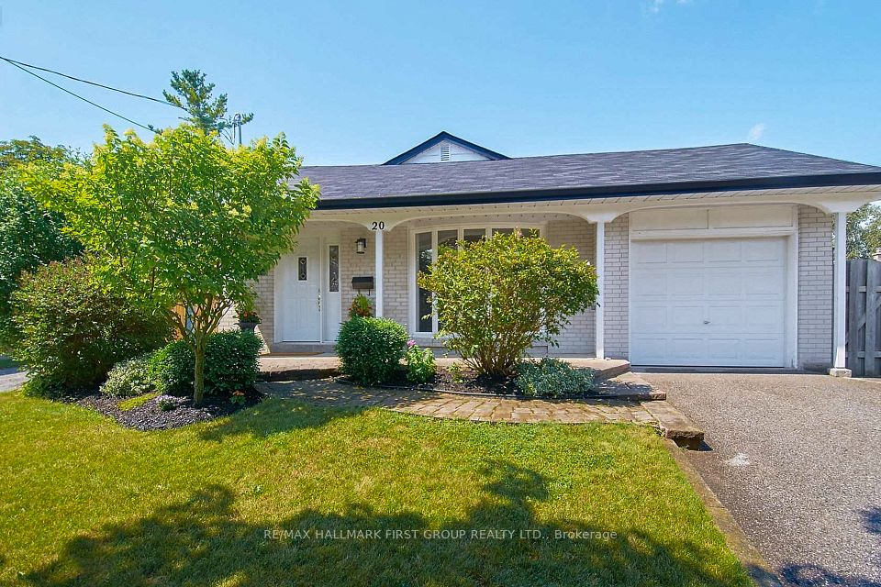$878,800
7937 Foxe Drive, Niagara Falls, ON L2H 2Y5
Virtual Tours
Price Comparison
Property Description
Property type
Detached
Lot size
N/A
Style
2-Storey
Approx. Area
N/A
Room Information
| Room Type | Dimension (length x width) | Features | Level |
|---|---|---|---|
| Bathroom | 3.2 x 1.9 m | N/A | Second |
| Primary Bedroom | 5.86 x 3.76 m | Walk-In Closet(s) | Second |
| Bedroom 2 | 3.4 x 3.4 m | N/A | Second |
| Bedroom 3 | 3.88 x 3.4 m | N/A | Second |
About 7937 Foxe Drive
Mount Carmel 2-STOREY.. JUST IN-TIME FOR SUMMER! Welcome to 7937 Foxe Drive, a well cared for home in a great family neighborhood. This 2,000 sqft 2-storey offers 3+1 beds, 2.5 baths and a double car garage. The main floor layout features a spacious eat-in kitchen and walk out to rear deck, a mudroom with laundry and living room with gorgeous gas fireplace. The dining and sitting room features hardwood floors and makes for a good space for entertaining. The 2nd floor is home to all 3 bedrooms including primary bedroom with walk-in closet and 5pc bathroom. The lower level is full and has a 2nd living area, 4th bedroom, spa like 4pc bathroom, workshop and cold storage. The backyard is fully fenced and offers a nice variety of deck and grass space. Close to all Niagara Falls' finest amenities - desirable parks and schools. Close to grocery stores, banks, restaurants, QEW access and more. A true pleasure to view and show.
Home Overview
Last updated
5 days ago
Virtual tour
None
Basement information
Full, Partially Finished
Building size
--
Status
In-Active
Property sub type
Detached
Maintenance fee
$N/A
Year built
2024
Additional Details
MORTGAGE INFO
ESTIMATED PAYMENT
Location
Some information about this property - Foxe Drive

Book a Showing
Find your dream home ✨
I agree to receive marketing and customer service calls and text messages from homepapa. Consent is not a condition of purchase. Msg/data rates may apply. Msg frequency varies. Reply STOP to unsubscribe. Privacy Policy & Terms of Service.







