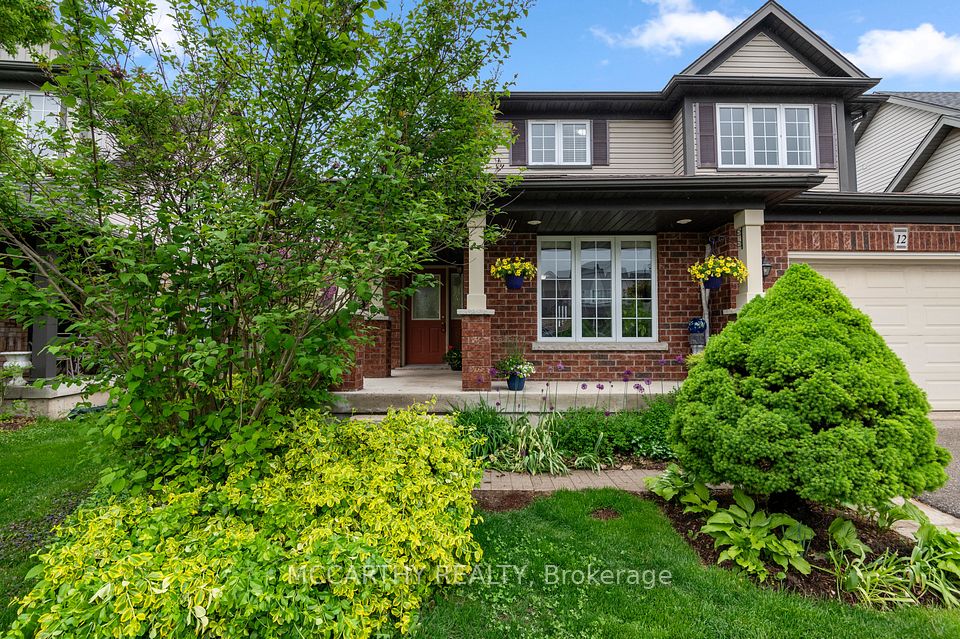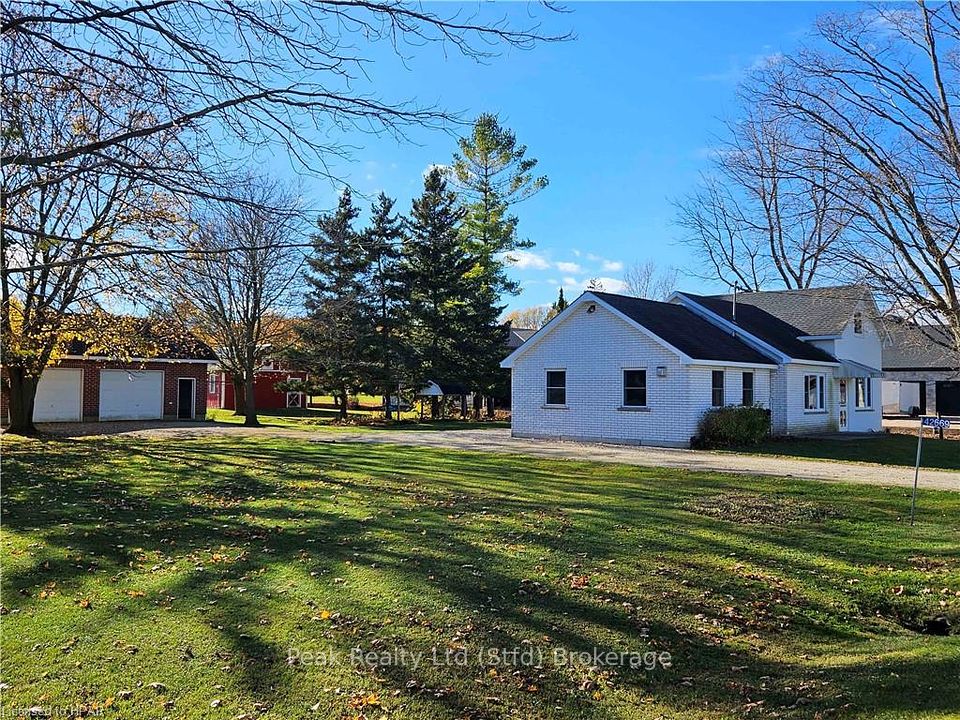
$1,199,000
790 The Queensway N/A, Toronto W07, ON M8Z 1N5
Price Comparison
Property Description
Property type
Detached
Lot size
N/A
Style
1 1/2 Storey
Approx. Area
N/A
Room Information
| Room Type | Dimension (length x width) | Features | Level |
|---|---|---|---|
| Foyer | 2.13 x 1.63 m | Laminate, Double Closet | Main |
| Kitchen | 2.74 x 3.61 m | Laminate, Stainless Steel Appl, Ceramic Backsplash | Main |
| Dining Room | 4.39 x 4.27 m | Laminate, B/I Shelves, Picture Window | Main |
| Family Room | 3.05 x 2.57 m | Laminate, Large Window, Pot Lights | Main |
About 790 The Queensway N/A
Totally Renovated In 2019!! Charming "Simplified" Cape Cod Style Family Home; Featuring: 2 Renovated Kitchens With Stainless Steel Appliances, Renovated Washrooms, Built In Cabinetry In Dining Room, Laminate, Ceramic Flooring, Pot Lighting And Smooth Ceilings Throughout, Walls And Attic Have Spray Foam Insulation For High R-Value. At The Time Of Renovation ; All New Windows, New Siding, New Roof Shingles & 2 Skylights, 200 Amp Service, Furnace, Owned Hot Water Tank. 1 and 1/2 Car Garage / Workshop Built in 2005. Finished Basement Hosting 3rd Bedroom, Family Room, 2nd Kitchen And Full Washroom (Perfect In- Law Suite) Large Private Driveway That Accommodates Multiple Parking Spots And Stone Patio. Large Lot With Commercial / Residential Zoning (CR Zoning) Multiple Uses With This Very Versatile Zoning And Potential Development Of Multi Residential Home With No Site Plan Approval (Buyer To Confirm). Ideally Located Close To All Amenities, Shopping, Restaurants, Cafés, Schools, Parks, Gardiner Expy, Minutes Drive To Downtown and Lake.
Home Overview
Last updated
May 6
Virtual tour
None
Basement information
Finished
Building size
--
Status
In-Active
Property sub type
Detached
Maintenance fee
$N/A
Year built
2024
Additional Details
MORTGAGE INFO
ESTIMATED PAYMENT
Location
Some information about this property - The Queensway N/A

Book a Showing
Find your dream home ✨
I agree to receive marketing and customer service calls and text messages from homepapa. Consent is not a condition of purchase. Msg/data rates may apply. Msg frequency varies. Reply STOP to unsubscribe. Privacy Policy & Terms of Service.






