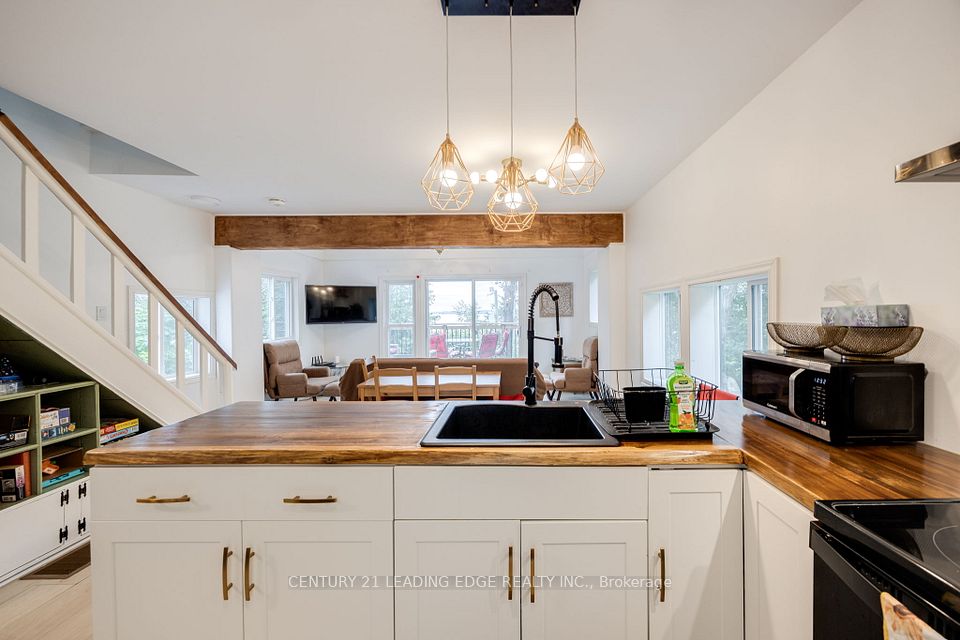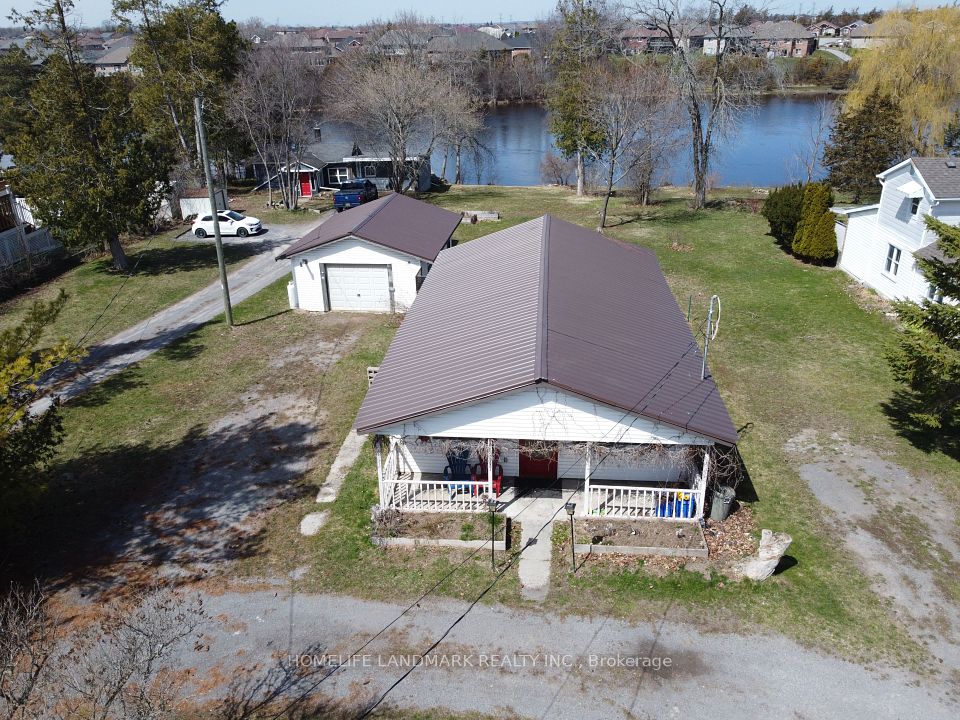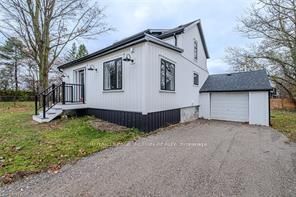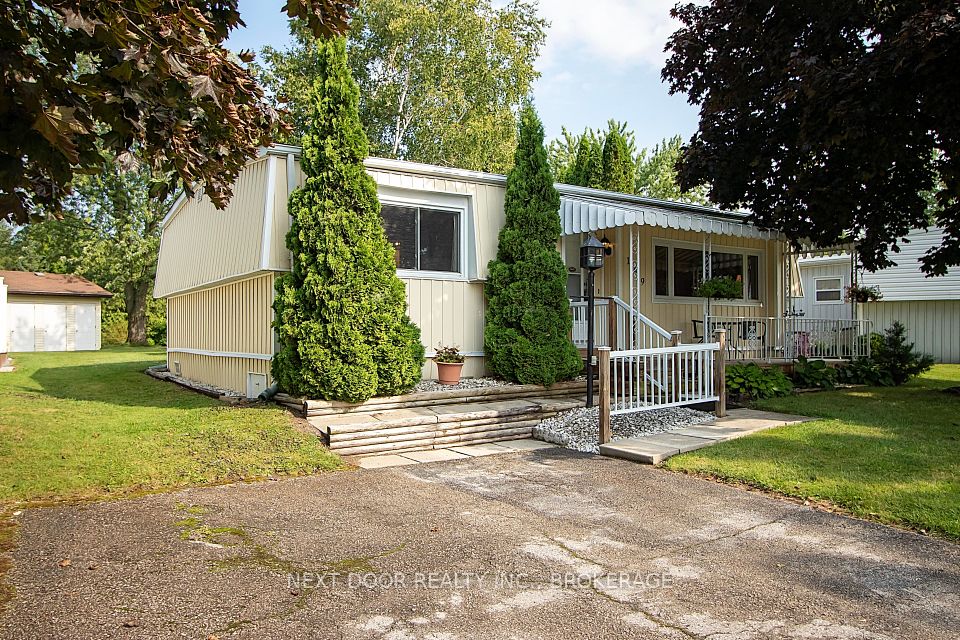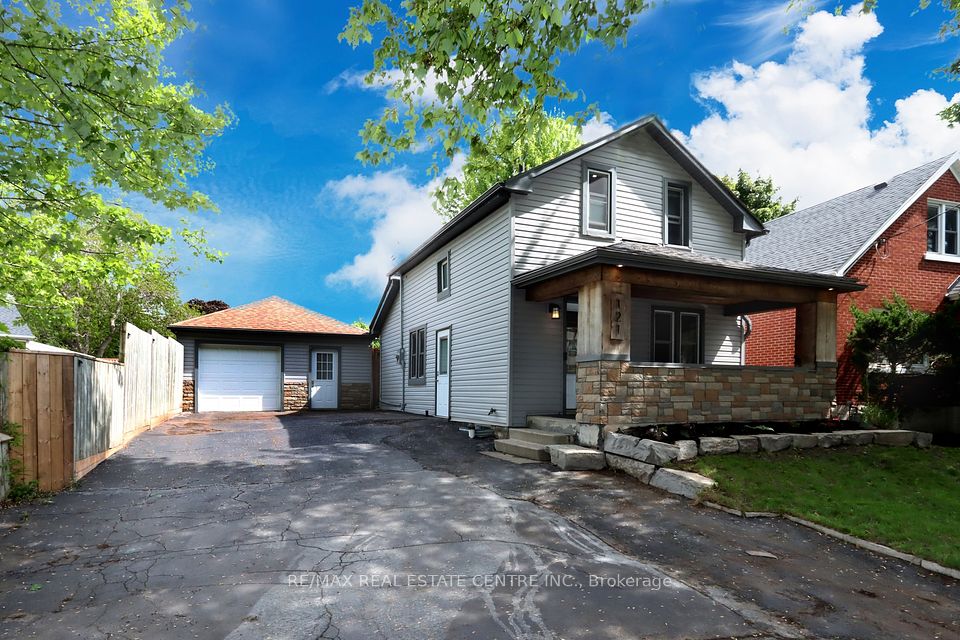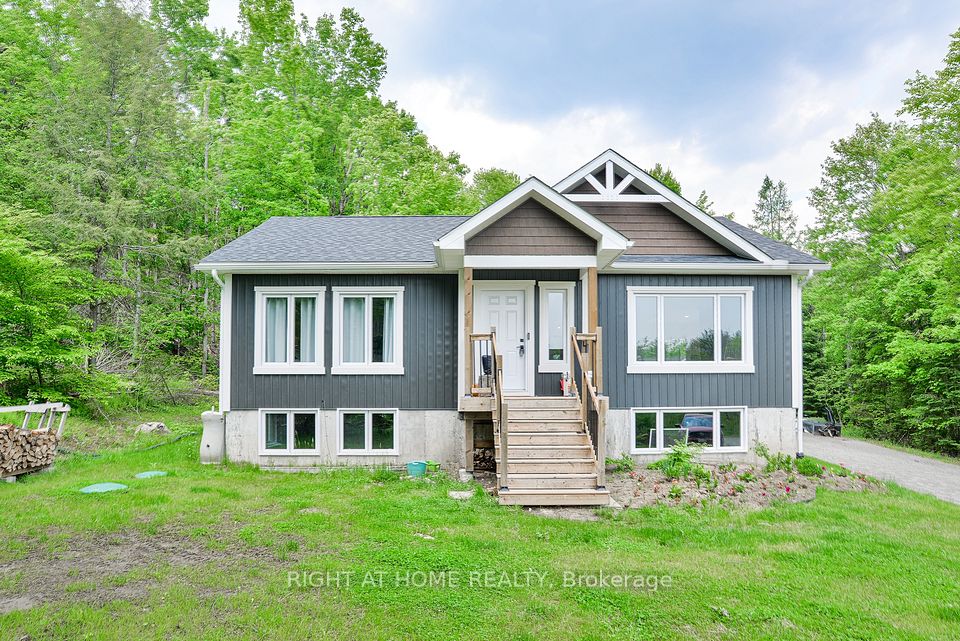
$599,900
79 Meagan Lane, Quinte West, ON K0K 2C0
Price Comparison
Property Description
Property type
Detached
Lot size
N/A
Style
Bungalow-Raised
Approx. Area
N/A
Room Information
| Room Type | Dimension (length x width) | Features | Level |
|---|---|---|---|
| Living Room | 4.9 x 4.37 m | Open Concept, Vaulted Ceiling(s), W/O To Deck | Main |
| Dining Room | 4.9 x 3.05 m | Open Concept, Vaulted Ceiling(s) | Main |
| Kitchen | 4.42 x 2.59 m | Open Concept, Centre Island, Pantry | Main |
| Primary Bedroom | 3.35 x 4.45 m | 3 Pc Ensuite, Walk-In Closet(s), Overlooks Backyard | Main |
About 79 Meagan Lane
To be-built raised bungalow, ready for 2025 closing! Two bedrooms, 2 baths, open concept living/dining/kitchen. Kitchen features island with seating area, and pantry. Master suite boasts walk-in closet, and private ensuite. Other popular features include main floor laundry room, vaulted ceiling, foyer with closet, forced air natural gas furnace, air exchanger for healthy living. Carpet free through out. Exterior complete with deck from large patio doors, attached garage with inside entry, sodded, paved driveway, walk way. Lower level awaits your finish or leave as storage. Situated on a quiet street with a park, and walking trail and ATV trail nearby. 15 minutes or less to 401, Trenton, and YMCA.
Home Overview
Last updated
Apr 22
Virtual tour
None
Basement information
Full, Unfinished
Building size
--
Status
In-Active
Property sub type
Detached
Maintenance fee
$N/A
Year built
--
Additional Details
MORTGAGE INFO
ESTIMATED PAYMENT
Location
Some information about this property - Meagan Lane

Book a Showing
Find your dream home ✨
I agree to receive marketing and customer service calls and text messages from homepapa. Consent is not a condition of purchase. Msg/data rates may apply. Msg frequency varies. Reply STOP to unsubscribe. Privacy Policy & Terms of Service.






